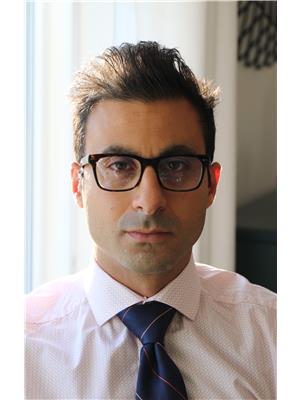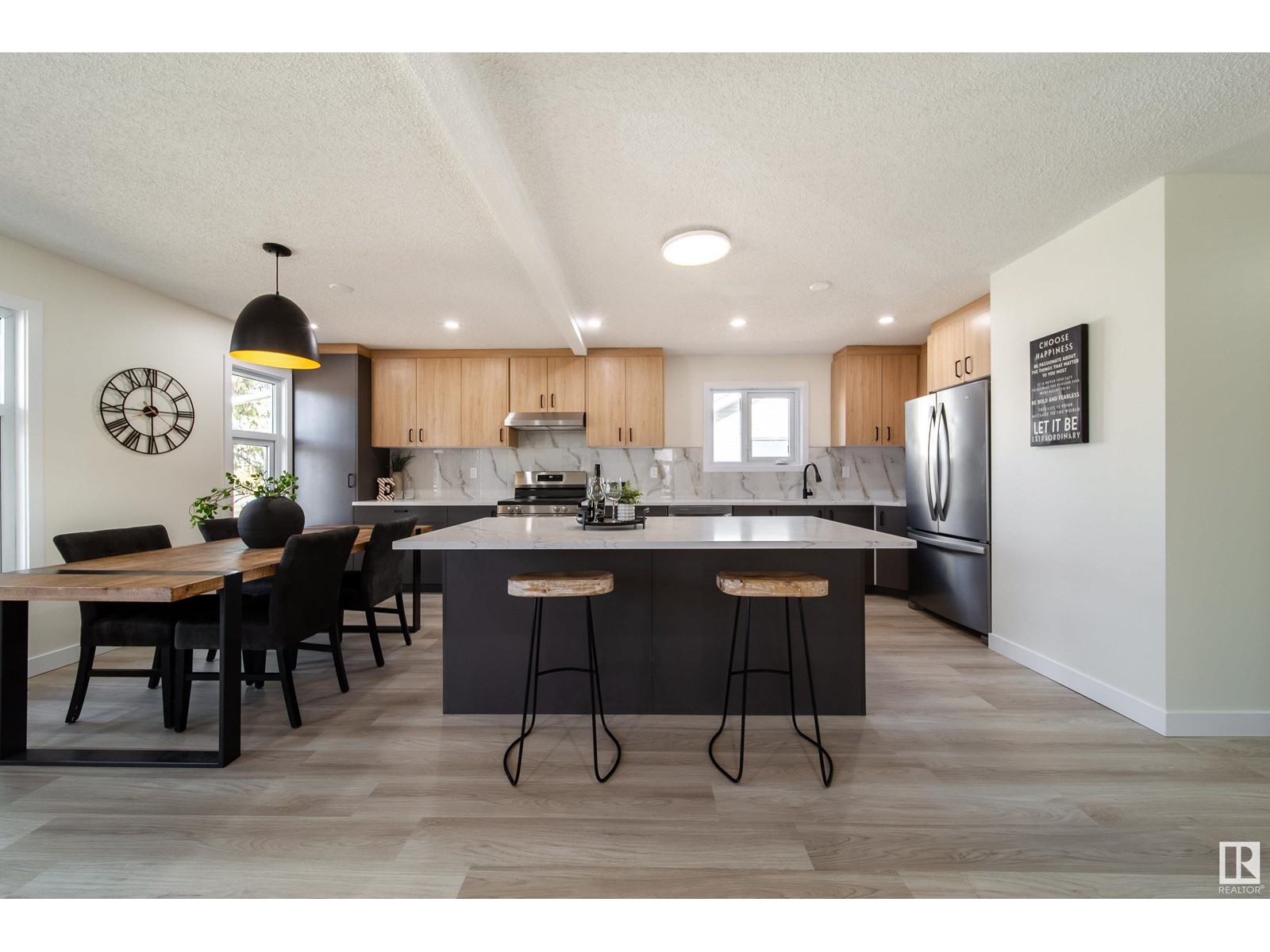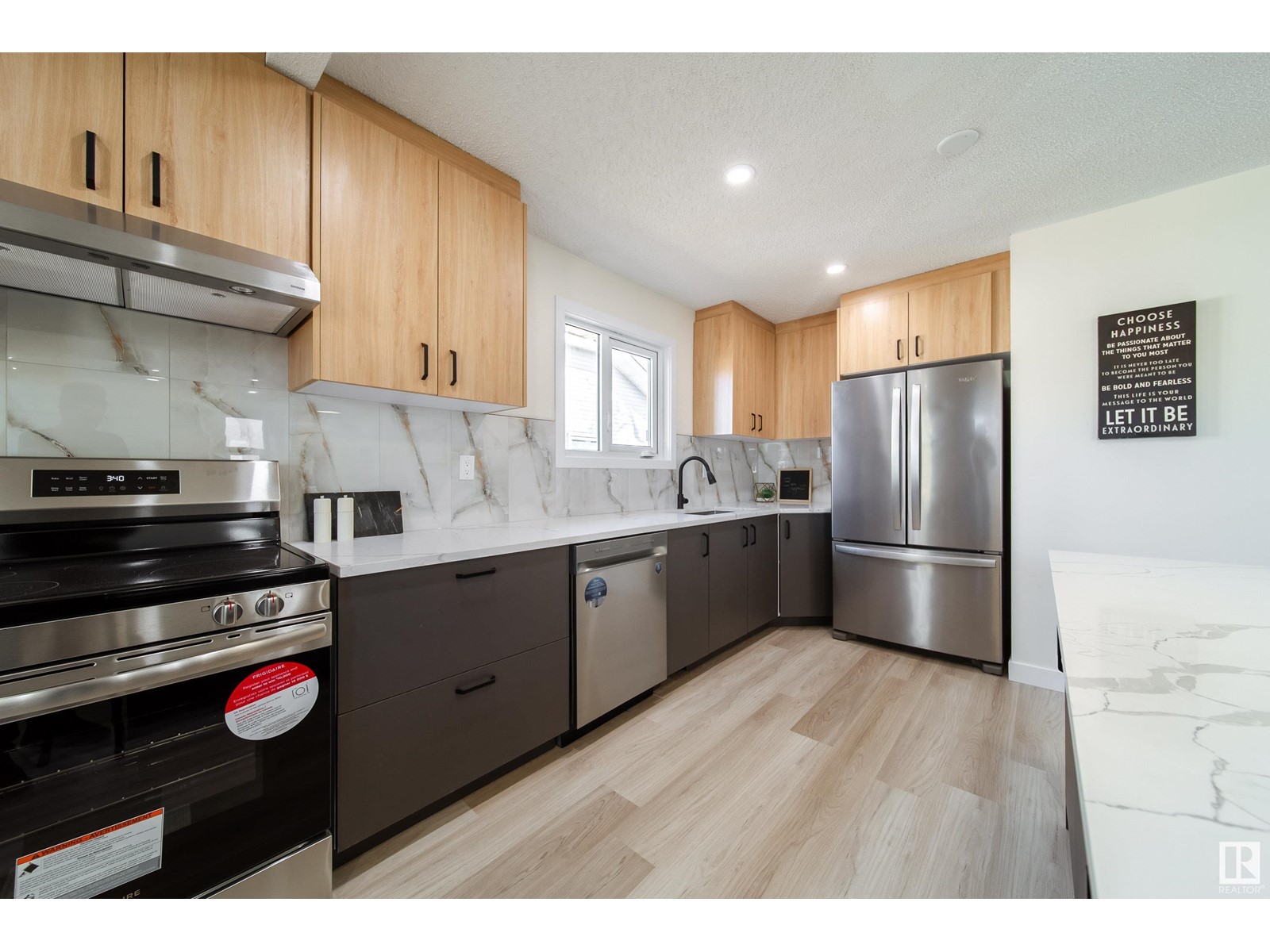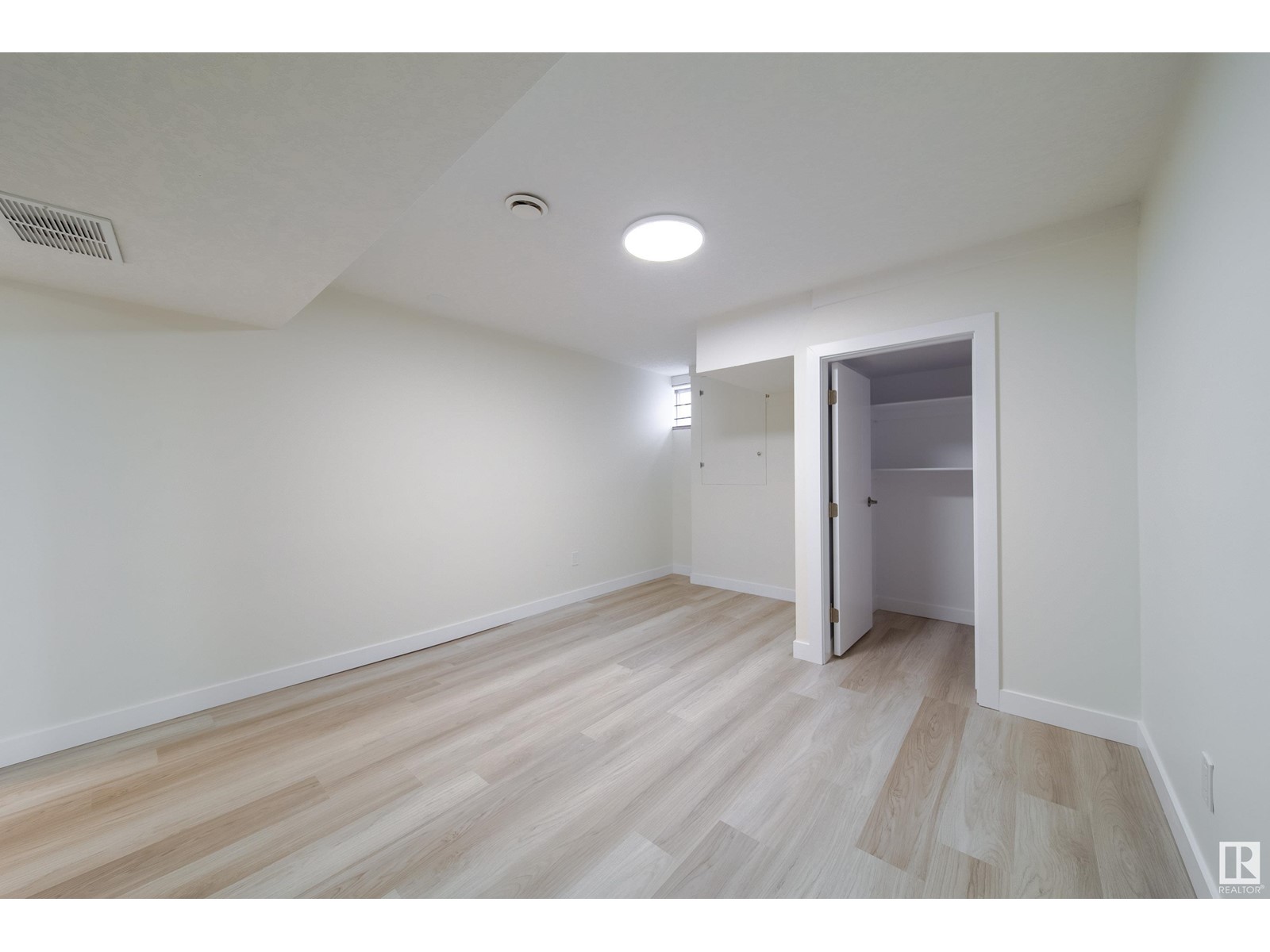6307 12 Av Nw Edmonton, Alberta T6L 2G3
$439,900
WOW FACTOR ALERT in Millwoods! This bright FULLY RENOVATED 5 bed, 2.5 bath home is packed with value. Featuring a bright, modern kitchen with a massive island, quartz countertops & brand-new stainless steel appliances—perfect for hosting! Main floor offers a spacious primary bedroom with ensuite, plus laundry, 2 more bedrooms & another full bath. A separate side entrance leads to a fully finished basement with 2 bedrooms, den, large living room, 2nd kitchen, 2nd laundry & full bath—ideal for extended family or other potential. Upgrades include: new windows, LVP flooring, paint, lighting, bathrooms, furnace & more. Situated in family-friendly Millwoods (Sakaw) community, just steps to schools, parks & amenities. Huge 4-car garage pad with potential for future garage suite. This is the one you’ve been waiting for—incredible value, modern charm & endless possibilities. Don’t miss this gem! (id:61585)
Property Details
| MLS® Number | E4430345 |
| Property Type | Single Family |
| Neigbourhood | Sakaw |
| Amenities Near By | Playground, Public Transit, Schools, Shopping |
| Features | Flat Site |
| Parking Space Total | 4 |
| Structure | Fire Pit |
Building
| Bathroom Total | 3 |
| Bedrooms Total | 5 |
| Amenities | Vinyl Windows |
| Appliances | Dishwasher, Dryer, Hood Fan, Stove, Washer, Refrigerator |
| Architectural Style | Bungalow |
| Basement Development | Finished |
| Basement Type | Full (finished) |
| Constructed Date | 1981 |
| Construction Style Attachment | Detached |
| Half Bath Total | 1 |
| Heating Type | Forced Air |
| Stories Total | 1 |
| Size Interior | 1,216 Ft2 |
| Type | House |
Parking
| Parking Pad |
Land
| Acreage | No |
| Fence Type | Fence |
| Land Amenities | Playground, Public Transit, Schools, Shopping |
| Size Irregular | 523.77 |
| Size Total | 523.77 M2 |
| Size Total Text | 523.77 M2 |
Rooms
| Level | Type | Length | Width | Dimensions |
|---|---|---|---|---|
| Basement | Bedroom 4 | 15'5" x 11'2" | ||
| Basement | Bedroom 5 | 10'6" x 16'2" | ||
| Basement | Second Kitchen | 11'1" x 36'3 | ||
| Basement | Laundry Room | 6'2" x 4'1 | ||
| Main Level | Living Room | 12' x 20'11" | ||
| Main Level | Dining Room | Measurements not available | ||
| Main Level | Kitchen | 12'5" x 21'4" | ||
| Main Level | Primary Bedroom | 15'8" x 11' | ||
| Main Level | Bedroom 2 | 11' x 11'9" | ||
| Main Level | Bedroom 3 | 12'5" x 8' | ||
| Main Level | Laundry Room | Measurements not available |
Contact Us
Contact us for more information

Mina D. Gayed
Associate
minagayed.ca/
x.com/GayedReal
www.facebook.com/MinaGayedRealEstate/
www.linkedin.com/in/mina-david-gayed/
www.instagram.com/minagayed.realestate/?hl=en
201-2333 90b St Sw
Edmonton, Alberta T6X 1V8
(780) 905-3008


































