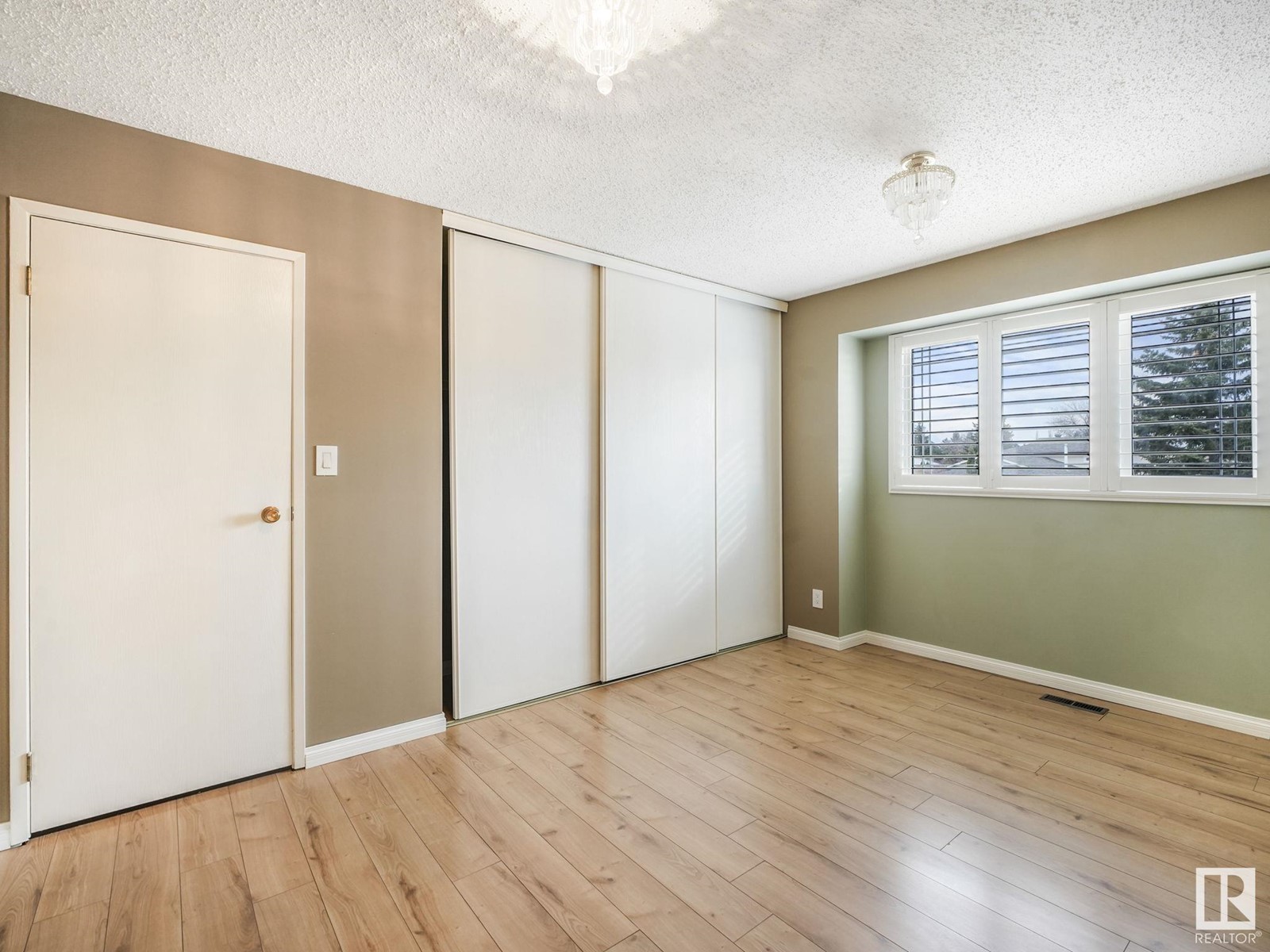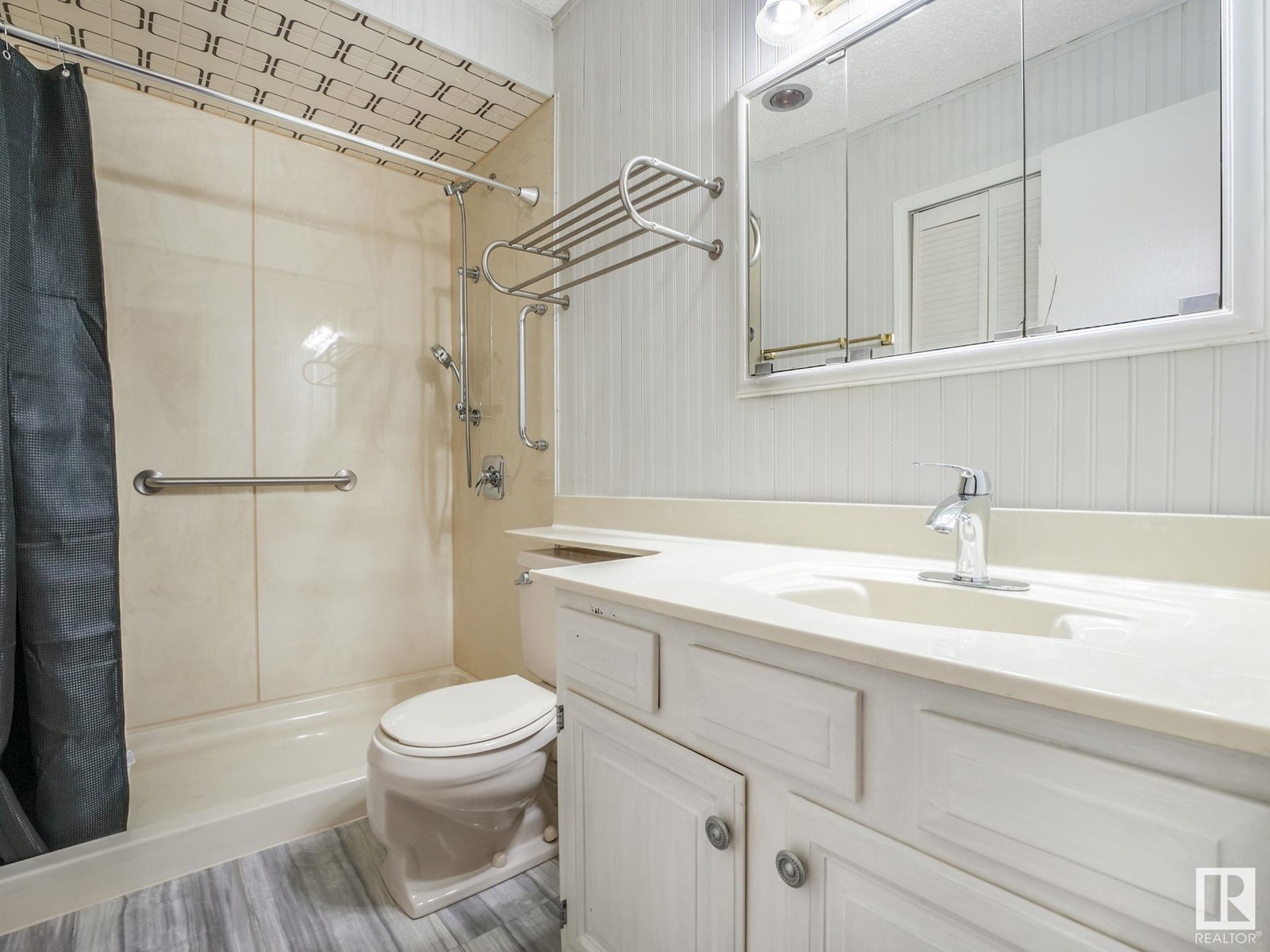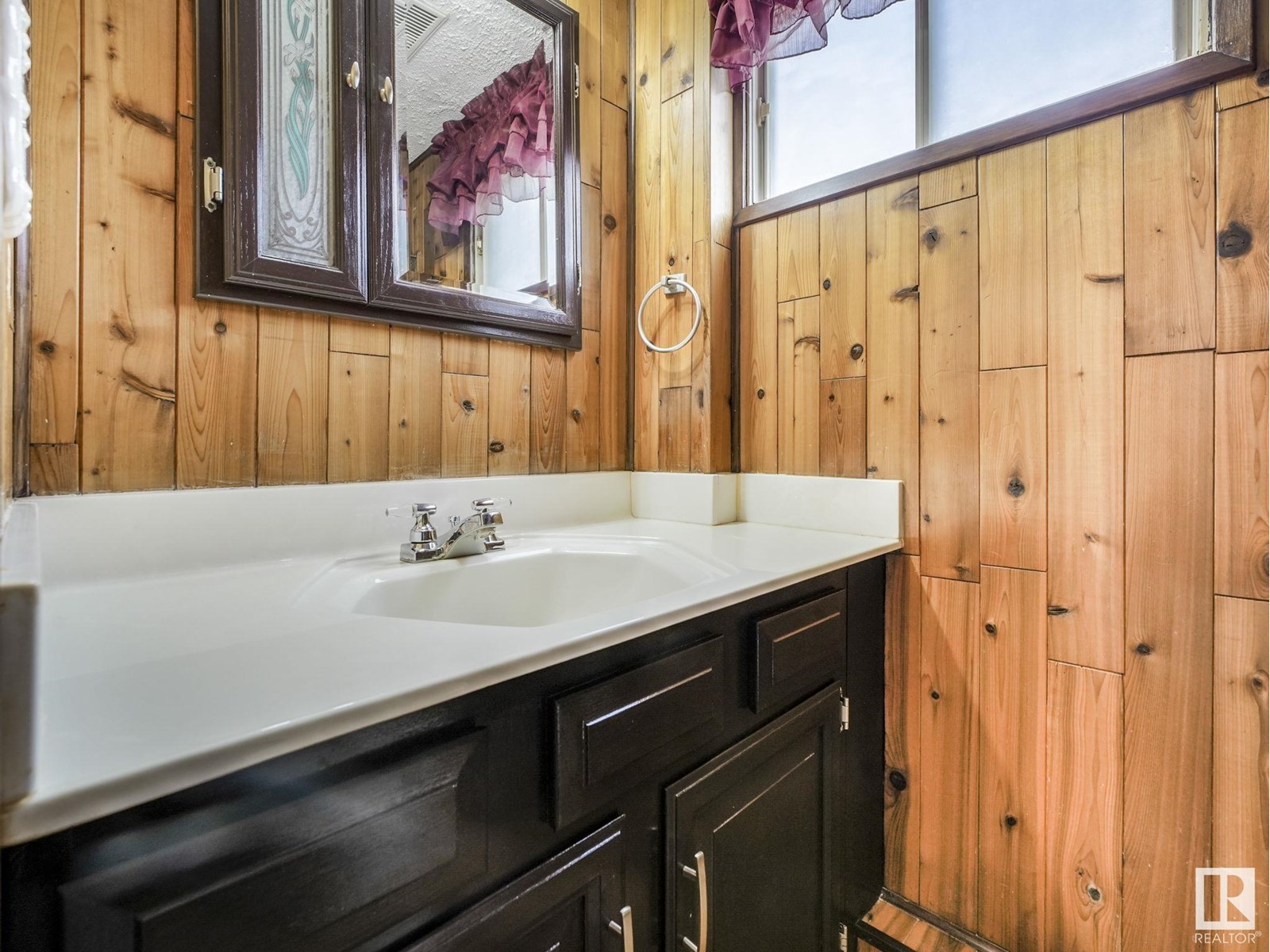15 Menalta Pl Cardiff, Alberta T8R 1N2
$365,000
Beautifully designed 4-level split on a large, landscaped lot with stunning curb appeal. The spacious foyer and gorgeous front door welcome you into a bright, inviting home. The main level features a large living room with expansive windows, a bright kitchen with newer white cabinets, and a formal dining room with garden doors leading to the upper deck. Upstairs, you’ll find 3 generous sized bedrooms and a full bathroom. The third level includes a cozy family room with a gas fireplace—perfect for cold winter nights—a 2-piece bath, garage access, and a walkout to the private, park-like backyard. The basement offers even more living space with a second family room, an office or flex room, and a laundry room. Tons of upgrades, windows, kitchen, furnace, flooring, fence, etc. The huge backyard is a true retreat, featuring mature trees, beautiful landscaping, water feature, shrubs, and a two-tier deck ideal for relaxing or entertaining, backing onto a park with no behind neighbors. (id:61585)
Property Details
| MLS® Number | E4430328 |
| Property Type | Single Family |
| Neigbourhood | Cardiff |
| Amenities Near By | Golf Course |
| Features | Cul-de-sac, Private Setting, Corner Site, See Remarks |
| Parking Space Total | 2 |
Building
| Bathroom Total | 2 |
| Bedrooms Total | 3 |
| Appliances | Dishwasher, Dryer, Garage Door Opener, Hood Fan, Storage Shed, Stove, Washer, Window Coverings, Refrigerator |
| Basement Development | Finished |
| Basement Type | Full (finished) |
| Constructed Date | 1978 |
| Construction Style Attachment | Detached |
| Fireplace Fuel | Gas |
| Fireplace Present | Yes |
| Fireplace Type | Insert |
| Half Bath Total | 1 |
| Heating Type | Forced Air |
| Size Interior | 1,629 Ft2 |
| Type | House |
Parking
| Attached Garage |
Land
| Acreage | No |
| Fence Type | Fence |
| Land Amenities | Golf Course |
| Size Irregular | 607.03 |
| Size Total | 607.03 M2 |
| Size Total Text | 607.03 M2 |
Rooms
| Level | Type | Length | Width | Dimensions |
|---|---|---|---|---|
| Basement | Den | 3.11 m | 2.64 m | 3.11 m x 2.64 m |
| Basement | Recreation Room | Measurements not available | ||
| Basement | Storage | Measurements not available | ||
| Basement | Storage | Measurements not available | ||
| Basement | Utility Room | Measurements not available | ||
| Main Level | Living Room | 4.37 m | 6.55 m | 4.37 m x 6.55 m |
| Main Level | Dining Room | 3.28 m | 3.07 m | 3.28 m x 3.07 m |
| Main Level | Kitchen | 4.25 m | 3.25 m | 4.25 m x 3.25 m |
| Main Level | Family Room | 5.92 m | 4.97 m | 5.92 m x 4.97 m |
| Upper Level | Primary Bedroom | 4.36 m | 3.31 m | 4.36 m x 3.31 m |
| Upper Level | Bedroom 2 | 2.98 m | 4.36 m | 2.98 m x 4.36 m |
| Upper Level | Bedroom 3 | 2.98 m | 4.04 m | 2.98 m x 4.04 m |
Contact Us
Contact us for more information
Nicholas J. Golden
Associate
(780) 458-6619
www.nickgolden.com/
12 Hebert Rd
St Albert, Alberta T8N 5T8
(780) 458-8300
(780) 458-6619














































