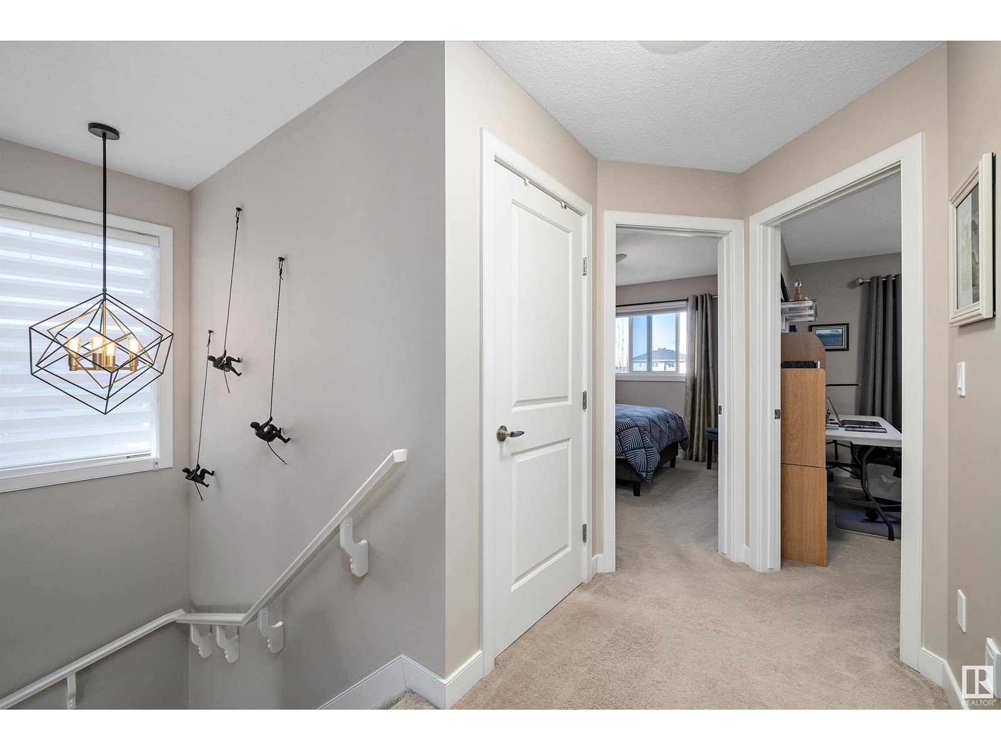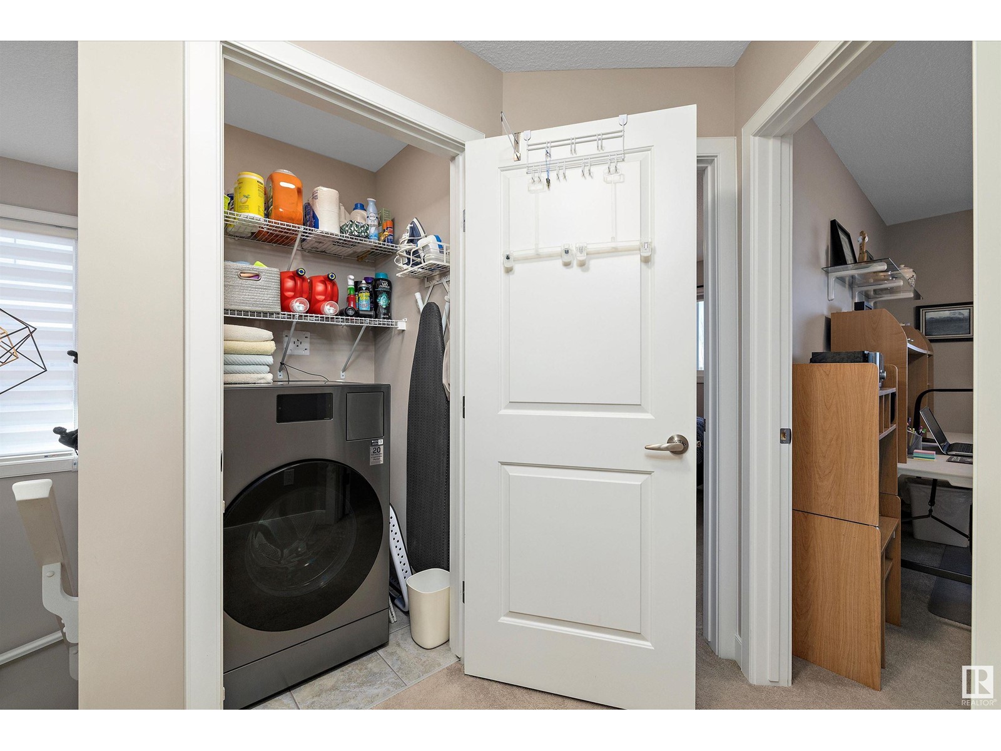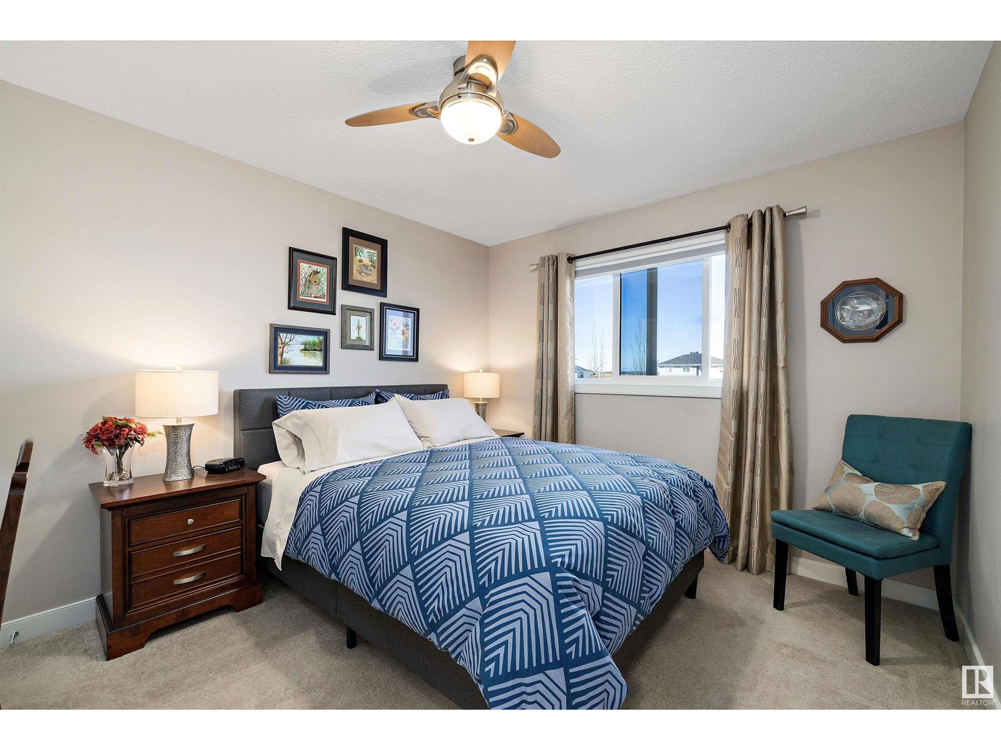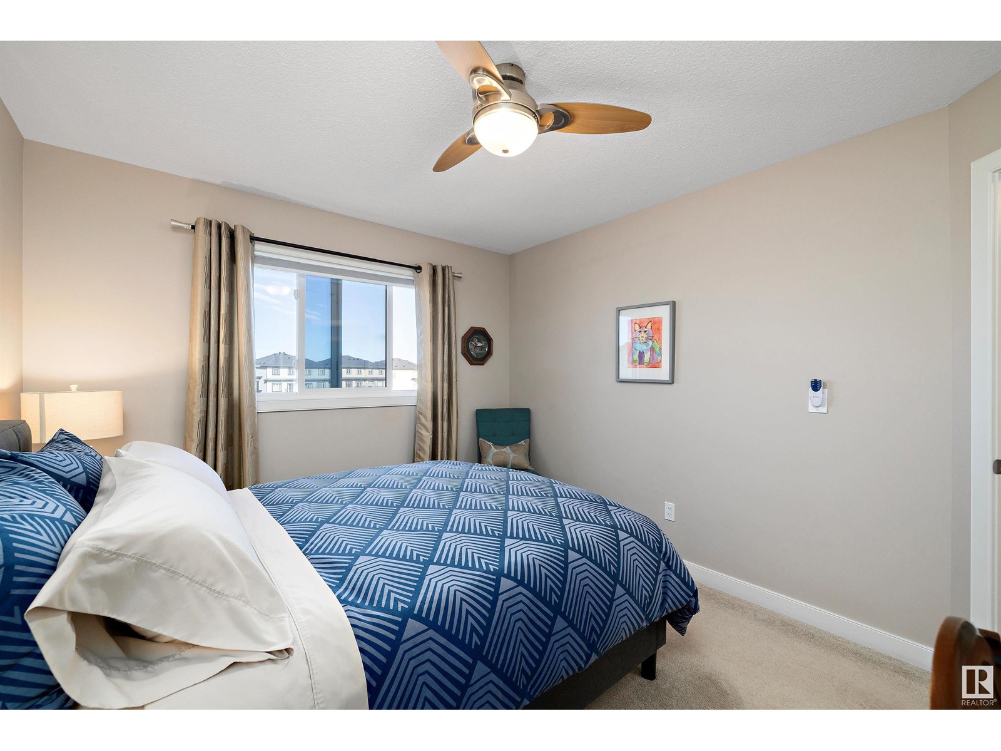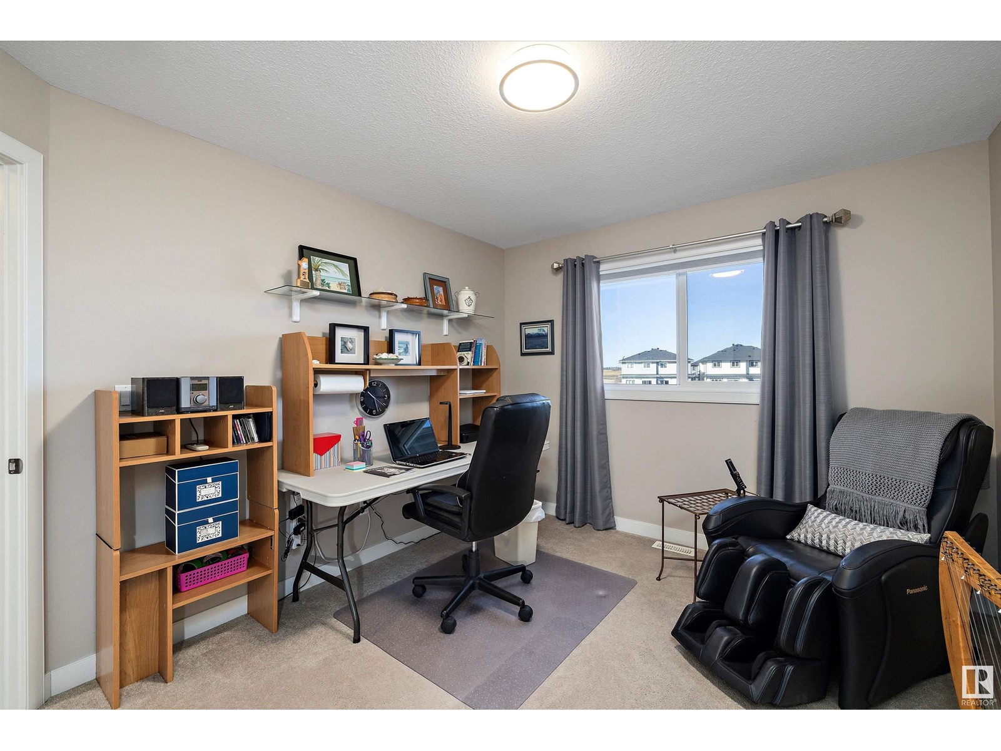60 Avery Cv Spruce Grove, Alberta T7X 0X8
$469,900
Welcome to this beautifully maintained home in the highly sought-after, family-friendly community of Jesperdale in the heart of Spruce Grove. This immaculate 3 bed, 2 full + 2 half bath half duplex features an open concept floorplan, quartz countertops, stainless steel appliances and a fully finished basement complete with a charming electric fireplace. This home is situated on a large lot, backing onto a fully landscaped municipal park reserve. You'll enjoy serene views of the pond and direct access to Spruce Grove’s extensive network of paved walking and biking trails—perfect for outdoor enthusiasts. The backyard is a true retreat, fully fenced and landscaped with mature trees, shrubs, and vibrant perennials. Enjoy the upper deck equipped with a gas BBQ hookup, or unwind on the spacious lower deck beneath the included gazebo. Additional outdoor features include a garden shed, raised garden beds, and a living herb wall for the green thumb in the family. This stunning home quite literally has it all! (id:61585)
Property Details
| MLS® Number | E4430323 |
| Property Type | Single Family |
| Neigbourhood | Aspen Glen |
| Amenities Near By | Park, Golf Course, Playground |
| Community Features | Lake Privileges |
| Features | Cul-de-sac, Treed, Corner Site, See Remarks, Rolling, Park/reserve |
| View Type | Lake View |
| Water Front Type | Waterfront On Lake |
Building
| Bathroom Total | 4 |
| Bedrooms Total | 3 |
| Appliances | Alarm System, Dishwasher, Washer/dryer Combo, Garage Door Opener, Humidifier, Microwave Range Hood Combo, Microwave, Refrigerator, Storage Shed, Stove, Central Vacuum, Water Softener, Wine Fridge, See Remarks |
| Basement Development | Finished |
| Basement Type | Full (finished) |
| Constructed Date | 2017 |
| Construction Style Attachment | Semi-detached |
| Cooling Type | Central Air Conditioning |
| Fireplace Fuel | Electric |
| Fireplace Present | Yes |
| Fireplace Type | Unknown |
| Half Bath Total | 2 |
| Heating Type | Forced Air |
| Stories Total | 2 |
| Size Interior | 1,489 Ft2 |
| Type | Duplex |
Parking
| Attached Garage |
Land
| Acreage | No |
| Fence Type | Fence |
| Land Amenities | Park, Golf Course, Playground |
| Size Irregular | 452.9 |
| Size Total | 452.9 M2 |
| Size Total Text | 452.9 M2 |
Rooms
| Level | Type | Length | Width | Dimensions |
|---|---|---|---|---|
| Basement | Family Room | 53.98 m | 53.98 m x Measurements not available | |
| Main Level | Living Room | 3.55 m | 4.88 m | 3.55 m x 4.88 m |
| Main Level | Dining Room | 2.65 m | 2.46 m | 2.65 m x 2.46 m |
| Main Level | Kitchen | 2.65 m | 4.19 m | 2.65 m x 4.19 m |
| Upper Level | Primary Bedroom | 3.92 m | 4.66 m | 3.92 m x 4.66 m |
| Upper Level | Bedroom 2 | 3.2 m | 3.74 m | 3.2 m x 3.74 m |
| Upper Level | Bedroom 3 | 3.09 m | 3.8 m | 3.09 m x 3.8 m |
Contact Us
Contact us for more information
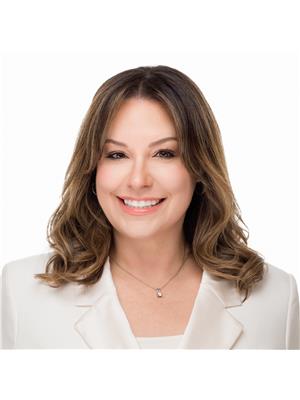
Katie Crawford
Associate
(780) 962-8998
www.katiecrawfordhomes.com/
www.facebook.com/katiecrawfordhomes
www.linkedin.com/in/katie-crawford-9294b292/
www.instagram.com/katiecrawfordhomes/
www.youtube.com/channel/UCZlxUaPk9fch-P6Xp
4-16 Nelson Dr.
Spruce Grove, Alberta T7X 3X3
(780) 962-8580
(780) 962-8998
























