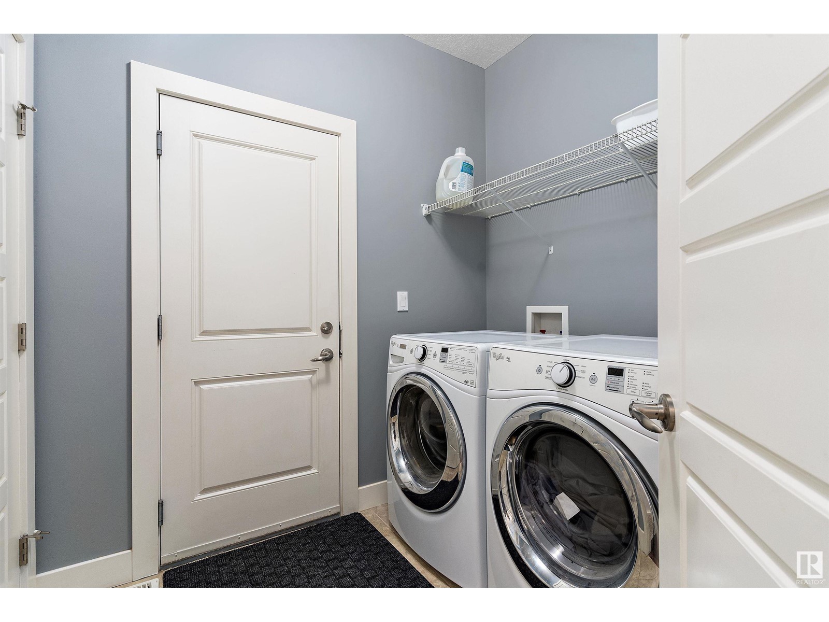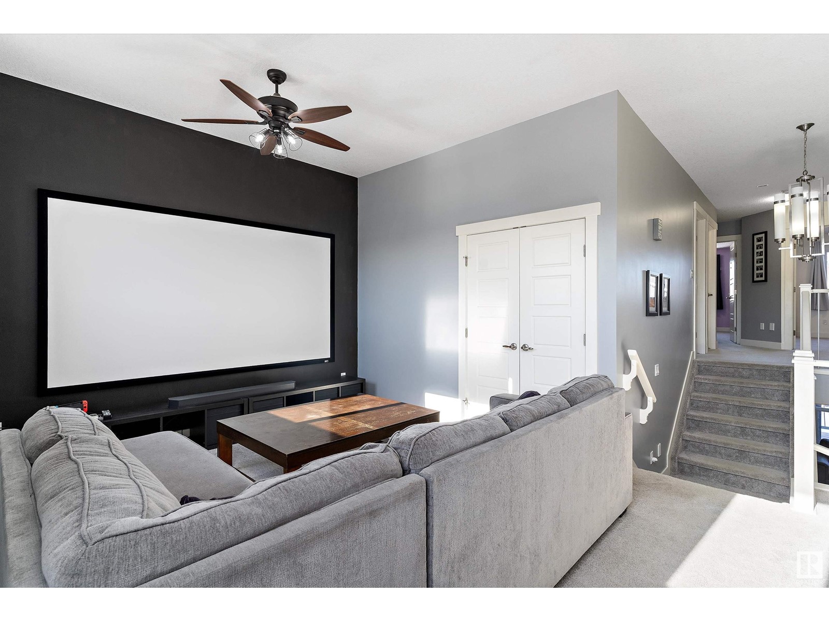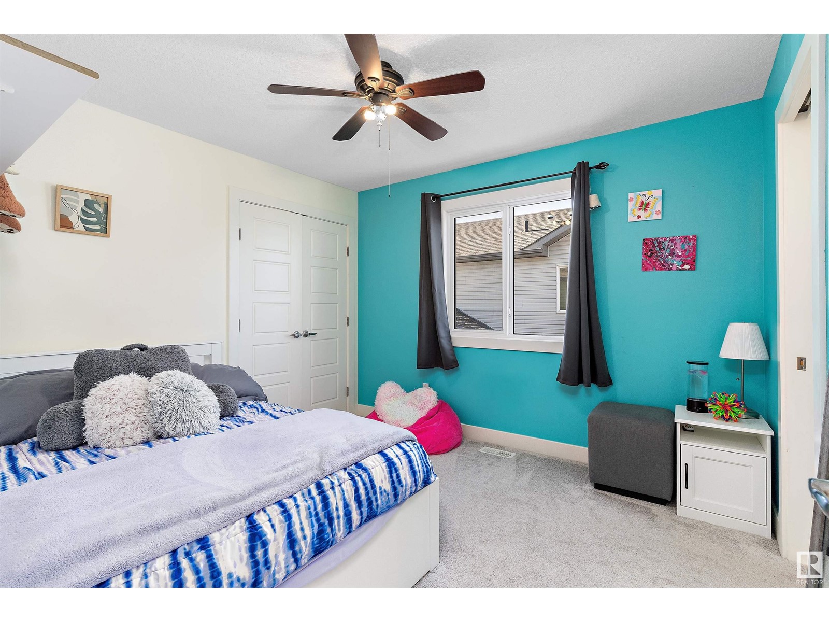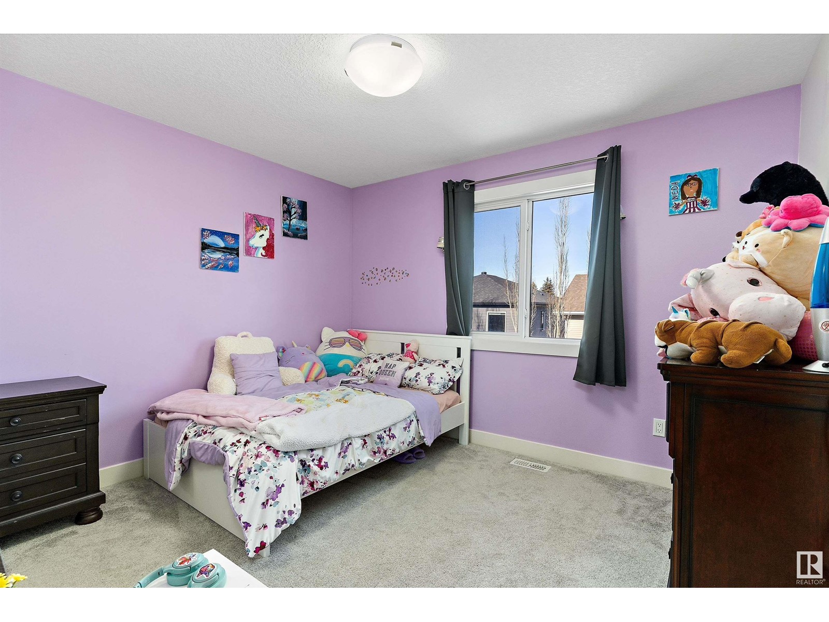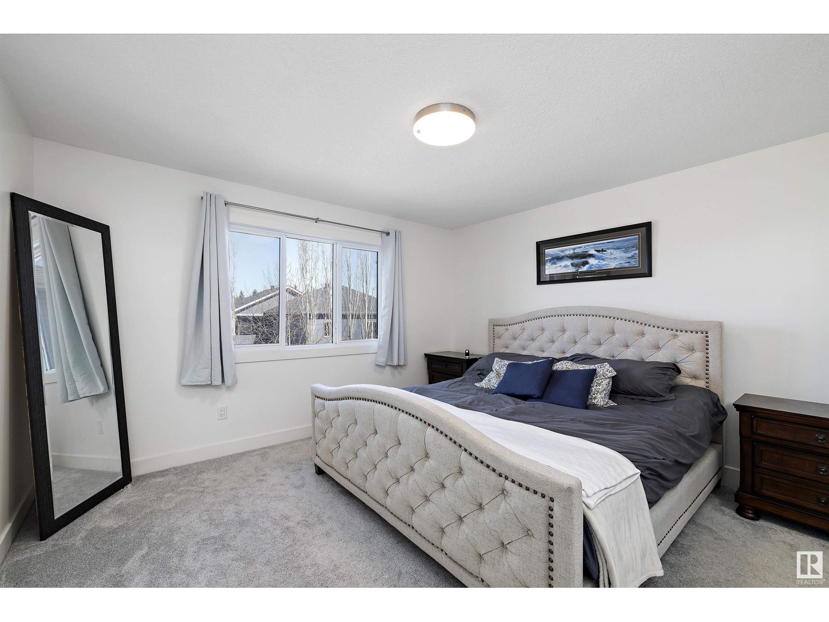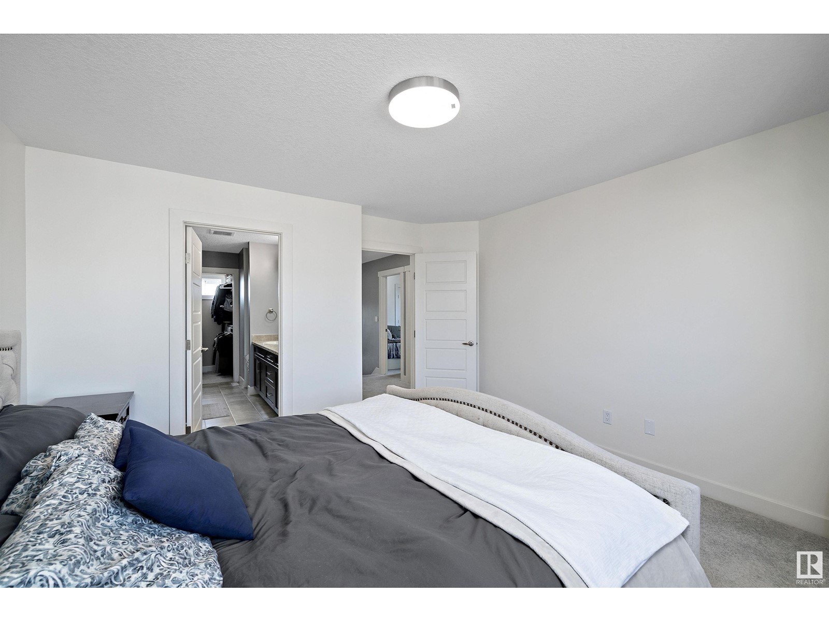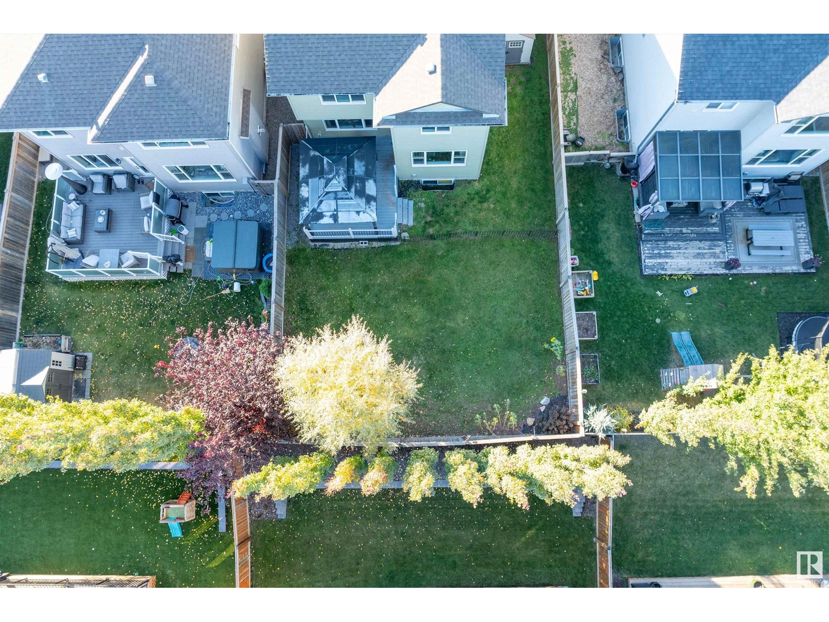124 Hilldowns Dr Spruce Grove, Alberta T7X 0J1
$586,900
Welcome to your forever home in the highly sought-after community of Hilldowns. Thoughtfully designed & full of warmth, this beautifully crafted home welcomes you with a spacious kitchen featuring generous cabinet space, a large island & a cozy fireplace that anchors the open living area. Upstairs, a bright & versatile bonus room is ideal for movie nights or cheering on your favourite team. You’ll also find 3 well-sized bedrooms & 2 full bathrooms, including a luxurious 5-piece ensuite that flows into a walk-in closet. The additional bedrooms share a convenient Jack-and-Jill bathroom, perfect for busy mornings. The basement, partially finished with gym flooring, offers flexibility for a home gym, playroom, or future development. Outside, enjoy a large backyard with a deck, pergola, shed & dog run. A 3-car heated garage with EV charger outlet & an extra-long driveway completes the package. Close to parks, trails, schools, shopping & just a quick drive to Edmonton - this home checks every box! (id:61585)
Property Details
| MLS® Number | E4430291 |
| Property Type | Single Family |
| Neigbourhood | Hilldowns |
| Amenities Near By | Golf Course, Schools, Shopping |
| Features | Flat Site, No Smoking Home |
| Parking Space Total | 6 |
| Structure | Deck, Dog Run - Fenced In |
Building
| Bathroom Total | 3 |
| Bedrooms Total | 3 |
| Appliances | Dishwasher, Dryer, Garage Door Opener Remote(s), Garage Door Opener, Microwave Range Hood Combo, Oven - Built-in, Refrigerator, Storage Shed, Stove, Washer, Window Coverings |
| Basement Development | Partially Finished |
| Basement Type | Full (partially Finished) |
| Constructed Date | 2013 |
| Construction Style Attachment | Detached |
| Cooling Type | Central Air Conditioning |
| Fireplace Fuel | Gas |
| Fireplace Present | Yes |
| Fireplace Type | Unknown |
| Half Bath Total | 1 |
| Heating Type | Forced Air |
| Stories Total | 2 |
| Size Interior | 2,048 Ft2 |
| Type | House |
Parking
| Heated Garage | |
| Oversize | |
| Attached Garage |
Land
| Acreage | No |
| Fence Type | Fence |
| Land Amenities | Golf Course, Schools, Shopping |
Rooms
| Level | Type | Length | Width | Dimensions |
|---|---|---|---|---|
| Main Level | Living Room | 3.99 m | 5.13 m | 3.99 m x 5.13 m |
| Main Level | Dining Room | 3.48 m | 3.05 m | 3.48 m x 3.05 m |
| Main Level | Kitchen | 3.48 m | 3.91 m | 3.48 m x 3.91 m |
| Upper Level | Primary Bedroom | 4.01 m | 3.81 m | 4.01 m x 3.81 m |
| Upper Level | Bedroom 2 | 3.57 m | 4.66 m | 3.57 m x 4.66 m |
| Upper Level | Bedroom 3 | 3.16 m | 3.39 m | 3.16 m x 3.39 m |
| Upper Level | Bonus Room | 5.55 m | 4.77 m | 5.55 m x 4.77 m |
Contact Us
Contact us for more information
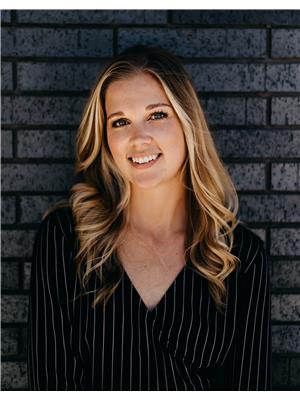
Lykke Haley
Associate
(780) 962-8998
www.facebook.com/lykkehaley
ca.linkedin.com/in/lykke-haley-184873b4
4-16 Nelson Dr.
Spruce Grove, Alberta T7X 3X3
(780) 962-8580
(780) 962-8998

















