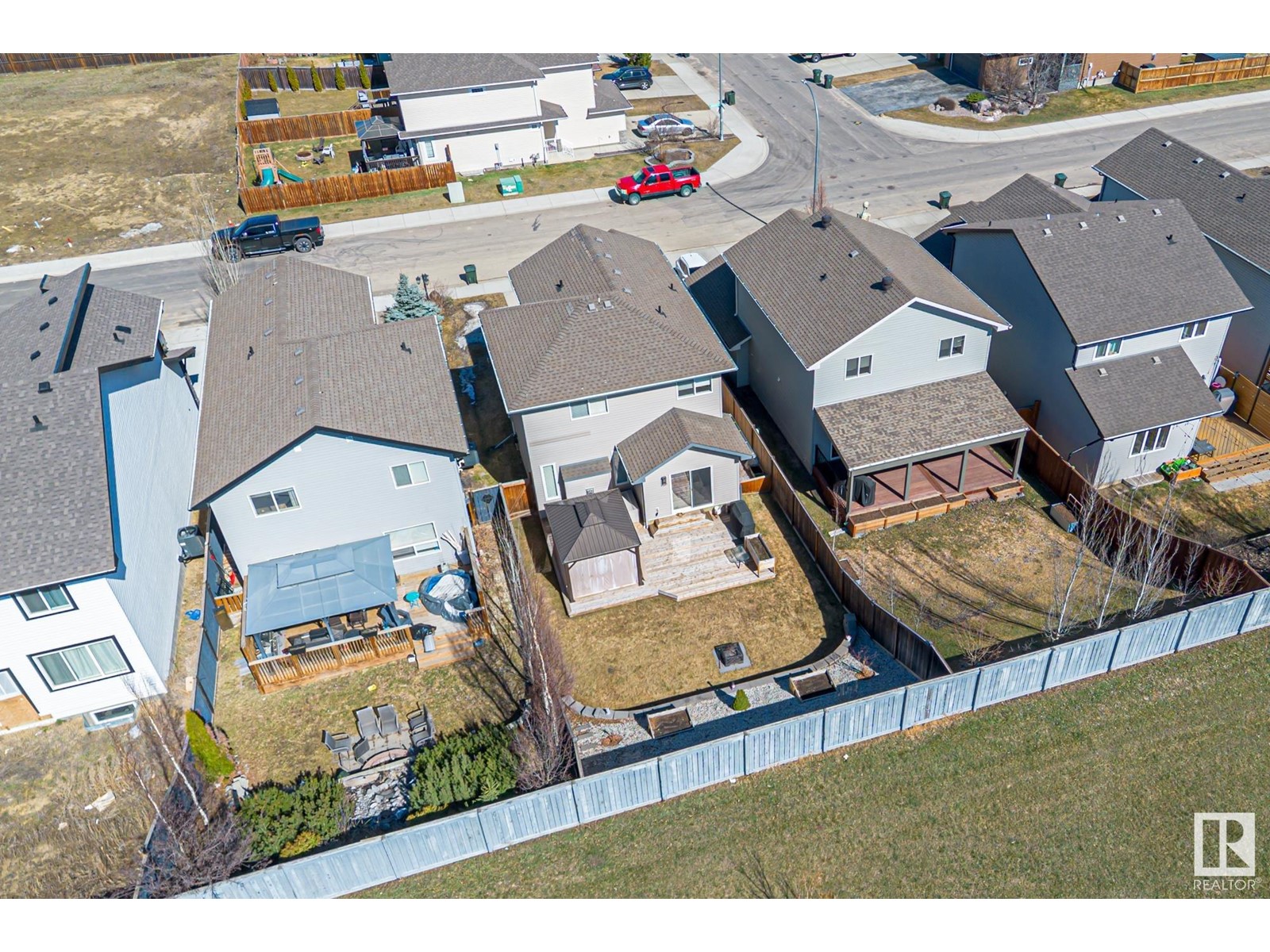55 Silverstone Dr Stony Plain, Alberta T7Z 0E8
$475,000
Shows 10/10! Better than new! Welcome to this fully renovated detached home featuring new LVP flooring, custom kitchen, quartz countertops w gas stove, new appliances, including a gas stove, modern light fixtures & motorized blinds. Main floor boasts a bright open-concept layout flooded w natural light, gas fireplace in the living room, spacious dining area, stylish half bath & mudroom. Upstairs offers a luxurious primary suite w large walk-in closet w built-ins & a spa-like 5pc ensuite w in floor heat. Two additional bedrooms, another 4 pc bath & convenient laundry complete the upper level. Stay cool all summer with Central A/C! The basement is partially finished—perfect for adding your personal touch. Enjoy a beautifully landscaped backyard w large deck, retaining wall & gardening beds. Fully finished large garage w heater & epoxy floors. Amazing opportunity that won’t last—don’t miss this one! (id:61585)
Property Details
| MLS® Number | E4430288 |
| Property Type | Single Family |
| Neigbourhood | Silverstone |
| Amenities Near By | Golf Course, Playground, Schools, Shopping |
| Structure | Deck |
Building
| Bathroom Total | 3 |
| Bedrooms Total | 3 |
| Appliances | Dishwasher, Dryer, Garage Door Opener Remote(s), Garage Door Opener, Microwave Range Hood Combo, Refrigerator, Gas Stove(s), Washer, Window Coverings |
| Basement Development | Partially Finished |
| Basement Type | Full (partially Finished) |
| Constructed Date | 2012 |
| Construction Style Attachment | Detached |
| Cooling Type | Central Air Conditioning |
| Fireplace Fuel | Gas |
| Fireplace Present | Yes |
| Fireplace Type | Unknown |
| Half Bath Total | 1 |
| Heating Type | Forced Air |
| Stories Total | 2 |
| Size Interior | 1,558 Ft2 |
| Type | House |
Parking
| Attached Garage | |
| Oversize |
Land
| Acreage | No |
| Fence Type | Fence |
| Land Amenities | Golf Course, Playground, Schools, Shopping |
| Size Irregular | 400.13 |
| Size Total | 400.13 M2 |
| Size Total Text | 400.13 M2 |
Rooms
| Level | Type | Length | Width | Dimensions |
|---|---|---|---|---|
| Main Level | Living Room | 5.04 m | 3.76 m | 5.04 m x 3.76 m |
| Main Level | Dining Room | 3.63 m | 2.13 m | 3.63 m x 2.13 m |
| Main Level | Kitchen | 6.71 m | 2.56 m | 6.71 m x 2.56 m |
| Upper Level | Primary Bedroom | 4.74 m | 3.77 m | 4.74 m x 3.77 m |
| Upper Level | Bedroom 2 | 3.46 m | 3.43 m | 3.46 m x 3.43 m |
| Upper Level | Bedroom 3 | 4.03 m | 2.72 m | 4.03 m x 2.72 m |
Contact Us
Contact us for more information

Mark Barnes
Associate
(780) 988-4067
302-5083 Windermere Blvd Sw
Edmonton, Alberta T6W 0J5
(780) 406-4000
(780) 988-4067
















































