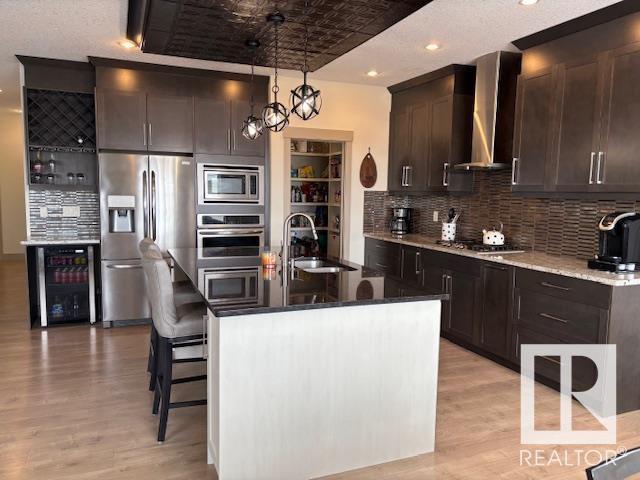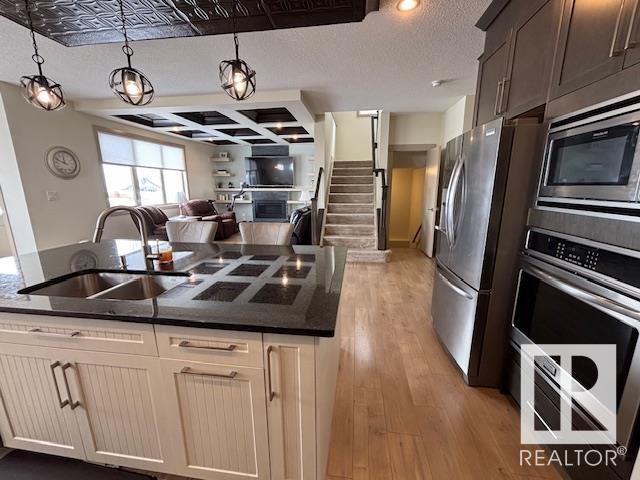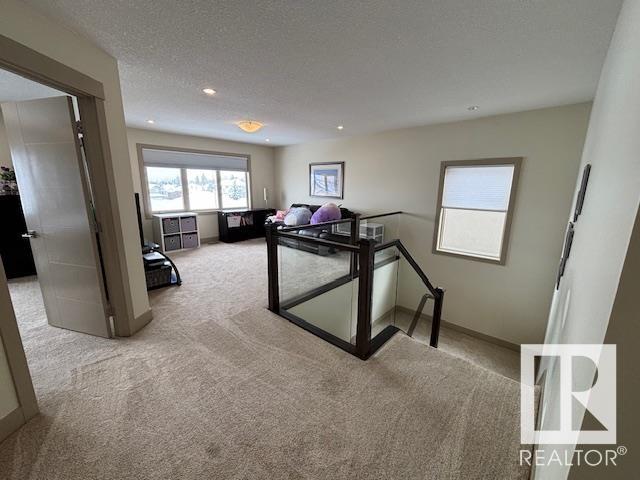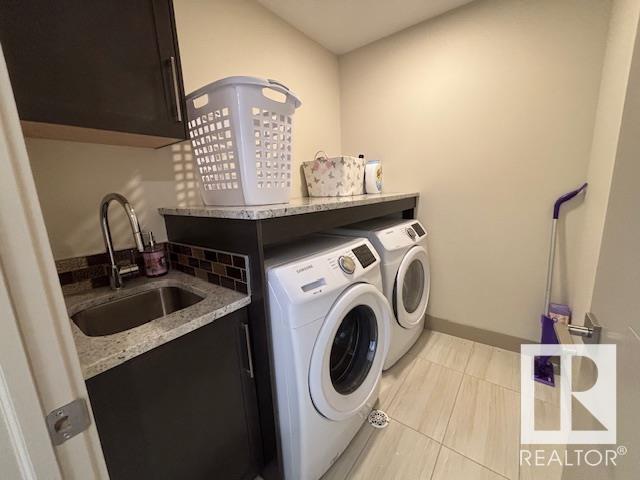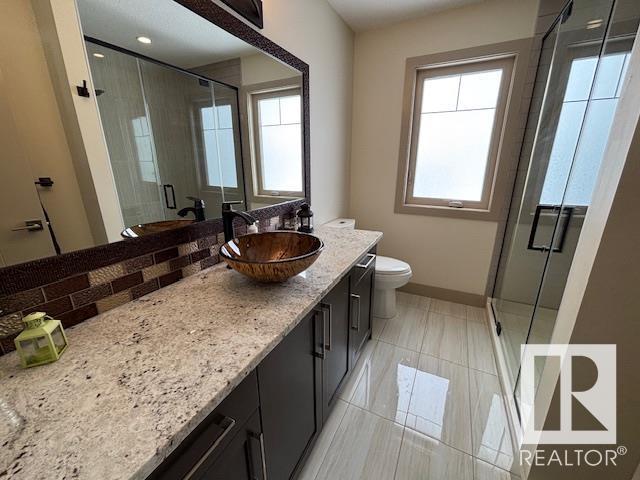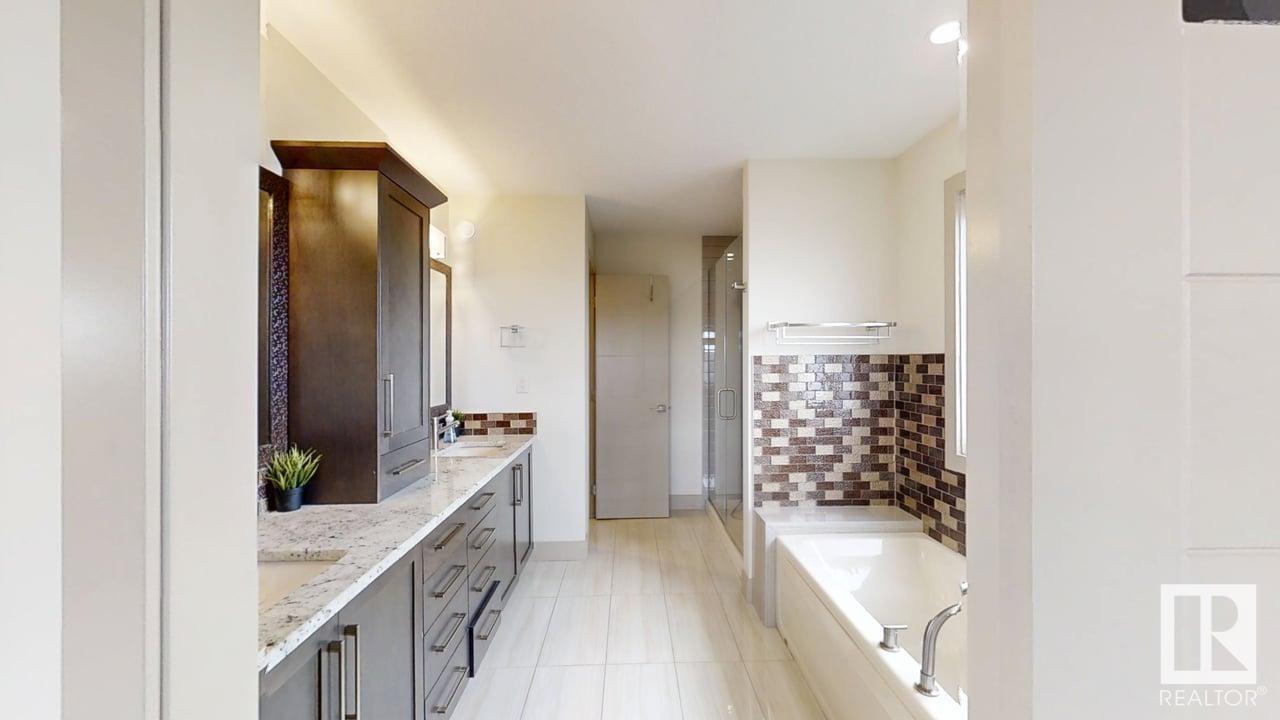56 Woods Pl Leduc, Alberta T9E 0N7
$695,998
4 CAR GARAGE! This beautiful home has tons of room for living & entertaining. You will be shocked by the great room area size. The kitchen has granite counters, huge island, gas countertop stove, built-in wall oven lots of cupboards & a walk thru pantry with lots of shelves. The main level also has a living room with gas fireplace & built in shelving, office/den, 2 pc bathroom & mud room with storage galore! Upstairs you will find a bonus room, laundry with sink & folding table & 3 bedrooms with the primary having a fabulous 5 pc ensuite including huge walk in shower, tub & double sinks. The other 2 bedrooms are huge with one having a walk in closet. There is also central air conditioning, Custom blinds & glass paneling in all the stairways on main & upper levels! The backyard is fully landscaped with a gas line on the deck, huge shed & access to the quad garage! The 4 car garage is fully finished & heated! (id:61585)
Property Details
| MLS® Number | E4430519 |
| Property Type | Single Family |
| Neigbourhood | Windrose |
| Features | Closet Organizers |
Building
| Bathroom Total | 3 |
| Bedrooms Total | 3 |
| Amenities | Ceiling - 9ft |
| Appliances | Dishwasher, Dryer, Fan, Garage Door Opener Remote(s), Garage Door Opener, Hood Fan, Oven - Built-in, Microwave, Refrigerator, Storage Shed, Stove, Washer, Window Coverings |
| Basement Development | Unfinished |
| Basement Type | Full (unfinished) |
| Constructed Date | 2017 |
| Construction Style Attachment | Detached |
| Cooling Type | Central Air Conditioning |
| Fireplace Fuel | Gas |
| Fireplace Present | Yes |
| Fireplace Type | Unknown |
| Half Bath Total | 1 |
| Heating Type | Forced Air |
| Stories Total | 2 |
| Size Interior | 2,585 Ft2 |
| Type | House |
Parking
| Attached Garage |
Land
| Acreage | No |
| Size Irregular | 479.84 |
| Size Total | 479.84 M2 |
| Size Total Text | 479.84 M2 |
Rooms
| Level | Type | Length | Width | Dimensions |
|---|---|---|---|---|
| Main Level | Living Room | Measurements not available | ||
| Main Level | Dining Room | Measurements not available | ||
| Main Level | Kitchen | Measurements not available | ||
| Main Level | Den | Measurements not available | ||
| Upper Level | Primary Bedroom | Measurements not available | ||
| Upper Level | Bedroom 2 | Measurements not available | ||
| Upper Level | Bedroom 3 | Measurements not available | ||
| Upper Level | Bonus Room | Measurements not available |
Contact Us
Contact us for more information
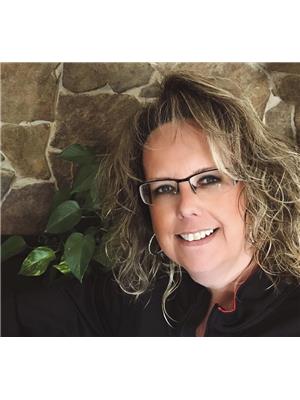
Rhonda L. Rattray
Associate
(780) 986-5636
www.rhondarattray.com/
201-5306 50 St
Leduc, Alberta T9E 6Z6
(780) 986-2900






