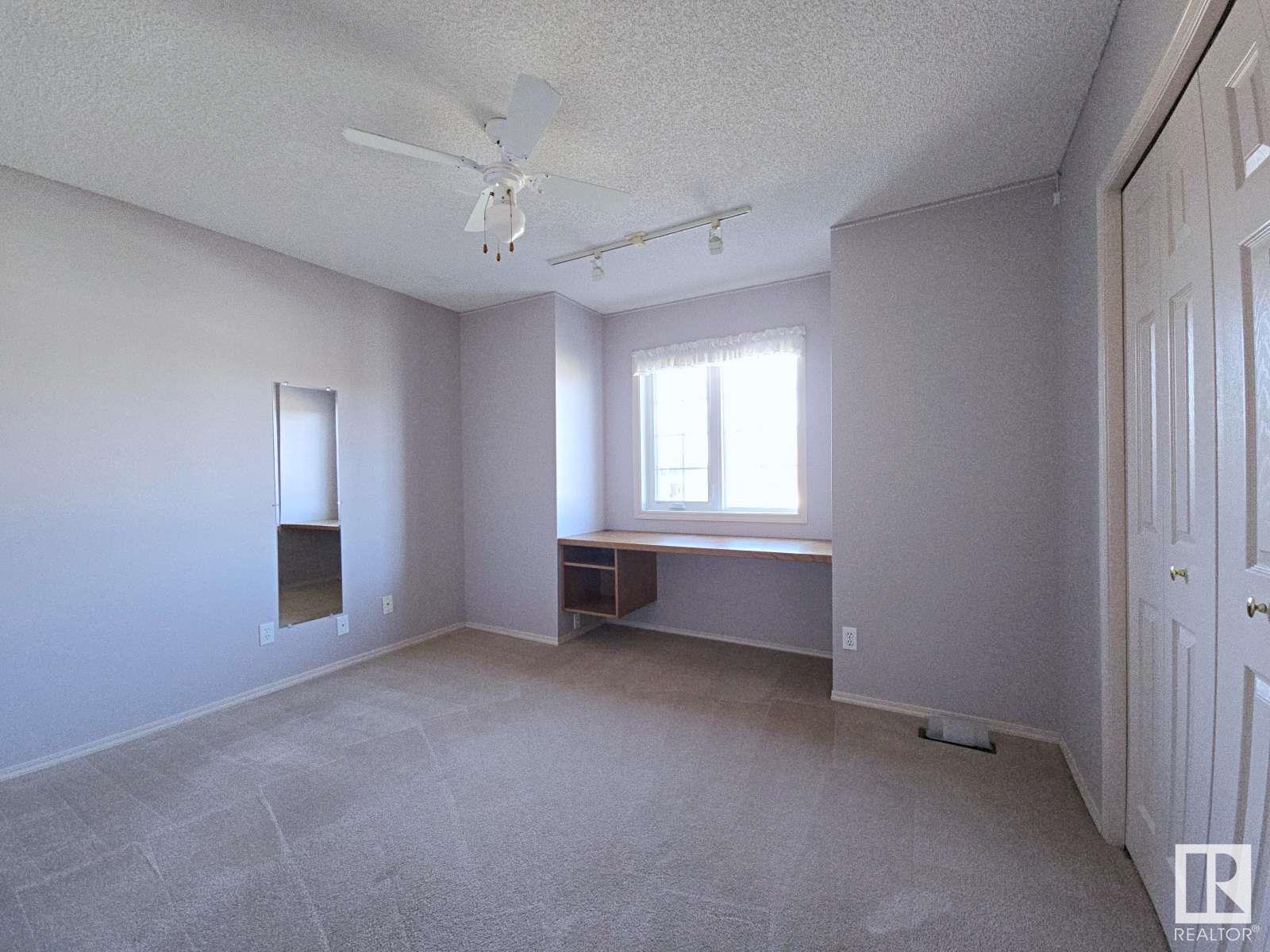307 Buchanan Wy Nw Edmonton, Alberta T6R 2B4
$625,000
Welcome to this exquisite two-storey home nestled in a peaceful cul-de-sac in the sought-after Bulyea Heights neighborhood, offering unbeatable convenience just steps from schools, parks, and shopping. The bright foyer leads to a formal living and dining room, while the spacious kitchen—with ample cabinetry, a central island, and a sunny breakfast nook—opens to a cozy family room featuring a gas fireplace and patio doors to a sprawling SouthWest facing backyard with a huge deck, perfect for outdoor living. Upstairs, four generous bedrooms include a primary suite with a window seat, walk-in closet, and ensuite, while the other bedrooms feature built-in desks and share a full bath. This practical home in one of Edmonton’s most desirable neighborhoods is the perfect match for your growing family. (id:61585)
Property Details
| MLS® Number | E4430582 |
| Property Type | Single Family |
| Neigbourhood | Bulyea Heights |
| Amenities Near By | Schools, Shopping |
| Features | Cul-de-sac, Flat Site, Exterior Walls- 2x6" |
| Structure | Deck |
Building
| Bathroom Total | 3 |
| Bedrooms Total | 4 |
| Appliances | Dryer, Garage Door Opener, Hood Fan, Refrigerator, Stove, Washer, Window Coverings |
| Basement Development | Unfinished |
| Basement Type | Full (unfinished) |
| Constructed Date | 1992 |
| Construction Style Attachment | Detached |
| Cooling Type | Central Air Conditioning |
| Half Bath Total | 1 |
| Heating Type | Forced Air |
| Stories Total | 2 |
| Size Interior | 2,142 Ft2 |
| Type | House |
Parking
| Attached Garage |
Land
| Acreage | No |
| Fence Type | Fence |
| Land Amenities | Schools, Shopping |
| Size Irregular | 560.84 |
| Size Total | 560.84 M2 |
| Size Total Text | 560.84 M2 |
Rooms
| Level | Type | Length | Width | Dimensions |
|---|---|---|---|---|
| Main Level | Living Room | Measurements not available | ||
| Main Level | Dining Room | Measurements not available | ||
| Main Level | Kitchen | Measurements not available | ||
| Main Level | Family Room | Measurements not available | ||
| Upper Level | Primary Bedroom | Measurements not available | ||
| Upper Level | Bedroom 2 | Measurements not available | ||
| Upper Level | Bedroom 3 | Measurements not available | ||
| Upper Level | Bedroom 4 | Measurements not available |
Contact Us
Contact us for more information

Leslie Jia
Associate
(780) 436-6178
3659 99 St Nw
Edmonton, Alberta T6E 6K5
(780) 436-1162
(780) 436-6178




















