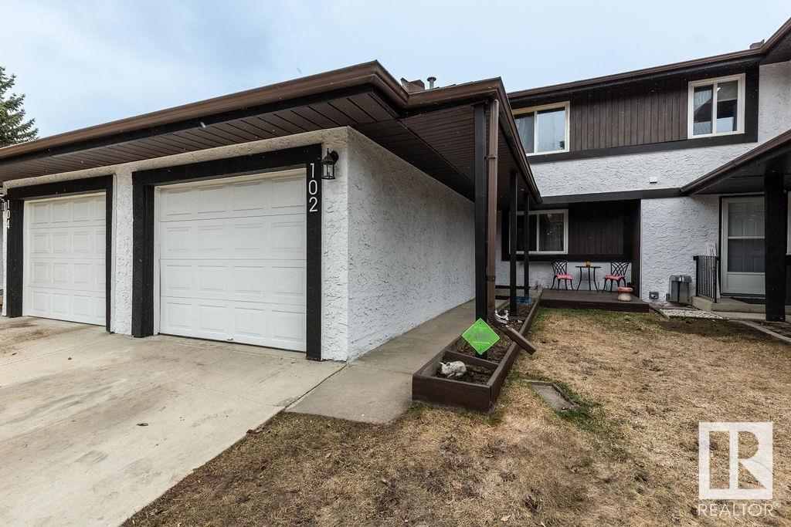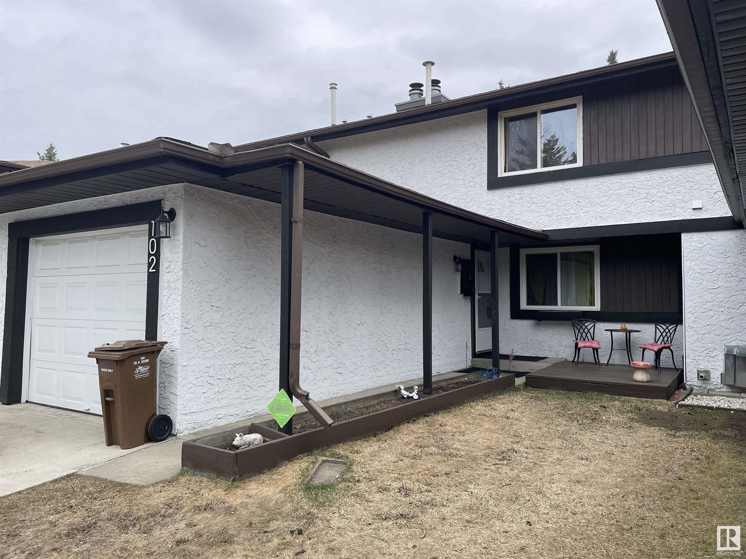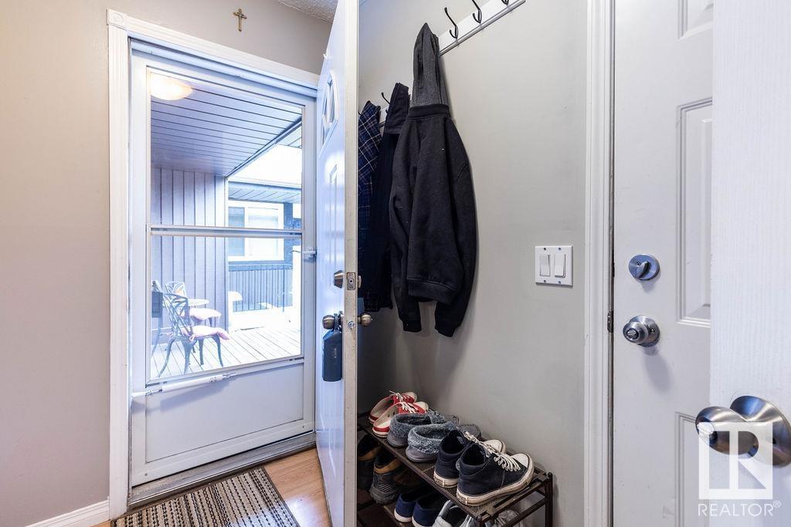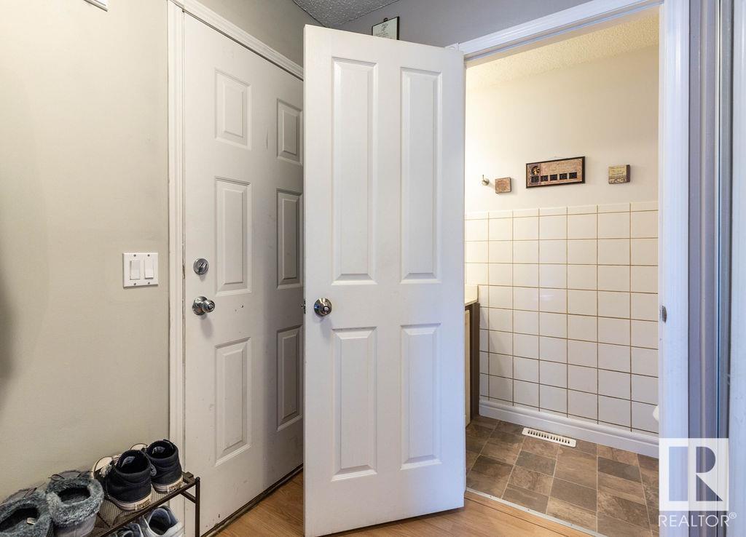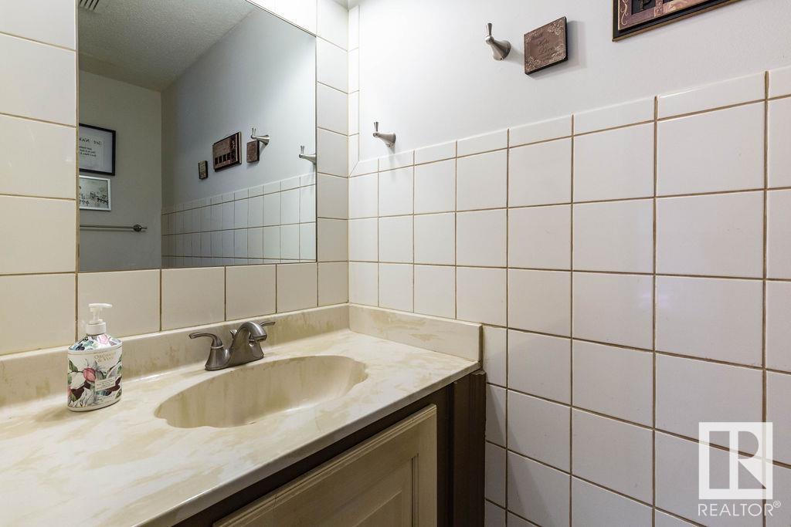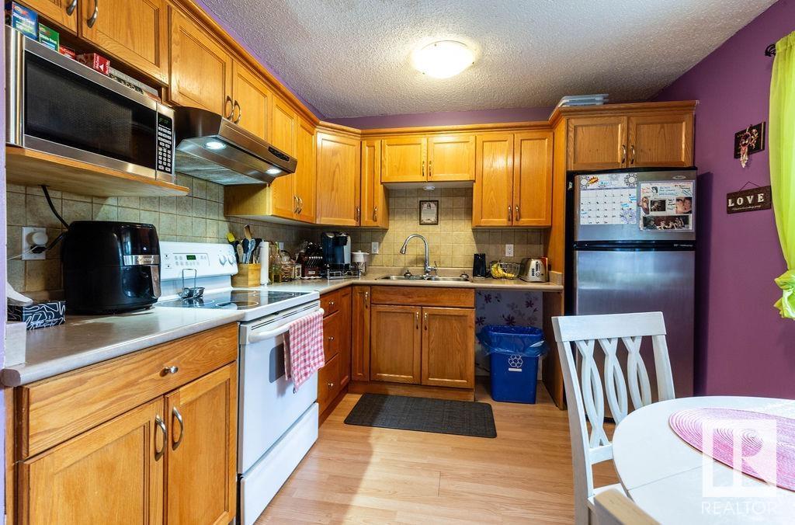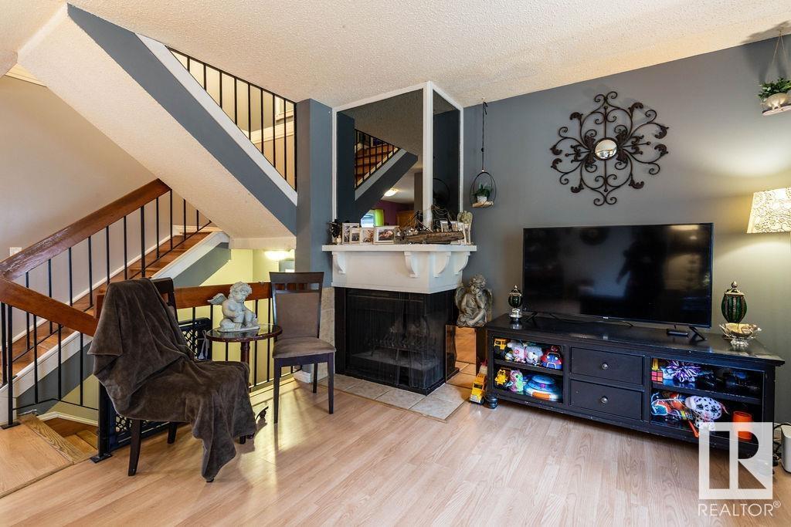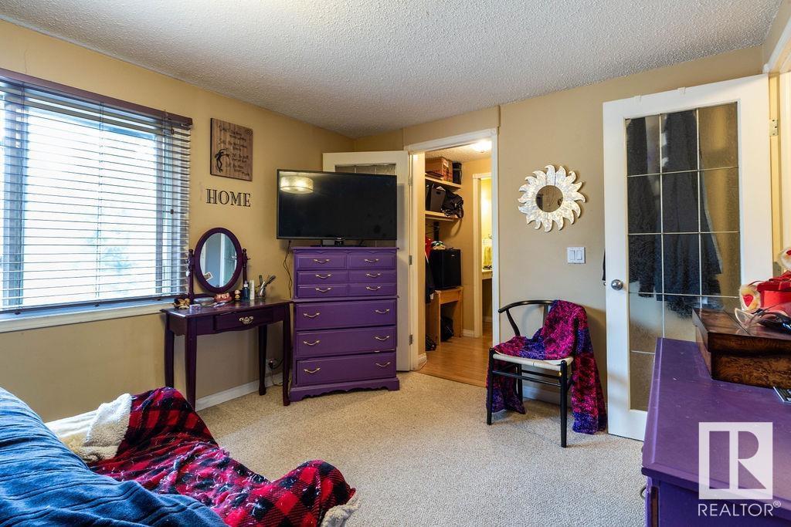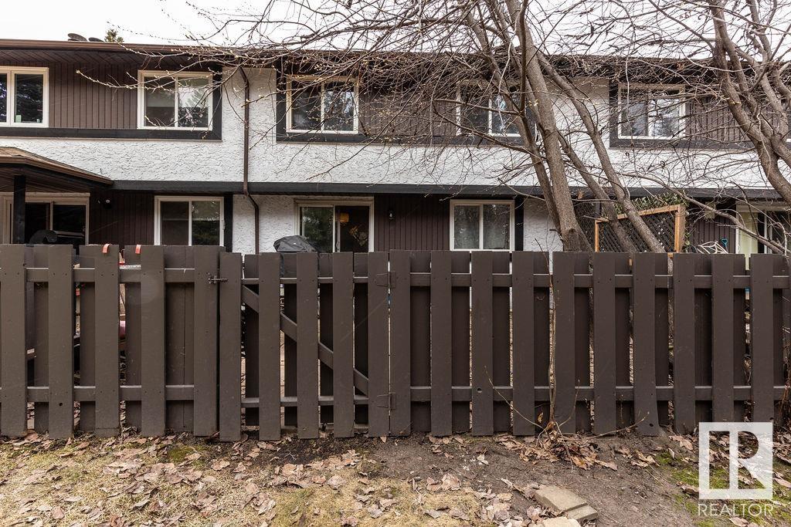102 Forest Gv St. Albert, Alberta T8N 3K6
$288,700Maintenance, Exterior Maintenance, Insurance, Landscaping, Other, See Remarks, Property Management, Water
$525.40 Monthly
Maintenance, Exterior Maintenance, Insurance, Landscaping, Other, See Remarks, Property Management, Water
$525.40 MonthlyWelcome to the Desirable Forest Grove Complex! Step into this spacious home where the kitchen is the heart of the space, featuring a cozy breakfast nook and an abundance of cupboard and counter space—ideal for all your culinary needs. The open-concept living room flows seamlessly into the dining area, creating an inviting space perfect for family gatherings and entertaining guests. Patio doors open to a private patio that overlooks the greenbelt and forest, offering your very own outdoor retreat. Upstairs, you'll find a generously sized primary bedroom, with a walkthrough closet into the ensuite. Two additional bedrooms provide plenty of space for family members or guests and another full bathroom completes the upper floor. The basement presents a fantastic opportunity to enjoy additional living space, whether it be a family room, home office, or playroom—tailor it to your unique needs. Parking will not be a problem with the single attached garage and private driveway. (id:61585)
Open House
This property has open houses!
2:00 pm
Ends at:4:00 pm
Property Details
| MLS® Number | E4430688 |
| Property Type | Single Family |
| Neigbourhood | Forest Lawn (St. Albert) |
| Amenities Near By | Park, Playground, Public Transit, Schools, Shopping |
| Features | Flat Site, Park/reserve |
| Parking Space Total | 2 |
| Structure | Deck, Porch, Patio(s) |
Building
| Bathroom Total | 4 |
| Bedrooms Total | 3 |
| Appliances | Dryer, Garage Door Opener Remote(s), Garage Door Opener, Hood Fan, Refrigerator, Stove, Washer, Window Coverings |
| Basement Development | Partially Finished |
| Basement Type | Full (partially Finished) |
| Constructed Date | 1979 |
| Construction Style Attachment | Attached |
| Cooling Type | Central Air Conditioning |
| Fire Protection | Smoke Detectors |
| Fireplace Fuel | Wood |
| Fireplace Present | Yes |
| Fireplace Type | Corner |
| Half Bath Total | 3 |
| Heating Type | Forced Air |
| Stories Total | 2 |
| Size Interior | 1,274 Ft2 |
| Type | Row / Townhouse |
Parking
| Attached Garage |
Land
| Acreage | No |
| Fence Type | Fence |
| Land Amenities | Park, Playground, Public Transit, Schools, Shopping |
Rooms
| Level | Type | Length | Width | Dimensions |
|---|---|---|---|---|
| Basement | Family Room | 6.87 m | 3.08 m | 6.87 m x 3.08 m |
| Basement | Laundry Room | 3 m | 2.21 m | 3 m x 2.21 m |
| Main Level | Living Room | 3.66 m | 3.27 m | 3.66 m x 3.27 m |
| Main Level | Dining Room | 3.28 m | 3.19 m | 3.28 m x 3.19 m |
| Main Level | Kitchen | 3.54 m | 3.5 m | 3.54 m x 3.5 m |
| Upper Level | Primary Bedroom | 4.58 m | 3.19 m | 4.58 m x 3.19 m |
| Upper Level | Bedroom 2 | 3.39 m | 3.23 m | 3.39 m x 3.23 m |
| Upper Level | Bedroom 3 | 3.6 m | 2.66 m | 3.6 m x 2.66 m |
Contact Us
Contact us for more information
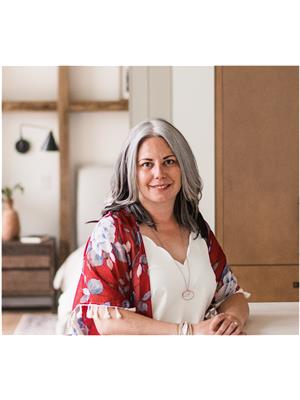
Vicky M. Plouffe
Associate
(780) 460-9694
www.youtube.com/embed/Rz7CDUELhXo
www.facebook.com/vickyplouffeC21MASTERS
www.instagram.com/vickyplouffec21masters/
www.youtube.com/embed/Rz7CDUELhXo
110-5 Giroux Rd
St Albert, Alberta T8N 6J8
(780) 460-8558
(780) 460-9694
masters.c21.ca/
