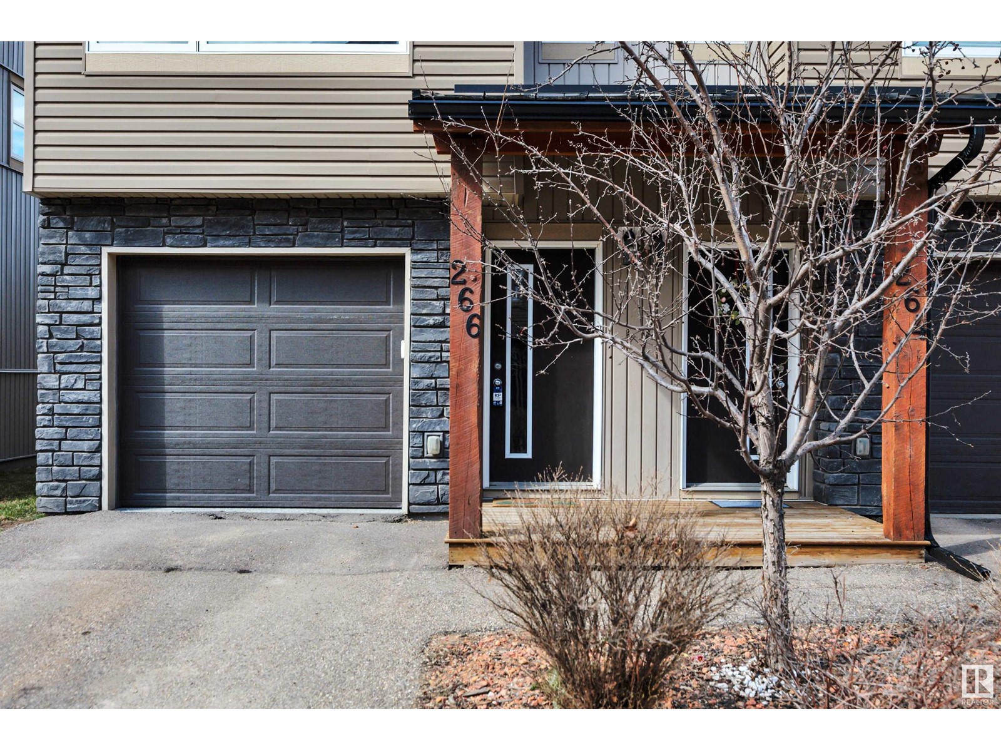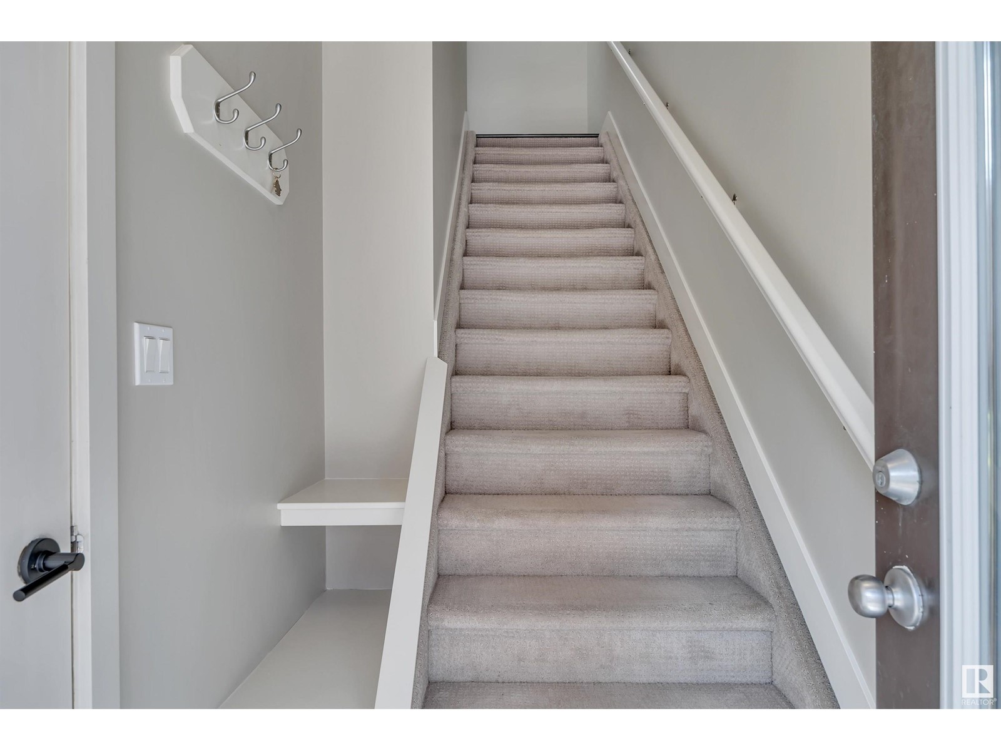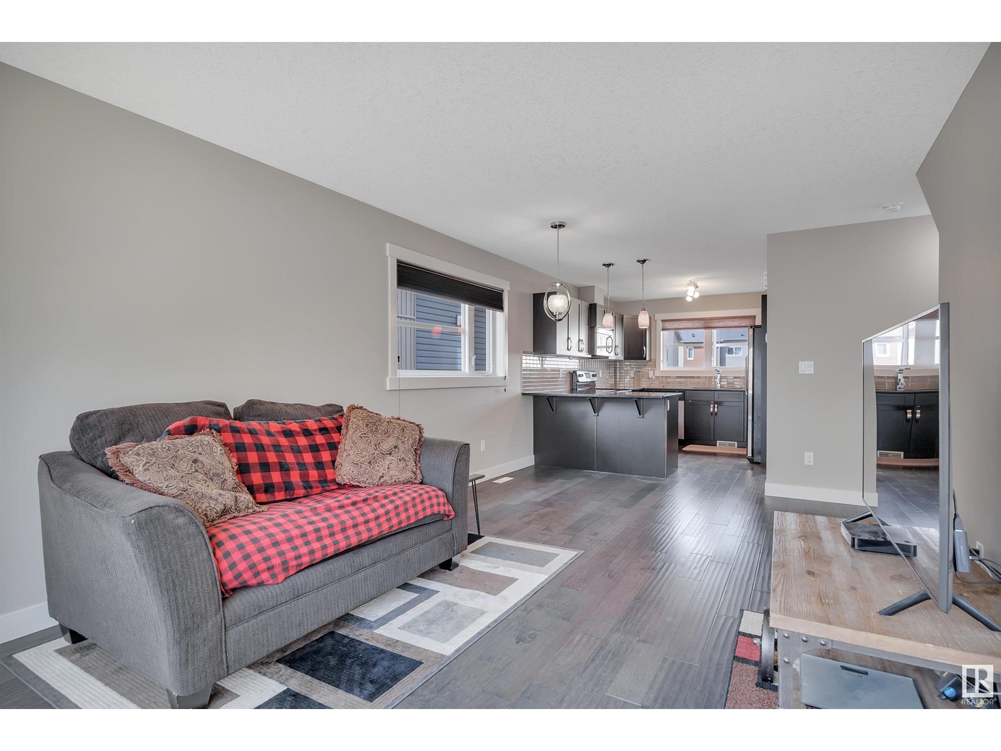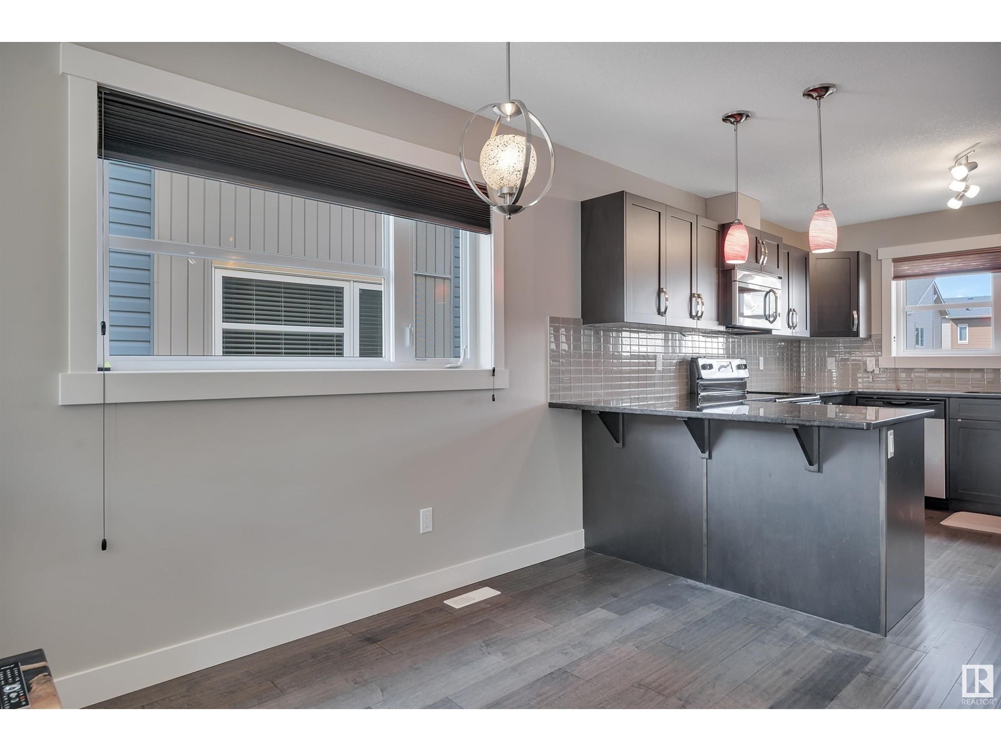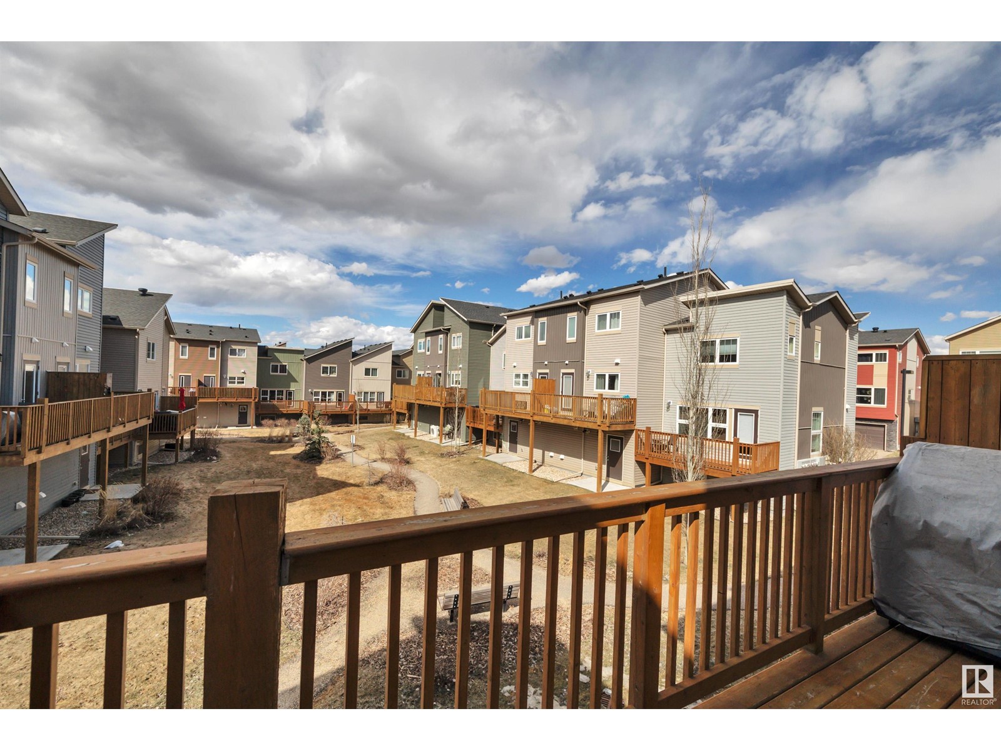#266 401 Southfork Dr Leduc, Alberta T9E 0X1
$247,900Maintenance, Exterior Maintenance, Insurance, Other, See Remarks, Property Management
$413.98 Monthly
Maintenance, Exterior Maintenance, Insurance, Other, See Remarks, Property Management
$413.98 MonthlyBETTER THAN NEW! BACKS GREENSPACE! HEATED GARAGE W/ EPOXY FLOOR! IMMEDIATE POSSESSION! This 1242 sq ft 2 bed, 2.5 bath home w/ 31' DEEP TANDEM PAINTED GARAGE & man door to the back for green space access. has been meticulously cared for. Granite countertops w/ subway tile throughout, engineered hand scratched hardwood, stainless steel appliances, & more! Main floor living space unites the kitchen / dining / living room together with a true open concept design. 2 pce bathroom & rear deck access for convenience. Upstairs brings duel primary bedrooms, each with their own 4 pce ensuite w/ tile flooring & walk in closet! Upper laundry & linen storage. No neighbours directly behind w/ deck for summer BBQs. Quick access to EIA & Hwy 2, amenities, schools, & multiple playgrounds. Terrific first home or investment property! (id:61585)
Property Details
| MLS® Number | E4430670 |
| Property Type | Single Family |
| Neigbourhood | Southfork |
| Amenities Near By | Airport, Golf Course, Playground, Public Transit, Schools, Shopping |
| Structure | Deck |
Building
| Bathroom Total | 3 |
| Bedrooms Total | 2 |
| Amenities | Vinyl Windows |
| Appliances | Dishwasher, Dryer, Garage Door Opener Remote(s), Garage Door Opener, Microwave Range Hood Combo, Refrigerator, Stove, Washer, Window Coverings |
| Basement Type | None |
| Constructed Date | 2014 |
| Construction Style Attachment | Attached |
| Half Bath Total | 1 |
| Heating Type | Forced Air |
| Stories Total | 2 |
| Size Interior | 1,243 Ft2 |
| Type | Row / Townhouse |
Parking
| Heated Garage | |
| Attached Garage |
Land
| Acreage | No |
| Land Amenities | Airport, Golf Course, Playground, Public Transit, Schools, Shopping |
| Size Irregular | 185.81 |
| Size Total | 185.81 M2 |
| Size Total Text | 185.81 M2 |
Rooms
| Level | Type | Length | Width | Dimensions |
|---|---|---|---|---|
| Main Level | Living Room | 4.66 m | 6.02 m | 4.66 m x 6.02 m |
| Main Level | Kitchen | 3.18 m | 3.73 m | 3.18 m x 3.73 m |
| Upper Level | Primary Bedroom | 3.61 m | 3.36 m | 3.61 m x 3.36 m |
| Upper Level | Bedroom 2 | 3.55 m | 3.02 m | 3.55 m x 3.02 m |
| Upper Level | Laundry Room | 1.03 m | 1.48 m | 1.03 m x 1.48 m |
Contact Us
Contact us for more information

Kevin B. Doyle
Associate
(780) 988-4067
kevindoyle.remax.ca/
www.facebook.com/kevindoyle4realtyyeg/
302-5083 Windermere Blvd Sw
Edmonton, Alberta T6W 0J5
(780) 406-4000
(780) 988-4067

Parker A. Parker
Associate
(780) 988-4067
www.facebook.com/parkerkatcanada
www.linkedin.com/in/parker-parker-57423450/
www.instagram.com/parkerparker.realestate/
302-5083 Windermere Blvd Sw
Edmonton, Alberta T6W 0J5
(780) 406-4000
(780) 988-4067



