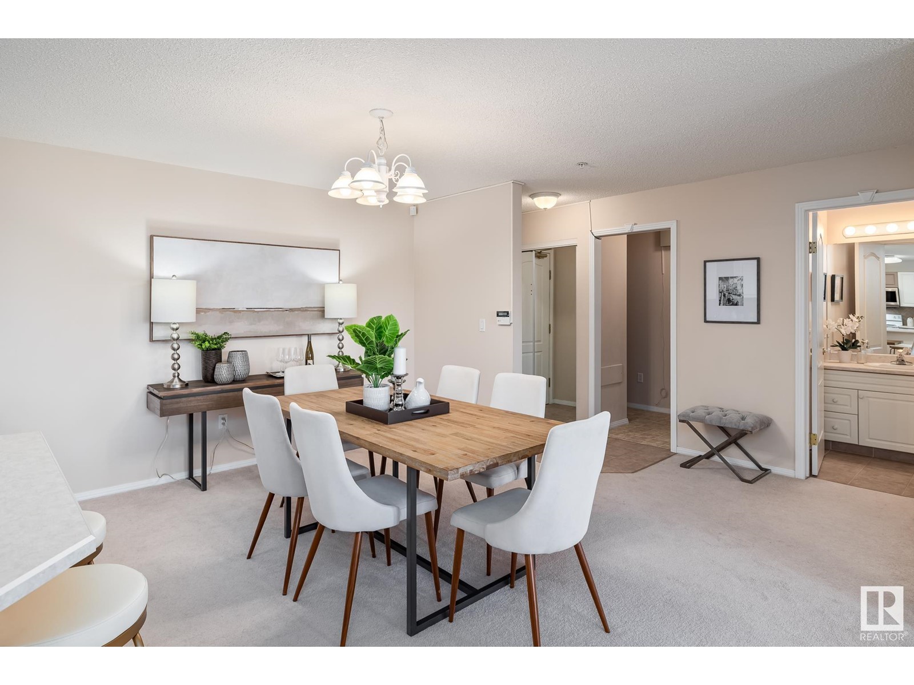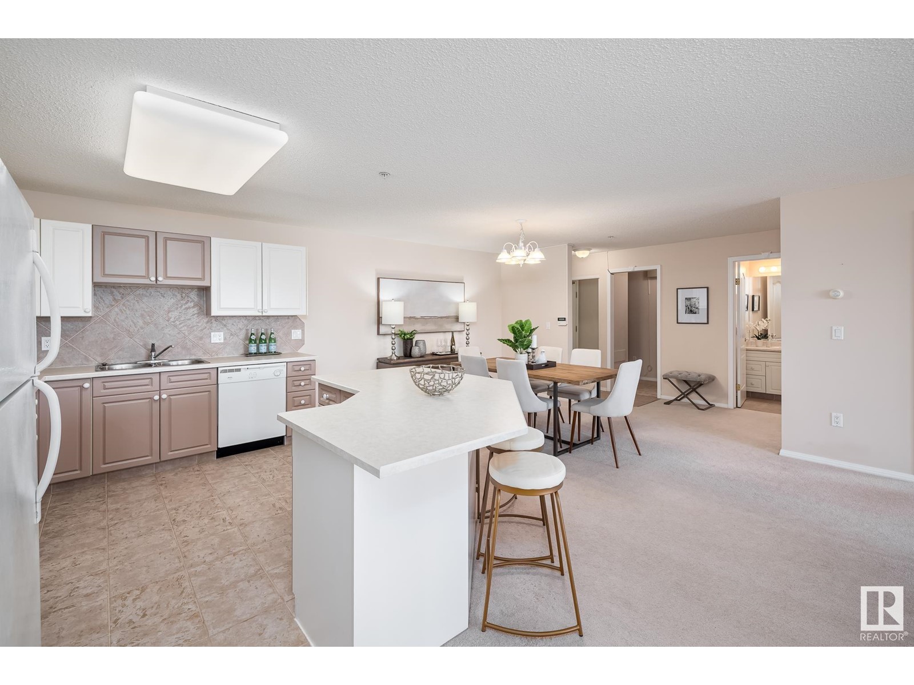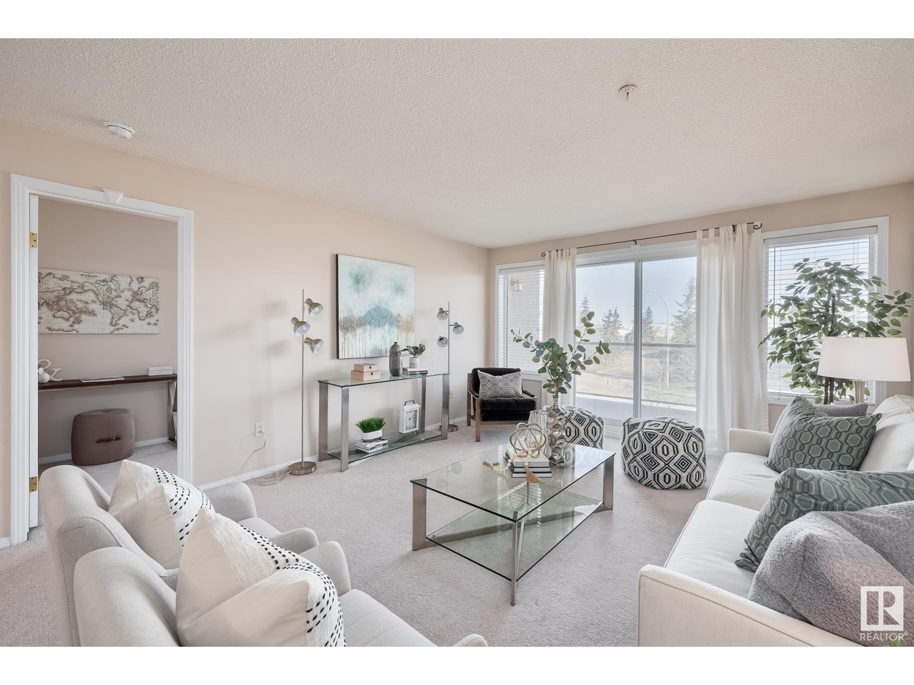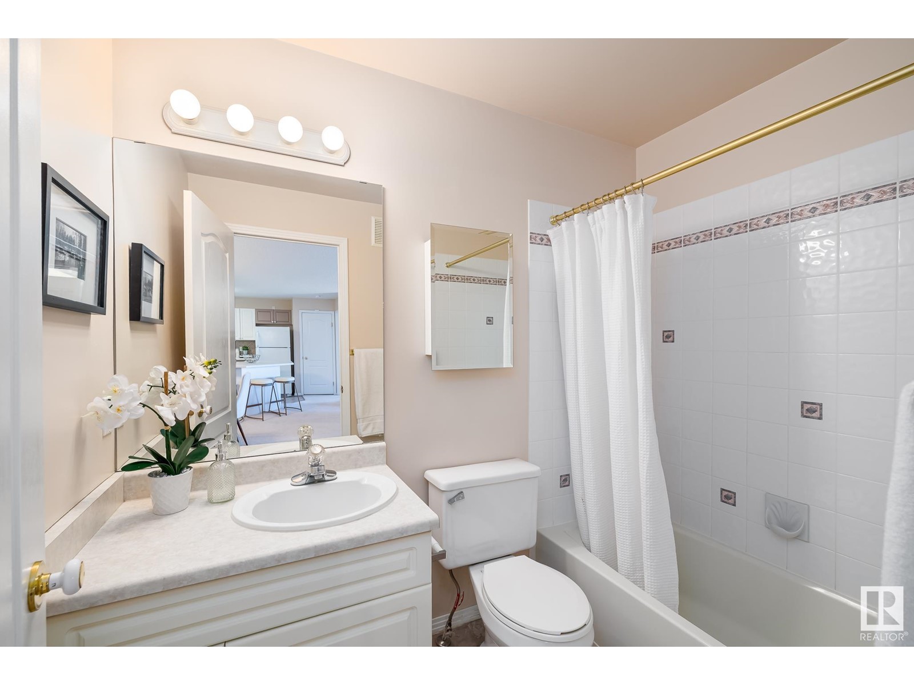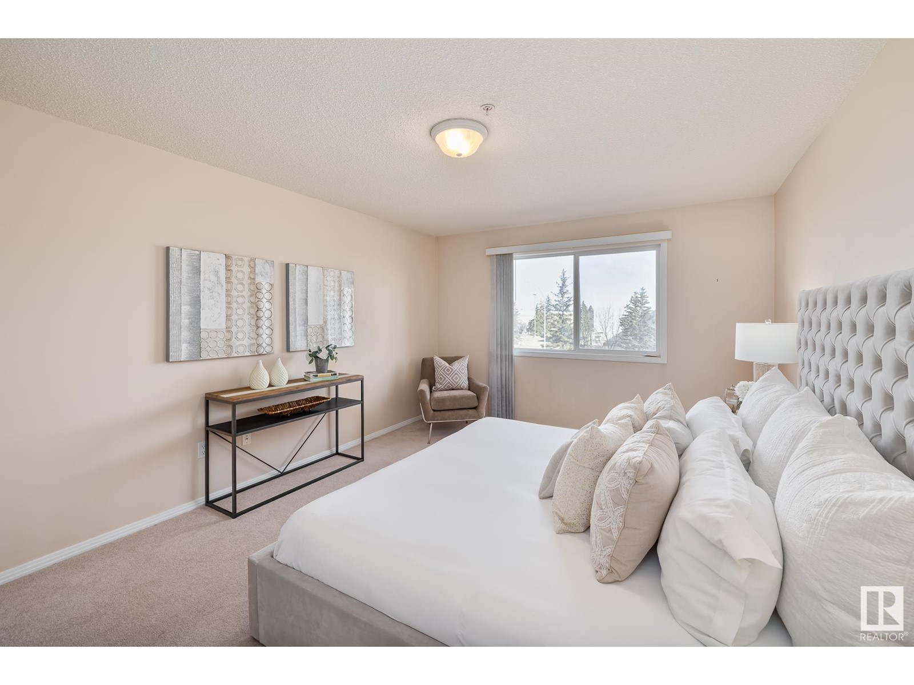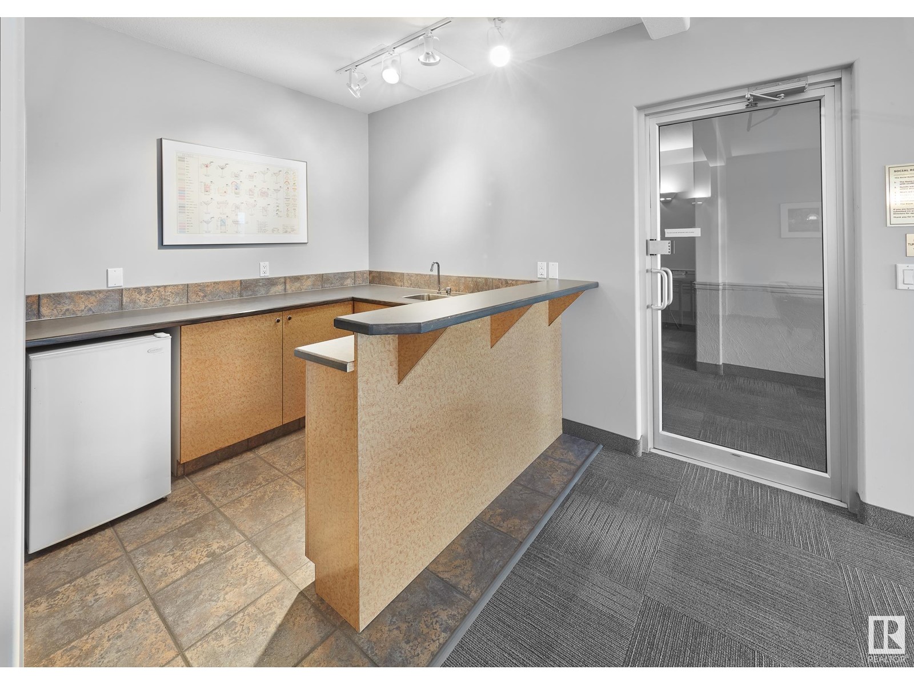#203 10421 42 Av Nw Edmonton, Alberta T6J 7C8
$229,900Maintenance, Caretaker, Exterior Maintenance, Heat, Insurance, Landscaping, Property Management, Other, See Remarks, Water
$617.41 Monthly
Maintenance, Caretaker, Exterior Maintenance, Heat, Insurance, Landscaping, Property Management, Other, See Remarks, Water
$617.41 MonthlyStep into comfort and convenience with this spacious 2 Bedroom, 2 Bath condo offering over 1200 sq. ft. of bright, open-concept living! You’ll love the large island kitchen—perfect for cooking and entertaining—along with generous bedrooms and an oversized laundry/storage room that keeps everything tidy and tucked away. Enjoy the comfort of HEATED UNDERGROUND PARKING, complete with an extra storage cage, and rest easy knowing your furry friends are welcome (with board approval). Located just steps from the Edmonton Public Library, fantastic restaurants, and shopping, this home is ideal for down-sizers, first-time buyers, singles, or couples. The building offers amazing amenities including a CAR WASH, FITNESS ROOM, and SOCIAL LOUNGE with Pool Table—perfect for staying active and connecting with neighbours. This is incredible value in a prime location, with quick possession available—don’t miss your chance to call this home! (id:61585)
Property Details
| MLS® Number | E4430761 |
| Property Type | Single Family |
| Neigbourhood | Rideau Park (Edmonton) |
| Amenities Near By | Public Transit, Shopping |
| Features | Closet Organizers, No Smoking Home |
Building
| Bathroom Total | 2 |
| Bedrooms Total | 2 |
| Appliances | Dishwasher, Dryer, Microwave, Refrigerator, Stove, Washer, Window Coverings |
| Basement Type | None |
| Constructed Date | 1997 |
| Heating Type | In Floor Heating |
| Size Interior | 1,207 Ft2 |
| Type | Apartment |
Parking
| Underground |
Land
| Acreage | No |
| Land Amenities | Public Transit, Shopping |
| Size Irregular | 201.43 |
| Size Total | 201.43 M2 |
| Size Total Text | 201.43 M2 |
Rooms
| Level | Type | Length | Width | Dimensions |
|---|---|---|---|---|
| Main Level | Living Room | 5.48 m | 4.06 m | 5.48 m x 4.06 m |
| Main Level | Dining Room | 4.72 m | 4.13 m | 4.72 m x 4.13 m |
| Main Level | Kitchen | 4.2 m | 2.76 m | 4.2 m x 2.76 m |
| Main Level | Primary Bedroom | 5 m | 3.64 m | 5 m x 3.64 m |
| Main Level | Bedroom 2 | 5.27 m | 3.36 m | 5.27 m x 3.36 m |
| Main Level | Laundry Room | 2.86 m | 1.56 m | 2.86 m x 1.56 m |
Contact Us
Contact us for more information
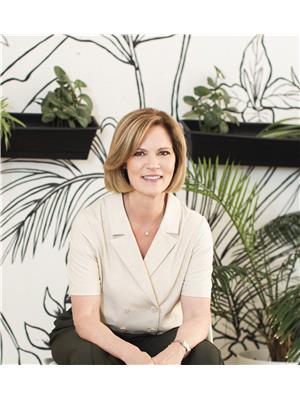
Patti Proctor
Associate
(780) 435-0100
proctorteam.com/
www.instagram.com/pattiproctor/
301-11044 82 Ave Nw
Edmonton, Alberta T6G 0T2
(780) 438-2500
(780) 435-0100
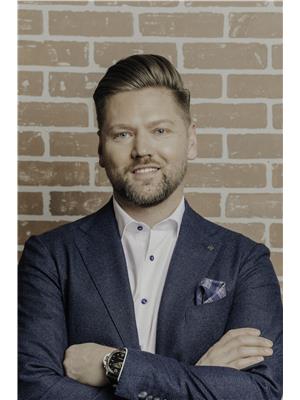
Chris Proctor
Associate
(780) 435-0100
www.proctorteam.com/
301-11044 82 Ave Nw
Edmonton, Alberta T6G 0T2
(780) 438-2500
(780) 435-0100








