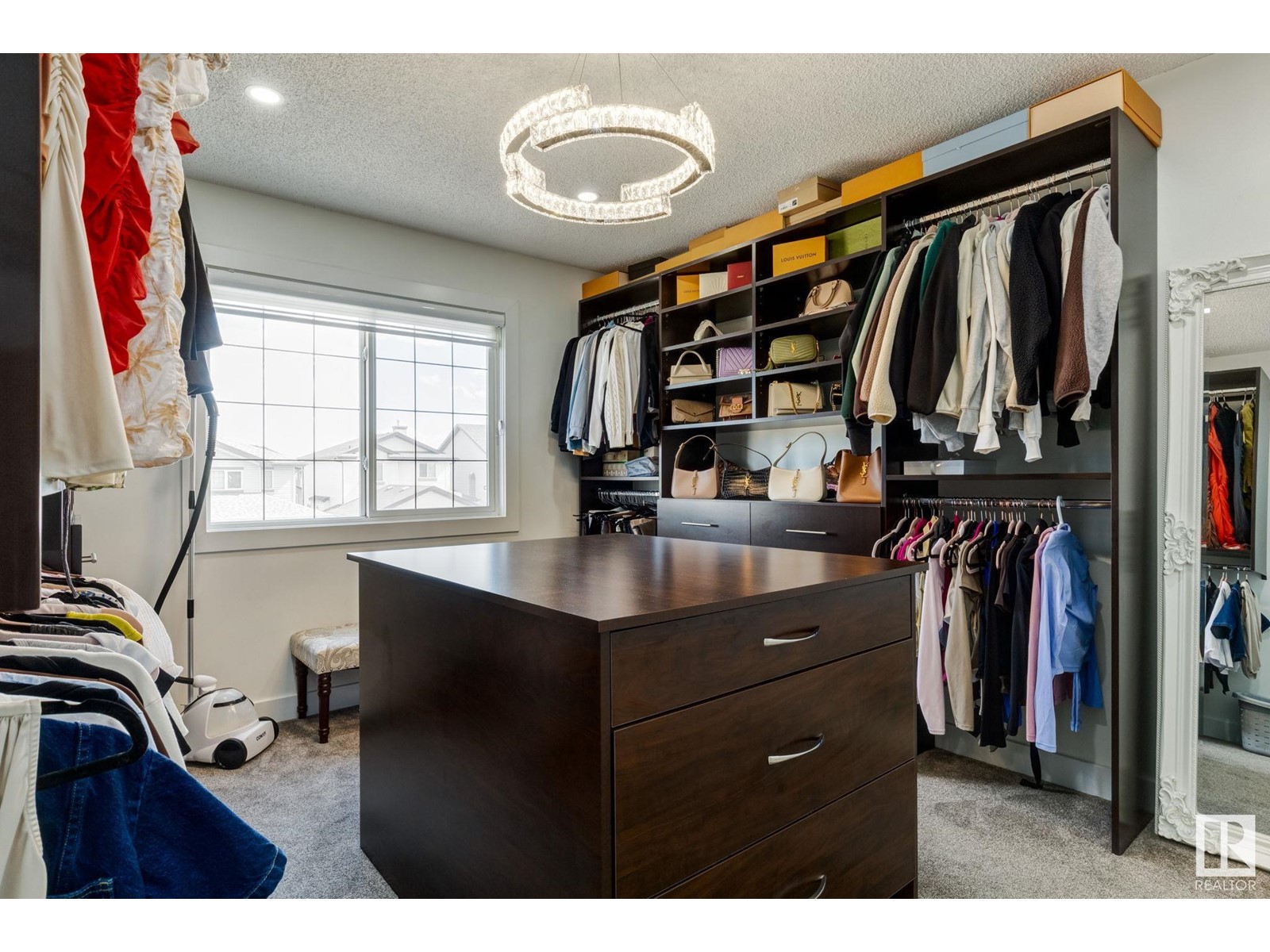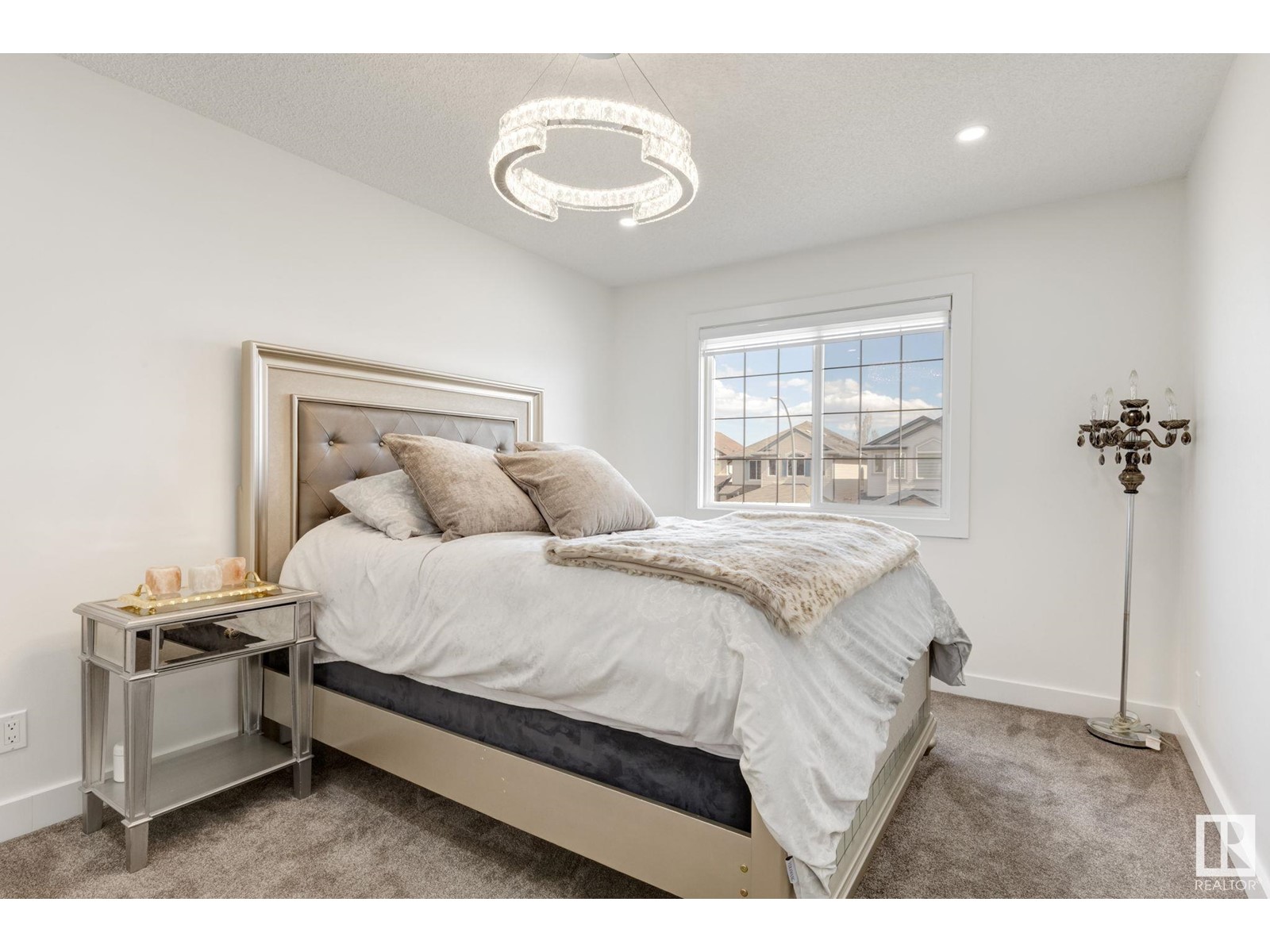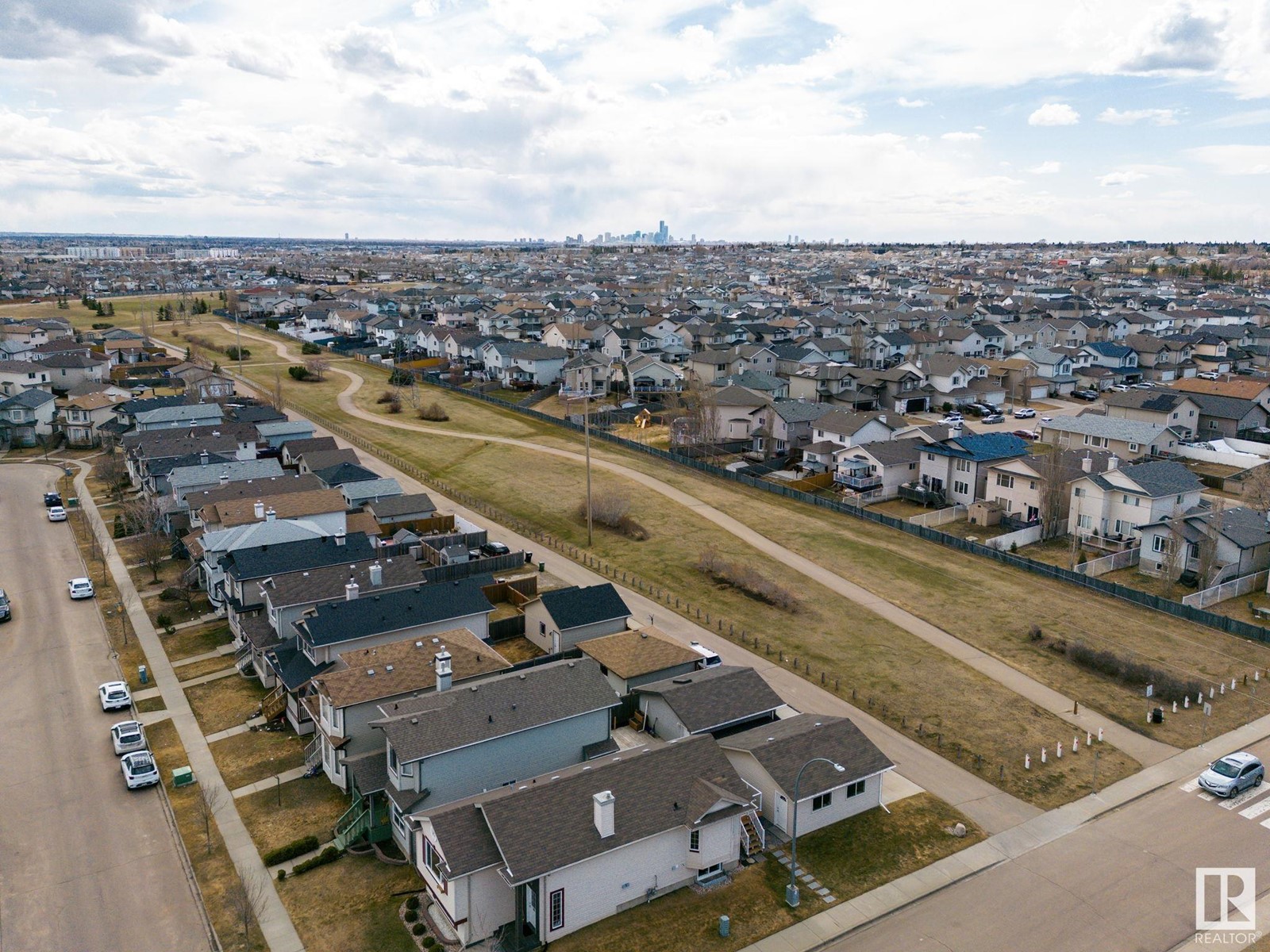16412 43 St Nw Edmonton, Alberta T5Y 0H8
$696,000
SIMPLY STUNNING! This state-of-the-art home in Britnell is an absolute show stopper! Built by Daytona the upgrades & superior designer accents are second to none. Featuring equisite porcelain tile floors, high end quartz countertops, top of the line appliances, custom lighting, finished basement & the list goes on… The main level has massive oversized windows filling the home with light, a new chef’s kitchen, elegant white European style cabinetry, pantry, quality built-in appliances & island. The dining area is open to the living room with feature stone wall, sleek linear fireplace & completed with a den/office boasting stylish French doors, fitted laundry room, sink, built in cabinets & bath. The classic iron staircase leads upstairs to soaring open to below ceilings. There are 3 bedrooms, the primary has a w/i closet, luxury spa-like ensuite, jacuzzi tub & duel sinks. The basement has a bedroom, rec room & bath. The exterior provides a relaxing oasis, hot tub, patio & maintenance free turf. GORGEOUS!! (id:61585)
Property Details
| MLS® Number | E4430728 |
| Property Type | Single Family |
| Neigbourhood | Brintnell |
| Amenities Near By | Playground, Public Transit, Schools, Shopping |
| Features | Cul-de-sac, See Remarks, Park/reserve, Closet Organizers |
| Parking Space Total | 4 |
| Structure | Deck, Patio(s) |
Building
| Bathroom Total | 4 |
| Bedrooms Total | 4 |
| Amenities | Vinyl Windows |
| Appliances | Dishwasher, Hood Fan, Oven - Built-in, Microwave, Refrigerator, Stove, Washer, Window Coverings |
| Basement Development | Finished |
| Basement Type | Full (finished) |
| Ceiling Type | Vaulted |
| Constructed Date | 2007 |
| Construction Style Attachment | Detached |
| Fire Protection | Smoke Detectors |
| Fireplace Fuel | Electric |
| Fireplace Present | Yes |
| Fireplace Type | Insert |
| Half Bath Total | 1 |
| Heating Type | Forced Air |
| Stories Total | 2 |
| Size Interior | 1,974 Ft2 |
| Type | House |
Parking
| Attached Garage | |
| Oversize |
Land
| Acreage | No |
| Fence Type | Fence |
| Land Amenities | Playground, Public Transit, Schools, Shopping |
| Size Irregular | 489.67 |
| Size Total | 489.67 M2 |
| Size Total Text | 489.67 M2 |
Rooms
| Level | Type | Length | Width | Dimensions |
|---|---|---|---|---|
| Basement | Bedroom 4 | 3.81 m | 4.11 m | 3.81 m x 4.11 m |
| Basement | Recreation Room | 8.5 m | 6.97 m | 8.5 m x 6.97 m |
| Basement | Storage | 3.8 m | 1.82 m | 3.8 m x 1.82 m |
| Basement | Utility Room | 4.64 m | 2.36 m | 4.64 m x 2.36 m |
| Main Level | Living Room | 4.91 m | 5.43 m | 4.91 m x 5.43 m |
| Main Level | Dining Room | 4.54 m | 2.73 m | 4.54 m x 2.73 m |
| Main Level | Kitchen | 3.94 m | 4.1 m | 3.94 m x 4.1 m |
| Main Level | Den | 2.73 m | 3.19 m | 2.73 m x 3.19 m |
| Main Level | Laundry Room | 1.75 m | 2.46 m | 1.75 m x 2.46 m |
| Upper Level | Primary Bedroom | 3.96 m | 5.91 m | 3.96 m x 5.91 m |
| Upper Level | Bedroom 2 | 3.23 m | 4.34 m | 3.23 m x 4.34 m |
| Upper Level | Bedroom 3 | 3.11 m | 4.36 m | 3.11 m x 4.36 m |
Contact Us
Contact us for more information

Abe M. Othman
Associate
(780) 406-8777
8104 160 Ave Nw
Edmonton, Alberta T5Z 3J8
(780) 406-4000
(780) 406-8777












































































