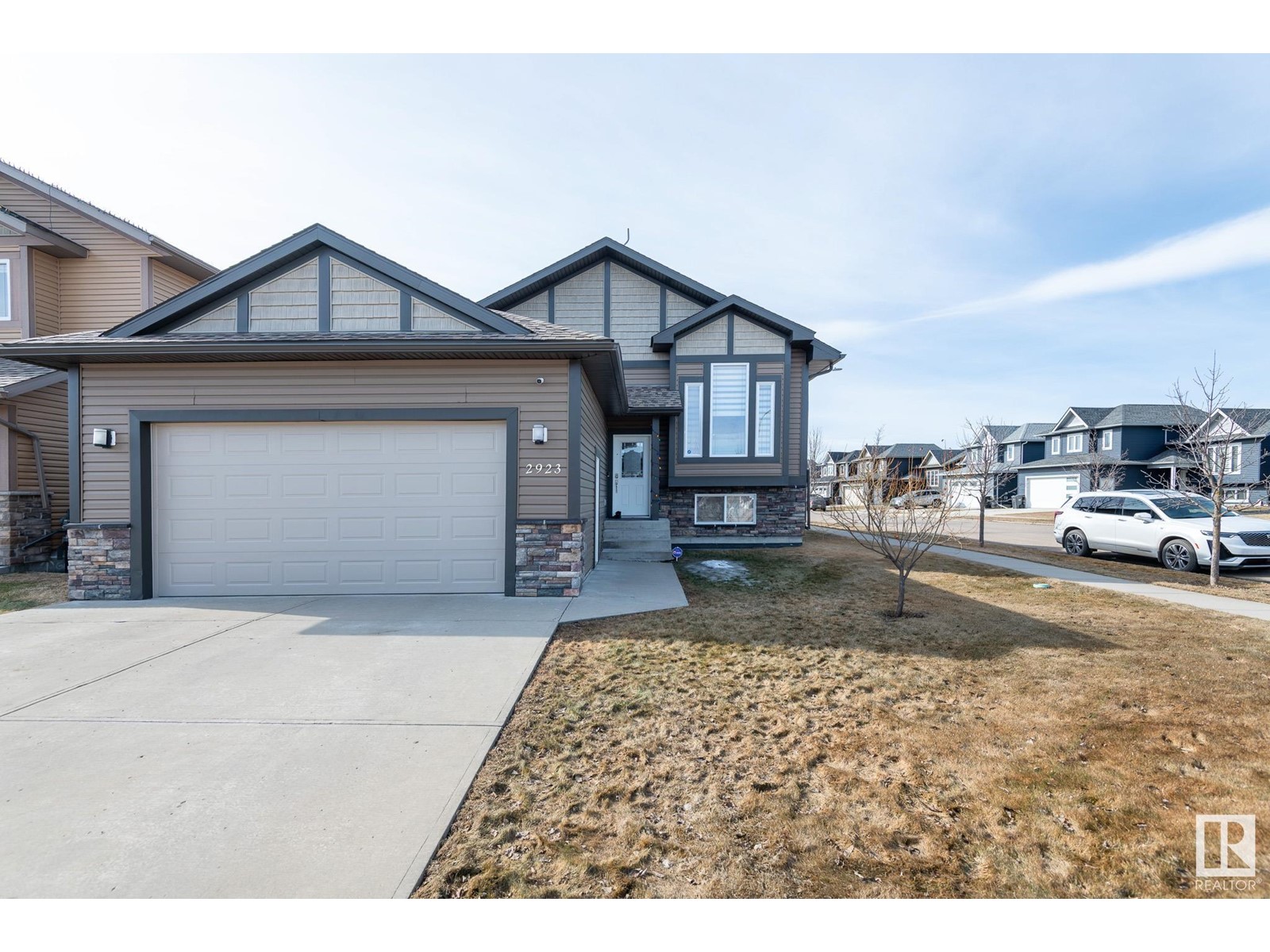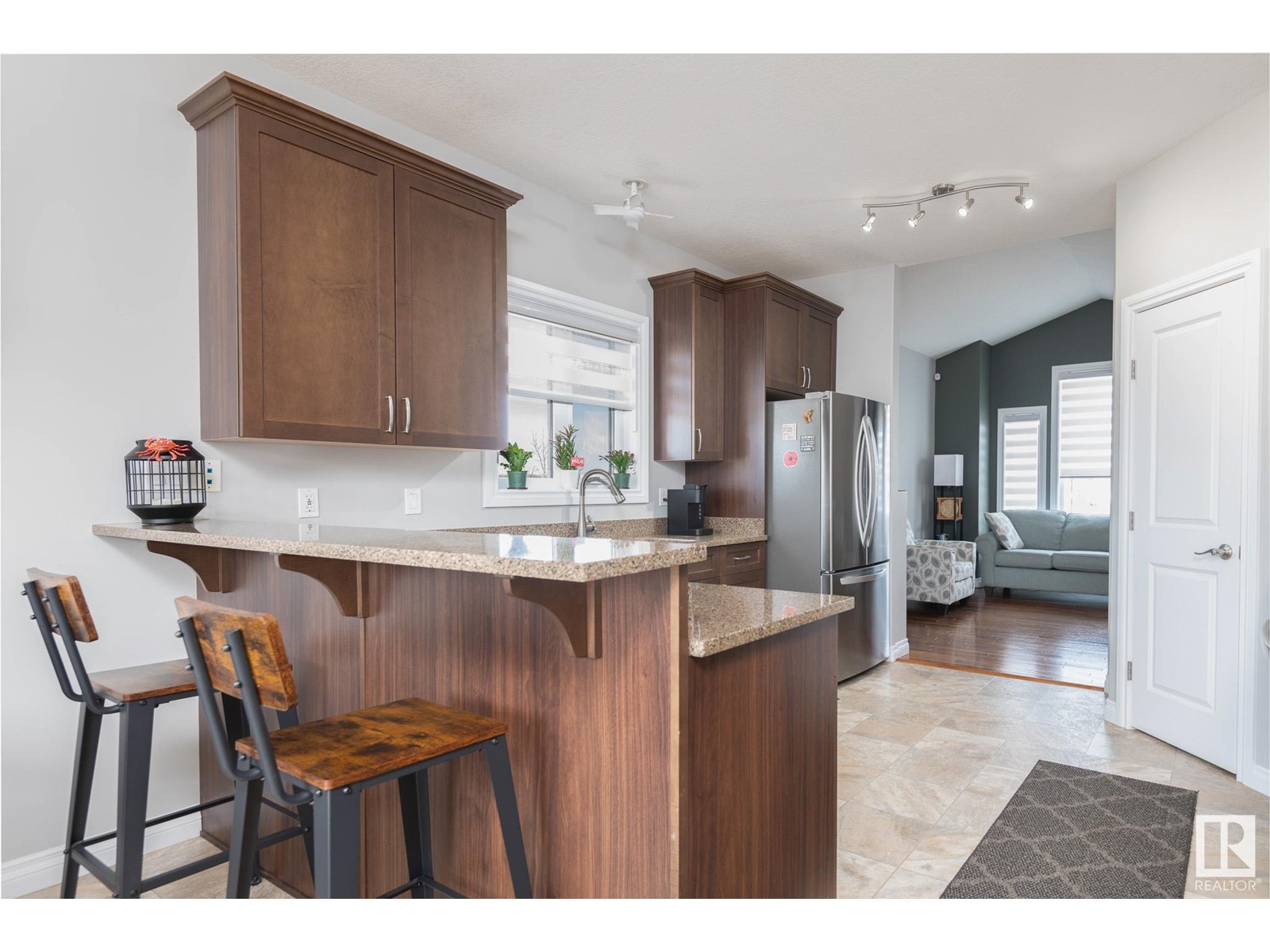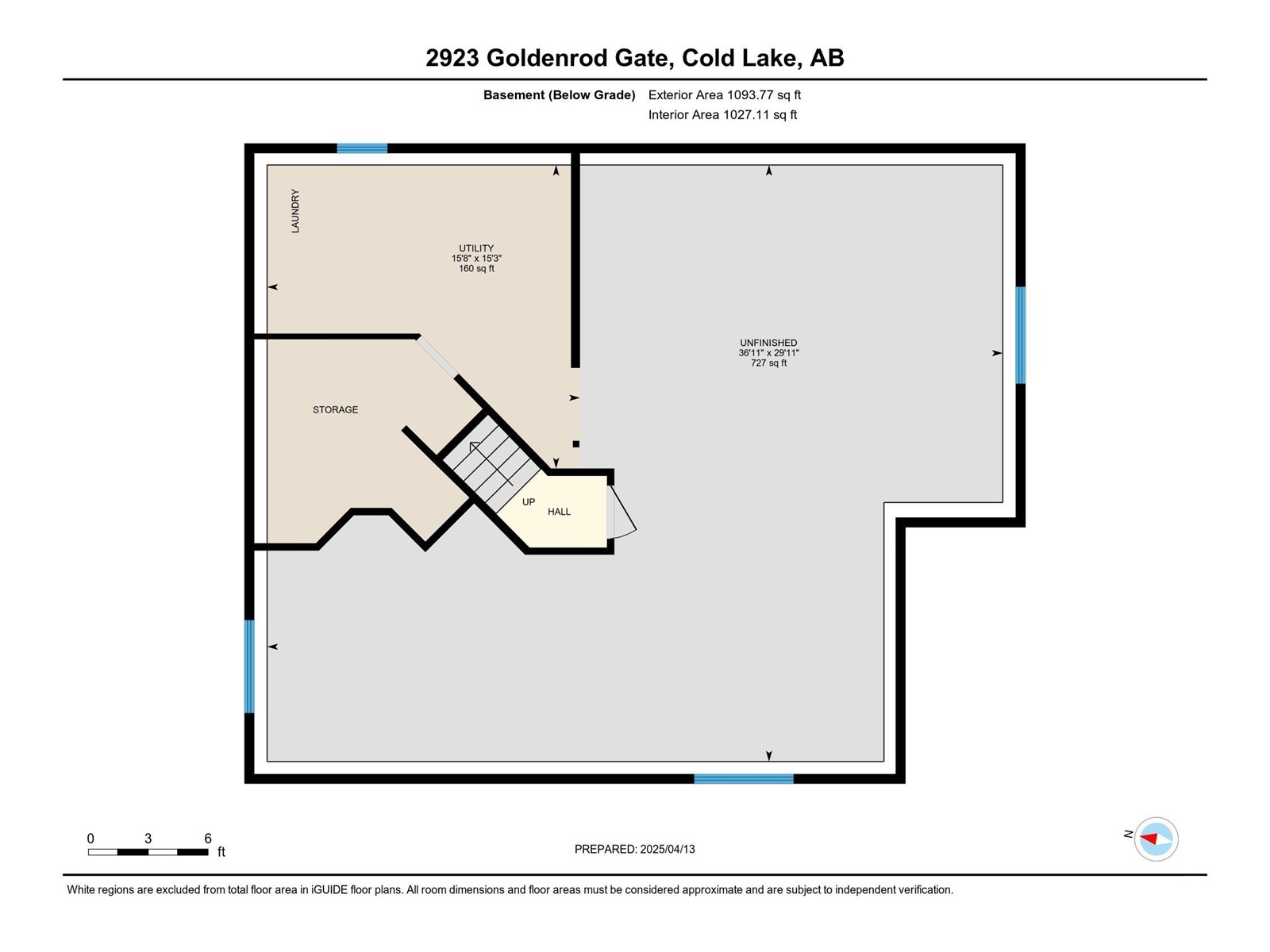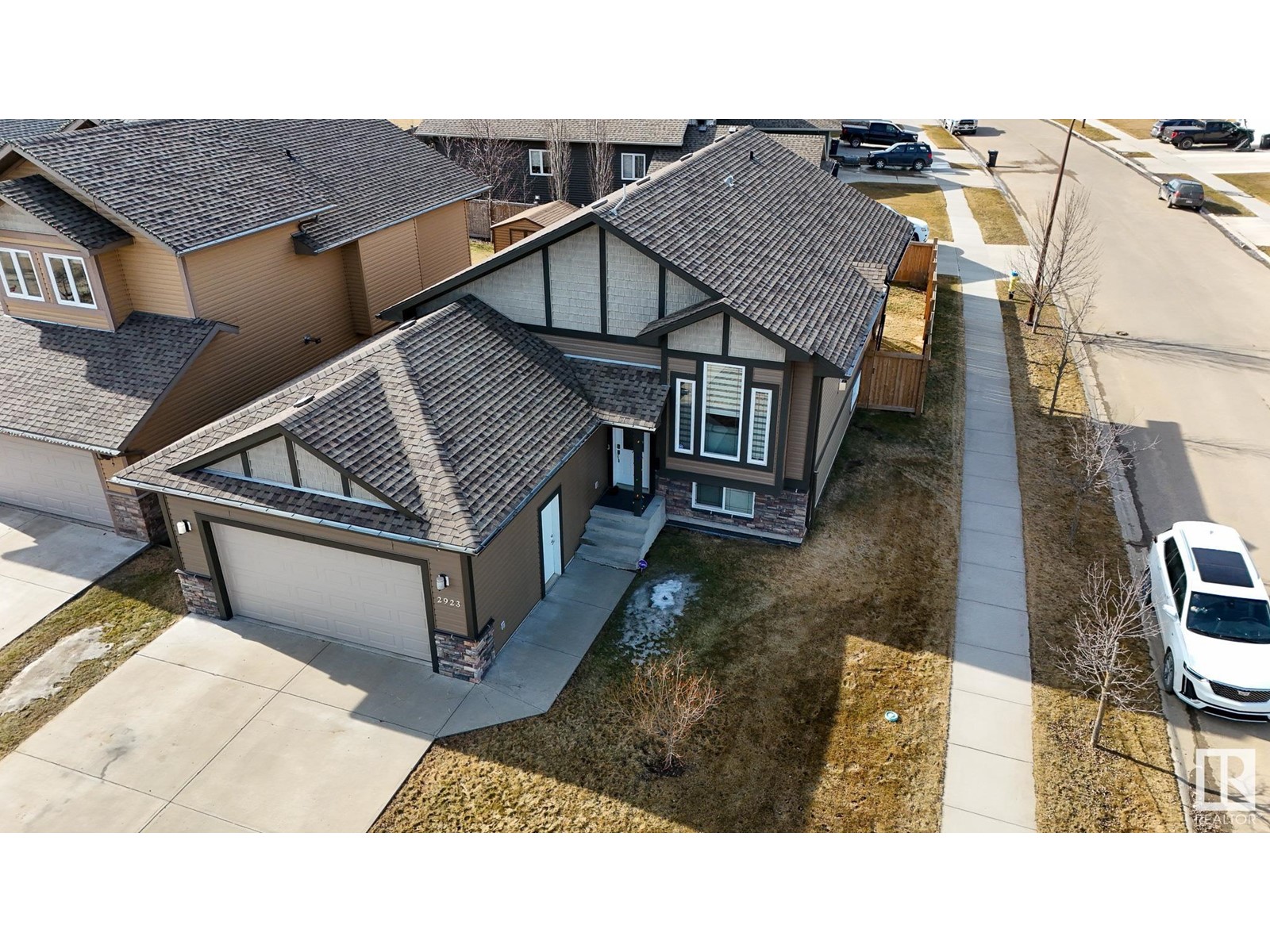2923 Goldenrod Ga Cold Lake, Alberta T9M 0E2
$379,900
Welcome to Creekside Estates in beautiful Cold Lake North! This charming 3-bedroom home sits on a desirable corner lot and offers a spacious primary bedroom with a 4-piece ensuite and walk-in closet. The kitchen showcases a peninsula with rich dark cabinetry, sleek quartz countertops, a pantry, and stainless steel appliances, flowing seamlessly into the dining area with access to the back deck — complete with a natural gas hookup for your BBQ. Relax in the cozy living room with a large window and corner gas fireplace, perfect for chilly evenings. The double heated attached garage adds year-round convenience, while the unfinished basement provides endless opportunities to customize the space to suit your lifestyle — whether it's a home gym, theater room, or extra bedrooms. Located close to parks, schools, and the lake, this home offers the ideal combination of comfort, style, and convenience. A perfect place to call home! (id:61585)
Property Details
| MLS® Number | E4430713 |
| Property Type | Single Family |
| Neigbourhood | Creekside Estates (Cold Lake) |
| Amenities Near By | Playground, Schools |
| Features | Corner Site, No Smoking Home |
| Structure | Deck |
Building
| Bathroom Total | 2 |
| Bedrooms Total | 3 |
| Appliances | Dishwasher, Dryer, Garage Door Opener Remote(s), Garage Door Opener, Microwave Range Hood Combo, Refrigerator, Stove, Washer, Window Coverings |
| Architectural Style | Bi-level |
| Basement Development | Unfinished |
| Basement Type | Full (unfinished) |
| Constructed Date | 2011 |
| Construction Style Attachment | Detached |
| Fireplace Fuel | Gas |
| Fireplace Present | Yes |
| Fireplace Type | Unknown |
| Heating Type | Forced Air |
| Size Interior | 1,222 Ft2 |
| Type | House |
Parking
| Attached Garage | |
| Heated Garage |
Land
| Acreage | No |
| Fence Type | Fence |
| Land Amenities | Playground, Schools |
| Size Irregular | 499.35 |
| Size Total | 499.35 M2 |
| Size Total Text | 499.35 M2 |
Rooms
| Level | Type | Length | Width | Dimensions |
|---|---|---|---|---|
| Main Level | Living Room | 12'9 x 13'1 | ||
| Main Level | Dining Room | 12'6 x 8' | ||
| Main Level | Kitchen | 12'6 x 12'8 | ||
| Main Level | Primary Bedroom | 12'9 x 15'8 | ||
| Main Level | Bedroom 2 | 10'6 x 11'9 | ||
| Main Level | Bedroom 3 | 9'2 x 10'2 |
Contact Us
Contact us for more information
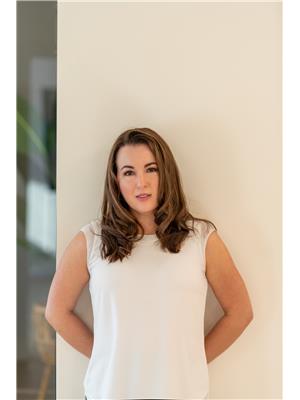
Robin Tobias
Associate
1 (780) 594-2512
www.robintobiasrealestate.ca/
www.facebook.com/robintobiasrealestate/
www.instagram.com/robintobias_real_estate/#
5410 55 St
Cold Lake, Alberta T9M 1R5
(780) 594-7400

