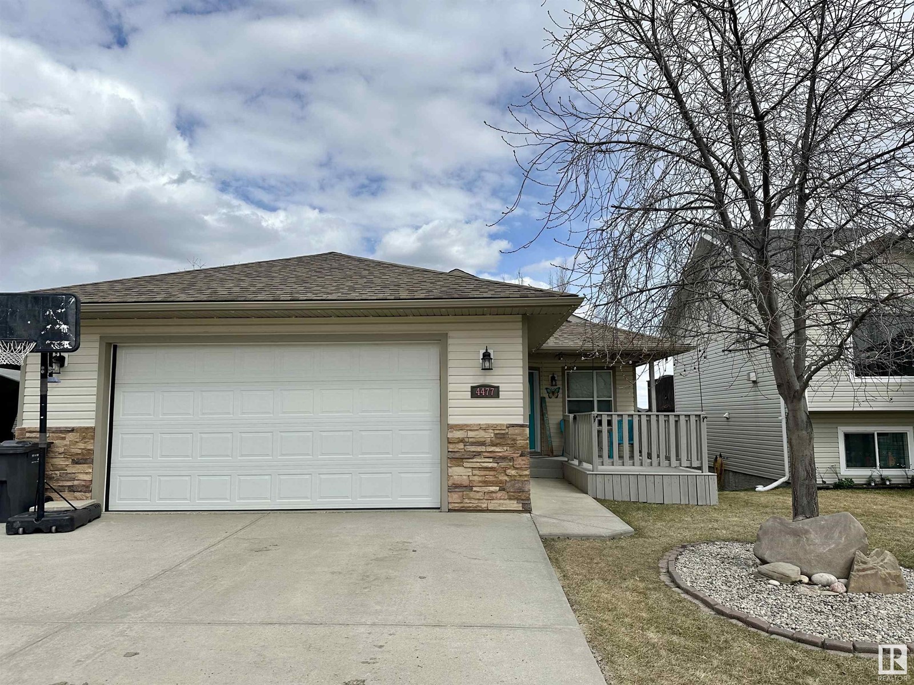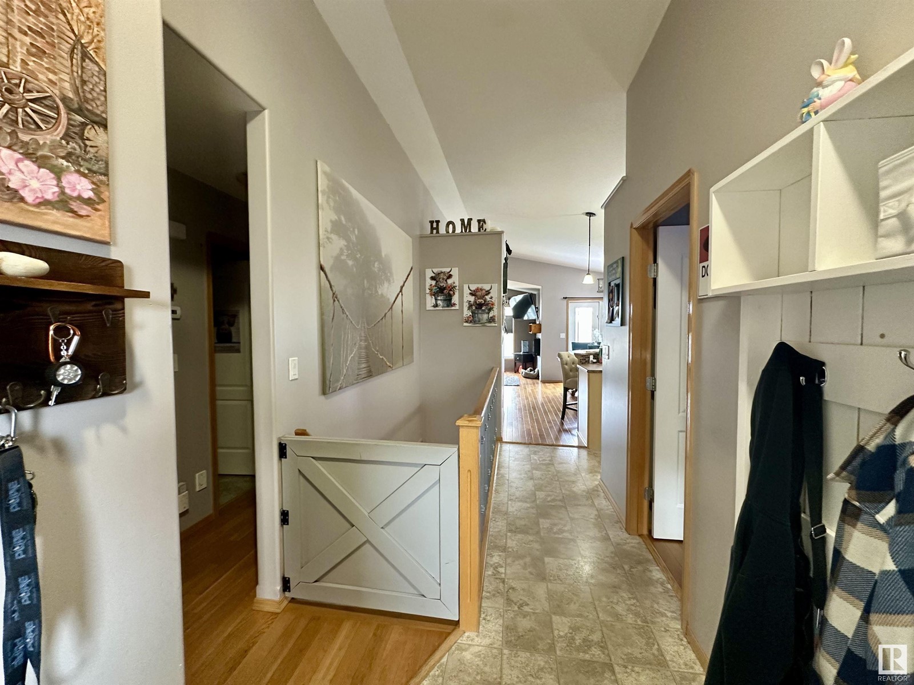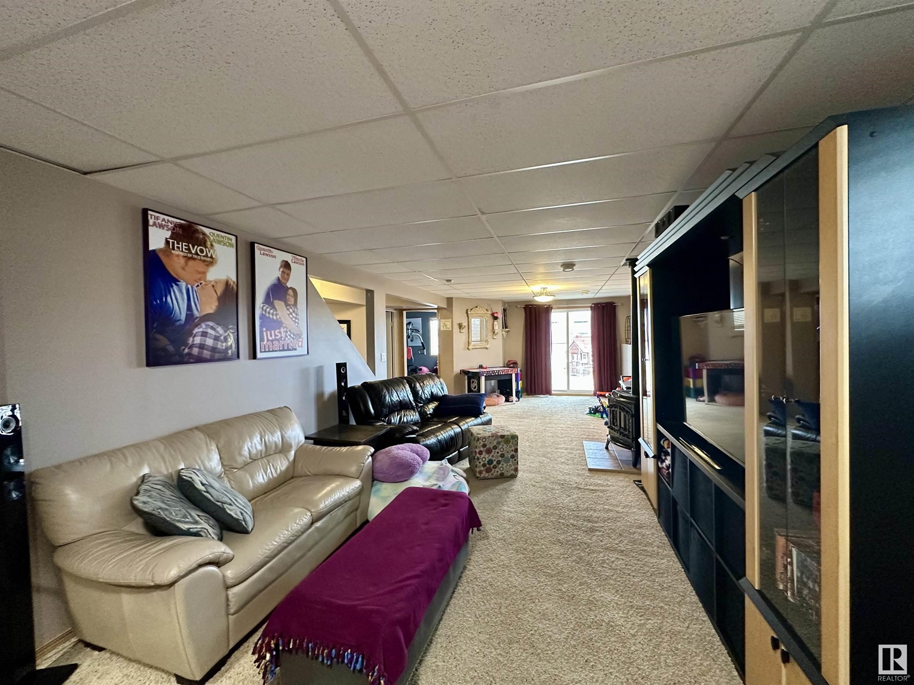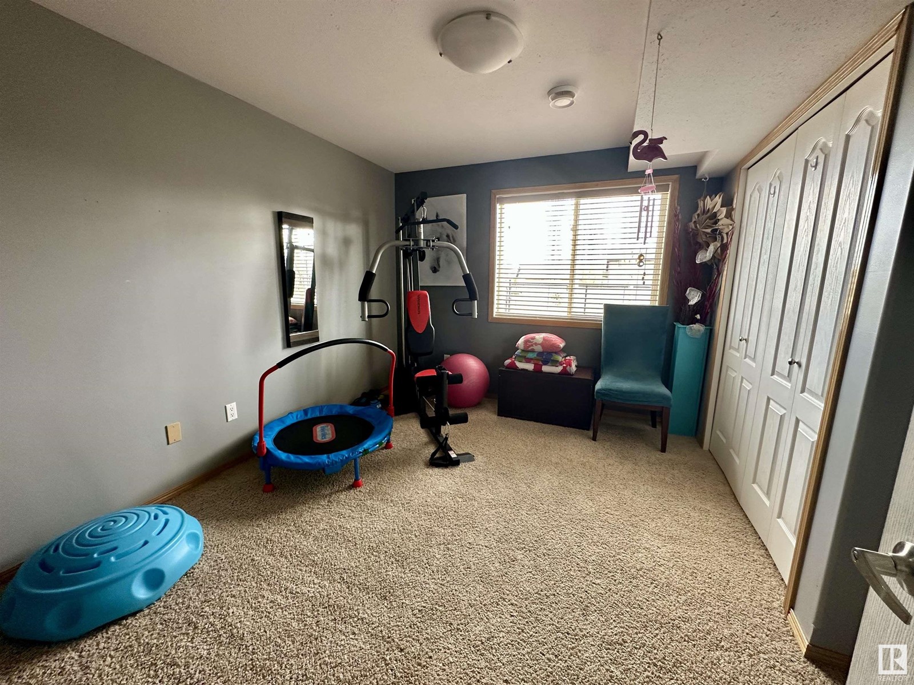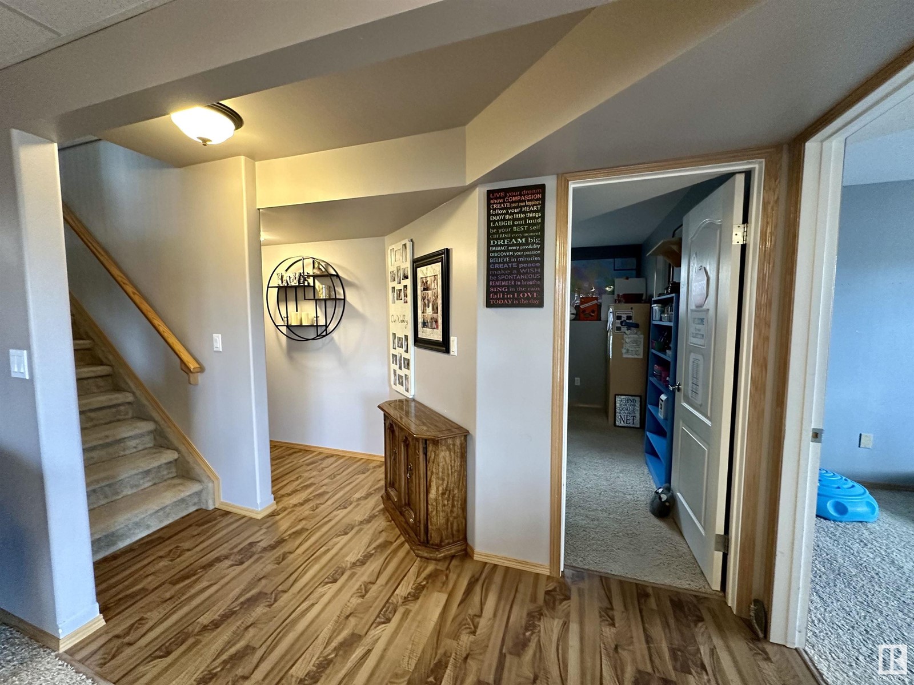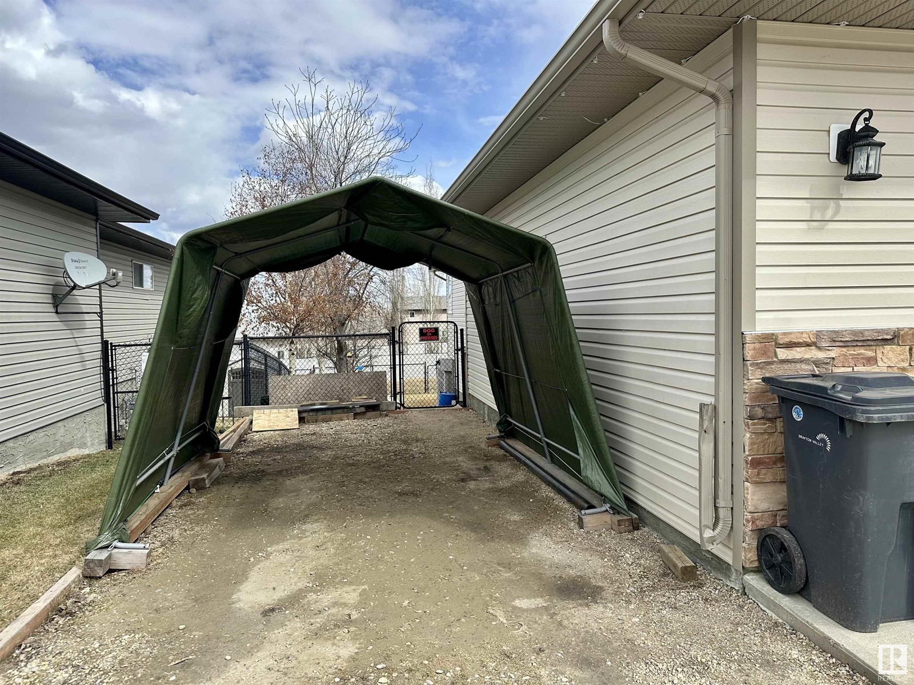4477 38 St Drayton Valley, Alberta T7A 0A8
$420,000
This 5 bedroom bungalow , 3 full bathrooms, has a layout that works for any lifestyle. The main floor features a vaulted ceiling in the living room & a wide open feel that connects to a large, functional kitchen great for cooking, hosting, or just hanging out. The attached shelving in LR stays. The fridge location has a water line. Enjoy the main deck for morning coffee or evening downtime. There is also a walkout basement with the cutest built in playhouse, a cozy gas fireplace & access to the outside deck. The heated attached garage has attached shelving that stays. Enjoy the tarped RV parking pad, and a huge backyard with room to play, enjoying the garden, or entertain also a fenced firepit area with concrete blocks. Whether you need room for a growing family, or a work from home setup, or just want space to spread out, this home delivers. Located in a great neighborhood, close to schools, parks, and amenities. Solid layout, lots of space, and ready for you to move in. You won’t want to miss this one! (id:61585)
Property Details
| MLS® Number | E4430743 |
| Property Type | Single Family |
| Neigbourhood | Drayton Valley |
| Amenities Near By | Playground |
| Features | Exterior Walls- 2x6" |
Building
| Bathroom Total | 3 |
| Bedrooms Total | 5 |
| Appliances | Dishwasher, Dryer, Garage Door Opener Remote(s), Garage Door Opener, Microwave Range Hood Combo, Refrigerator, Storage Shed, Stove, Central Vacuum, Washer, Window Coverings |
| Architectural Style | Bungalow |
| Basement Development | Finished |
| Basement Features | Walk Out |
| Basement Type | Full (finished) |
| Ceiling Type | Vaulted |
| Constructed Date | 2006 |
| Construction Style Attachment | Detached |
| Fireplace Fuel | Gas |
| Fireplace Present | Yes |
| Fireplace Type | Unknown |
| Heating Type | Forced Air |
| Stories Total | 1 |
| Size Interior | 1,254 Ft2 |
| Type | House |
Parking
| Attached Garage | |
| Heated Garage | |
| R V |
Land
| Acreage | No |
| Fence Type | Fence |
| Land Amenities | Playground |
Rooms
| Level | Type | Length | Width | Dimensions |
|---|---|---|---|---|
| Basement | Family Room | Measurements not available | ||
| Basement | Bedroom 4 | Measurements not available | ||
| Basement | Bedroom 5 | Measurements not available | ||
| Basement | Laundry Room | Measurements not available | ||
| Basement | Playroom | Measurements not available | ||
| Main Level | Living Room | Measurements not available | ||
| Main Level | Dining Room | Measurements not available | ||
| Main Level | Kitchen | Measurements not available | ||
| Main Level | Primary Bedroom | Measurements not available | ||
| Main Level | Bedroom 2 | Measurements not available | ||
| Main Level | Bedroom 3 | Measurements not available |
Contact Us
Contact us for more information

Heather D. Malin
Associate
(780) 542-6040
www.heathermalin.com/
www.facebook.com/heathermalinremax/?ref=bookmarks
Po Box 6484
Drayton Valley, Alberta T7A 1R9
(780) 542-4040
(780) 542-6040
