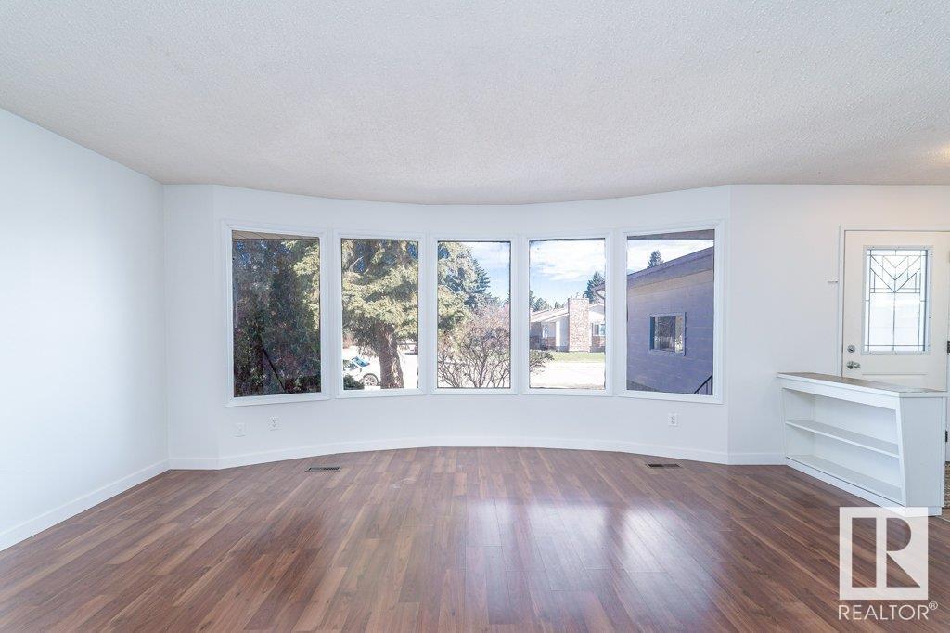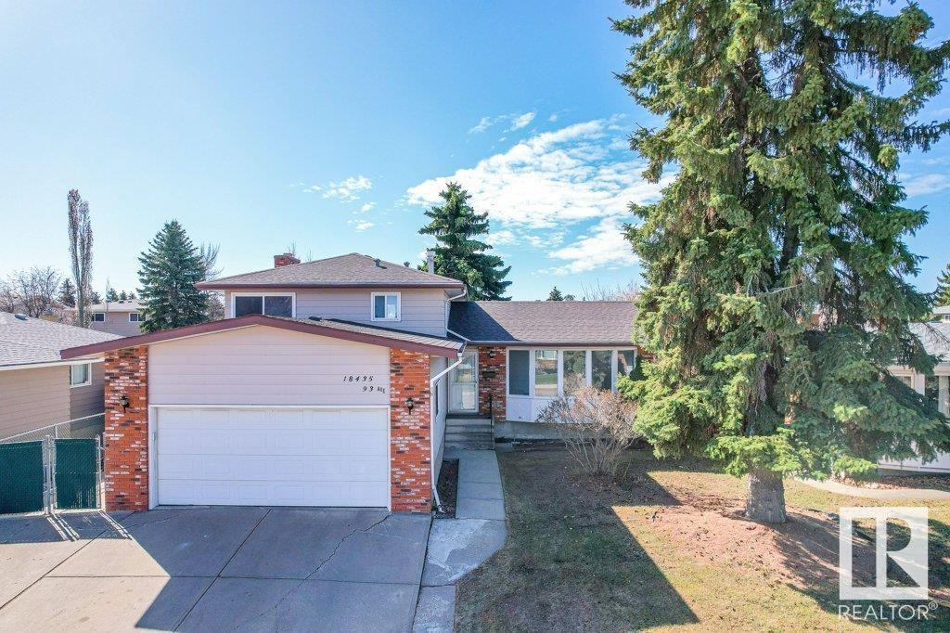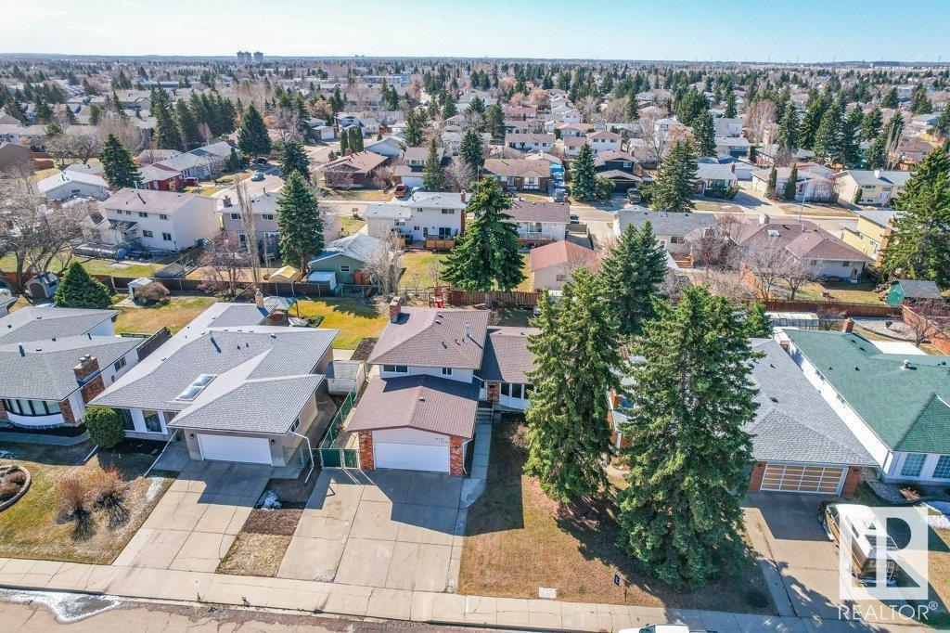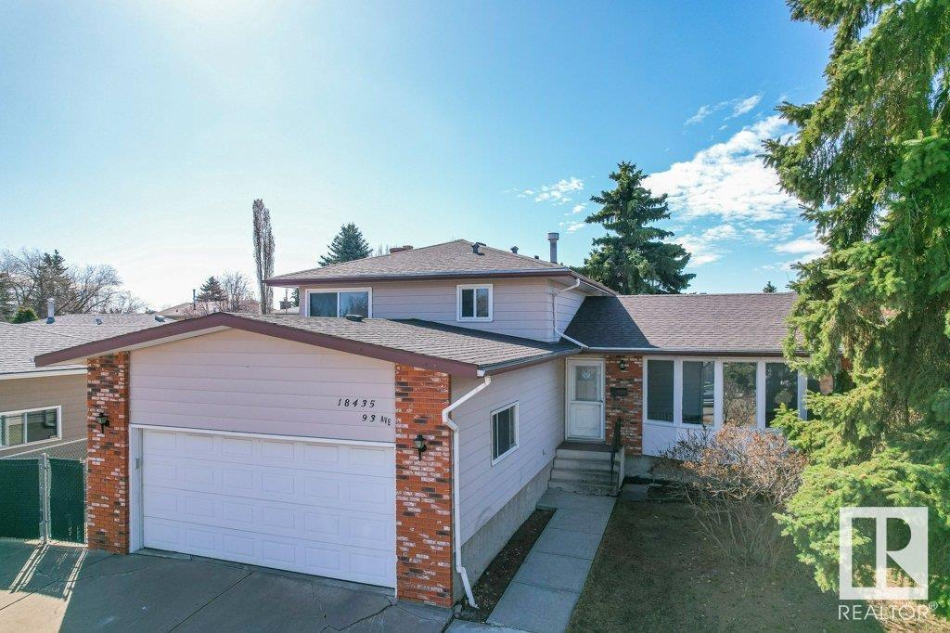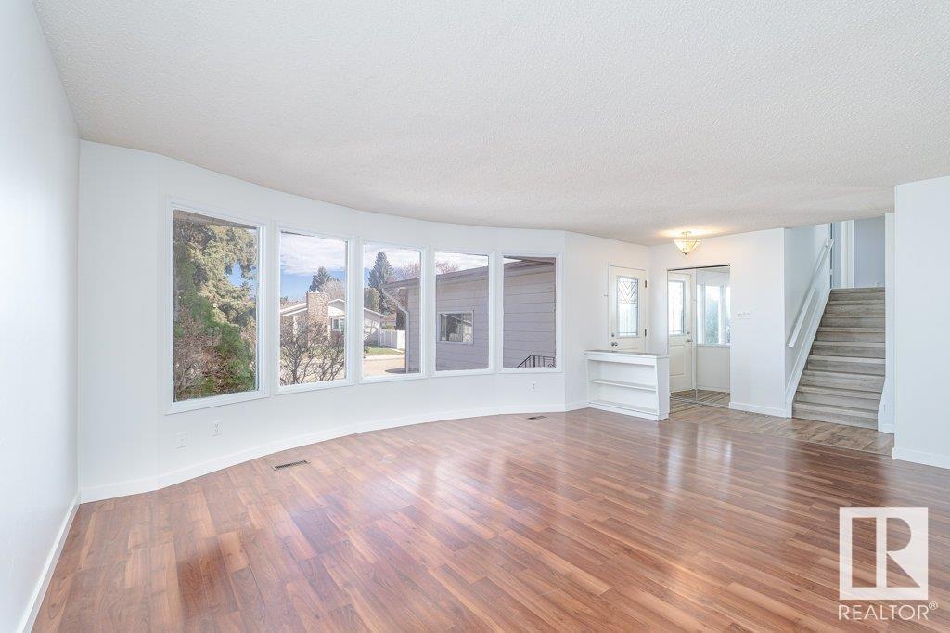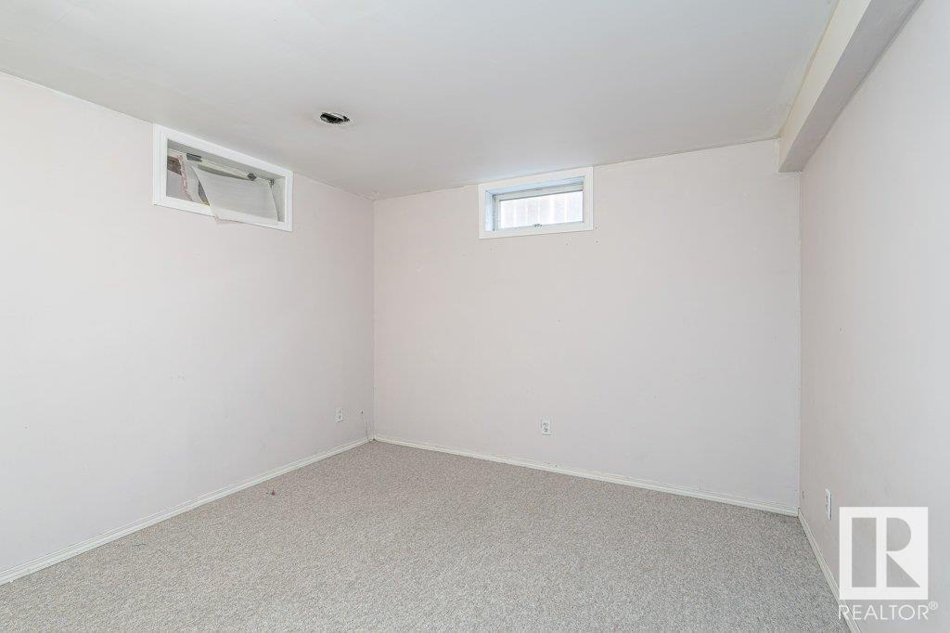18435 93 Av Nw Edmonton, Alberta T5T 1V5
$518,000
Beautiful 4 level split house with 2376ft2 functional area! Upstairs and lower floor living rooms are lately renovated with vinyl plank flooring and fresh paintings. Bright and spacious floor plan, large family room, formal dining room and decent sized kitchen feature newer flooring. The kitchen includes newer cabinets, tile back splash and stainless steel appliances. Upstairs are large master bedroom with walk-in closet and 2pc ensuite, 2 additional good sized bedrooms and a large 4pc bathroom. On lower level is a fantastic family room with big windows, fireplace, huge 3pc bathroom, massive laundry room and side door! Basement is finished with another family room, a den and an extra bedroom. Newer shingles, furnace, HWT, dryer, washer, refrigerator, and doors. The 646m2 large yard is fully fenced and landscaped. The home also has a RV parking stall and wide driveway for more parking space. Easy access to parks, schools, bus stops and West Edmonton Mall. You don't want to miss this amazing property! (id:61585)
Open House
This property has open houses!
2:00 pm
Ends at:4:00 pm
Property Details
| MLS® Number | E4430848 |
| Property Type | Single Family |
| Neigbourhood | Belmead |
| Amenities Near By | Playground, Public Transit, Schools, Shopping |
| Features | Treed, Flat Site, Closet Organizers, No Animal Home, No Smoking Home |
| Structure | Deck |
Building
| Bathroom Total | 3 |
| Bedrooms Total | 4 |
| Appliances | Dishwasher, Dryer, Fan, Garage Door Opener Remote(s), Garage Door Opener, Hood Fan, Refrigerator, Storage Shed, Stove, Washer, Window Coverings |
| Basement Development | Finished |
| Basement Type | Partial (finished) |
| Constructed Date | 1976 |
| Construction Style Attachment | Detached |
| Fire Protection | Smoke Detectors |
| Fireplace Fuel | Gas |
| Fireplace Present | Yes |
| Fireplace Type | Unknown |
| Half Bath Total | 1 |
| Heating Type | Forced Air |
| Size Interior | 1,827 Ft2 |
| Type | House |
Parking
| Attached Garage | |
| R V |
Land
| Acreage | No |
| Fence Type | Fence |
| Land Amenities | Playground, Public Transit, Schools, Shopping |
| Size Irregular | 646.39 |
| Size Total | 646.39 M2 |
| Size Total Text | 646.39 M2 |
Rooms
| Level | Type | Length | Width | Dimensions |
|---|---|---|---|---|
| Basement | Den | Measurements not available | ||
| Basement | Bedroom 4 | Measurements not available | ||
| Lower Level | Family Room | Measurements not available | ||
| Lower Level | Laundry Room | Measurements not available | ||
| Main Level | Living Room | Measurements not available | ||
| Main Level | Dining Room | Measurements not available | ||
| Main Level | Kitchen | Measurements not available | ||
| Upper Level | Primary Bedroom | Measurements not available | ||
| Upper Level | Bedroom 2 | Measurements not available | ||
| Upper Level | Bedroom 3 | Measurements not available |
Contact Us
Contact us for more information
Sunguo Wang
Associate
(780) 436-6178
3659 99 St Nw
Edmonton, Alberta T6E 6K5
(780) 436-1162
(780) 436-6178
