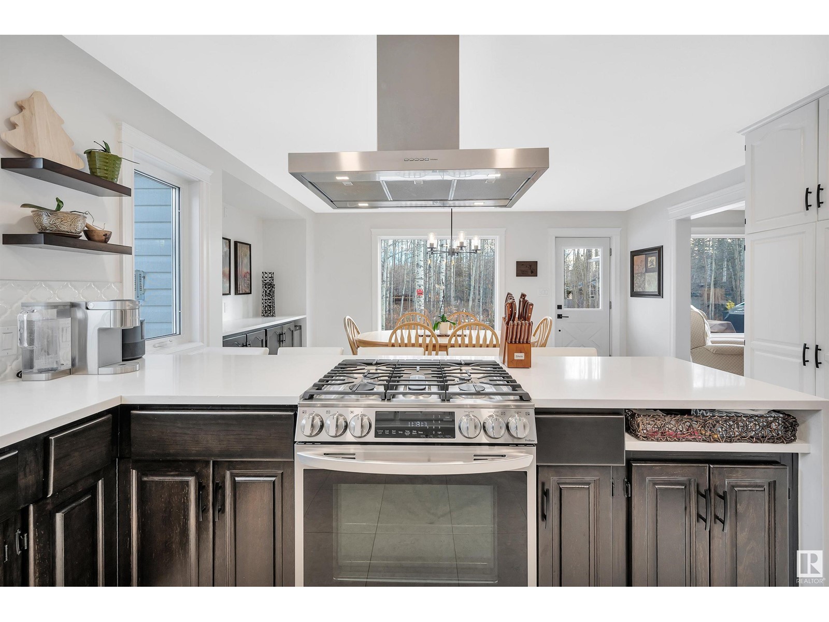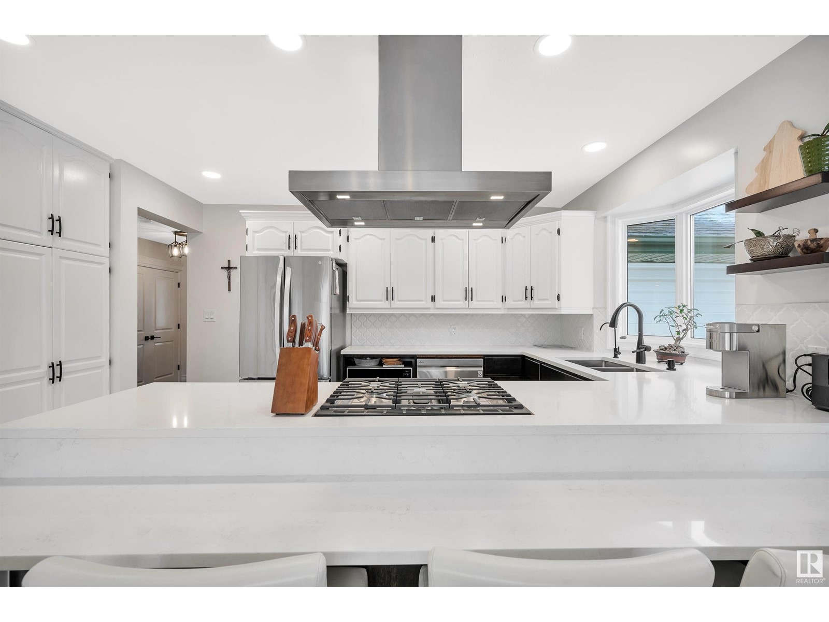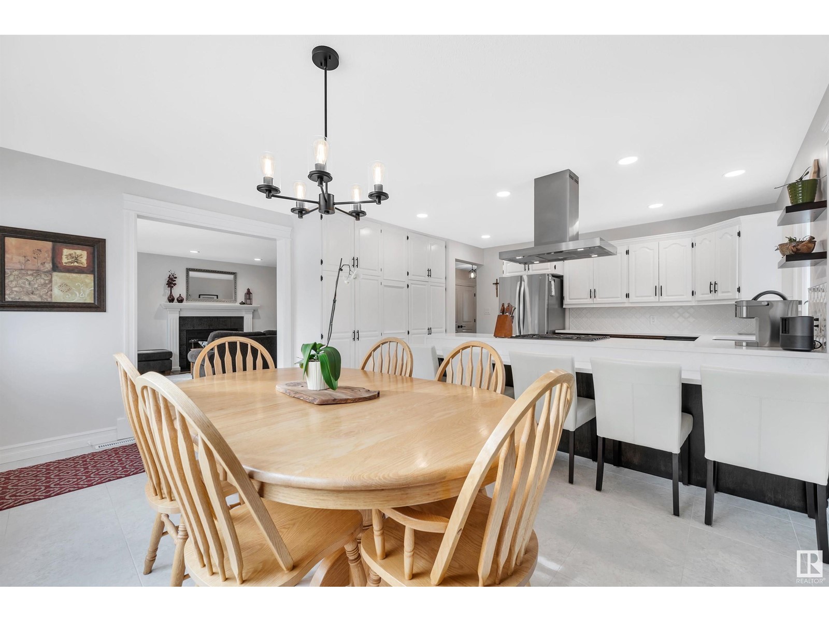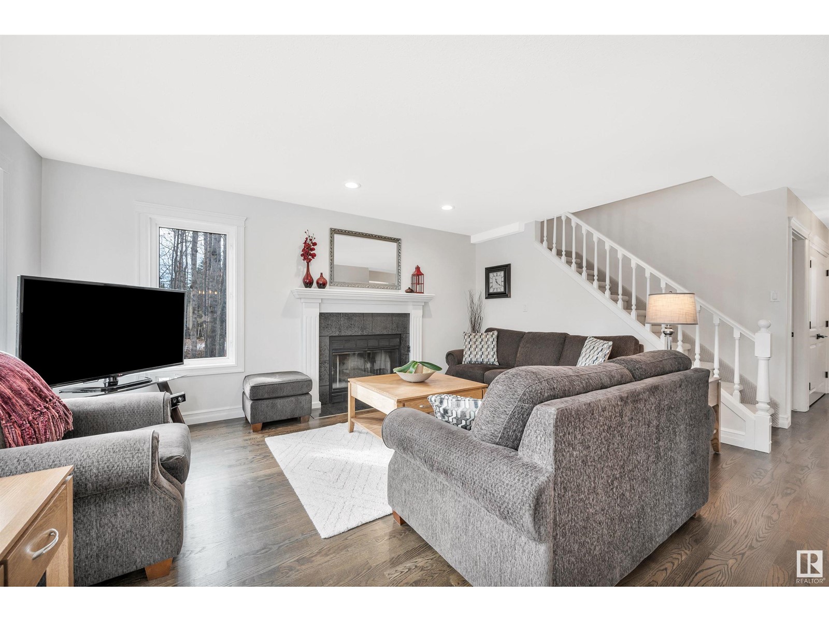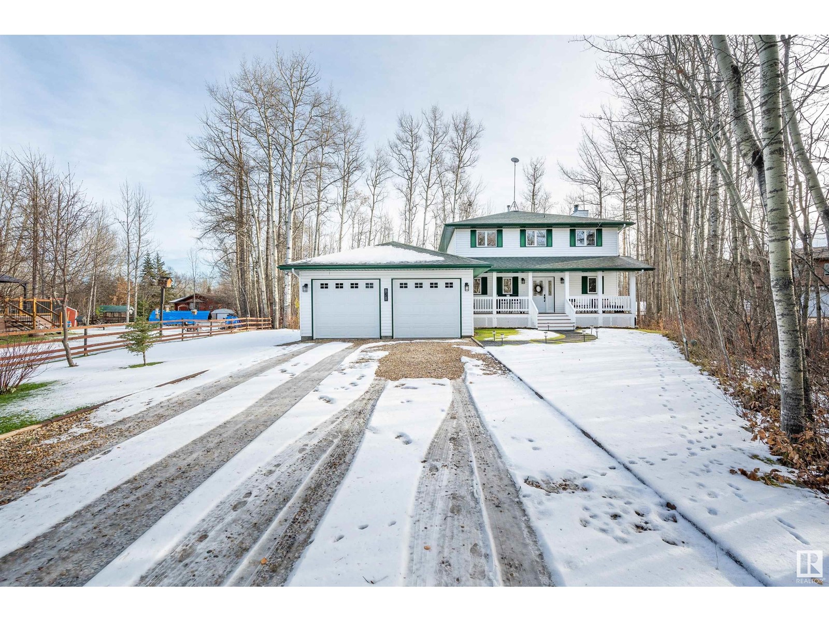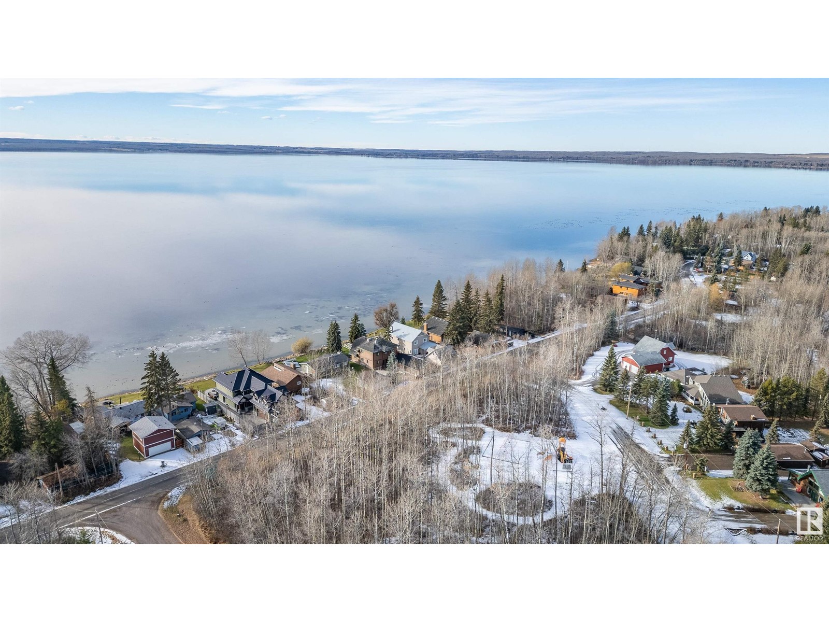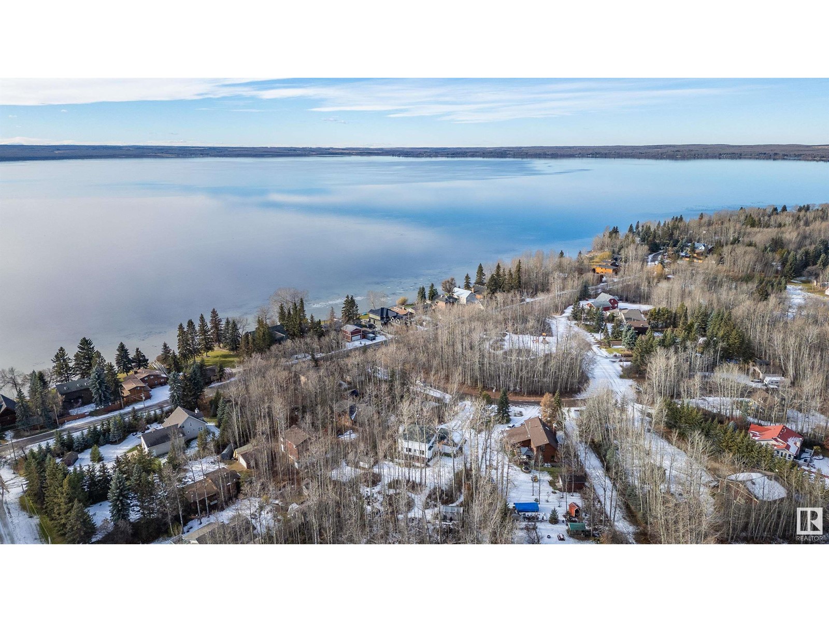B28 Golden Cr Rural Leduc County, Alberta T0C 2P0
$634,900
This beautifully updated 1,900+ sq. ft. home blends modern comfort with serene lakeside living. With 4 bedrooms and 2.5 baths, it features quartz countertops, luxury vinyl tile, plush carpet, and hardwood floors throughout. The chef’s kitchen offers stainless steel appliances, stylish fixtures, and generous workspace. A wood-burning fireplace anchors the cozy, light-filled living room. The spacious primary suite includes a walk-in closet and a relaxing ensuite. Surrounded by trees, the home offers both natural light and privacy. Upgrades include a new furnace, hot water tank, A/C, reverse osmosis, and whole-house water filtration. Enjoy nearby walking trails and shared access to the community dock, just a short stroll to the lake. The heated, oversized double garage provides excellent storage. With a playground, pickleball court, and ball diamond nearby, this move-in ready home offers the full package—inside and out! (id:61585)
Property Details
| MLS® Number | E4430937 |
| Property Type | Single Family |
| Neigbourhood | Golden Days |
| Community Features | Lake Privileges |
| Features | Treed |
Building
| Bathroom Total | 3 |
| Bedrooms Total | 4 |
| Appliances | Dishwasher, Dryer, Garage Door Opener Remote(s), Garage Door Opener, Hood Fan, Microwave, Refrigerator, Storage Shed, Gas Stove(s), Washer, Wine Fridge, See Remarks |
| Basement Type | None |
| Constructed Date | 1995 |
| Construction Style Attachment | Detached |
| Fireplace Fuel | Wood |
| Fireplace Present | Yes |
| Fireplace Type | Unknown |
| Half Bath Total | 1 |
| Heating Type | Forced Air |
| Stories Total | 2 |
| Size Interior | 1,907 Ft2 |
| Type | House |
Parking
| Attached Garage |
Land
| Acreage | No |
| Size Irregular | 0.5 |
| Size Total | 0.5 Ac |
| Size Total Text | 0.5 Ac |
| Surface Water | Lake |
Rooms
| Level | Type | Length | Width | Dimensions |
|---|---|---|---|---|
| Main Level | Living Room | 5.04 m | 4.45 m | 5.04 m x 4.45 m |
| Main Level | Dining Room | 2.39 m | 5.21 m | 2.39 m x 5.21 m |
| Main Level | Kitchen | 3.65 m | 4.57 m | 3.65 m x 4.57 m |
| Main Level | Den | 2.71 m | 3.93 m | 2.71 m x 3.93 m |
| Main Level | Laundry Room | 2.69 m | 3.23 m | 2.69 m x 3.23 m |
| Upper Level | Primary Bedroom | 3.82 m | 5.27 m | 3.82 m x 5.27 m |
| Upper Level | Bedroom 2 | 3.04 m | 2.71 m | 3.04 m x 2.71 m |
| Upper Level | Bedroom 3 | 3.77 m | 2.73 m | 3.77 m x 2.73 m |
| Upper Level | Bedroom 4 | 2.72 m | 3.7 m | 2.72 m x 3.7 m |
Contact Us
Contact us for more information

Petra Meyn
Associate
(780) 570-9650
petrameyn.royallepage.ca/
www.facebook.com/petrameynrealestate
ca.linkedin.com/in/petra-meyn-realestatespecialist
www.instagram.com/meynrealestate/
425-450 Ordze Rd
Sherwood Park, Alberta T8B 0C5
(780) 570-9650








