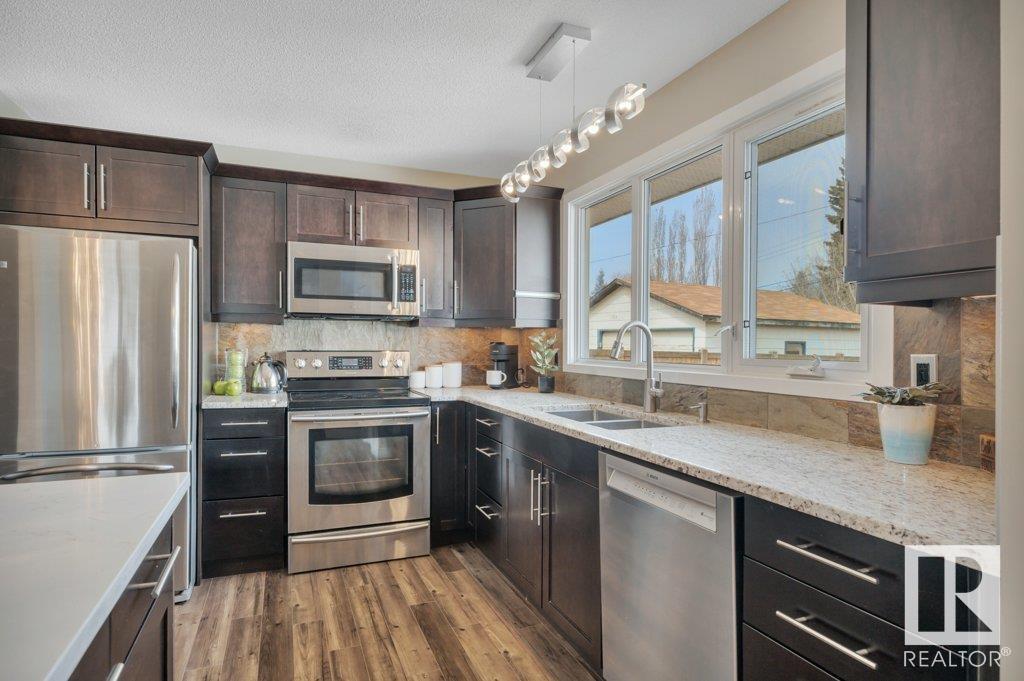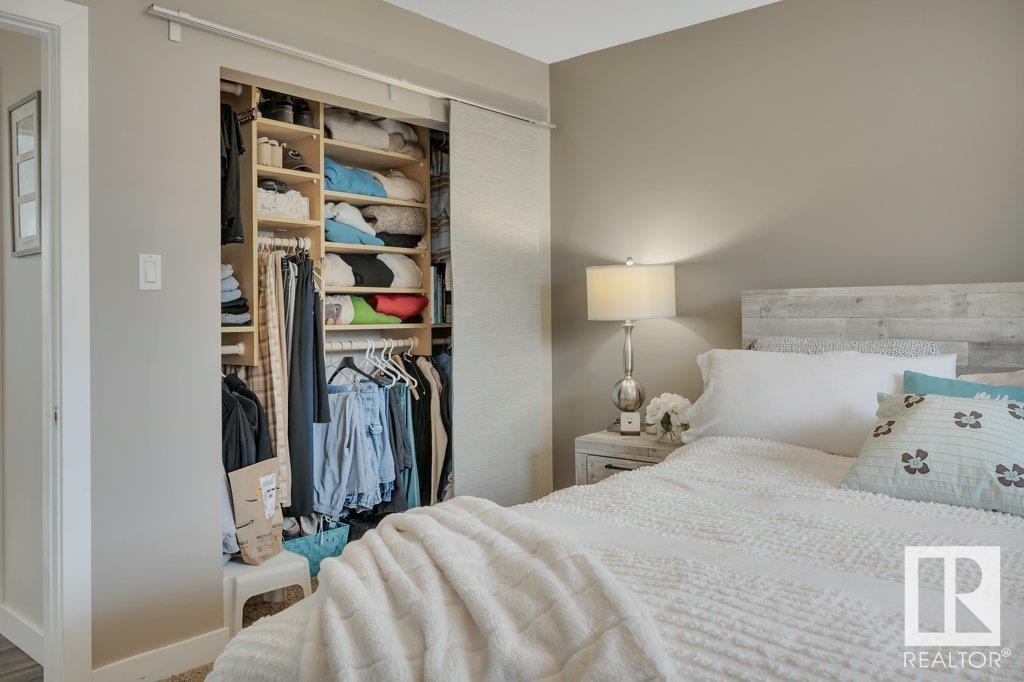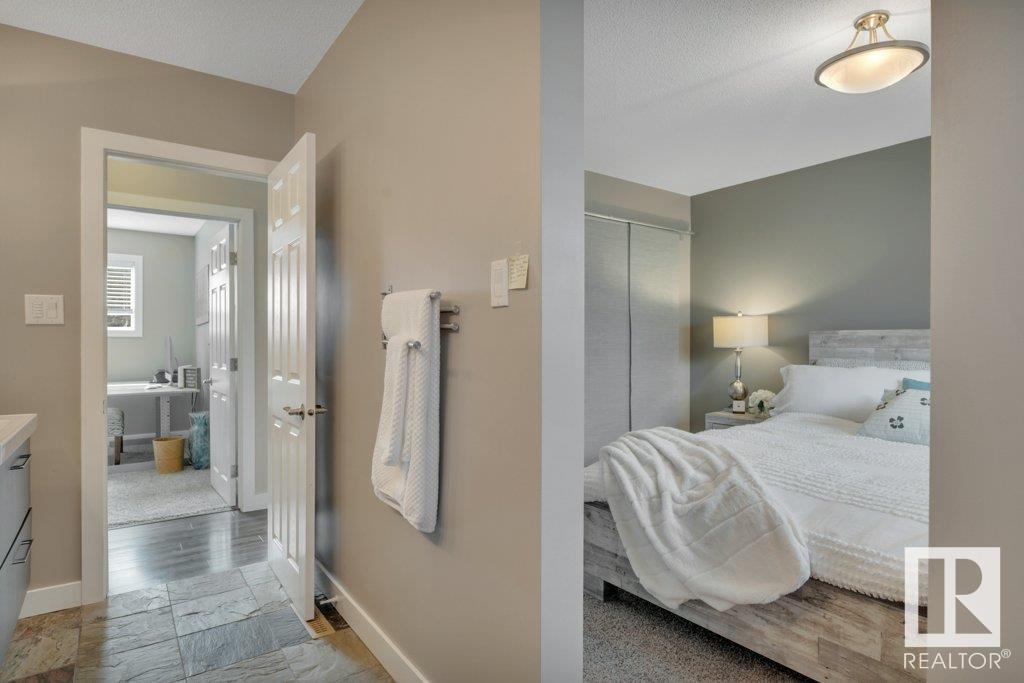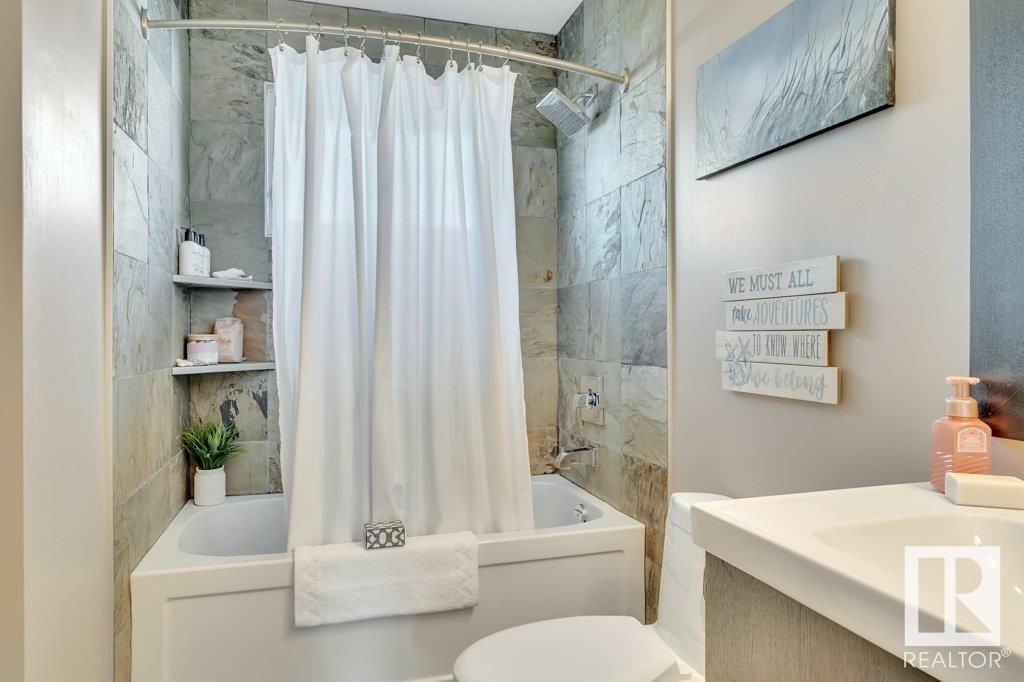14 Stanley Dr St. Albert, Alberta T8N 0J7
$525,000
WOW!!Beautifully RENO'D home with effective age 2015!Most recent upgrades being:NEW massive ISLAND and wet BAR with QUARTZ countertops, Completely REPAINTED with fresh light Decor, SUN-FILLED WEST BAY WINDOW (2022) to complete upstairs all NEWER WINDOWS and DOORS,CENTRAL A/C (2024), Other renos since 2015:30 year SHINGLES, FLOORING,TRIM, BASEBOARDs throughout, SIDING,total KITCHEN & BATHROOMS with one being a 5pce having a BARN DOOR to the cheater ENSUITE,OPEN DESIGN between Kitchen,Dining and Livingroom, FENCE, SHED and WINDOWS, All new LIGHTING with many POT LIGHTS in the SPACIOUS FAMILY room. More features:HEATER in 23'x24' GARAGE, STONE FACING wood burning FIREPLACE, total 2225ft2 updated living space with 4 BEDROOMS! Located in Desirable STURGEON HEIGHTS on a QUIET street with WALKING distance to PAUL KANE & LEO NICKERSON schools, POOL,RED WILLOW TRAIL, PARKS & PLAYGROUND & all AMENITIES. It's a QUICK trip to downtown Edmonton too!All situated on a LARGE LOT that's 62'6 W for almost 7000 ft2. Enjoy! (id:61585)
Property Details
| MLS® Number | E4430916 |
| Property Type | Single Family |
| Neigbourhood | Sturgeon Heights |
| Amenities Near By | Golf Course, Playground, Public Transit, Schools, Shopping |
| Community Features | Public Swimming Pool |
| Features | Treed, Park/reserve, Closet Organizers, No Smoking Home |
| Parking Space Total | 4 |
| Structure | Patio(s) |
Building
| Bathroom Total | 2 |
| Bedrooms Total | 4 |
| Appliances | Dishwasher, Dryer, Garage Door Opener, Microwave Range Hood Combo, Storage Shed, Stove, Washer, Window Coverings, Refrigerator |
| Architectural Style | Bungalow |
| Basement Development | Finished |
| Basement Type | Full (finished) |
| Constructed Date | 1966 |
| Construction Style Attachment | Detached |
| Cooling Type | Central Air Conditioning |
| Fireplace Fuel | Wood |
| Fireplace Present | Yes |
| Fireplace Type | Unknown |
| Heating Type | Forced Air |
| Stories Total | 1 |
| Size Interior | 1,175 Ft2 |
| Type | House |
Parking
| Detached Garage | |
| Heated Garage | |
| Oversize |
Land
| Acreage | No |
| Fence Type | Fence |
| Land Amenities | Golf Course, Playground, Public Transit, Schools, Shopping |
| Size Irregular | 655 |
| Size Total | 655 M2 |
| Size Total Text | 655 M2 |
Rooms
| Level | Type | Length | Width | Dimensions |
|---|---|---|---|---|
| Lower Level | Family Room | 30' x 14' | ||
| Lower Level | Bedroom 4 | 16' x 9'6" | ||
| Lower Level | Storage | Measurements not available | ||
| Lower Level | Laundry Room | 12'9" x 7'2 | ||
| Main Level | Living Room | 17' x 13' | ||
| Main Level | Dining Room | 10'9" x 6'6" | ||
| Main Level | Kitchen | 20' x 13' | ||
| Main Level | Primary Bedroom | 13'5" x 10'6" | ||
| Main Level | Bedroom 2 | 11' x 9'5" | ||
| Main Level | Bedroom 3 | 10'5" x 9'9" |
Contact Us
Contact us for more information
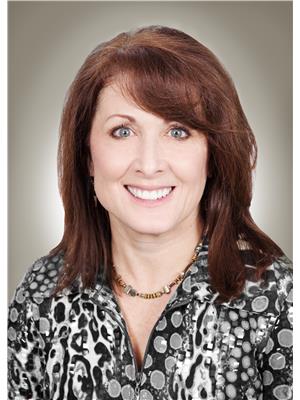
Debbie A. Smith
Associate
(780) 467-2897
debbieasmith.com/
www.facebook.com/profile.php?id=1028851884
www.linkedin.com/in/debbie-smith-ba759927
302-5083 Windermere Blvd Sw
Edmonton, Alberta T6W 0J5
(780) 406-4000
(780) 988-4067












