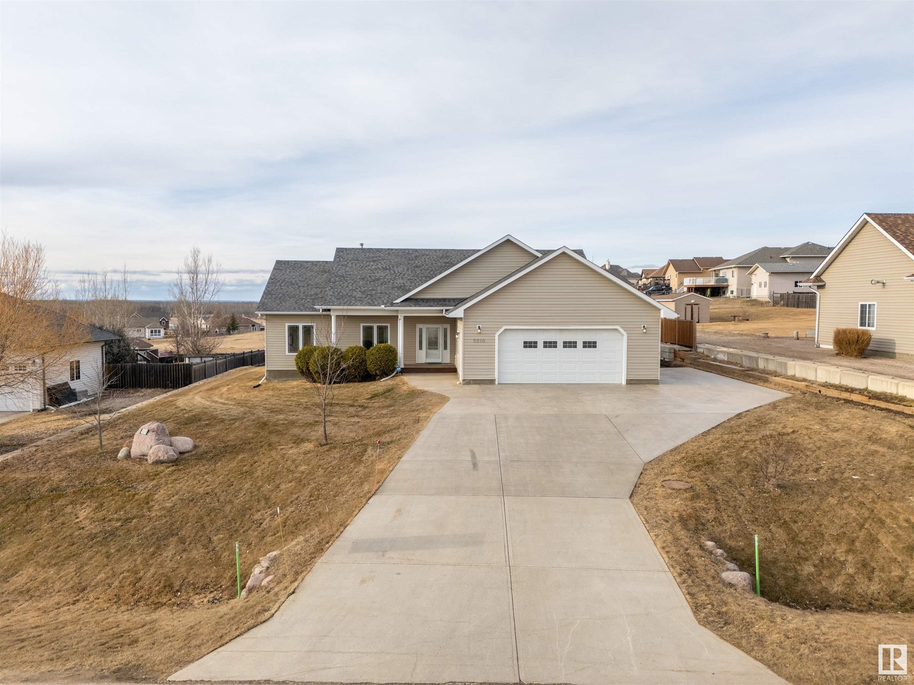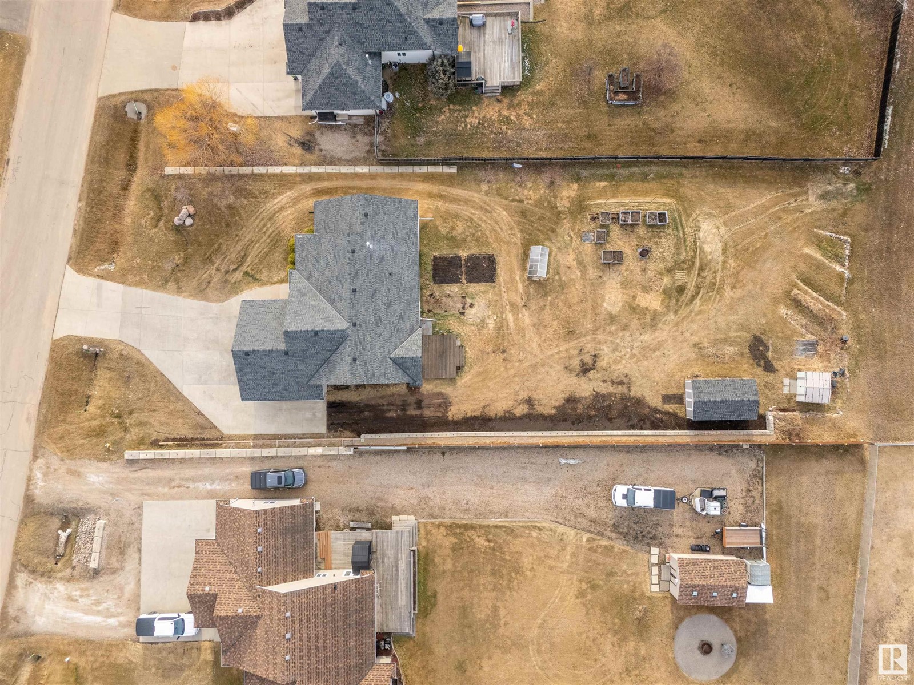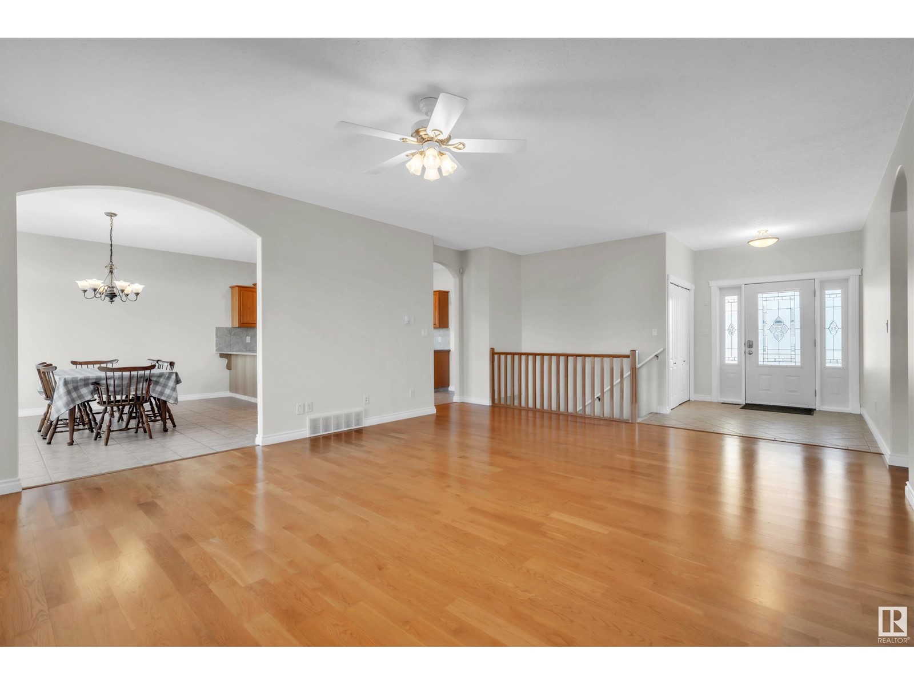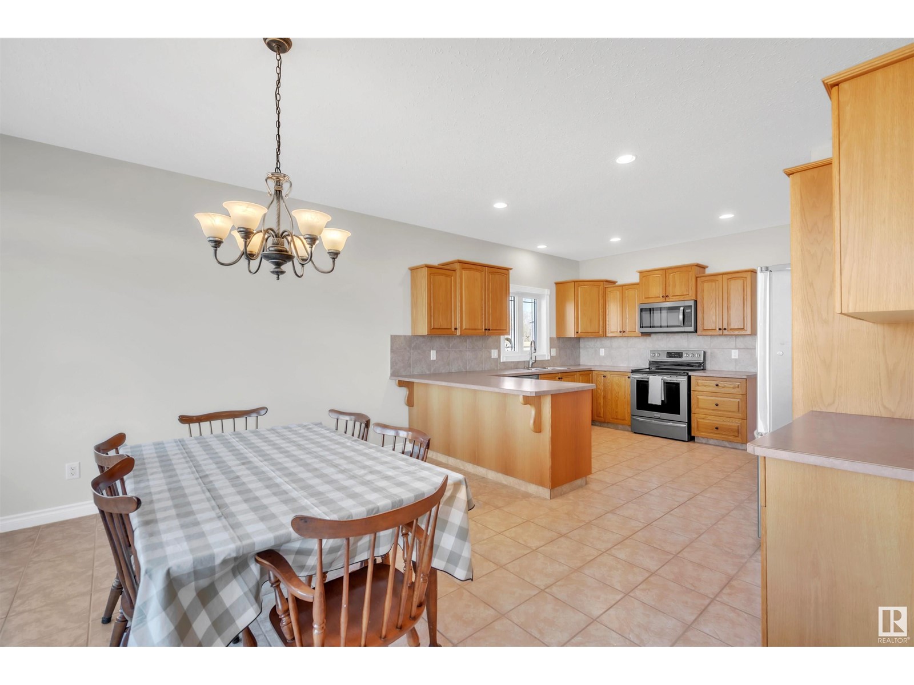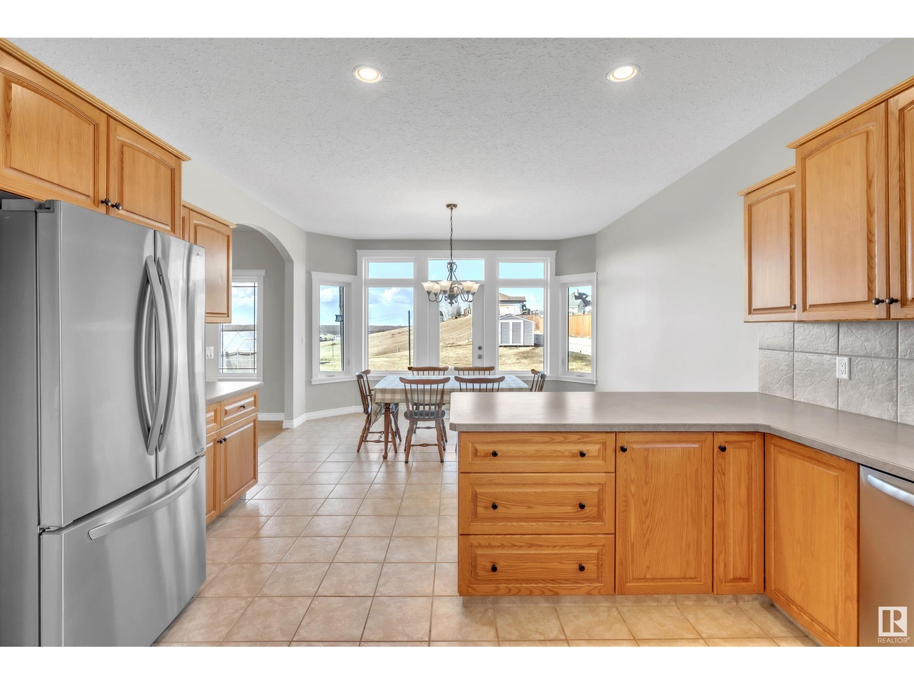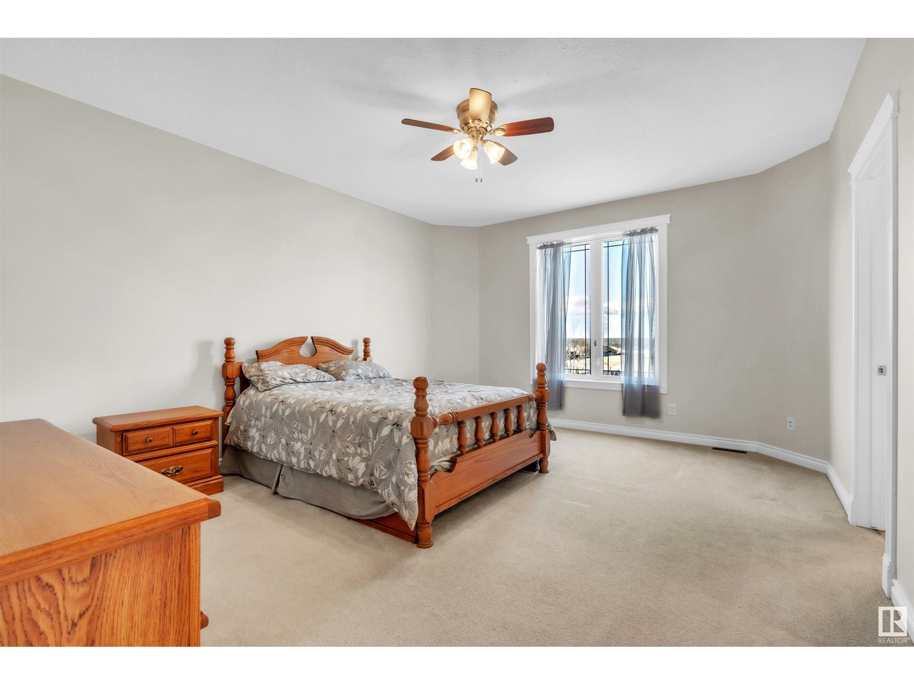5010 Drake Dr Cold Lake, Alberta T9M 1P8
$559,000
A beautifully maintained bungalow located in the desirable community of Red Fox Estates, this spacious and thoughtfully designed home offers over 1,700 sq ft of living space above grade, with an additional fully finished basement. From the moment you step inside, you'll appreciate the vaulted ceilings, engineered hardwood floors, and the abundance of natural light flowing through the open-concept main floor. The stunning kitchen features refinished cabinets and a central island that opens into the dining area. A spacious primary suite, two additional bedrooms, a full bathroom, and a convenient main-floor laundry room complete the main level. Downstairs, the fully developed basement expands your living options with a large family or recreation area, two more generous bedrooms, a third full bathroom, and plenty of storage space. Situated on a 0.55-acre lot, this property also features a double attached garage, RV parking, a greenhouse, a deck for outdoor entertaining, and a storage shed. Shingles 2023. (id:61585)
Property Details
| MLS® Number | E4430891 |
| Property Type | Single Family |
| Neigbourhood | Red Fox Estates |
| Features | See Remarks, Closet Organizers |
| Structure | Deck, Greenhouse |
Building
| Bathroom Total | 4 |
| Bedrooms Total | 5 |
| Amenities | Vinyl Windows |
| Appliances | Dishwasher, Dryer, Garage Door Opener Remote(s), Garage Door Opener, Microwave Range Hood Combo, Refrigerator, Storage Shed, Stove, Central Vacuum, Washer, See Remarks |
| Architectural Style | Bungalow |
| Basement Development | Finished |
| Basement Type | Full (finished) |
| Ceiling Type | Vaulted |
| Constructed Date | 2006 |
| Construction Style Attachment | Detached |
| Fireplace Fuel | Gas |
| Fireplace Present | Yes |
| Fireplace Type | Insert |
| Half Bath Total | 1 |
| Heating Type | Forced Air, In Floor Heating |
| Stories Total | 1 |
| Size Interior | 1,772 Ft2 |
| Type | House |
Parking
| Attached Garage |
Land
| Acreage | No |
| Size Irregular | 2227.35 |
| Size Total | 2227.35 M2 |
| Size Total Text | 2227.35 M2 |
Rooms
| Level | Type | Length | Width | Dimensions |
|---|---|---|---|---|
| Basement | Family Room | 5.82 m | 9.79 m | 5.82 m x 9.79 m |
| Basement | Bedroom 4 | 3.52 m | 3.56 m | 3.52 m x 3.56 m |
| Basement | Bedroom 5 | 3.18 m | 4.47 m | 3.18 m x 4.47 m |
| Basement | Storage | 1.54 m | 6.74 m | 1.54 m x 6.74 m |
| Main Level | Living Room | 4.68 m | 4.96 m | 4.68 m x 4.96 m |
| Main Level | Dining Room | 3.18 m | 4.25 m | 3.18 m x 4.25 m |
| Main Level | Kitchen | 4.24 m | 4.51 m | 4.24 m x 4.51 m |
| Main Level | Primary Bedroom | 4.2 m | 5.14 m | 4.2 m x 5.14 m |
| Main Level | Bedroom 2 | 3.13 m | 3.21 m | 3.13 m x 3.21 m |
| Main Level | Bedroom 3 | 3.54 m | 3.82 m | 3.54 m x 3.82 m |
| Upper Level | Laundry Room | Measurements not available |
Contact Us
Contact us for more information
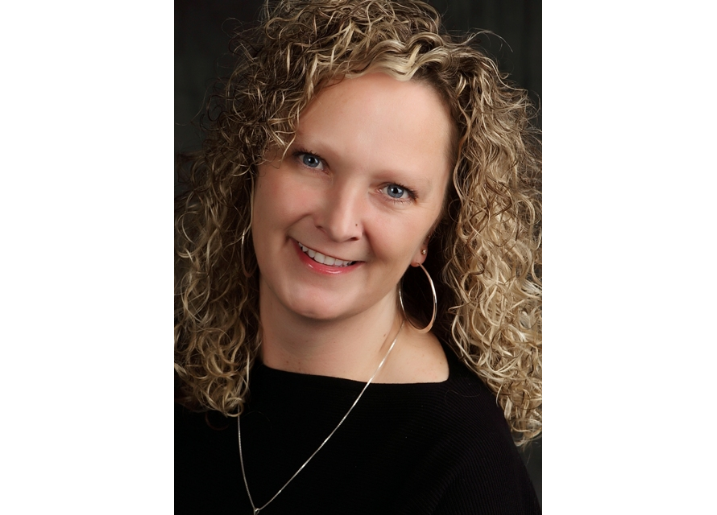
Beverley D. Howarth
Associate
5008 50 Ave
Cold Lake, Alberta T9M 1X6
(780) 661-2313
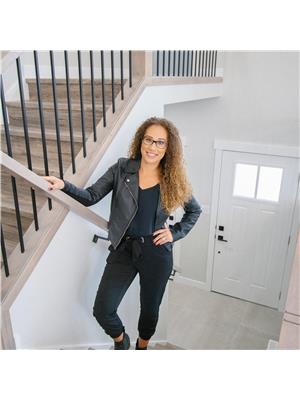
Teneah M. Farris
Associate
thehowarthgroup.ca/
www.facebook.com/bevandteneahrealtor
www.instagram.com/thehowarthgroupcoldlake/
5008 50 Ave
Cold Lake, Alberta T9M 1X6
(780) 661-2313

