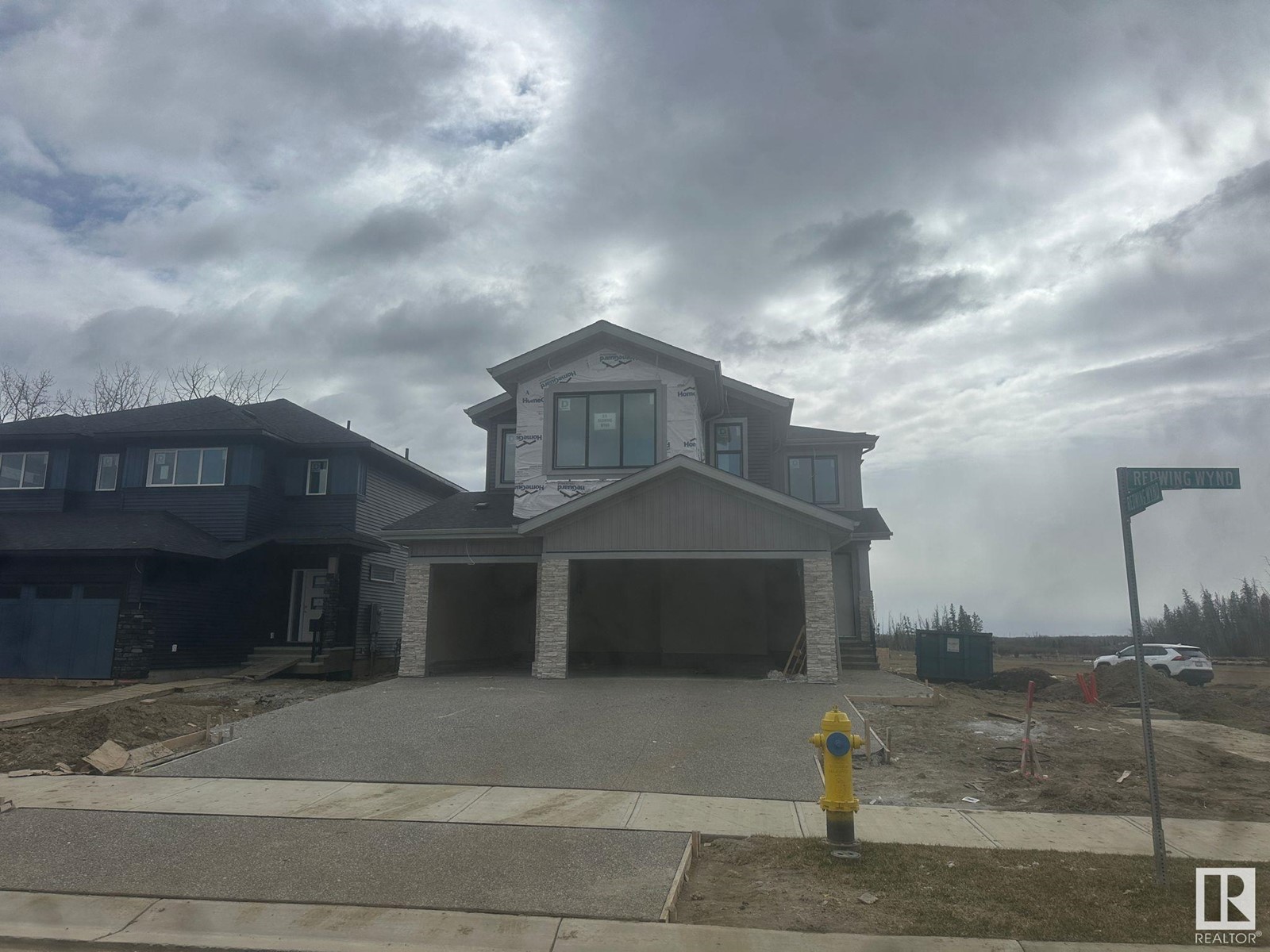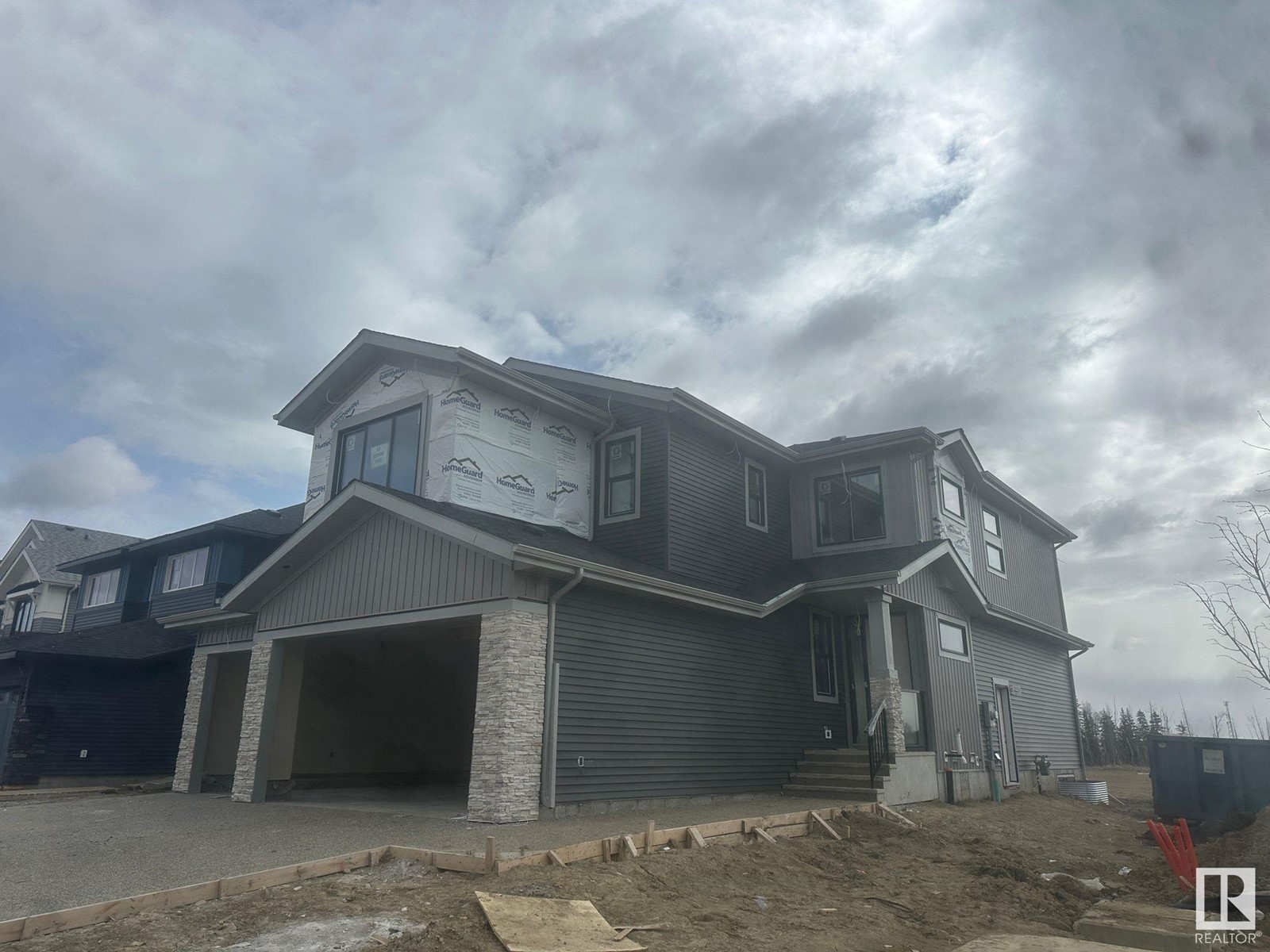50 Redwing Wd St. Albert, Alberta T8N 8B7
3 Bedroom
3 Bathroom
2,745 ft2
Fireplace
Forced Air
$949,000
Triple Garage located on the North Facing Corner Lot with lot of Sunlight throughout the day. Comes with premium finishes and lots of upgrades. BLACK Frame Triple Pane Windows. Exposed Concrete Driveway extra large Triple Garage. 9 feet ceiling on all 3 Levels. Custom Finishes with Open Stinger stairs with Maple Hand rails with Glass. Open to abovce high ceiling in Great room with Feature walls. Custom cabinets with waterfall counter tops. Much More... (id:61585)
Property Details
| MLS® Number | E4431034 |
| Property Type | Single Family |
| Neigbourhood | Riverside (St. Albert) |
| Amenities Near By | Golf Course, Playground |
| Features | Corner Site, Flat Site, Park/reserve |
| Parking Space Total | 6 |
Building
| Bathroom Total | 3 |
| Bedrooms Total | 3 |
| Amenities | Ceiling - 9ft |
| Appliances | Garage Door Opener, Hood Fan |
| Basement Development | Unfinished |
| Basement Type | Full (unfinished) |
| Constructed Date | 2025 |
| Construction Style Attachment | Detached |
| Fireplace Fuel | Electric |
| Fireplace Present | Yes |
| Fireplace Type | Unknown |
| Half Bath Total | 1 |
| Heating Type | Forced Air |
| Stories Total | 2 |
| Size Interior | 2,745 Ft2 |
| Type | House |
Parking
| Detached Garage |
Land
| Acreage | No |
| Land Amenities | Golf Course, Playground |
Rooms
| Level | Type | Length | Width | Dimensions |
|---|---|---|---|---|
| Main Level | Living Room | Measurements not available | ||
| Main Level | Dining Room | Measurements not available | ||
| Main Level | Kitchen | Measurements not available | ||
| Main Level | Den | Measurements not available | ||
| Upper Level | Primary Bedroom | Measurements not available | ||
| Upper Level | Bedroom 2 | Measurements not available | ||
| Upper Level | Bedroom 3 | Measurements not available | ||
| Upper Level | Bonus Room | Measurements not available |
Contact Us
Contact us for more information
Gurinder S. Khosa
Associate
(780) 485-2180
Century 21 Signature Realty
2824 Calgary Tr Nw
Edmonton, Alberta T6J 6V7
2824 Calgary Tr Nw
Edmonton, Alberta T6J 6V7
(780) 485-2100
(780) 485-2180







