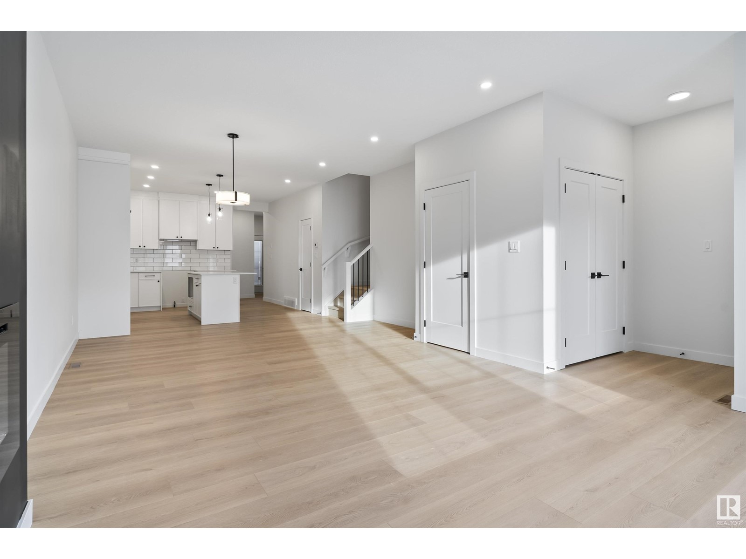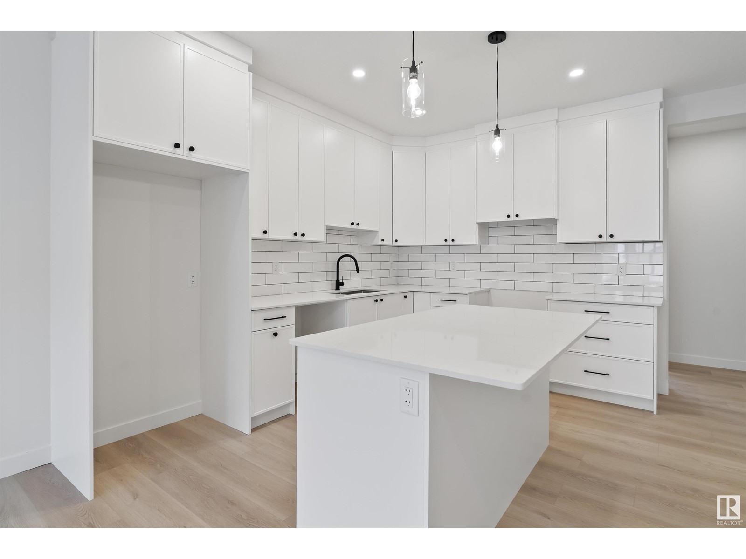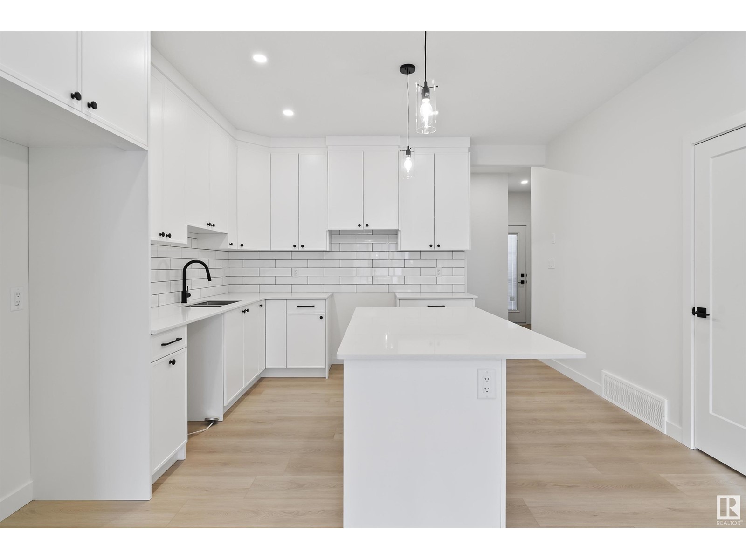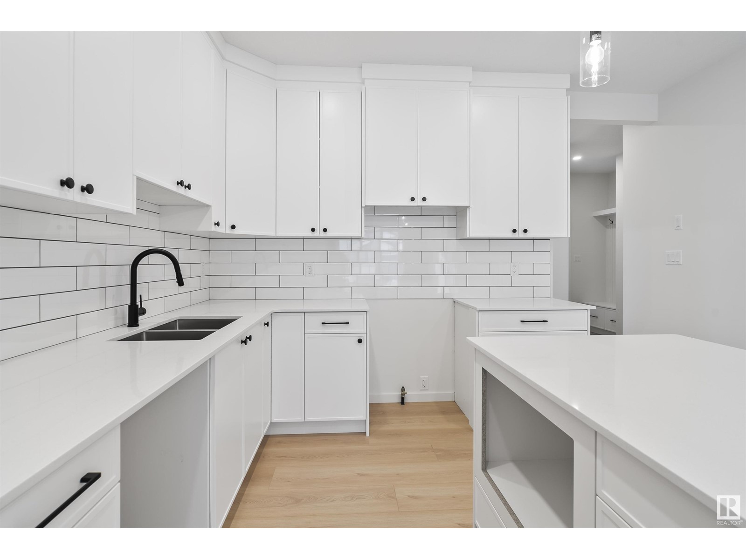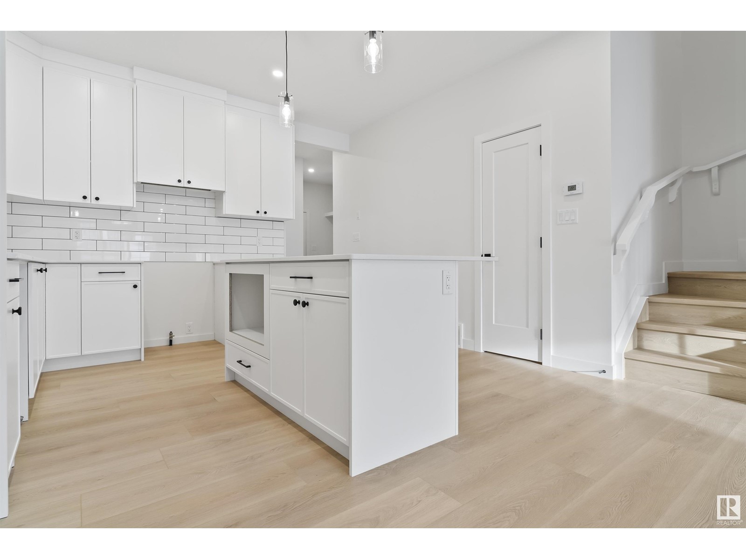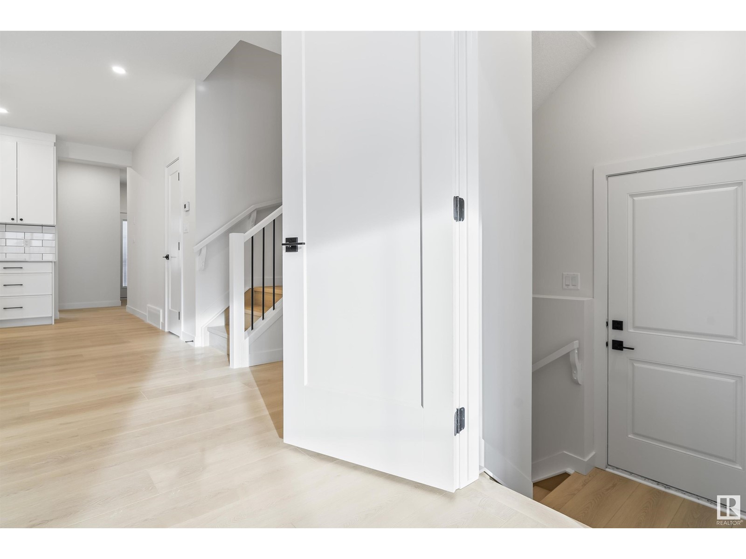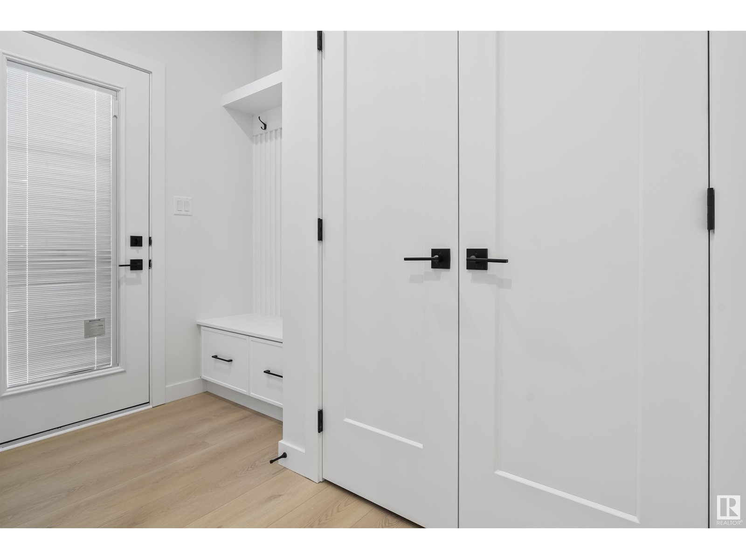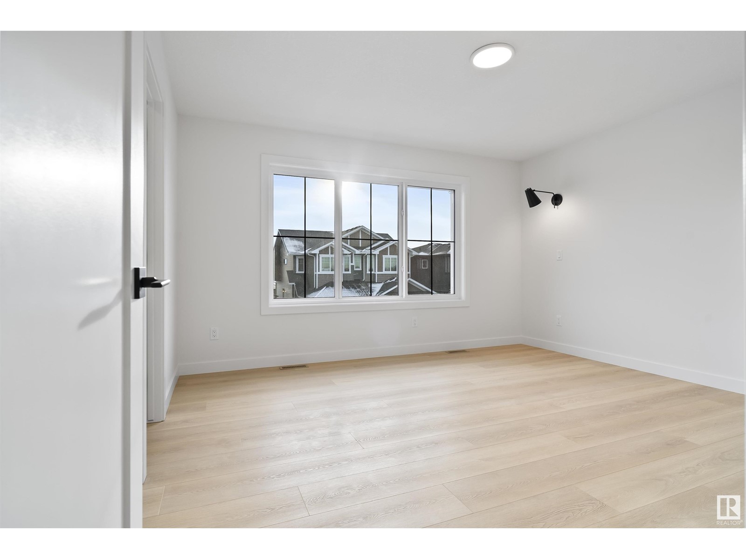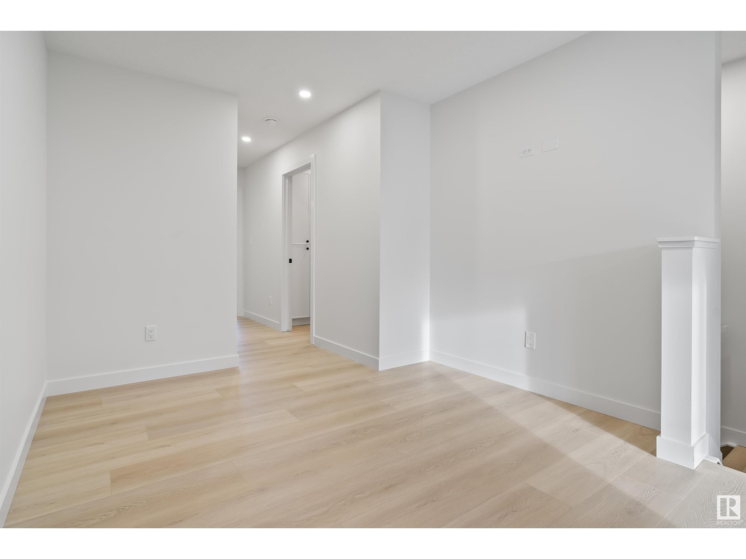6403 66 St Beaumont, Alberta T4X 2P6
$749,900
Turnkey investment opportunity in Beaumont's sought-after Dansereau Meadows. Perfect for savvy investors, multi-generational living, or homeowners looking to offset their mortgage. This fully finished property features three self-contained living spaces. The main home offers 1950 SF with 4 bedrooms and 3 full bathrooms. The in-law suite includes 2 bedrooms, a full kitchen, private laundry, a 4-piece bath, 9’ ceilings, and a private side entrance with 828 SF of living space. The 492 SF garden suite is located behind the garage and features 1 bedroom, a 4-piece ensuite, living space, laundry, and a separate entrance. Ideal for maximizing rental income or housing extended family. The home includes quality upgrades like quartz countertops, triple-pane windows, custom mudroom lockers, and luxury vinyl plank flooring. A rare, high-potential property with flexible layout options and strong revenue potential. (id:61585)
Property Details
| MLS® Number | E4431036 |
| Property Type | Single Family |
| Neigbourhood | Dansereau Meadows |
| Amenities Near By | Airport, Shopping |
| Features | Closet Organizers |
Building
| Bathroom Total | 5 |
| Bedrooms Total | 7 |
| Amenities | Ceiling - 9ft |
| Appliances | Garage Door Opener Remote(s), Garage Door Opener |
| Basement Development | Finished |
| Basement Features | Suite |
| Basement Type | Full (finished) |
| Constructed Date | 2025 |
| Construction Style Attachment | Detached |
| Heating Type | Forced Air |
| Stories Total | 2 |
| Size Interior | 2,443 Ft2 |
| Type | House |
Parking
| Detached Garage |
Land
| Acreage | No |
| Fence Type | Not Fenced |
| Land Amenities | Airport, Shopping |
| Size Irregular | 269.42 |
| Size Total | 269.42 M2 |
| Size Total Text | 269.42 M2 |
Rooms
| Level | Type | Length | Width | Dimensions |
|---|---|---|---|---|
| Above | Bedroom 6 | 3.35 m | 2.67 m | 3.35 m x 2.67 m |
| Above | Second Kitchen | 3.2 m | 2.74 m | 3.2 m x 2.74 m |
| Basement | Bedroom 4 | 3.73 m | 3.51 m | 3.73 m x 3.51 m |
| Basement | Bedroom 5 | 2.74 m | 3.38 m | 2.74 m x 3.38 m |
| Basement | Second Kitchen | 2.69 m | 2.87 m | 2.69 m x 2.87 m |
| Main Level | Living Room | 4.27 m | 4.9 m | 4.27 m x 4.9 m |
| Main Level | Dining Room | 3.96 m | 3.4 m | 3.96 m x 3.4 m |
| Main Level | Kitchen | 3.15 m | 3.45 m | 3.15 m x 3.45 m |
| Main Level | Additional Bedroom | 2.9 m | 3.05 m | 2.9 m x 3.05 m |
| Upper Level | Primary Bedroom | 3.81 m | 4.17 m | 3.81 m x 4.17 m |
| Upper Level | Bedroom 2 | 2.85 m | 3.89 m | 2.85 m x 3.89 m |
| Upper Level | Bedroom 3 | 2.85 m | 3.89 m | 2.85 m x 3.89 m |
| Upper Level | Bonus Room | 2.95 m | 2.96 m | 2.95 m x 2.96 m |
Contact Us
Contact us for more information

Ricky Aujla
Associate
rickaujla.c21.ca/
www.instagram.com/luxe.life.realty/
3009 23 St Ne
Calgary, Alberta T2E 7A4
(403) 250-2882




