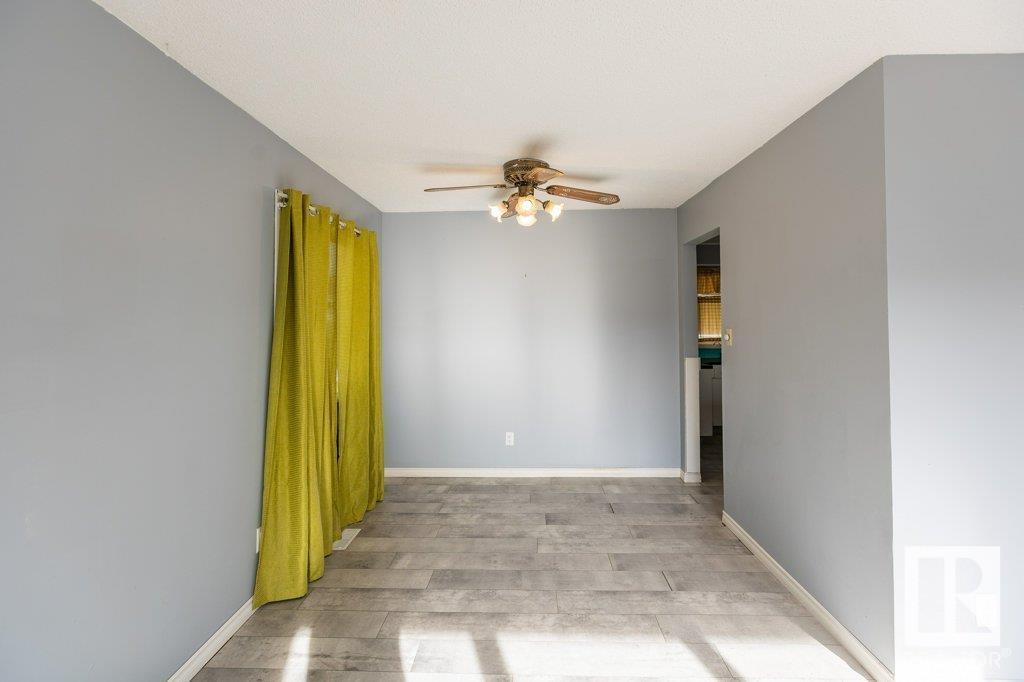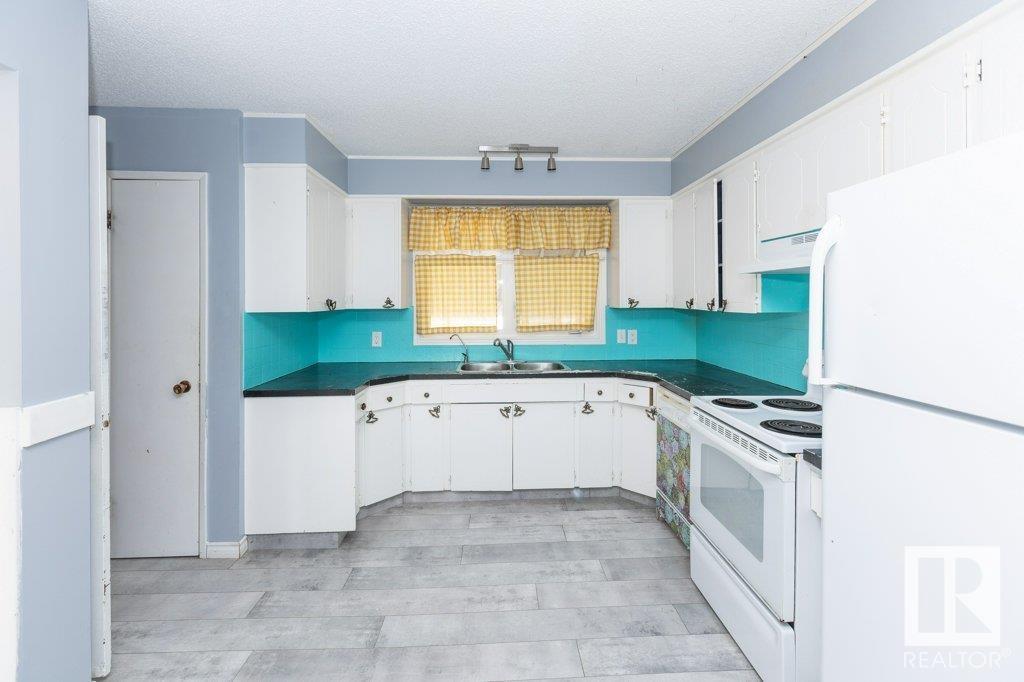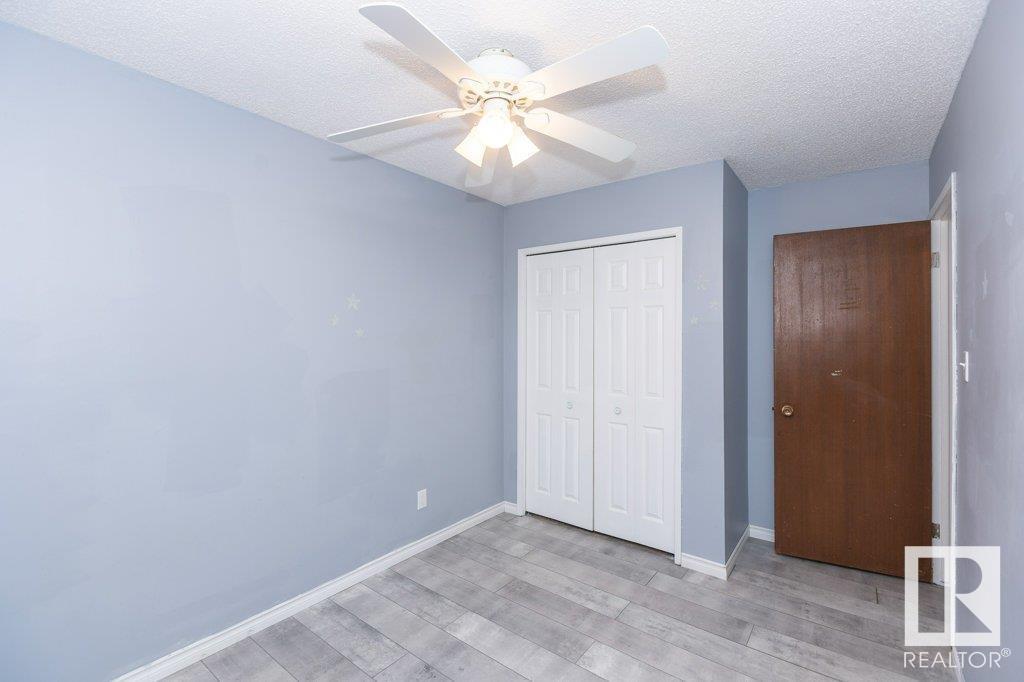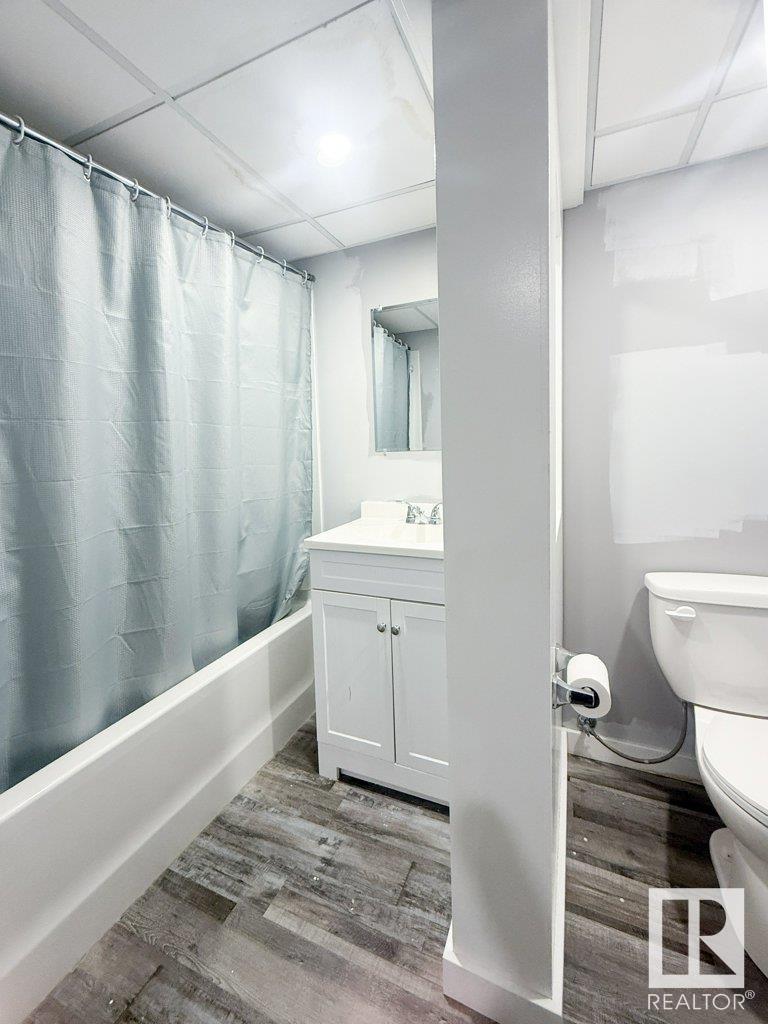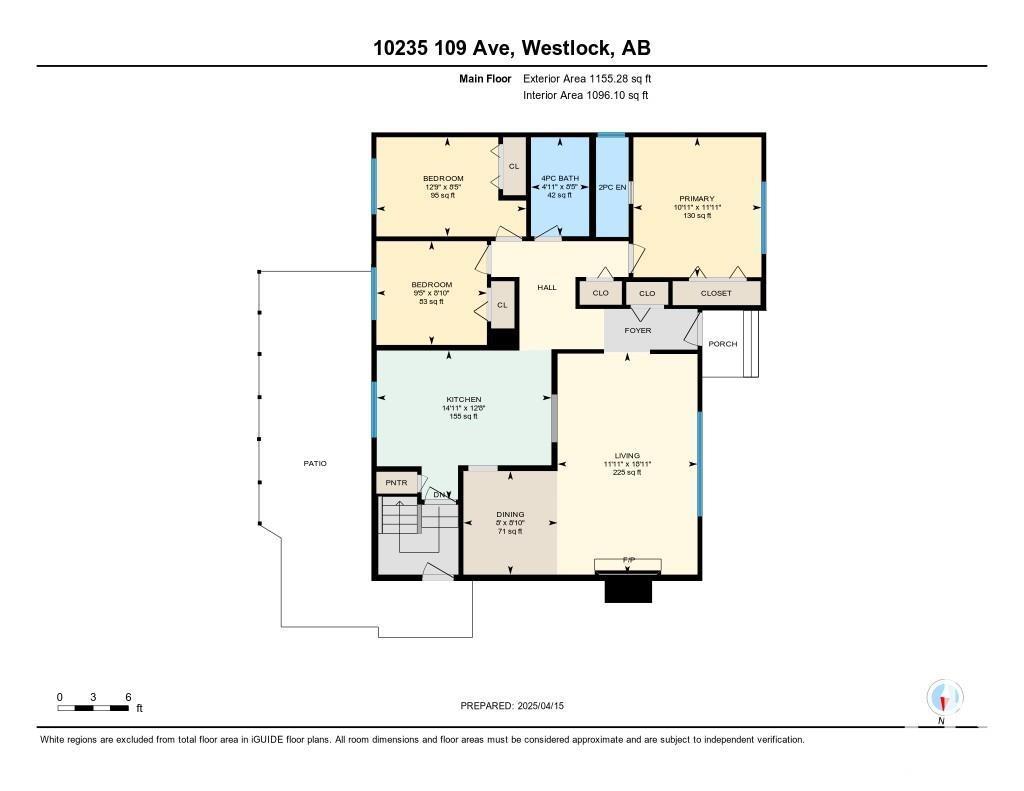10235 109 Av Westlock, Alberta T7P 1H1
$249,900
5 BEDROOM 3 BATHROOM FAMILY HOME! Main floor has bright living room w/ wood insert fireplace, around the corner is formal dining and kitchen w/ eat in nook area. Down the hall you will find 4 pce bath & 3 bedrooms (one having laundry hook ups) the primary bedroom having a 2 pce ensuite. Downstairs is a modern up-to-date family room, 2 bedrooms, 4 pce bath, storage room, & laundry/mechanical. Home has had many upgrades over time including vinyl windows, vinyl siding, flooring, trim, paint, basement drywall & insulation, electrical, plumbing, water proofing, super sump, & French drain system, etc. Outside you will find a fenced back yard with 22x24 double doored garage (rear parking), 9x27 covered patio, & 2 large storage sheds w/ roll down doors. All of this with a quick possession, makes this home a must see. (id:61585)
Property Details
| MLS® Number | E4431026 |
| Property Type | Single Family |
| Neigbourhood | Westlock |
| Features | Flat Site, Lane |
| Structure | Patio(s) |
Building
| Bathroom Total | 3 |
| Bedrooms Total | 5 |
| Amenities | Vinyl Windows |
| Appliances | Dishwasher, Dryer, Refrigerator, Storage Shed, Stove, Washer |
| Architectural Style | Bungalow |
| Basement Development | Finished |
| Basement Type | Full (finished) |
| Constructed Date | 1977 |
| Construction Style Attachment | Detached |
| Fireplace Fuel | Wood |
| Fireplace Present | Yes |
| Fireplace Type | Insert |
| Half Bath Total | 1 |
| Heating Type | Forced Air |
| Stories Total | 1 |
| Size Interior | 1,155 Ft2 |
| Type | House |
Parking
| Detached Garage |
Land
| Acreage | No |
| Fence Type | Fence |
| Size Irregular | 603.85 |
| Size Total | 603.85 M2 |
| Size Total Text | 603.85 M2 |
Rooms
| Level | Type | Length | Width | Dimensions |
|---|---|---|---|---|
| Basement | Family Room | 7.91 m | 9.21 m | 7.91 m x 9.21 m |
| Basement | Bedroom 4 | 3.07 m | 3.82 m | 3.07 m x 3.82 m |
| Basement | Bedroom 5 | 3.99 m | 2.51 m | 3.99 m x 2.51 m |
| Main Level | Living Room | 3.64 m | 5.77 m | 3.64 m x 5.77 m |
| Main Level | Dining Room | 2.44 m | 2.69 m | 2.44 m x 2.69 m |
| Main Level | Kitchen | 4.54 m | 3.87 m | 4.54 m x 3.87 m |
| Main Level | Primary Bedroom | 3.33 m | 3.64 m | 3.33 m x 3.64 m |
| Main Level | Bedroom 2 | 3.89 m | 2.58 m | 3.89 m x 2.58 m |
| Main Level | Bedroom 3 | 2.87 m | 2.7 m | 2.87 m x 2.7 m |
Contact Us
Contact us for more information
Brandi T. Wolff
Associate
1 (888) 693-2314
www.brandiwolff.ca/
201-10004 107 St
Westlock, Alberta T7P 2K8
(780) 349-7000
1 (888) 693-2314


















