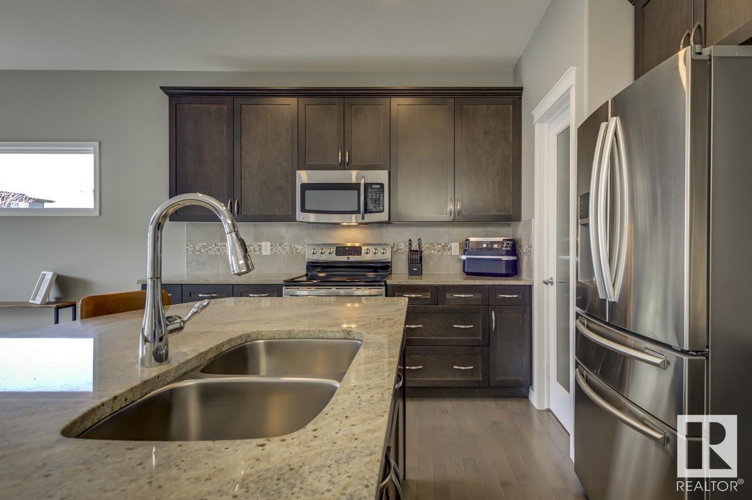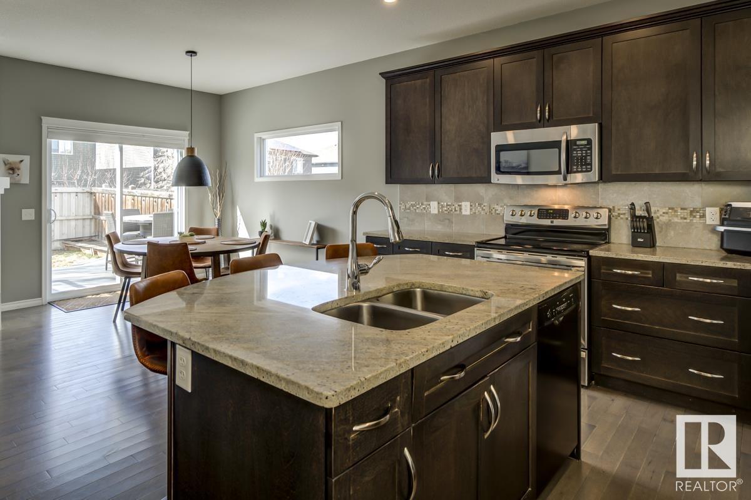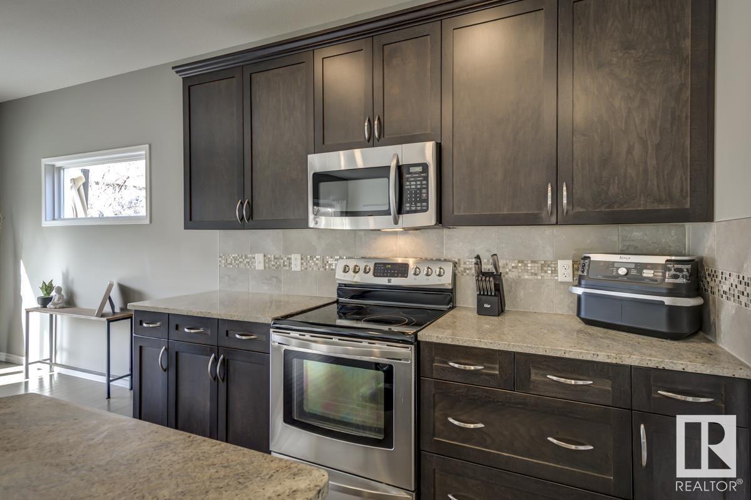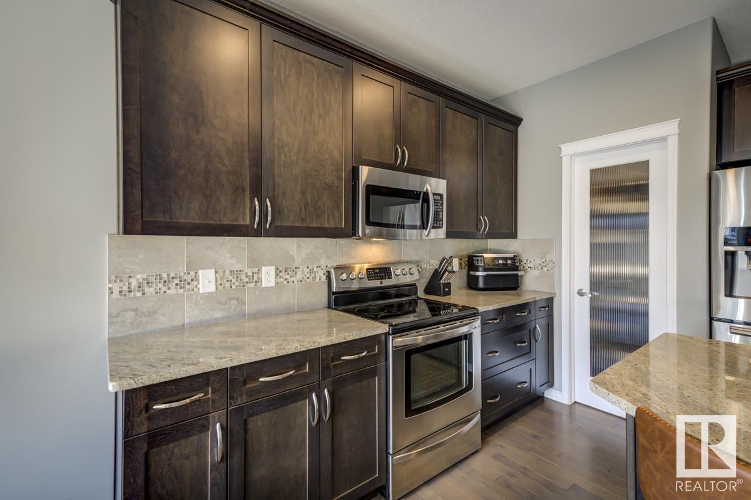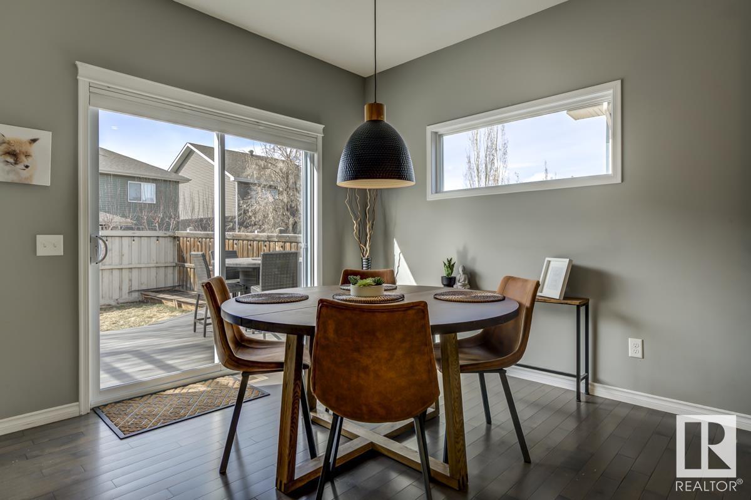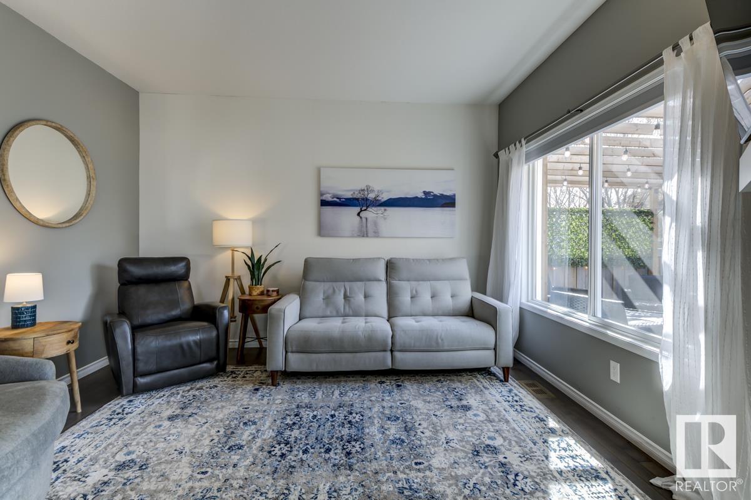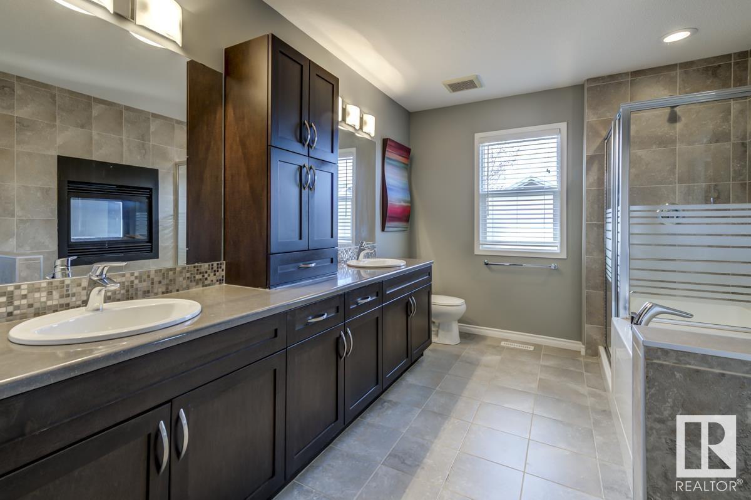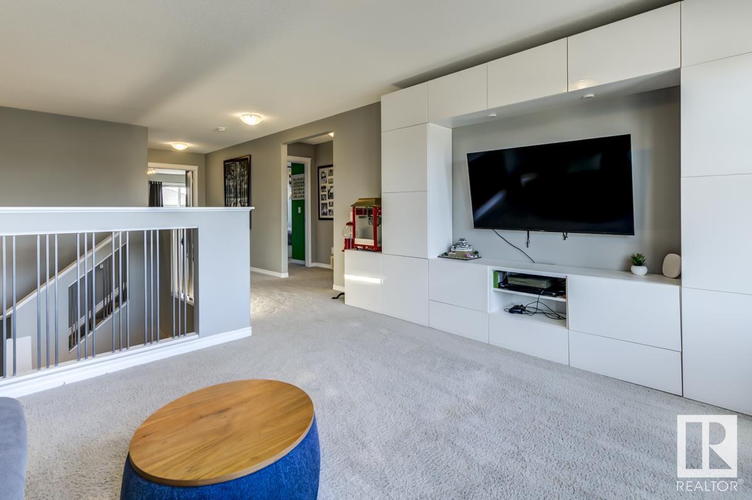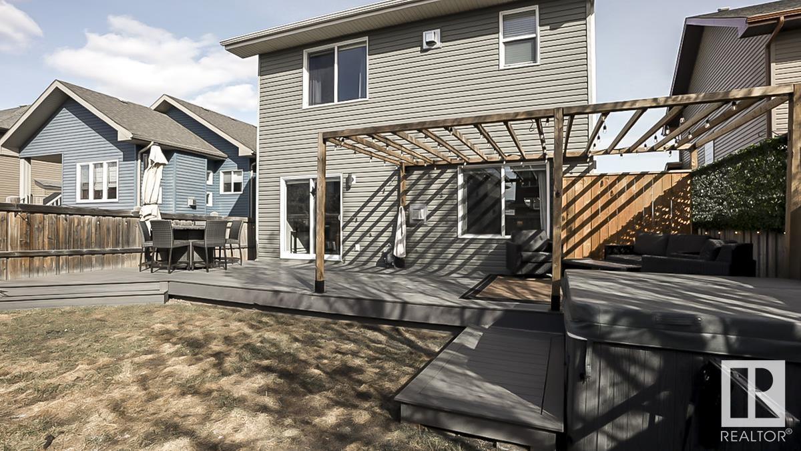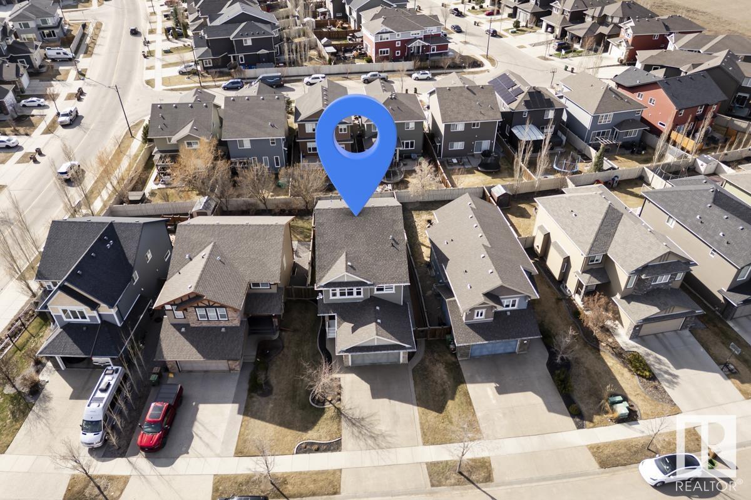6 Eastview St N St. Albert, Alberta T8N 4G4
$700,000
Discover your dream home in this nearly 2300 sqft 2 Storey - just steps to Lois Hole School and Edgewater Pond! Perfectly designed for families, this home offers 3 bedrooms, 3.5 baths, main floor den, upper floor laundry, and pond views from the bonus room! The kitchen features espresso cabinets, granite countertops, stainless appliances, and a huge walk-through pantry. The living room has a two-way fireplace and the dining area opens to a landscaped backyard with composite deck, pergola & hot tub. Upstairs, enjoy a luxurious primary suite with walk-in closet and 5-pce ensuite with dual sinks, jetted soaker tub & glass shower. Two more spacious bedrooms, laundry, and a large bonus room complete this level. Fully finished basement includes a massive rec room (potential for 4th bedroom), full bath, and storage. Additional perks: A/C, oversized HEATED garage, aggregate driveway, spacious foyer with walk-in closet and so much more! All of this on a quiet street near schools, parks, trails & Erin Ridge Centre! (id:61585)
Property Details
| MLS® Number | E4431027 |
| Property Type | Single Family |
| Neigbourhood | Erin Ridge North |
| Amenities Near By | Playground, Public Transit, Schools, Shopping |
| Features | See Remarks, Closet Organizers, No Smoking Home |
| Parking Space Total | 4 |
| Structure | Deck |
Building
| Bathroom Total | 4 |
| Bedrooms Total | 3 |
| Amenities | Ceiling - 9ft, Vinyl Windows |
| Appliances | Dishwasher, Dryer, Garage Door Opener Remote(s), Garage Door Opener, Microwave Range Hood Combo, Refrigerator, Stove, Central Vacuum, Washer, Window Coverings |
| Basement Development | Finished |
| Basement Type | Full (finished) |
| Constructed Date | 2012 |
| Construction Style Attachment | Detached |
| Cooling Type | Central Air Conditioning |
| Fireplace Fuel | Gas |
| Fireplace Present | Yes |
| Fireplace Type | Unknown |
| Half Bath Total | 1 |
| Heating Type | Forced Air |
| Stories Total | 2 |
| Size Interior | 2,239 Ft2 |
| Type | House |
Parking
| Attached Garage | |
| Heated Garage | |
| Oversize |
Land
| Acreage | No |
| Fence Type | Fence |
| Land Amenities | Playground, Public Transit, Schools, Shopping |
Rooms
| Level | Type | Length | Width | Dimensions |
|---|---|---|---|---|
| Basement | Recreation Room | 7.21 m | 6.83 m | 7.21 m x 6.83 m |
| Main Level | Living Room | 3.95 m | 3 m | 3.95 m x 3 m |
| Main Level | Dining Room | 3.14 m | 3.04 m | 3.14 m x 3.04 m |
| Main Level | Kitchen | 4.93 m | 2.99 m | 4.93 m x 2.99 m |
| Main Level | Den | 3.34 m | 2.46 m | 3.34 m x 2.46 m |
| Upper Level | Primary Bedroom | 4.82 m | 4.14 m | 4.82 m x 4.14 m |
| Upper Level | Bedroom 2 | 3.67 m | 3.24 m | 3.67 m x 3.24 m |
| Upper Level | Bedroom 3 | 3.73 m | 3.25 m | 3.73 m x 3.25 m |
| Upper Level | Bonus Room | 4.25 m | 2.69 m | 4.25 m x 2.69 m |
| Upper Level | Laundry Room | 2.48 m | 2.03 m | 2.48 m x 2.03 m |
Contact Us
Contact us for more information

Nikita L. Gylander
Associate
www.nikitasells.ca/
www.facebook.com/NikitaSells.ca
www.instagram.com/nikitasells.ca/
www.youtube.com/@nikitasells
110-5 Giroux Rd
St Albert, Alberta T8N 6J8
(780) 460-8558
(780) 460-9694
masters.c21.ca/
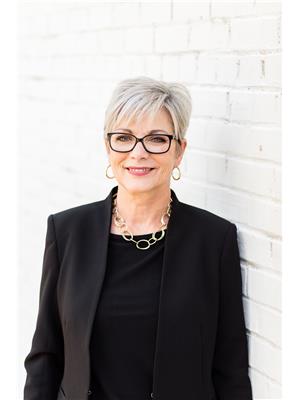
Beth Popadynetz
Associate
nikitasells.ca/
www.facebook.com/NikitaSells.ca
www.instagram.com/NikitaSells.ca
www.youtube.com/@nikitasells
110-5 Giroux Rd
St Albert, Alberta T8N 6J8
(780) 460-8558
(780) 460-9694
masters.c21.ca/







