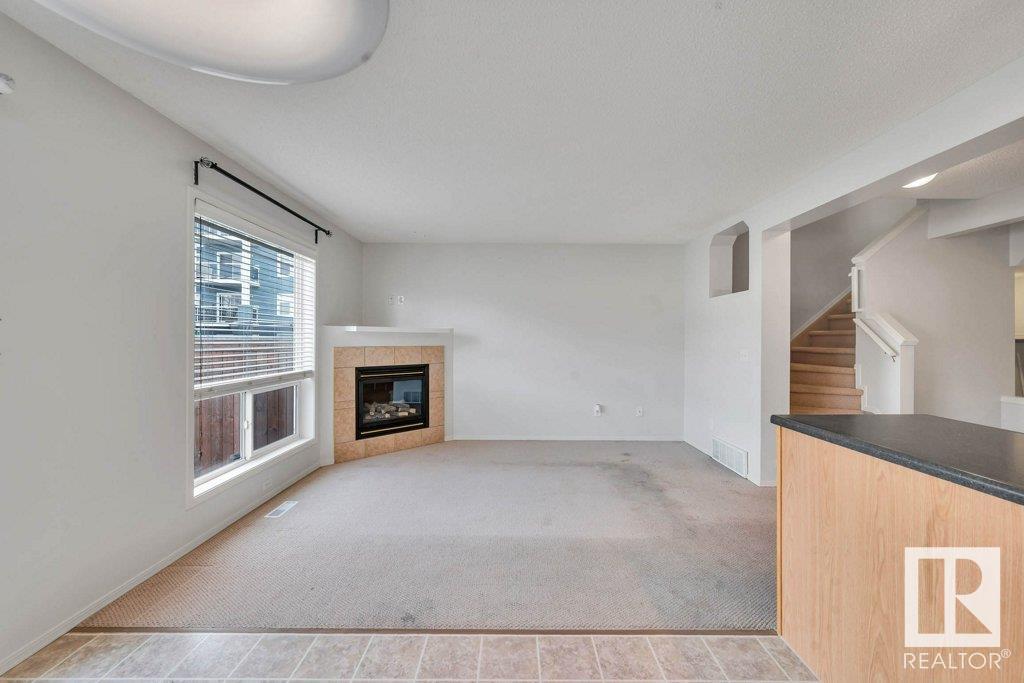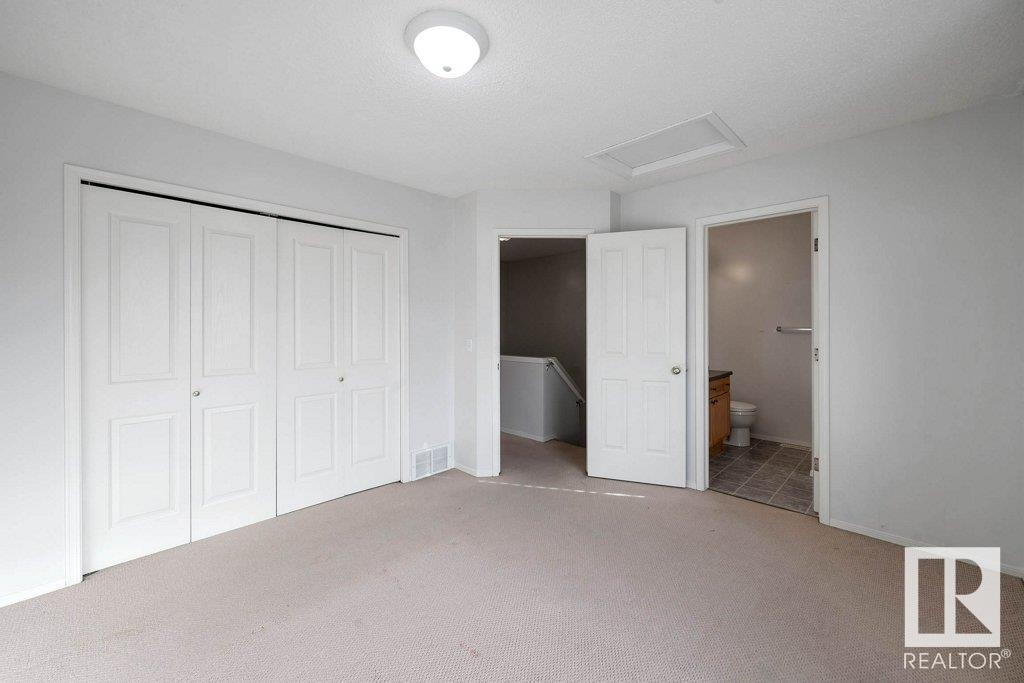16115 132 St Nw Edmonton, Alberta T6V 1N7
$349,000
This 1/2 duplex sounds like an incredible opportunity for first-time buyers or investors alike! With no condo fees and a recently replaced roof, it's an affordable option without sacrificing quality or convenience. And with a single attached garage plus two additional driveway parking spots, there's plenty of room for everyone to park.The top floor offers three spacious bedrooms, including a primary bedroom with its own ensuite bathroom, providing a private retreat for the homeowners. The main floor is bright and inviting, with a convenient powder room, a spacious kitchen with ample cupboard space, and a cozy living room with a gas fireplace for those chilly winter evenings. The sliding doors off the dining room lead to a deck and large fenced backyard, perfect for outdoor entertaining and relaxation.This home really does have it all, and at a great price point too! Don't miss out on the chance to make it yours today. (id:61585)
Property Details
| MLS® Number | E4430991 |
| Property Type | Single Family |
| Neigbourhood | Oxford |
| Amenities Near By | Schools |
| Features | Flat Site |
| Structure | Deck, Patio(s) |
Building
| Bathroom Total | 3 |
| Bedrooms Total | 3 |
| Appliances | Dishwasher, Dryer, Hood Fan, Refrigerator, Washer |
| Basement Development | Unfinished |
| Basement Type | Full (unfinished) |
| Constructed Date | 2004 |
| Construction Style Attachment | Semi-detached |
| Fire Protection | Smoke Detectors |
| Half Bath Total | 1 |
| Heating Type | Forced Air |
| Stories Total | 2 |
| Size Interior | 1,227 Ft2 |
| Type | Duplex |
Parking
| Attached Garage |
Land
| Acreage | No |
| Fence Type | Fence |
| Land Amenities | Schools |
| Size Irregular | 303.28 |
| Size Total | 303.28 M2 |
| Size Total Text | 303.28 M2 |
Rooms
| Level | Type | Length | Width | Dimensions |
|---|---|---|---|---|
| Main Level | Living Room | 3.38 m | 4.2 m | 3.38 m x 4.2 m |
| Main Level | Dining Room | 2.44 m | 3.03 m | 2.44 m x 3.03 m |
| Main Level | Kitchen | 3.09 m | 2.75 m | 3.09 m x 2.75 m |
| Upper Level | Primary Bedroom | 3.83 m | 3.85 m | 3.83 m x 3.85 m |
| Upper Level | Bedroom 2 | 2.86 m | 3.39 m | 2.86 m x 3.39 m |
| Upper Level | Bedroom 3 | 2.51 m | 3.27 m | 2.51 m x 3.27 m |
Contact Us
Contact us for more information

Sam Elias
Associate
1 (780) 995-0555
www.samelias.ca/
twitter.com/SamEliasRealty
www.facebook.com/profile.php?id=100009836106696
ca.linkedin.com/in/sam-elias-59557815
12 Hebert Rd
St Albert, Alberta T8N 5T8
(780) 458-8300
(780) 458-6619









































