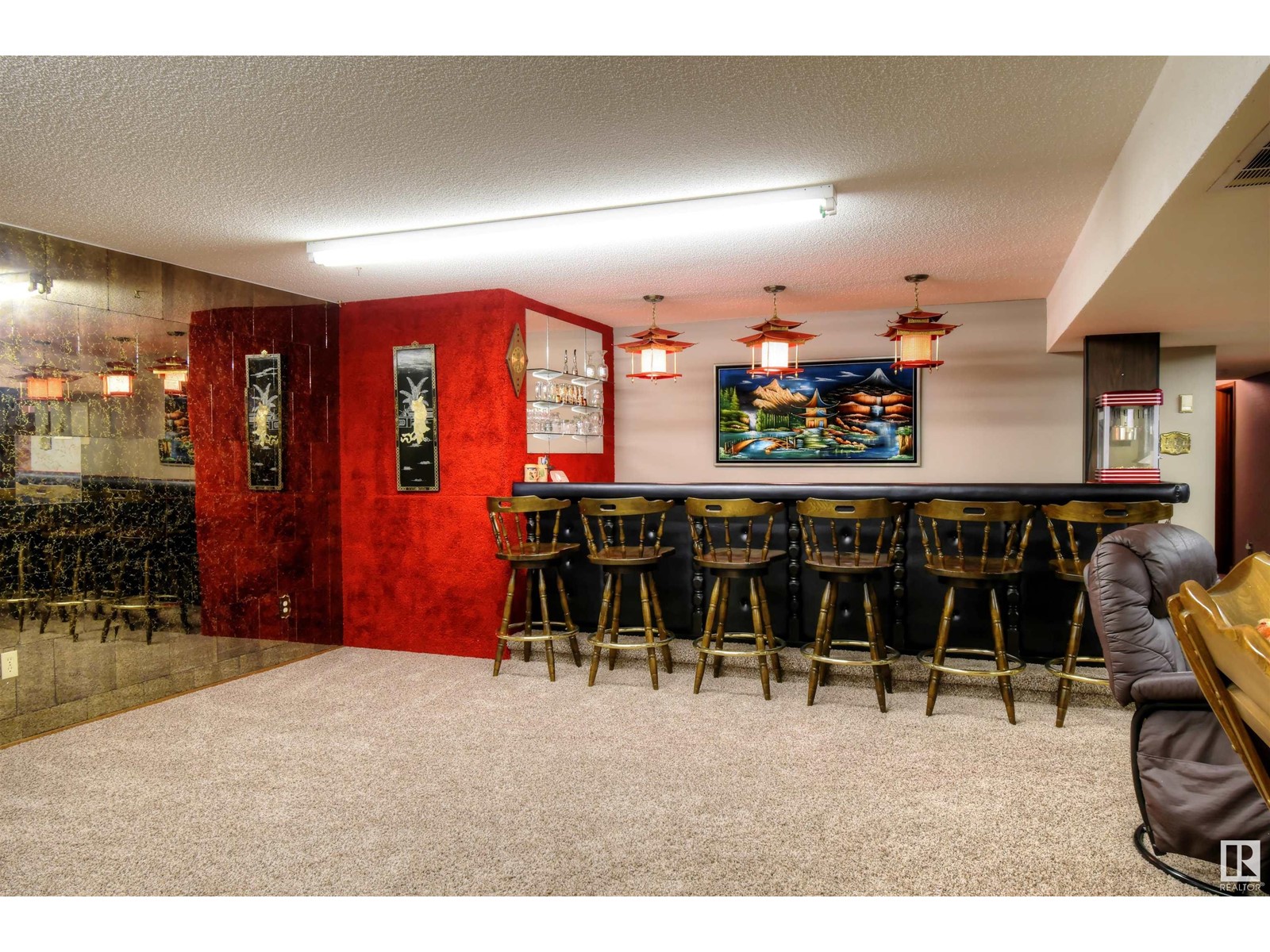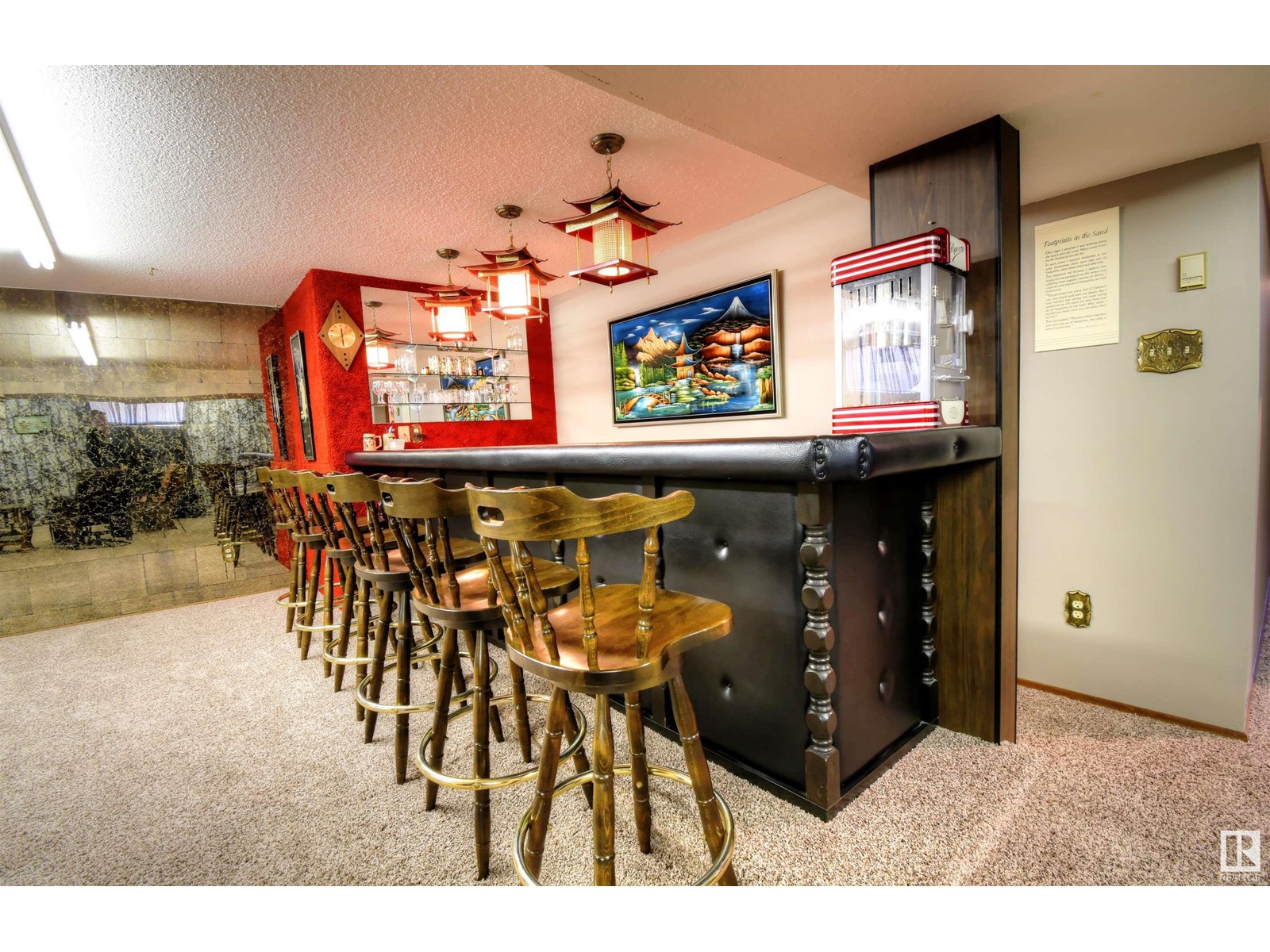4413 47 Av St. Paul Town, Alberta T0A 3A1
$284,900
Step into a welcoming atmosphere in this delightful bungalow, perfectly situated within walking distance to schools, parks, restaurants, and more. The heart of the home features an open-concept kitchen & dining area, ideal for family gatherings or casual meals. Sunlight streams through large front windows, creating a warm & inviting living room. The master bedroom offers comfort with a 2-piece ensuite. Main floor laundry adds practicality to daily life. The lower level is designed for entertainment, boasting a wet bar, a spacious family area where you can host memorable gatherings and 2 additional rooms that could be brought up to provincial code and converted into bedrooms to meet your family needs. Outside, a double garage provides ample storage, while the extensive garden area offers a private retreat for gardening enthusiasts. This home is a perfect match for first-time buyers or those looking to downsize, offering comfort, convenience, and charm. Don't miss out on making this your dream home! (id:61585)
Property Details
| MLS® Number | E4431177 |
| Property Type | Single Family |
| Neigbourhood | St. Paul Town |
| Amenities Near By | Playground, Schools |
| Features | Lane, Wet Bar |
Building
| Bathroom Total | 3 |
| Bedrooms Total | 3 |
| Appliances | Dryer, Garage Door Opener Remote(s), Garage Door Opener, Microwave, Refrigerator, Stove, Washer, Window Coverings |
| Architectural Style | Bungalow |
| Basement Development | Finished |
| Basement Type | Full (finished) |
| Constructed Date | 1974 |
| Construction Style Attachment | Detached |
| Half Bath Total | 1 |
| Heating Type | Forced Air |
| Stories Total | 1 |
| Size Interior | 1,463 Ft2 |
| Type | House |
Parking
| Detached Garage |
Land
| Acreage | No |
| Fence Type | Not Fenced |
| Land Amenities | Playground, Schools |
Rooms
| Level | Type | Length | Width | Dimensions |
|---|---|---|---|---|
| Basement | Family Room | 7.14 m | 8.49 m | 7.14 m x 8.49 m |
| Main Level | Living Room | 5.86 m | 3.62 m | 5.86 m x 3.62 m |
| Main Level | Dining Room | 3.1 m | 4.56 m | 3.1 m x 4.56 m |
| Main Level | Kitchen | 3.08 m | 3.33 m | 3.08 m x 3.33 m |
| Main Level | Primary Bedroom | 3.99 m | 3.44 m | 3.99 m x 3.44 m |
| Main Level | Bedroom 2 | 3.44 m | 2.71 m | 3.44 m x 2.71 m |
| Main Level | Bedroom 3 | 3.45 m | 2.71 m | 3.45 m x 2.71 m |
| Main Level | Mud Room | 3.66 m | 1.49 m | 3.66 m x 1.49 m |
| Main Level | Laundry Room | 1.91 m | 2.41 m | 1.91 m x 2.41 m |
Contact Us
Contact us for more information

Darren M. Poirier
Associate
(780) 645-6619
101-4341 50 Ave
St Paul, Alberta T0A 3A3
(780) 645-4535
(780) 645-6619































