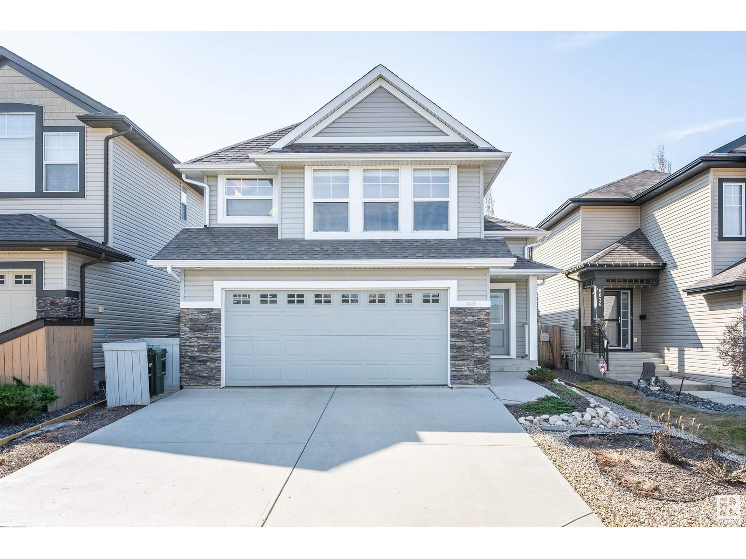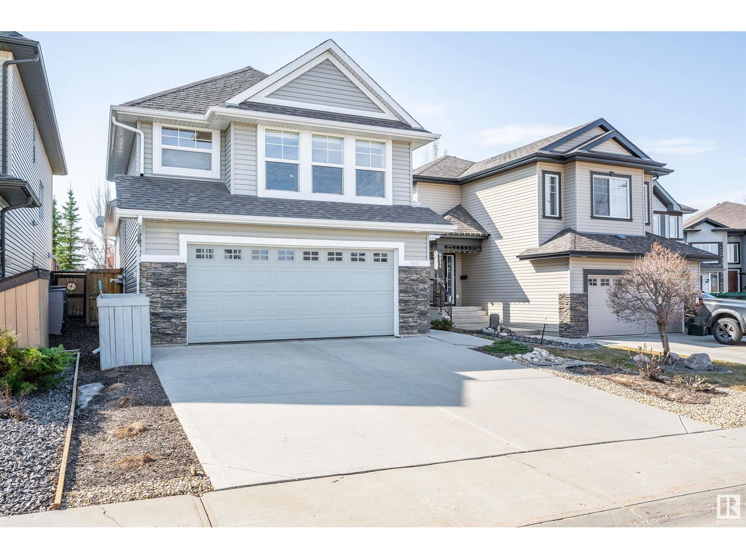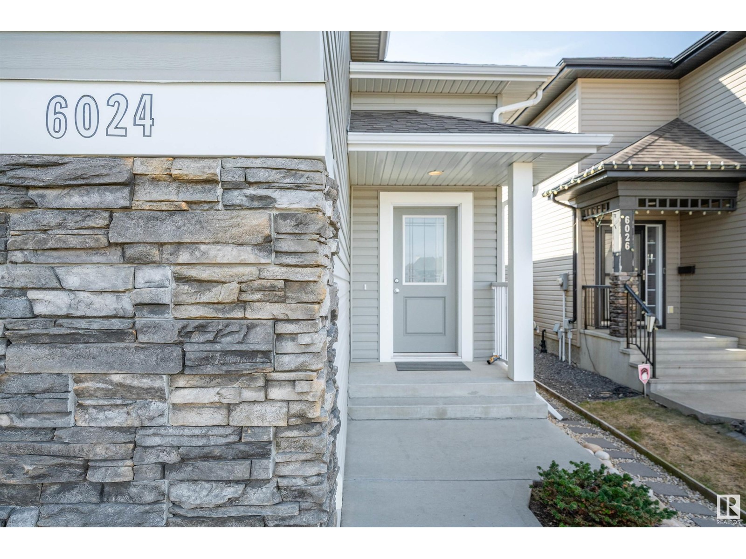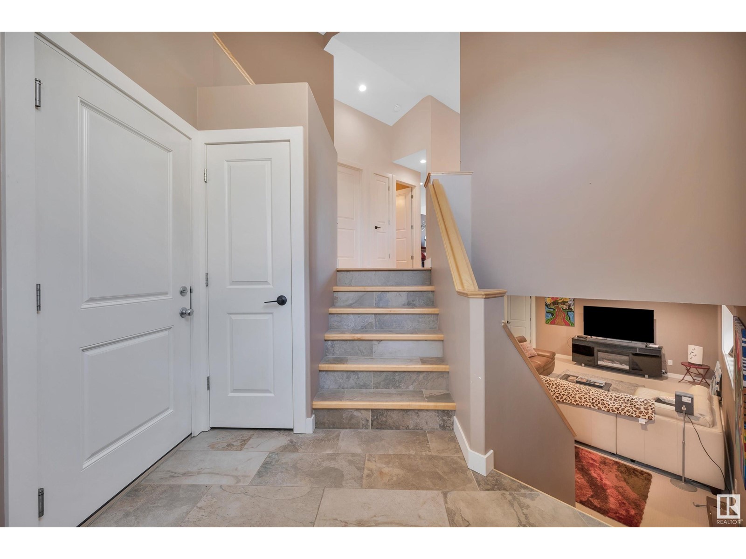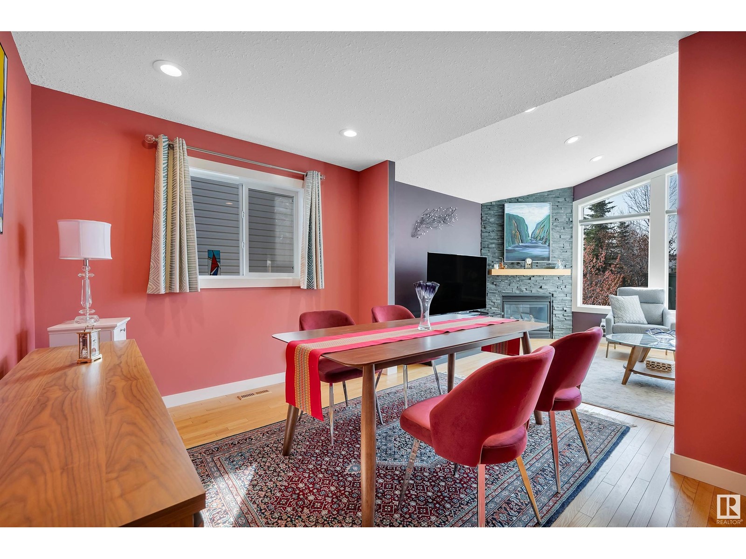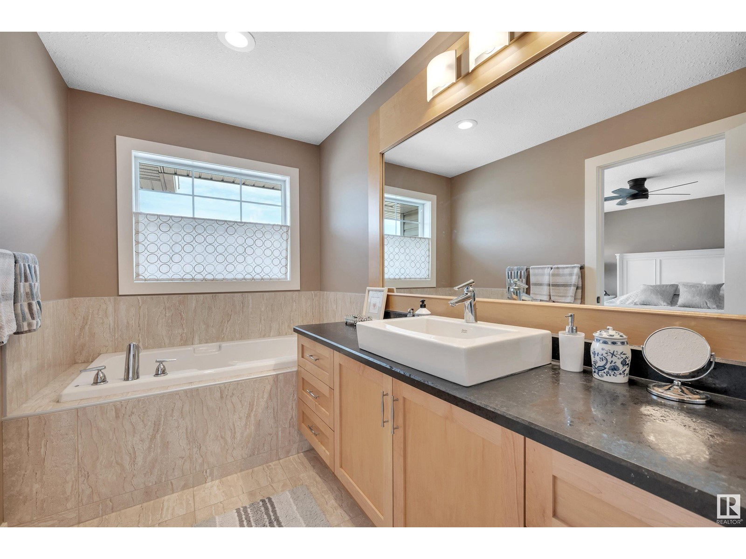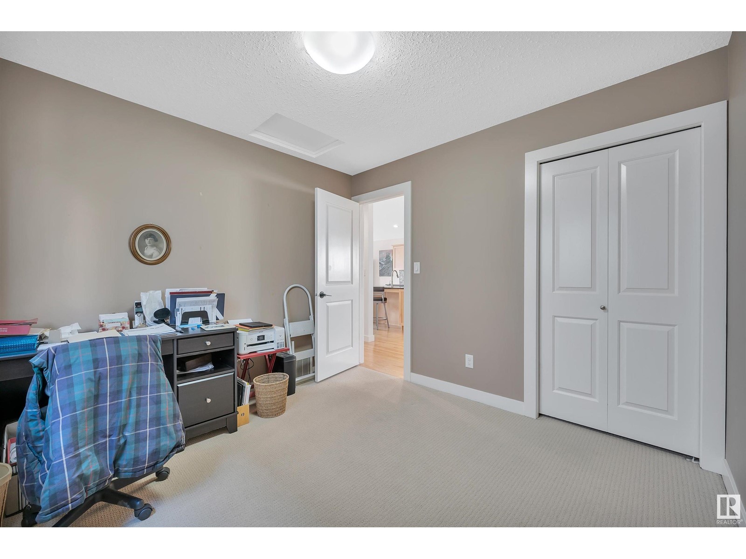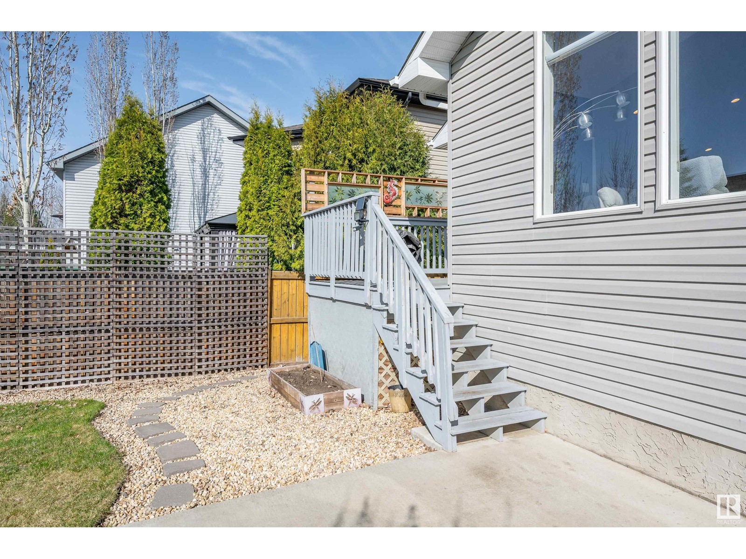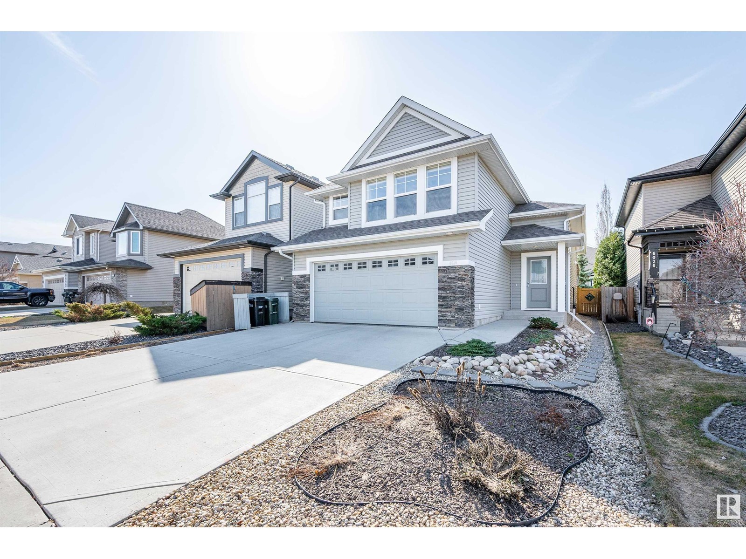6024 Cameron Cl Sherwood Park, Alberta T8H 0H6
$649,707
SIMPLY GORGEOUS ! Built by Salvi and located in one of Sherwood Park's best communities in a cul-de-sac. Very bright and cheery home with over 2400 square feet of total living space! Large entry way, 3 bedrooms and 3 bathrooms. Featuring a STUNNING KICTHEN with Granite counter tops, huge island, stainless steel appliances (including a new fridge), pantry and generous dining area. Open living room, hardwood floors, vaulted ceilings and attractive stone-facing gas fireplace. Formal dining room area (which could be used as an office or flex space). The Primary Bedroom offers a BEAUTIFUL 4 piece ensuite with soaker tub and shower plus a walk-in closet. Spacious family room in the basement, bedroom, 4 piece bathroom, laundry and storage space. You'll LOVE the SOUTH FACING BACKYARD! Lovely deck as well! Double attached garage and great curb appeal. Amazing location close to parks, biking trails, schools, and shopping. Immaculate home and shows like new! Visit REALTOR® website for more information. (id:61585)
Property Details
| MLS® Number | E4431171 |
| Property Type | Single Family |
| Neigbourhood | Lakeland Ridge |
| Amenities Near By | Playground, Public Transit, Schools, Shopping |
| Structure | Deck |
Building
| Bathroom Total | 3 |
| Bedrooms Total | 3 |
| Appliances | Dishwasher, Dryer, Garage Door Opener Remote(s), Garage Door Opener, Microwave Range Hood Combo, Refrigerator, Stove, Washer, Window Coverings |
| Architectural Style | Bi-level |
| Basement Development | Finished |
| Basement Type | Full (finished) |
| Ceiling Type | Vaulted |
| Constructed Date | 2013 |
| Construction Style Attachment | Detached |
| Fireplace Fuel | Gas |
| Fireplace Present | Yes |
| Fireplace Type | Unknown |
| Heating Type | Forced Air |
| Size Interior | 1,503 Ft2 |
| Type | House |
Parking
| Attached Garage |
Land
| Acreage | No |
| Fence Type | Fence |
| Land Amenities | Playground, Public Transit, Schools, Shopping |
Rooms
| Level | Type | Length | Width | Dimensions |
|---|---|---|---|---|
| Basement | Family Room | Measurements not available | ||
| Basement | Bedroom 3 | Measurements not available | ||
| Basement | Laundry Room | Measurements not available | ||
| Main Level | Living Room | Measurements not available | ||
| Main Level | Dining Room | Measurements not available | ||
| Main Level | Kitchen | Measurements not available | ||
| Main Level | Bedroom 2 | Measurements not available | ||
| Upper Level | Primary Bedroom | Measurements not available |
Contact Us
Contact us for more information

Sonia Tarabay
Associate
(780) 467-2897
www.soniasells.com/
116-150 Chippewa Rd
Sherwood Park, Alberta T8A 6A2
(780) 464-4100
(780) 467-2897
