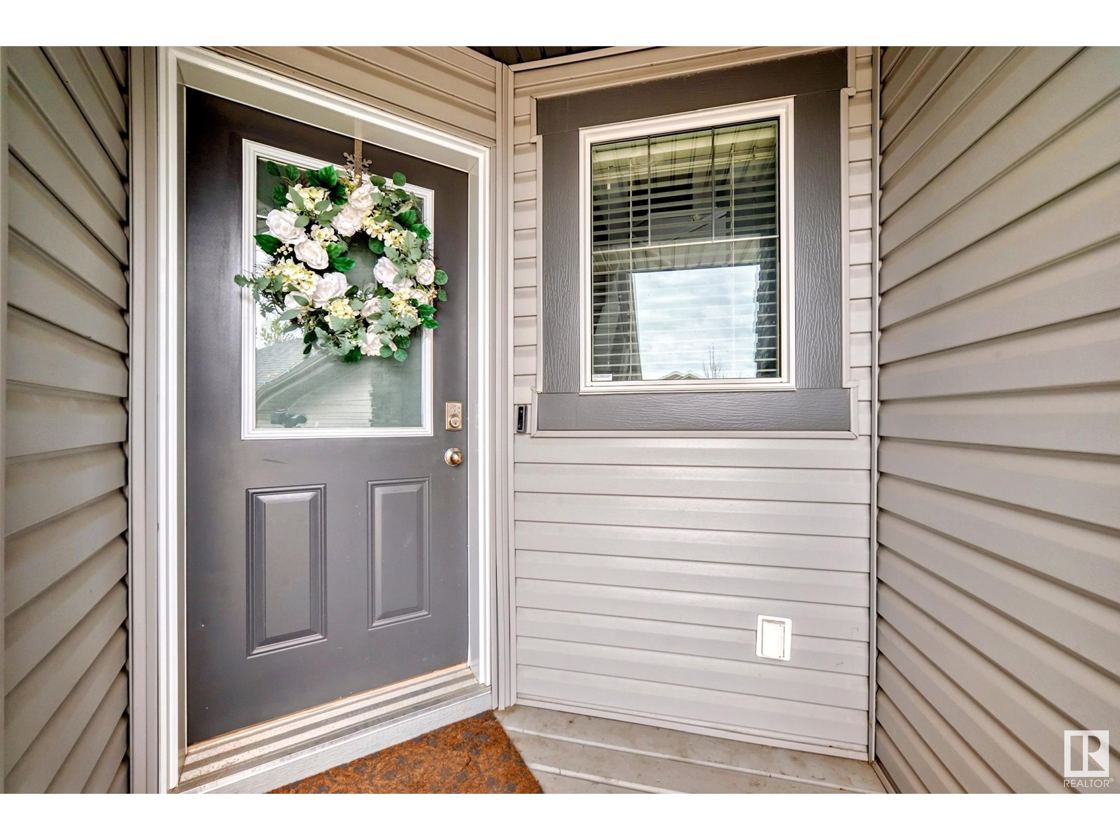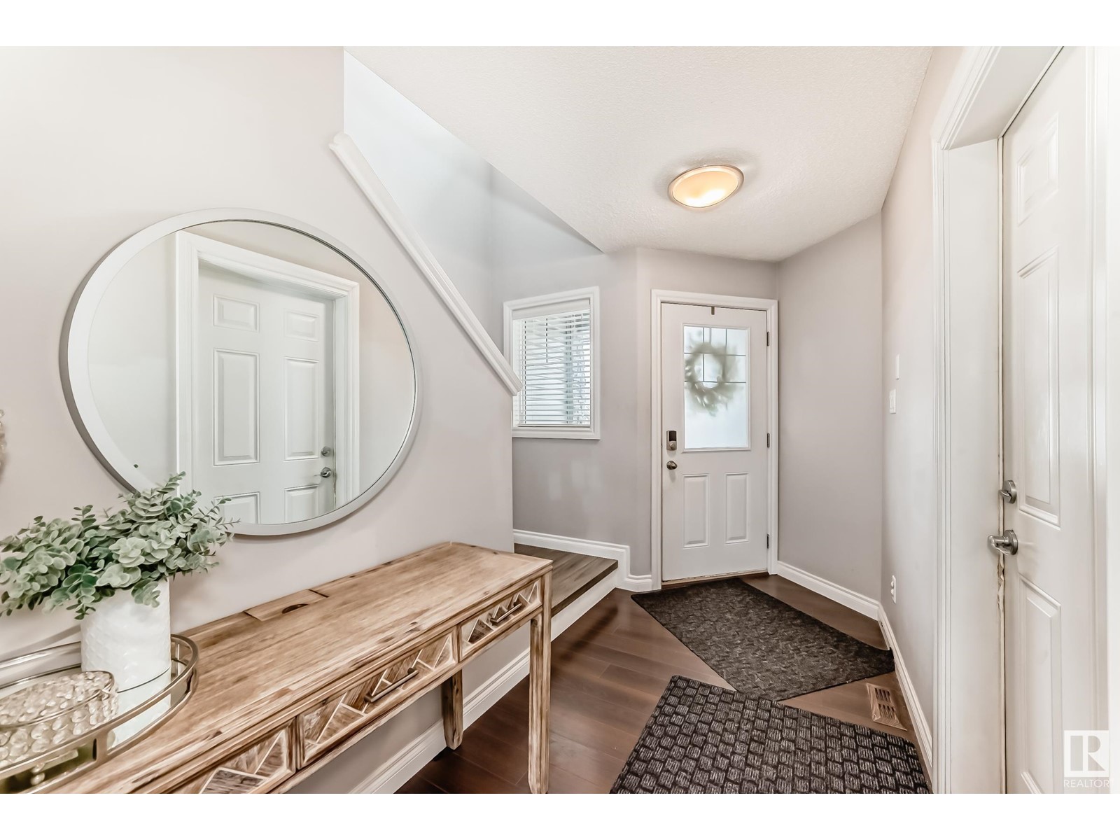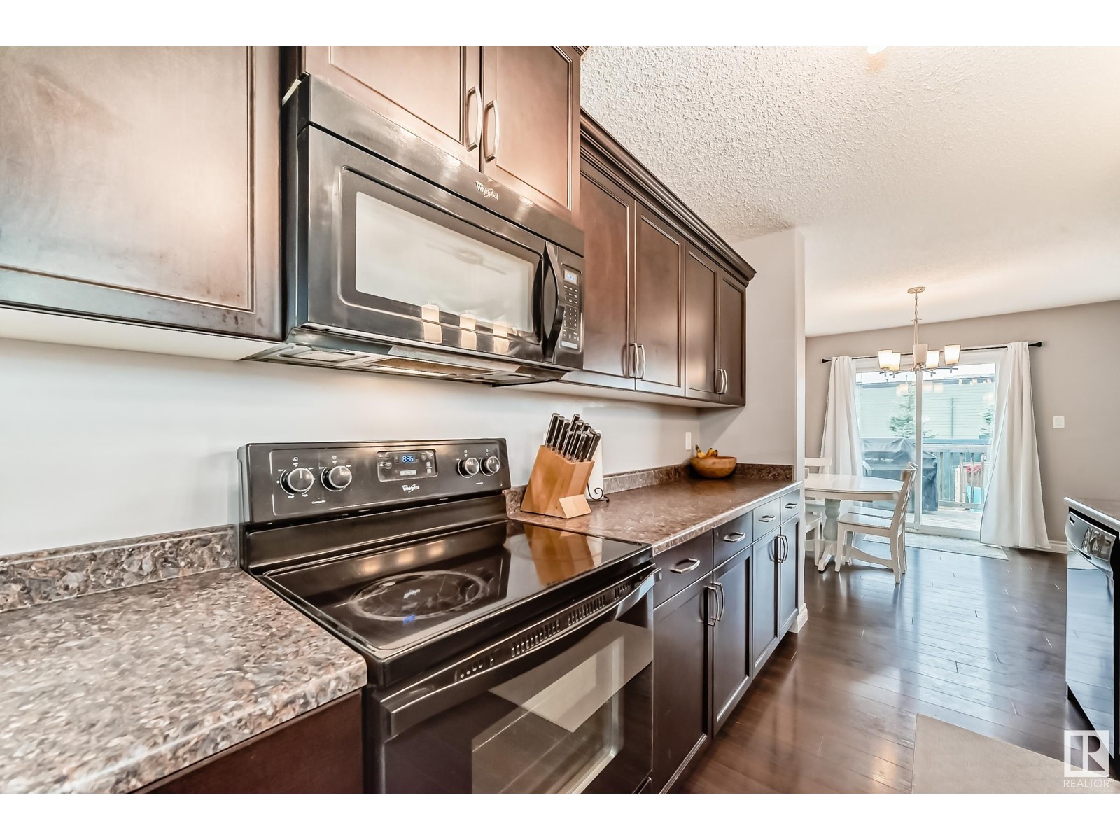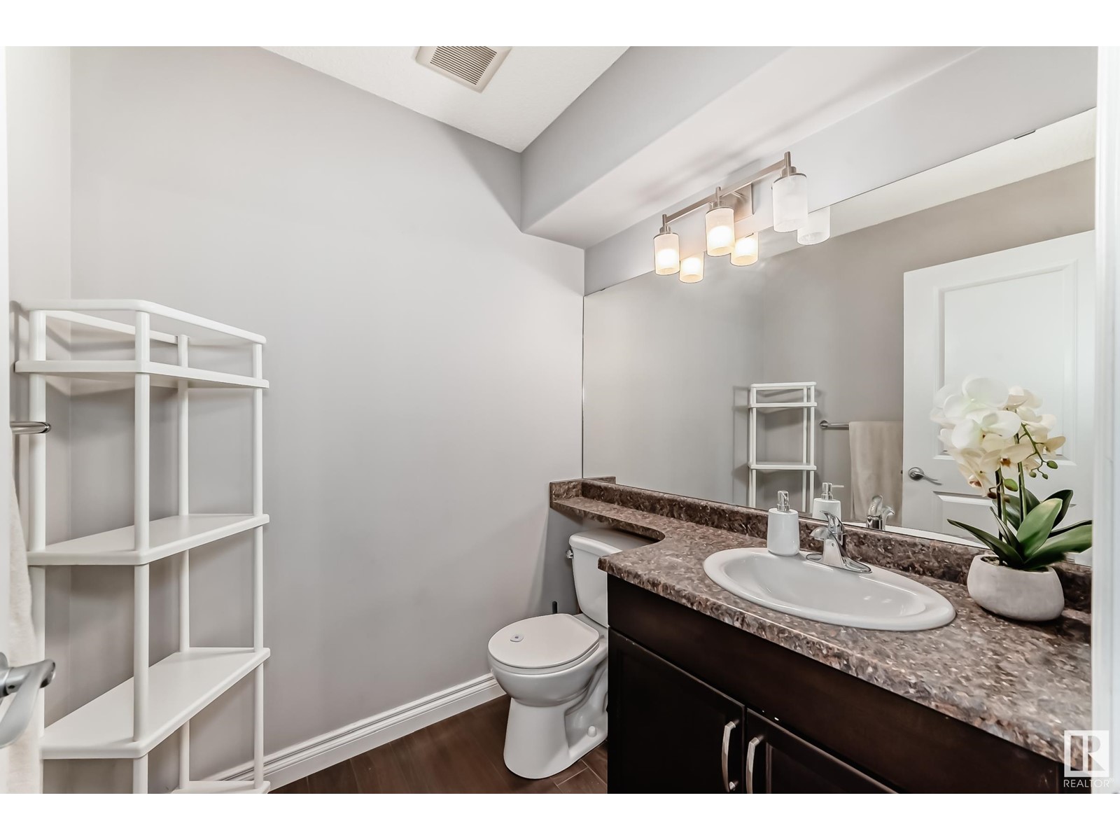21415 94 Av Nw Edmonton, Alberta T5T 4E5
$409,000
Welcome home to the highly sought after community of Webber Greens! This 1,956 SQFT home boasts 4 bedrooms and 3.5 baths – including an ensuite. The main floor features a kitchen with center island, lots of cabinets and counter space, plus a walk-in pantry - completing the main floor is a spacious mudroom and half bathroom. Enjoy this summer inside with A/C or open the sliding patio doors onto the sunny south facing backyard and deck. Upstairs you will find a large primary bedroom with huge closet and ensuite, 2 additional bedrooms, full bathroom and bonus area. The fully finished basement includes a large living room, as well as a 4th bedroom and full bathroom rare to find in this price range. This home has an over-sized HEATED single attached garage with built-in work bench and lots of overhead storage. PRIME LOCATION with proximity to numerous schools, parks, shopping, golf course, and easy access to the Henday, Whitemud, Hwy 16A & 16. You do not want to miss out on this opportunity. (id:61585)
Property Details
| MLS® Number | E4431130 |
| Property Type | Single Family |
| Neigbourhood | Webber Greens |
| Amenities Near By | Golf Course, Playground, Public Transit, Schools, Shopping |
| Structure | Deck |
Building
| Bathroom Total | 4 |
| Bedrooms Total | 4 |
| Appliances | Dishwasher, Dryer, Garage Door Opener Remote(s), Garage Door Opener, Microwave Range Hood Combo, Refrigerator, Stove, Washer, Window Coverings |
| Basement Development | Finished |
| Basement Type | Full (finished) |
| Constructed Date | 2012 |
| Construction Style Attachment | Semi-detached |
| Cooling Type | Central Air Conditioning |
| Half Bath Total | 1 |
| Heating Type | Forced Air |
| Stories Total | 2 |
| Size Interior | 1,439 Ft2 |
| Type | Duplex |
Parking
| Attached Garage |
Land
| Acreage | No |
| Fence Type | Fence |
| Land Amenities | Golf Course, Playground, Public Transit, Schools, Shopping |
| Size Irregular | 267.99 |
| Size Total | 267.99 M2 |
| Size Total Text | 267.99 M2 |
Rooms
| Level | Type | Length | Width | Dimensions |
|---|---|---|---|---|
| Basement | Family Room | 4.08 m | 4.45 m | 4.08 m x 4.45 m |
| Basement | Bedroom 4 | 3.79 m | 3.02 m | 3.79 m x 3.02 m |
| Main Level | Living Room | 4.55 m | 3.4 m | 4.55 m x 3.4 m |
| Main Level | Dining Room | 3.43 m | 2.38 m | 3.43 m x 2.38 m |
| Main Level | Kitchen | 3.58 m | 2.95 m | 3.58 m x 2.95 m |
| Upper Level | Primary Bedroom | 4.75 m | 3.6 m | 4.75 m x 3.6 m |
| Upper Level | Bedroom 2 | 3.18 m | 2.93 m | 3.18 m x 2.93 m |
| Upper Level | Bedroom 3 | 3.17 m | 2.77 m | 3.17 m x 2.77 m |
| Upper Level | Bonus Room | 2.35 m | 2.92 m | 2.35 m x 2.92 m |
Contact Us
Contact us for more information

Colin Topolnitsky
Associate
3400-10180 101 St Nw
Edmonton, Alberta T5J 3S4
(855) 623-6900


























































