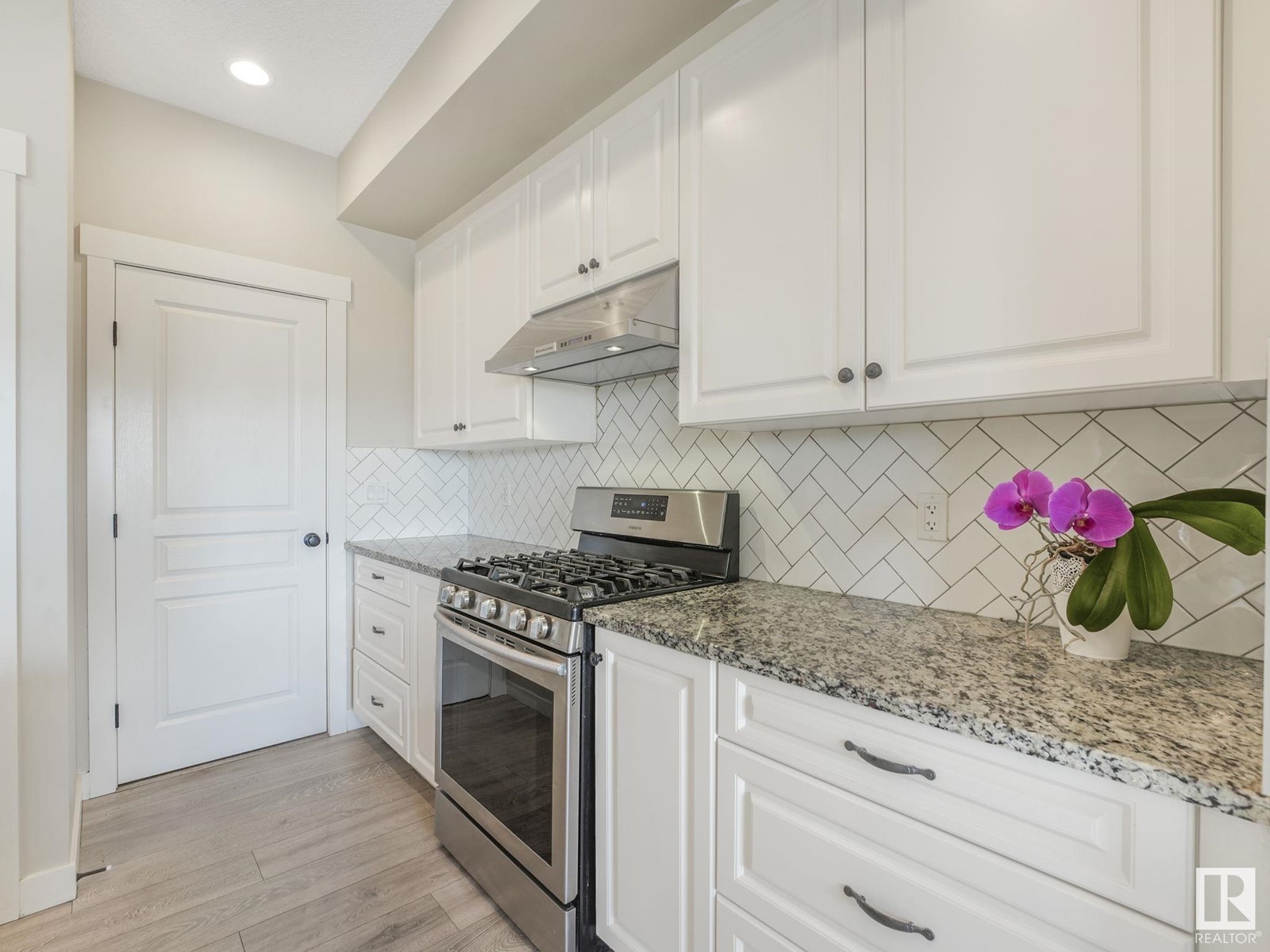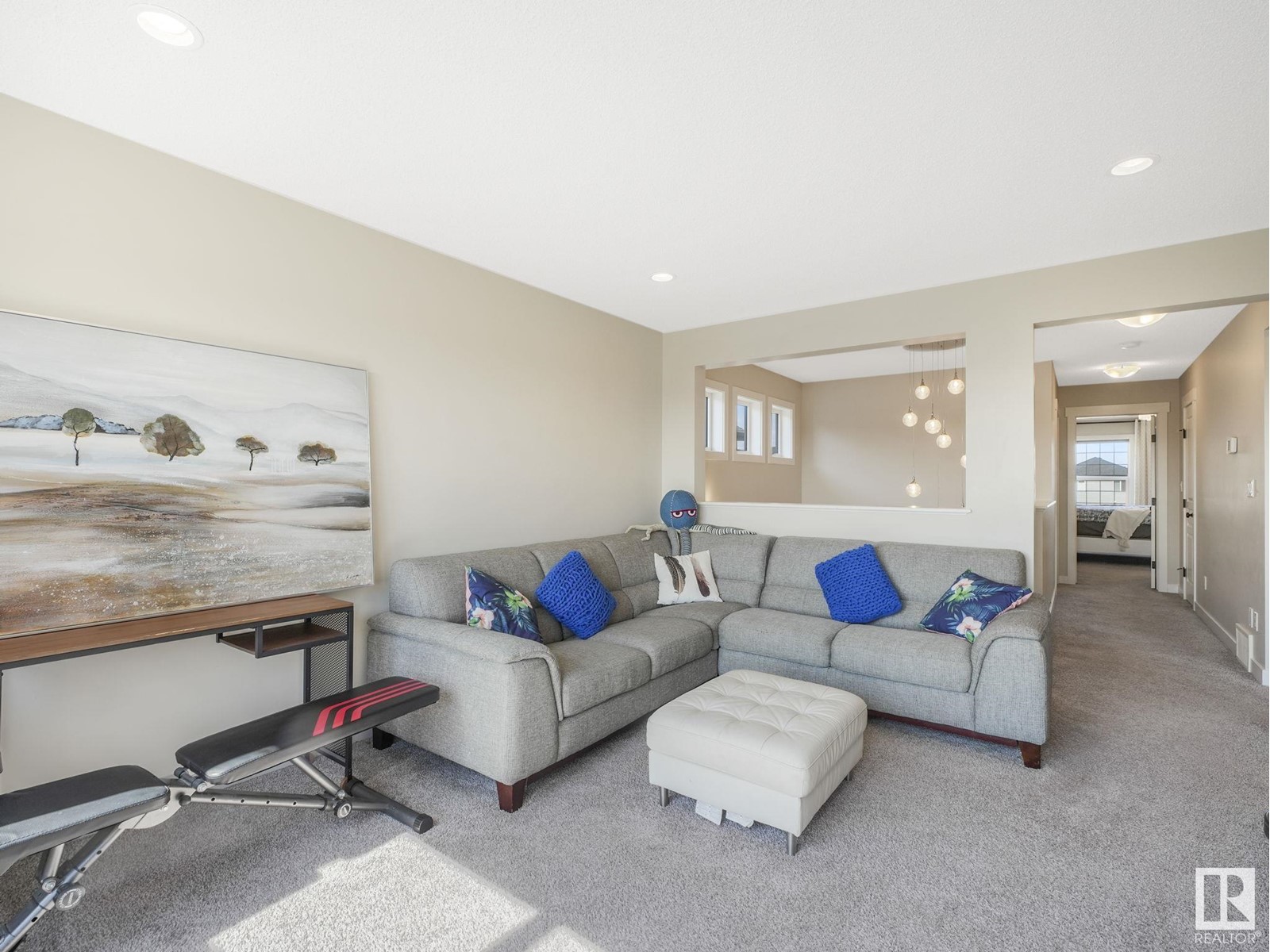21851 98 Av Nw Edmonton, Alberta T5T 7J3
$719,800
WALKOUT ONTO THE POND! IMMACULATE SHAPE! Looking for that illusive pond facing walkout? This near 2000 sq ft, 4 bed + den, 3.5 bath Hopewell Residential, nestled in a quiet cul-de-sac, is ideal for your growing family! Feat: 9' ceilings on the main and basement, laminate flooring, quartz countertops, gas stove, upgraded lighting, & more! Spacious entryway leads to an open concept living / dining / kitchen space; ideal for entertaining friends! Walkthrough pantry, & 2 pcs bath. Upstairs brings a bonus room, a den & 3 bedrooms incl the primary bed w/ stunning 5 pcs ensuite & walk-in closet. The basement is fully finished w/ 4th bedroom & walk-in closet / rec room and storage space. Outside is a treat! Concrete patio, fully fenced & landscaped with backyard sprinkler system built in; perfect summer bbq hangout! Walking trails, amenities & seconds to school bus and dog park. Dural zone heating system; under sink osmosis water system; 220v EV charging plug; 75-gallon HWT, A must see! (id:61585)
Open House
This property has open houses!
1:00 pm
Ends at:3:00 pm
Property Details
| MLS® Number | E4431129 |
| Property Type | Single Family |
| Neigbourhood | Secord |
| Features | See Remarks |
| Structure | Deck |
Building
| Bathroom Total | 4 |
| Bedrooms Total | 4 |
| Amenities | Ceiling - 9ft |
| Appliances | Dishwasher, Dryer, Hood Fan, Refrigerator, Gas Stove(s), Washer, Window Coverings |
| Basement Development | Finished |
| Basement Features | Walk Out |
| Basement Type | Full (finished) |
| Constructed Date | 2017 |
| Construction Style Attachment | Detached |
| Fireplace Fuel | Gas |
| Fireplace Present | Yes |
| Fireplace Type | Unknown |
| Half Bath Total | 1 |
| Heating Type | Forced Air |
| Stories Total | 2 |
| Size Interior | 1,937 Ft2 |
| Type | House |
Parking
| Attached Garage |
Land
| Acreage | No |
| Size Irregular | 389.88 |
| Size Total | 389.88 M2 |
| Size Total Text | 389.88 M2 |
Rooms
| Level | Type | Length | Width | Dimensions |
|---|---|---|---|---|
| Basement | Bedroom 4 | Measurements not available | ||
| Main Level | Living Room | Measurements not available | ||
| Main Level | Dining Room | Measurements not available | ||
| Main Level | Kitchen | Measurements not available | ||
| Main Level | Family Room | Measurements not available | ||
| Upper Level | Den | Measurements not available | ||
| Upper Level | Primary Bedroom | Measurements not available | ||
| Upper Level | Bedroom 2 | Measurements not available | ||
| Upper Level | Bedroom 3 | Measurements not available |
Contact Us
Contact us for more information
Wenjie Sun
Associate
201-11823 114 Ave Nw
Edmonton, Alberta T5G 2Y6
(780) 705-5393
(780) 705-5392
www.liveinitia.ca/

















































