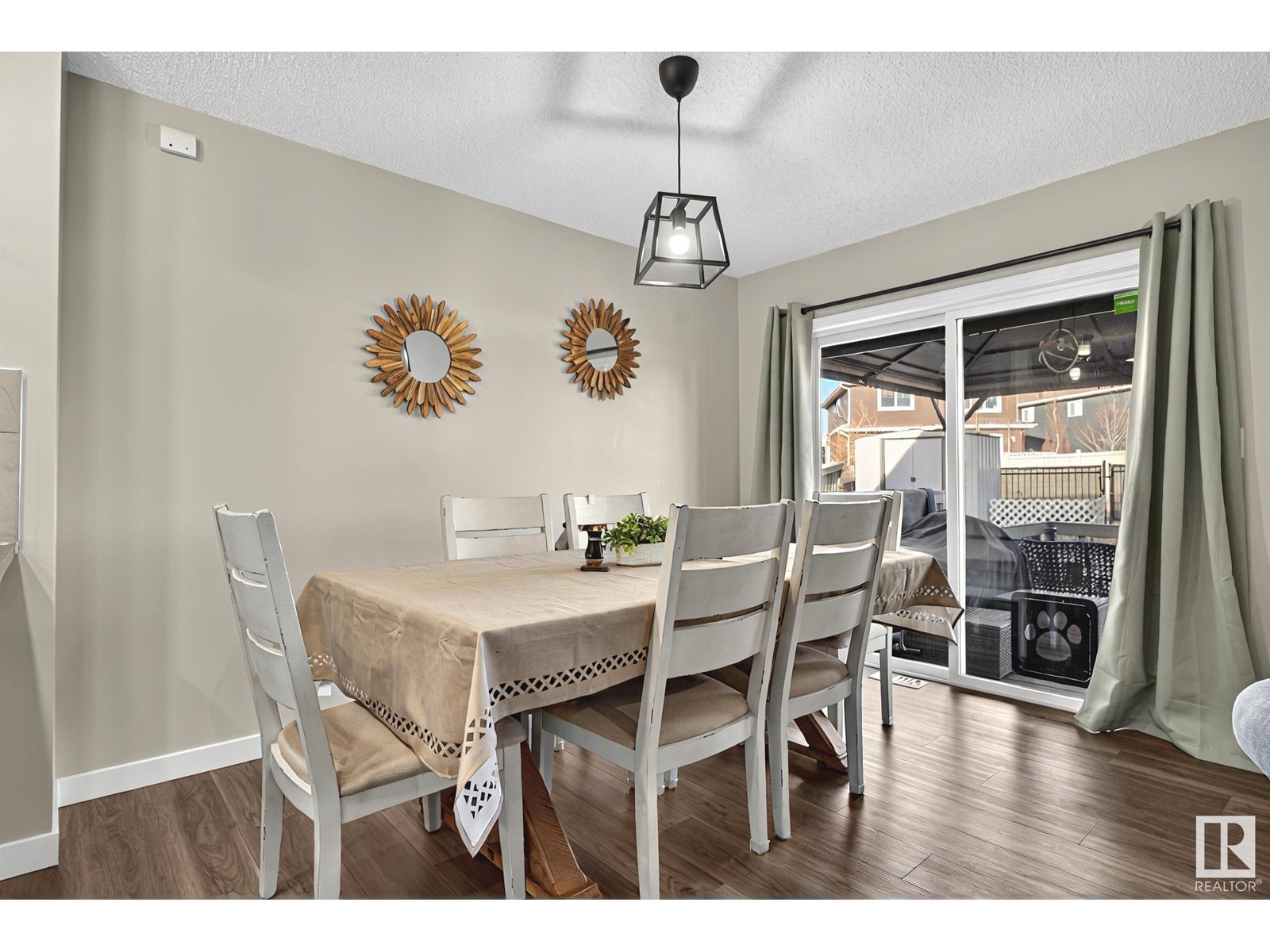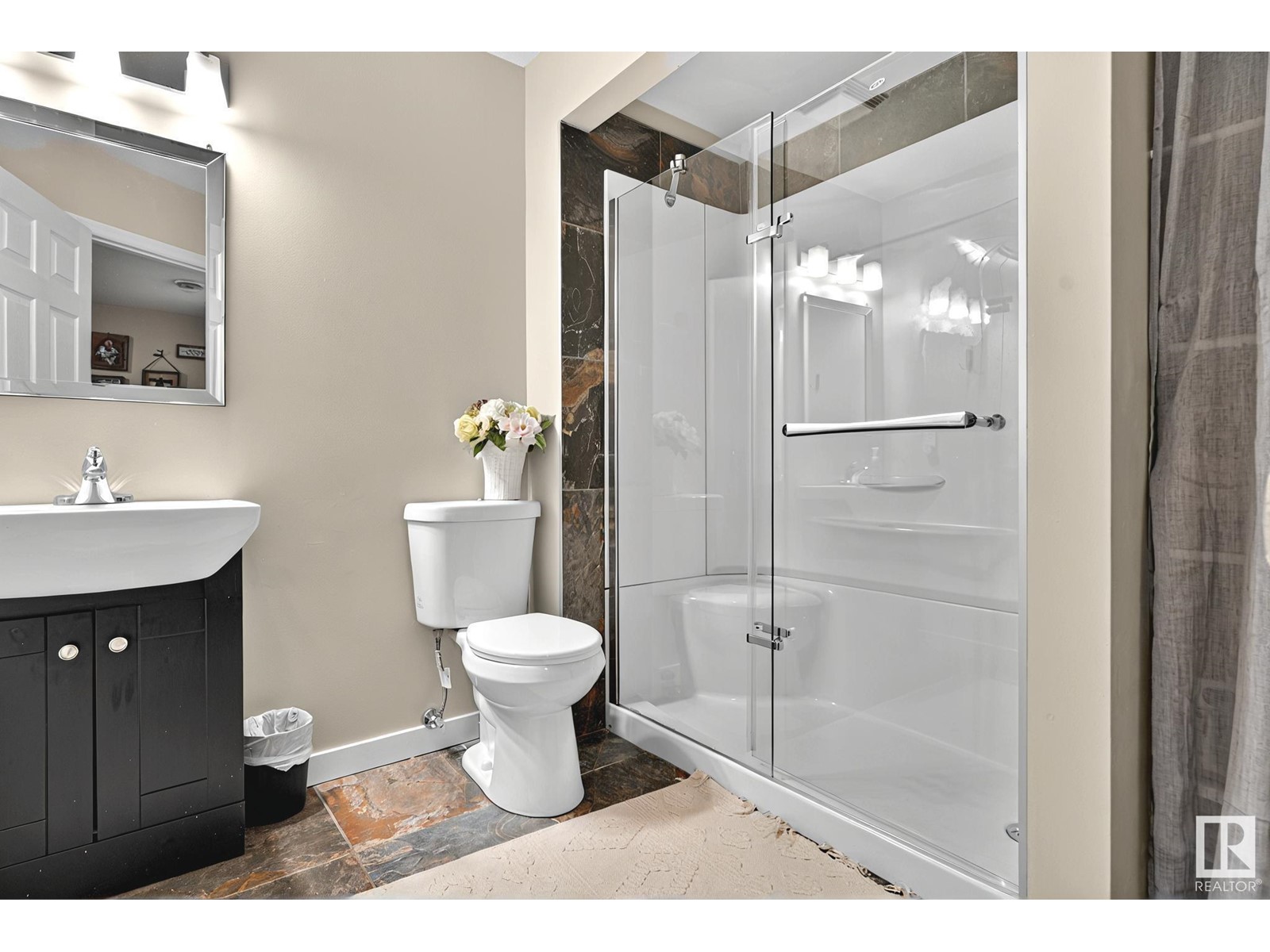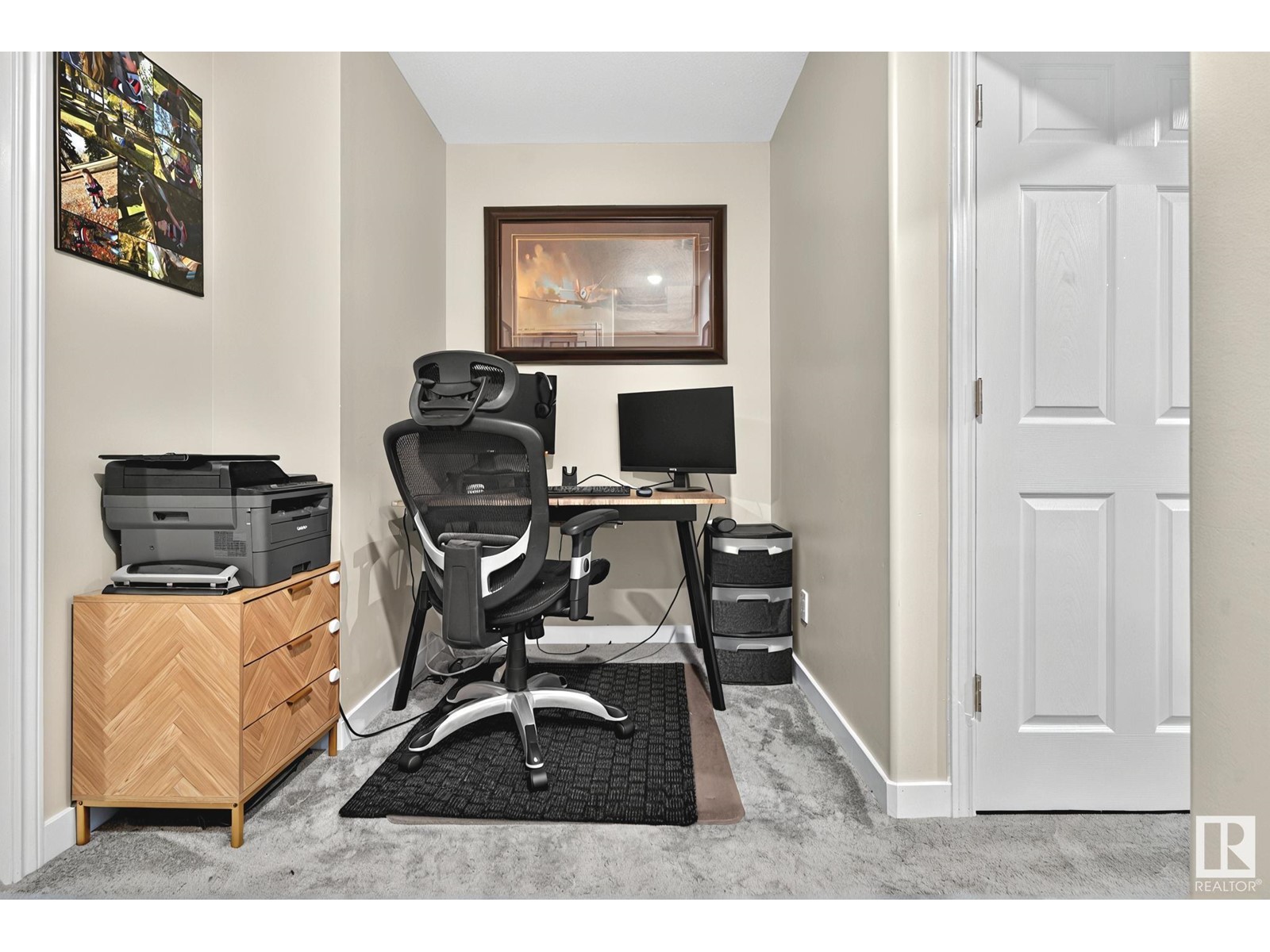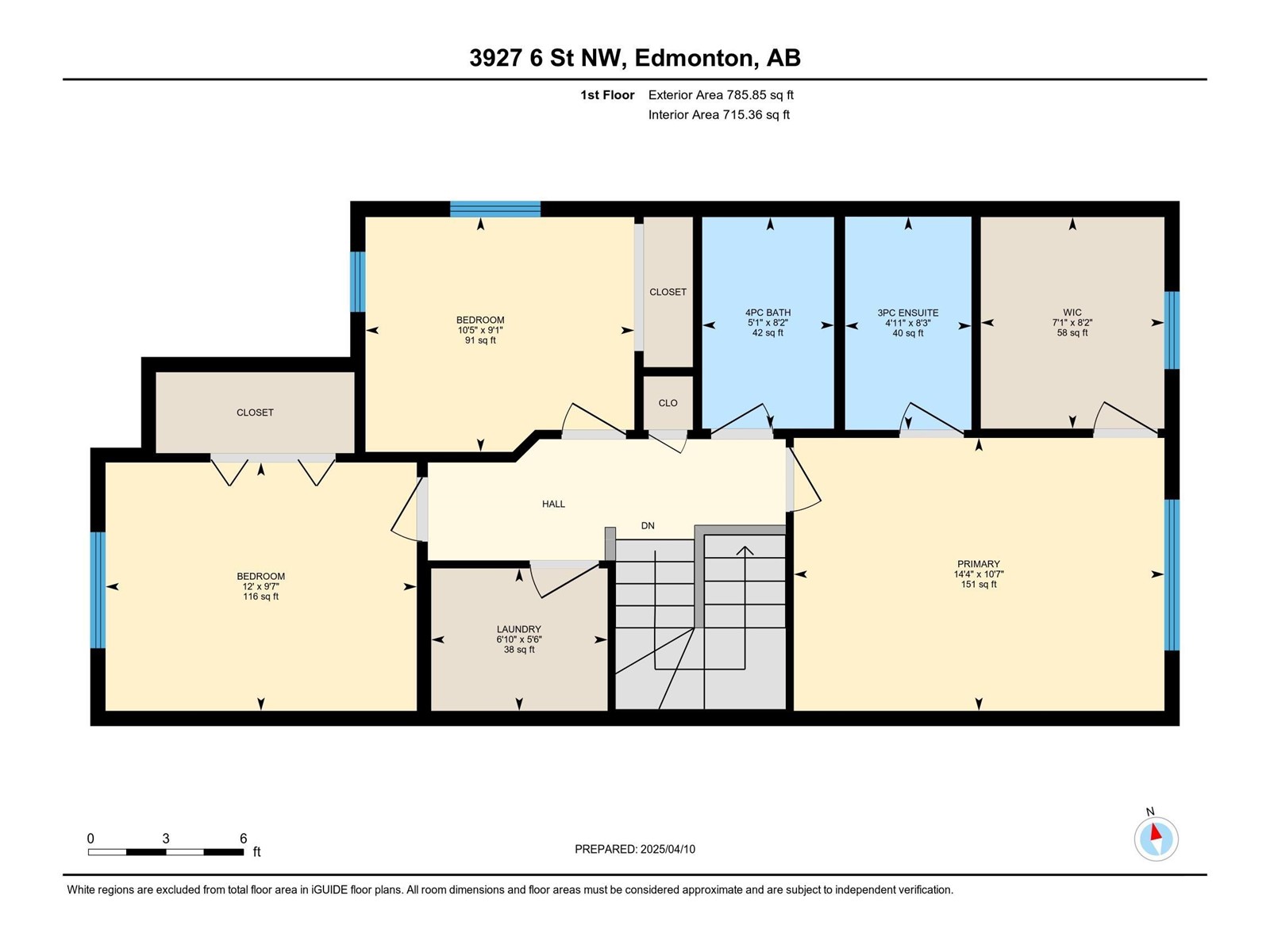3927 6 St Nw Edmonton, Alberta T6T 0T5
$460,000
Welcome to this beautifully maintained fully finished 4 bedroom duplex, perfectly situated in a peaceful neighbourhood of Maple Crest with no rear neighbours your backyard opens up to a serene expansive field, offering privacy and natural views right from your deck! With 3 spacious bedrooms upstairs it is ideal for a growing family with the convenience of upstairs laundry room, Fully finished basement featuring: 1 large bedroom, 1 full bathroom, rec room & a home office, Bright and open main floor with living and dining areas, Functional kitchen with ample cabinet space. Private, fenced backyard – ideal for kids, pets, or summer entertaining.Recent upgrades includes:- Central Air Conditioner (2023), New vinyl flooring main floor & upstairs (2023), New basement carpet & underlay (2023), New backsplash (2023), Stove (2024), Dishwasher (2024), Hot water tank (2024), Washer & Dryer (2025). This duplex offers both comfort and flexibility whether you're a family looking for room to grow, or an investor. (id:61585)
Property Details
| MLS® Number | E4431100 |
| Property Type | Single Family |
| Neigbourhood | Maple Crest |
| Amenities Near By | Park |
| Structure | Deck |
Building
| Bathroom Total | 4 |
| Bedrooms Total | 4 |
| Appliances | Dishwasher, Dryer, Garage Door Opener Remote(s), Garage Door Opener, Microwave Range Hood Combo, Refrigerator, Stove, Washer |
| Basement Development | Finished |
| Basement Type | Full (finished) |
| Constructed Date | 2013 |
| Construction Style Attachment | Semi-detached |
| Cooling Type | Central Air Conditioning |
| Half Bath Total | 1 |
| Heating Type | Forced Air |
| Stories Total | 2 |
| Size Interior | 1,342 Ft2 |
| Type | Duplex |
Parking
| Attached Garage |
Land
| Acreage | No |
| Fence Type | Fence |
| Land Amenities | Park |
| Size Irregular | 317.12 |
| Size Total | 317.12 M2 |
| Size Total Text | 317.12 M2 |
Rooms
| Level | Type | Length | Width | Dimensions |
|---|---|---|---|---|
| Basement | Bedroom 4 | 10'1" x 18'1" | ||
| Basement | Recreation Room | 13'9" x 13' | ||
| Main Level | Living Room | 14'3" x 10'2" | ||
| Main Level | Dining Room | 12'6" x 8'11" | ||
| Main Level | Kitchen | 13'7" x 11'6" | ||
| Upper Level | Primary Bedroom | 14'4" x 10'7" | ||
| Upper Level | Bedroom 2 | 10'5" x 9'1" | ||
| Upper Level | Bedroom 3 | 12' x 9'7" | ||
| Upper Level | Laundry Room | 5'6" x 6'10 |
Contact Us
Contact us for more information

Amrinder Sahota
Associate
(780) 431-5624
201-11823 114 Ave Nw
Edmonton, Alberta T5G 2Y6
(780) 705-5393
(780) 705-5392
www.liveinitia.ca/















































