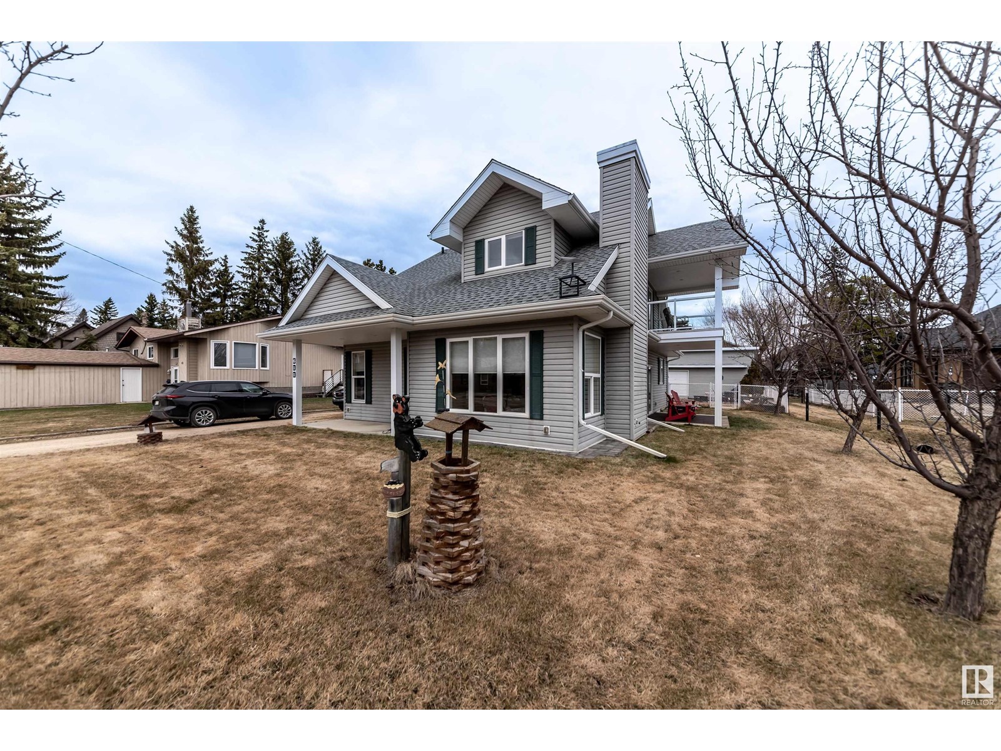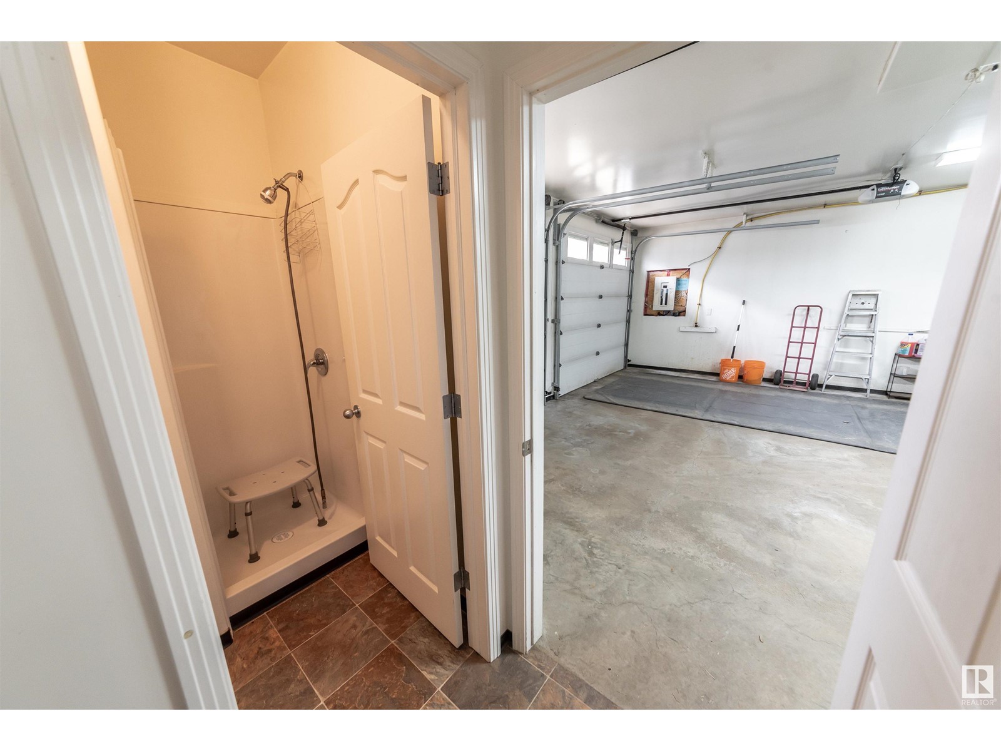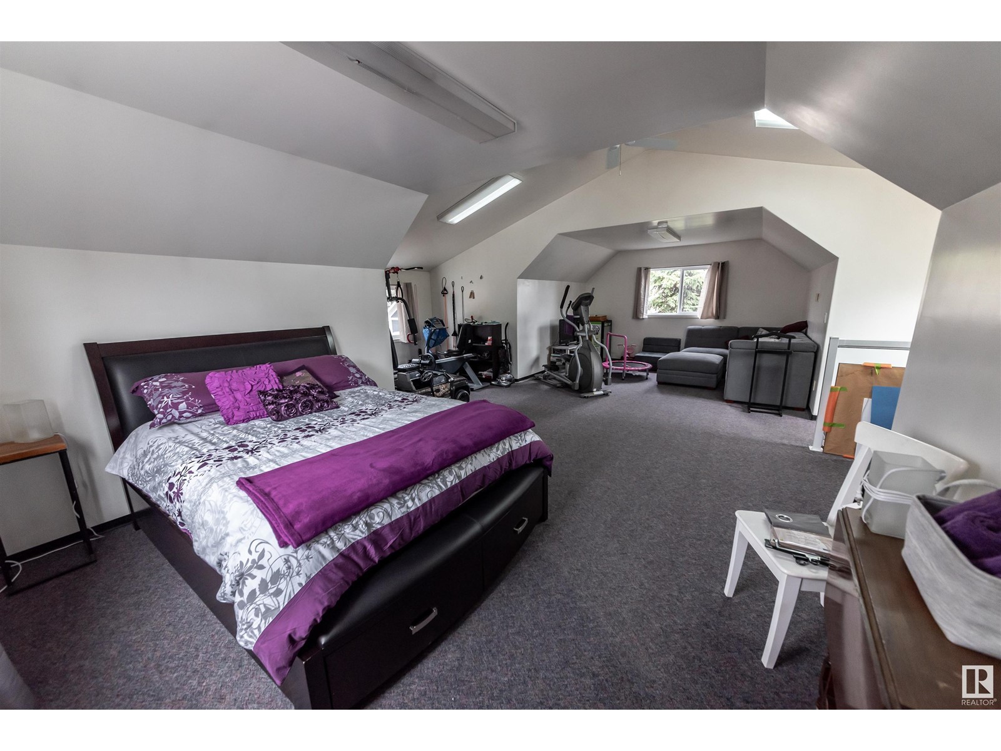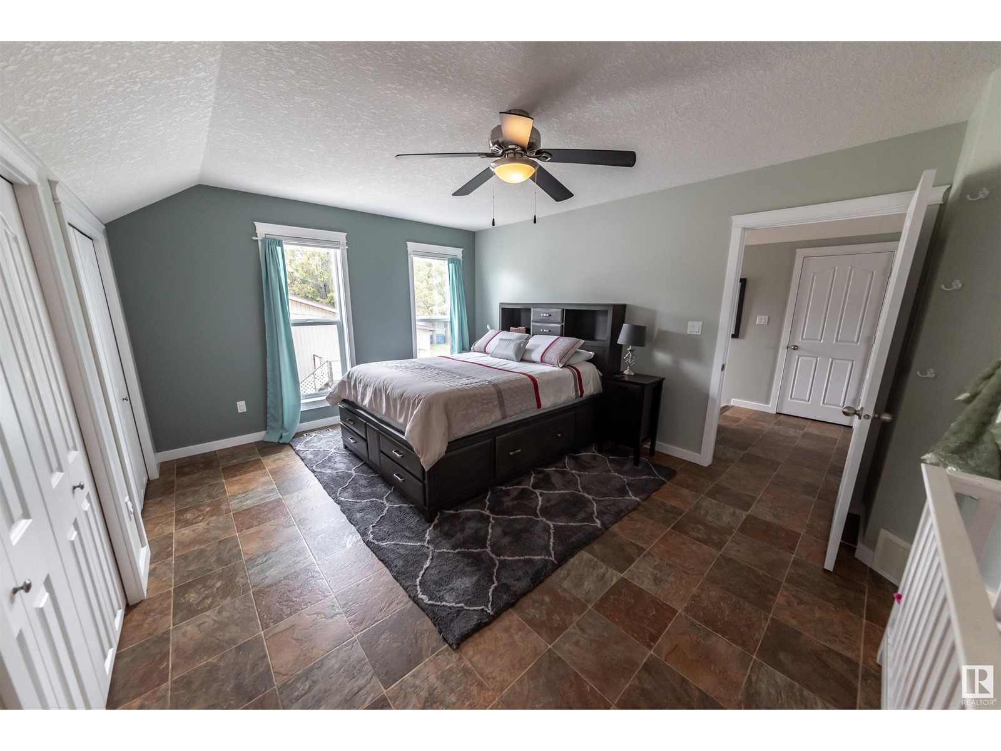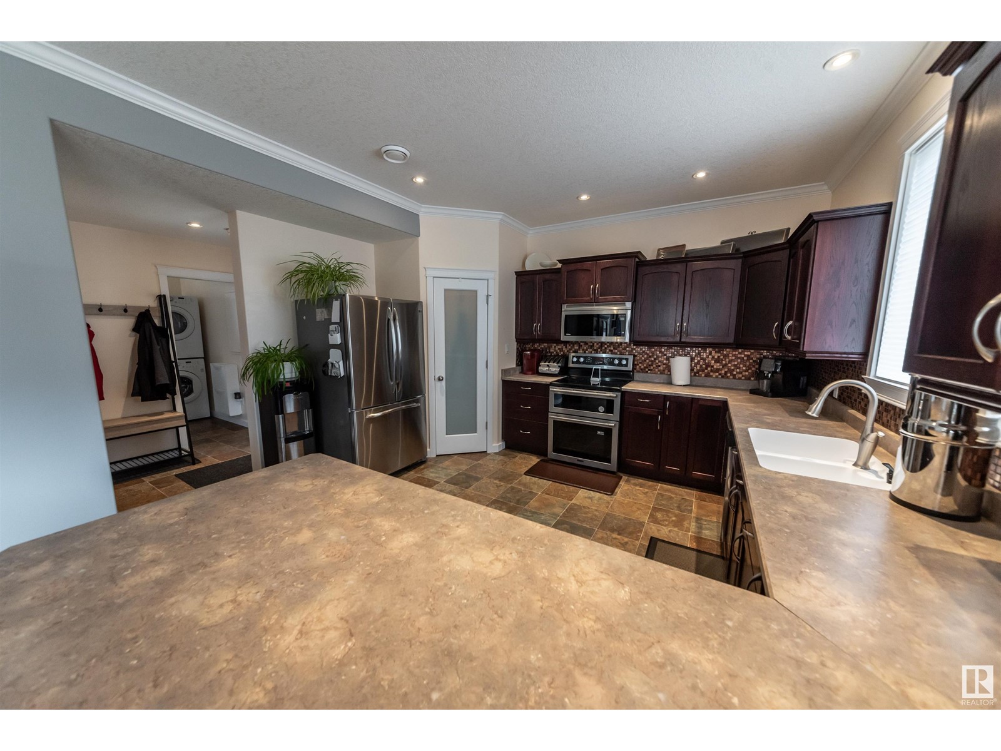611 6 St Rural Lac Ste. Anne County, Alberta T0E 1A0
$525,000
Beautiful lake view home set on a corner lot, oversized driveway offers ample parking for RV, toys and vehicles. Enjoy a fully fenced back yard, fire pit, large storage shed, back gate access to the park reserve, lake and private shared dock for your boat. The 30 x 28 double garage is finished with in floor heat, a full bath and above guest suite or games room with in floor heating. The home features a large open floor plan with 9’ ceilings, in floor heating, a very spacious kitchen with lots of cabinetry and counter space, patio doors to sitting area and gas fireplace to cozy up to. Large main floor bedroom with a full bathroom. Upstairs you will find a spacious bonus room (access to the full bathroom) with large patio doors and a private deck to enjoy the view of the lake. The primary bedroom offers ample closet space and another full bathroom. Year round lake living with a recreational offering and only 40 minutes to Edmonton. Located in S.V. of Ross Haven off shores of Lac Ste Anne. (id:61585)
Property Details
| MLS® Number | E4431080 |
| Property Type | Single Family |
| Neigbourhood | Ross Haven |
| Features | Corner Site, Recreational |
| Structure | Deck, Fire Pit |
| View Type | Lake View |
Building
| Bathroom Total | 3 |
| Bedrooms Total | 3 |
| Appliances | Dishwasher, Dryer, Garage Door Opener Remote(s), Garage Door Opener, Refrigerator, Stove, Washer, Window Coverings |
| Basement Type | None |
| Constructed Date | 2010 |
| Construction Style Attachment | Detached |
| Heating Type | In Floor Heating |
| Stories Total | 2 |
| Size Interior | 2,066 Ft2 |
| Type | House |
Parking
| Detached Garage | |
| Heated Garage |
Land
| Acreage | No |
| Size Irregular | 0.2 |
| Size Total | 0.2 Ac |
| Size Total Text | 0.2 Ac |
Rooms
| Level | Type | Length | Width | Dimensions |
|---|---|---|---|---|
| Main Level | Living Room | Measurements not available | ||
| Main Level | Dining Room | Measurements not available | ||
| Main Level | Kitchen | Measurements not available | ||
| Main Level | Bedroom 2 | Measurements not available | ||
| Upper Level | Family Room | Measurements not available | ||
| Upper Level | Primary Bedroom | Measurements not available | ||
| Upper Level | Bonus Room | Measurements not available | ||
| Upper Level | Bedroom 5 | Measurements not available |
Contact Us
Contact us for more information
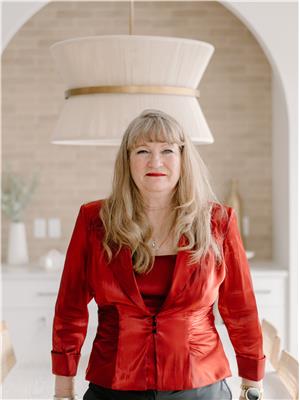
Leann F. Knysh
Manager
(780) 963-0197
www.leannknysh.ca/
twitter.com/LeannKnysh
www.facebook.com/Century21LeannKnysh
105, 4302 33 Street
Stony Plain, Alberta T7Z 2A9
(780) 963-2285
(780) 963-0197

Ryan J. Knysh
Associate
(780) 963-0197
www.ryanknysh.ca/
105, 4302 33 Street
Stony Plain, Alberta T7Z 2A9
(780) 963-2285
(780) 963-0197


