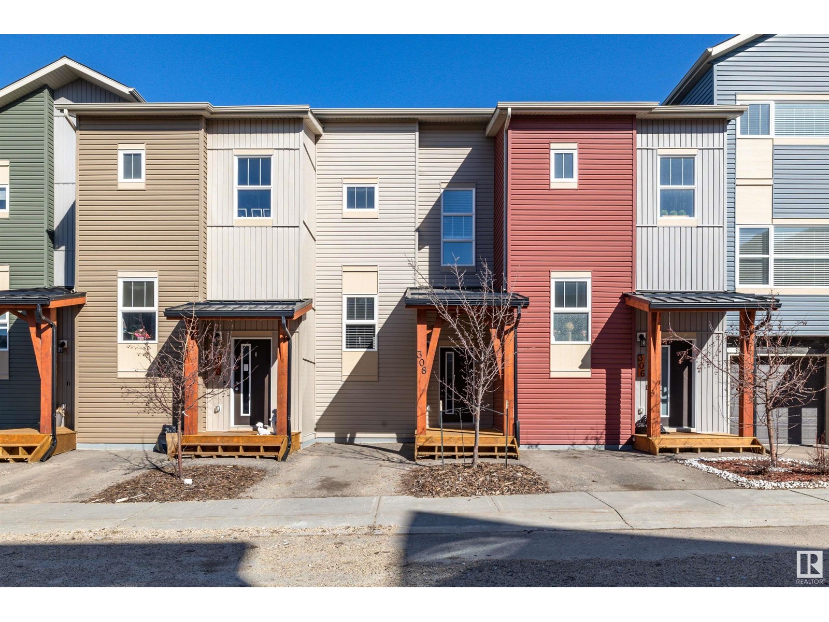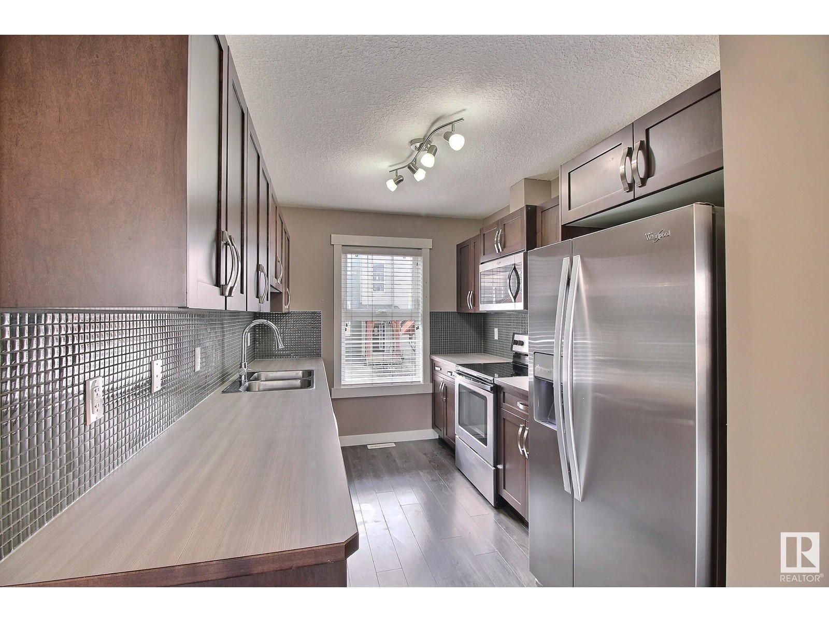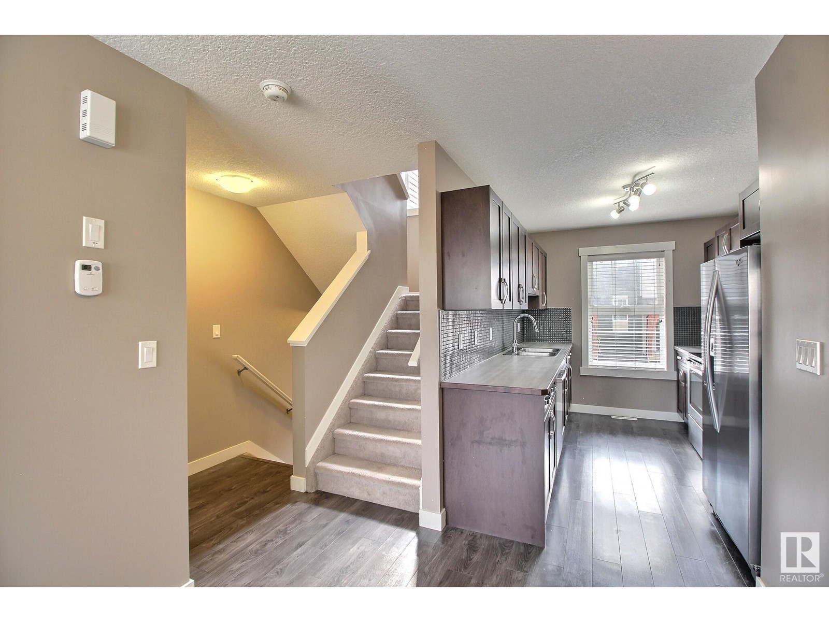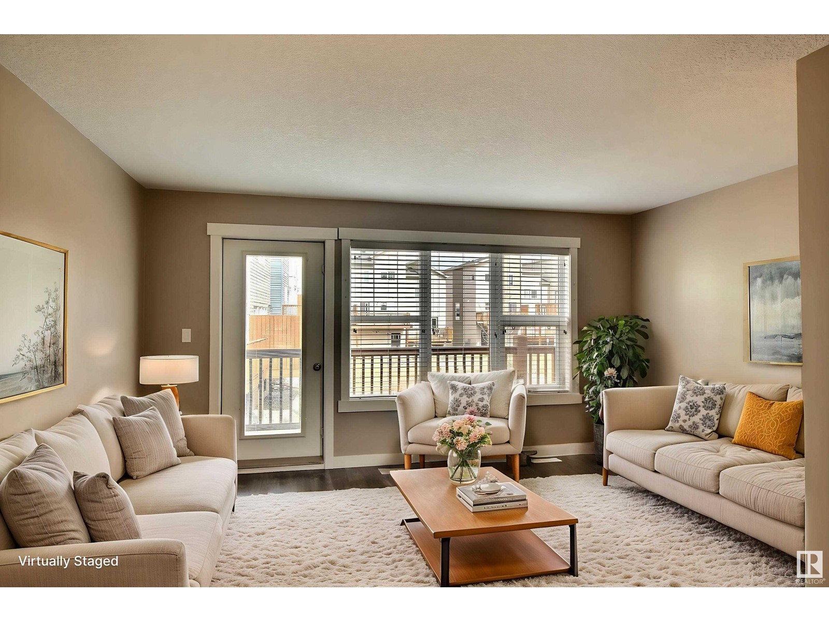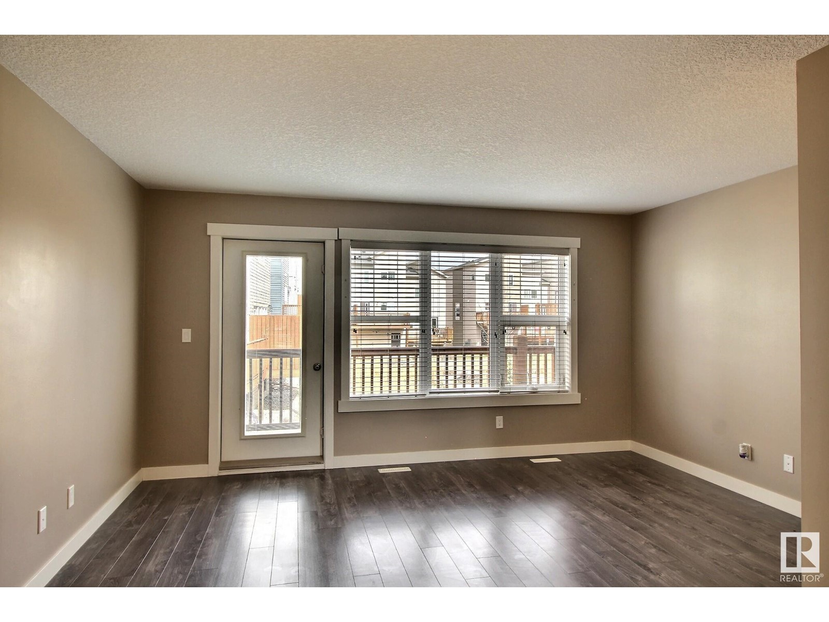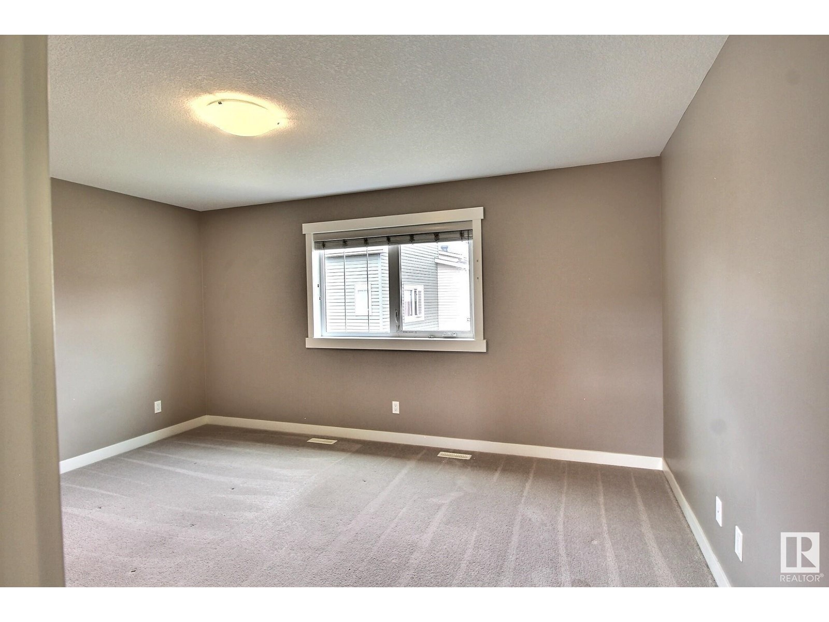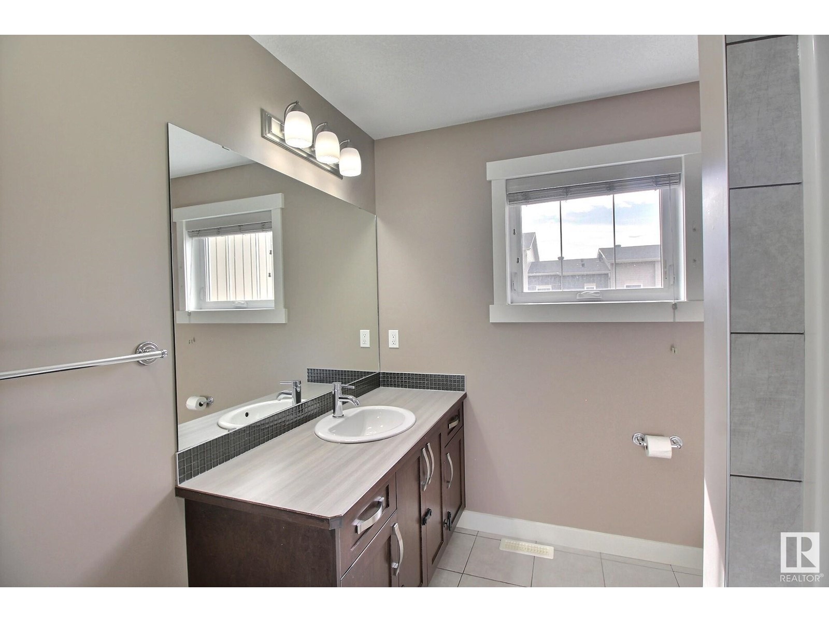#308 401 Southfork Dr Leduc, Alberta T9E 0X1
$205,000Maintenance, Exterior Maintenance, Landscaping, Property Management, Other, See Remarks
$316.95 Monthly
Maintenance, Exterior Maintenance, Landscaping, Property Management, Other, See Remarks
$316.95 MonthlyBright, open, and beautifully designed! This stunning home features a spacious main floor with large windows that flood the space with natural light. The kitchen features stainless steel appliances, rich espresso cabinetry, and a stylish tile backsplash. Upstairs, enjoy a generous primary bedroom complete with walk-in closet and a 4-piece ensuite. The lower level offers a large additional bedroom and a full 3-piece bathroom—perfect for guests or a home office. Step out onto the deck to relax with peaceful views of the greenspace. Located just minutes from the airport, this home blends comfort, convenience, and style! Some pictures have been virtually staged to imagine the space. (id:61585)
Property Details
| MLS® Number | E4431079 |
| Property Type | Single Family |
| Neigbourhood | Southfork |
| Amenities Near By | Airport, Shopping |
| Features | Flat Site, Closet Organizers |
| Parking Space Total | 1 |
| Structure | Deck |
Building
| Bathroom Total | 2 |
| Bedrooms Total | 2 |
| Appliances | Dishwasher, Dryer, Microwave Range Hood Combo, Refrigerator, Stove, Washer, Window Coverings |
| Basement Development | Finished |
| Basement Type | Full (finished) |
| Constructed Date | 2016 |
| Construction Style Attachment | Attached |
| Fire Protection | Smoke Detectors |
| Heating Type | Forced Air |
| Stories Total | 2 |
| Size Interior | 899 Ft2 |
| Type | Row / Townhouse |
Parking
| Parking Pad |
Land
| Acreage | No |
| Land Amenities | Airport, Shopping |
| Size Irregular | 185.81 |
| Size Total | 185.81 M2 |
| Size Total Text | 185.81 M2 |
Rooms
| Level | Type | Length | Width | Dimensions |
|---|---|---|---|---|
| Lower Level | Bedroom 2 | 3.7m x 2.9m | ||
| Main Level | Living Room | 4.6m x 4.9m | ||
| Main Level | Kitchen | 2.4m x 3.3m | ||
| Upper Level | Primary Bedroom | 4.6m x 5.2m |
Contact Us
Contact us for more information

Don Boonstra
Associate
102-1253 91 St Sw
Edmonton, Alberta T6X 1E9
(780) 660-0000
(780) 401-3463
