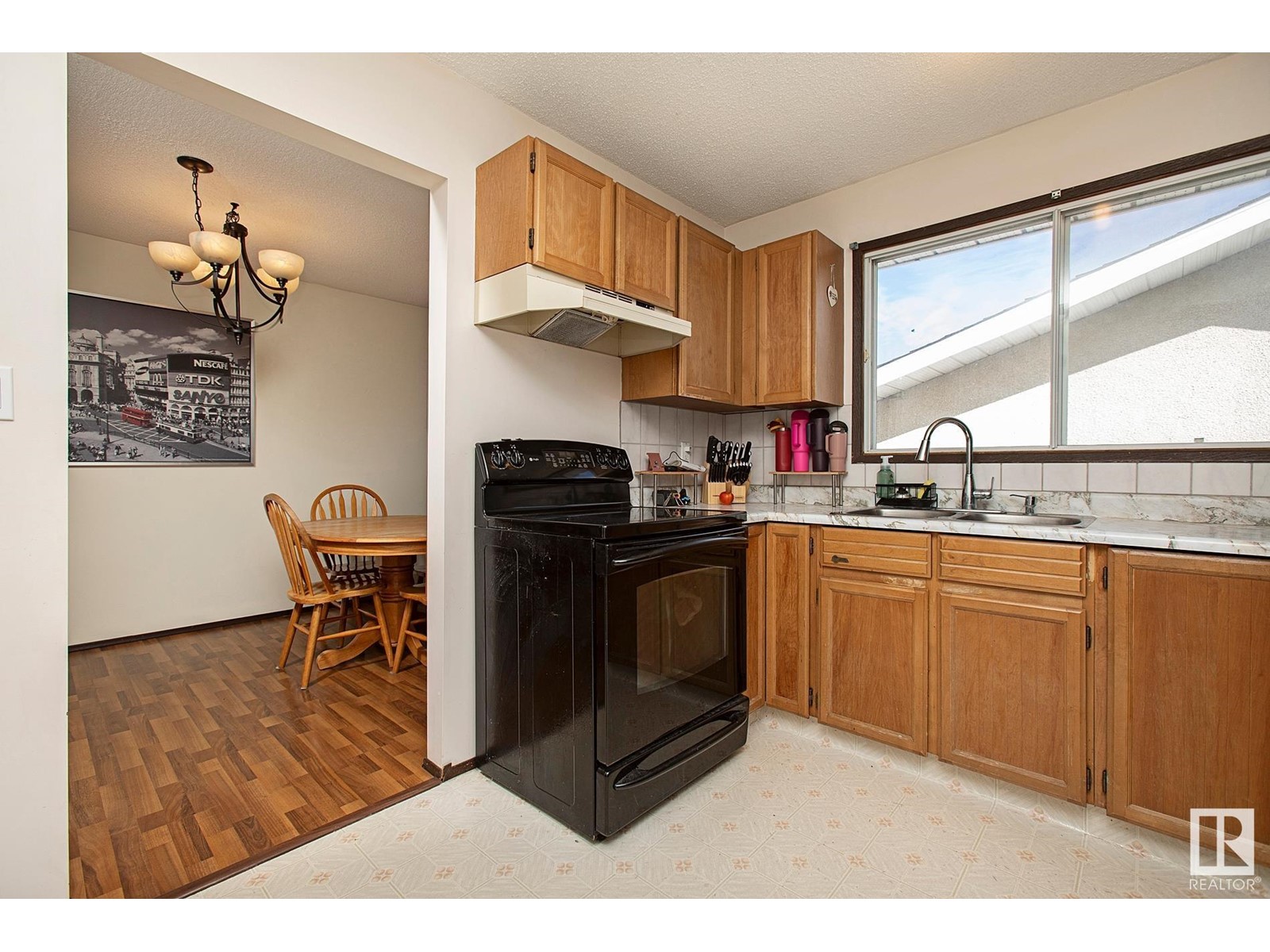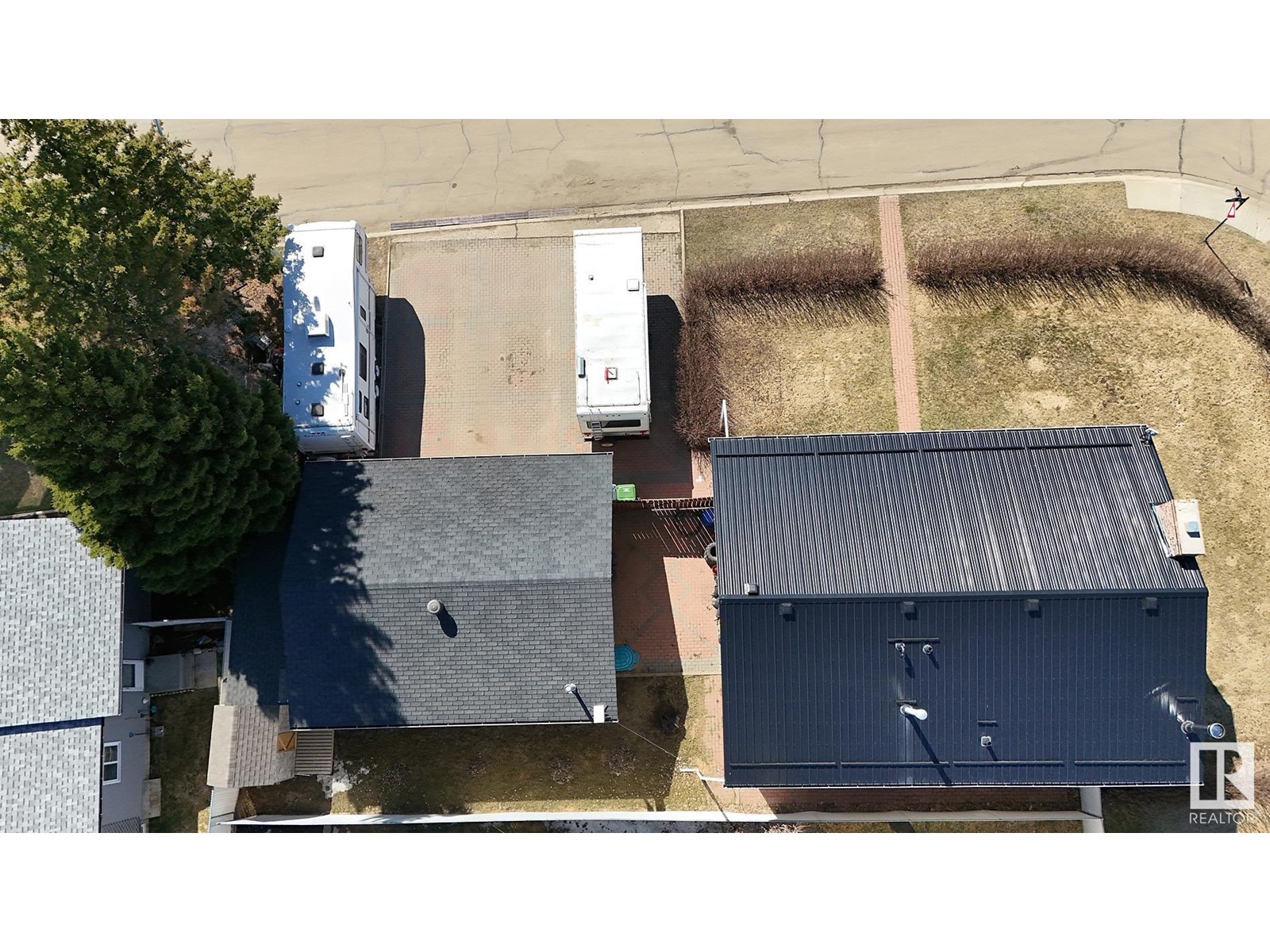9414 99 Av Morinville, Alberta T8R 1K1
$390,000
Bi-level on a MASSIVE CORNER LOT! Nice curb appeal w/ vinyl siding, BRICK & a new, life time METAL ROOF! The garage is HUGE (30'x24') & is HEATED, ready for your toys, & projects! Upstairs you are greeted to a BRIGHT living room w/ a painted brick FEATURE WALL, perfect for entertaining! Eat in the FORMAL DINING room, it is found steps away & has some lovely contrasting colors leading to the U-SHAPED kitchen. Down the hall is a functional 4 piece bath w/ TILED tub surround & TILED FLOORING. 3 bedrooms are FAMILY FRIENDLY, the Primary has a 2 piece ENSUITE. Basement has two sets of stairs, one at the rear & one at the front for easy access; the 2 AMPLE STORAGE areas will be appreciated. Relax in the LARGE family room w/ a WOOD BURNING stove to take the chill out of Winter; the WET BAR adds options for guests & get togethers. A large bedroom, 3 piece bath w/ a TILE shower & LAUNDRY AREA complete the package. Outside you'll love the big STORAGE SHED for your outdoor gear, see it you'll LOVE it! (id:61585)
Property Details
| MLS® Number | E4431074 |
| Property Type | Single Family |
| Neigbourhood | Morinville |
| Amenities Near By | Schools, Shopping |
| Features | Corner Site, Flat Site |
| Parking Space Total | 4 |
| Structure | Patio(s) |
Building
| Bathroom Total | 3 |
| Bedrooms Total | 4 |
| Appliances | Dishwasher, Dryer, Garage Door Opener Remote(s), Garage Door Opener, Refrigerator, Storage Shed, Stove, Washer |
| Architectural Style | Bi-level |
| Basement Development | Finished |
| Basement Type | Full (finished) |
| Constructed Date | 1978 |
| Construction Style Attachment | Detached |
| Fireplace Fuel | Wood |
| Fireplace Present | Yes |
| Fireplace Type | Unknown |
| Half Bath Total | 1 |
| Heating Type | Forced Air |
| Size Interior | 1,184 Ft2 |
| Type | House |
Parking
| Detached Garage | |
| Heated Garage | |
| Oversize |
Land
| Acreage | No |
| Land Amenities | Schools, Shopping |
| Size Irregular | 654.13 |
| Size Total | 654.13 M2 |
| Size Total Text | 654.13 M2 |
Rooms
| Level | Type | Length | Width | Dimensions |
|---|---|---|---|---|
| Basement | Family Room | 6.33 m | 8.22 m | 6.33 m x 8.22 m |
| Basement | Bedroom 4 | 5.35 m | 3.28 m | 5.35 m x 3.28 m |
| Basement | Laundry Room | 6.09 m | 3.04 m | 6.09 m x 3.04 m |
| Main Level | Living Room | 5.25 m | 4.73 m | 5.25 m x 4.73 m |
| Main Level | Dining Room | 2.62 m | 4.19 m | 2.62 m x 4.19 m |
| Main Level | Kitchen | 4.02 m | 4.19 m | 4.02 m x 4.19 m |
| Main Level | Primary Bedroom | 3.35 m | 4.19 m | 3.35 m x 4.19 m |
| Main Level | Bedroom 2 | 2.82 m | 3.61 m | 2.82 m x 3.61 m |
| Main Level | Bedroom 3 | 2.56 m | 3.61 m | 2.56 m x 3.61 m |
Contact Us
Contact us for more information

Ryan P. Dutka
Associate
(780) 439-7248
www.ryandutka.com/
www.youtube.com/embed/-CQkTjoCqQc
100-10328 81 Ave Nw
Edmonton, Alberta T6E 1X2
(780) 439-7000
(780) 439-7248







































































