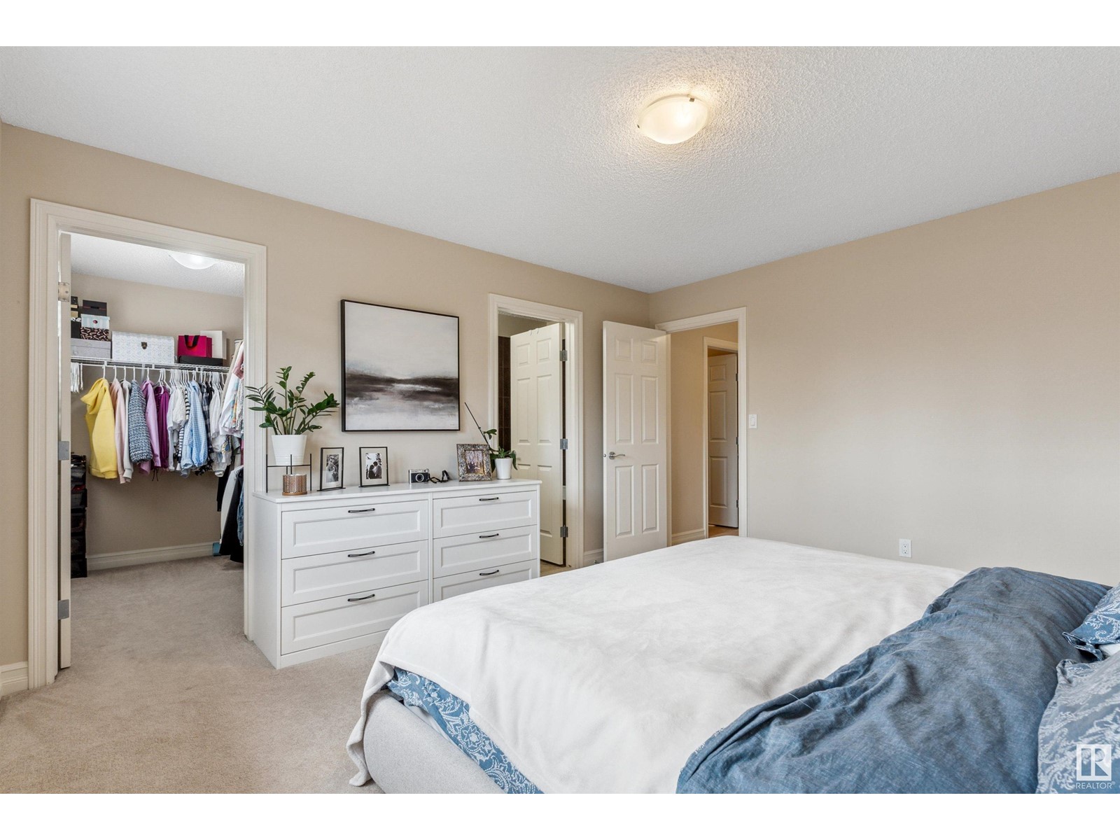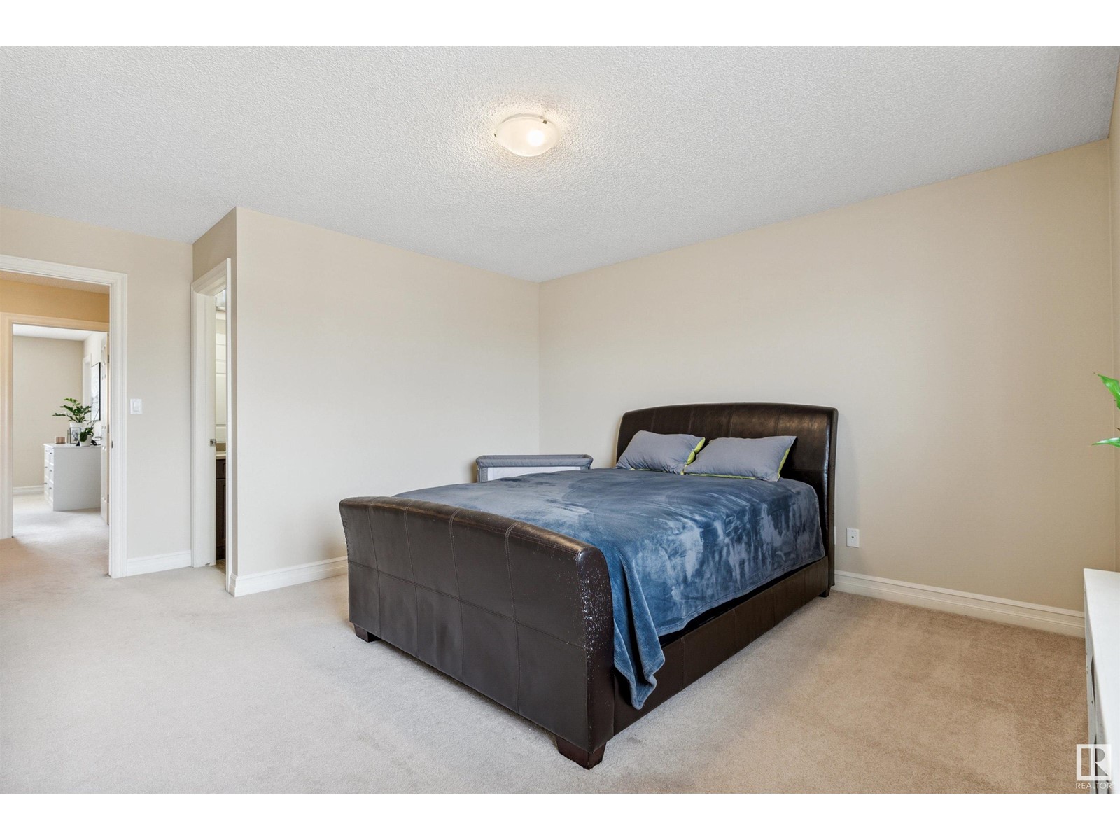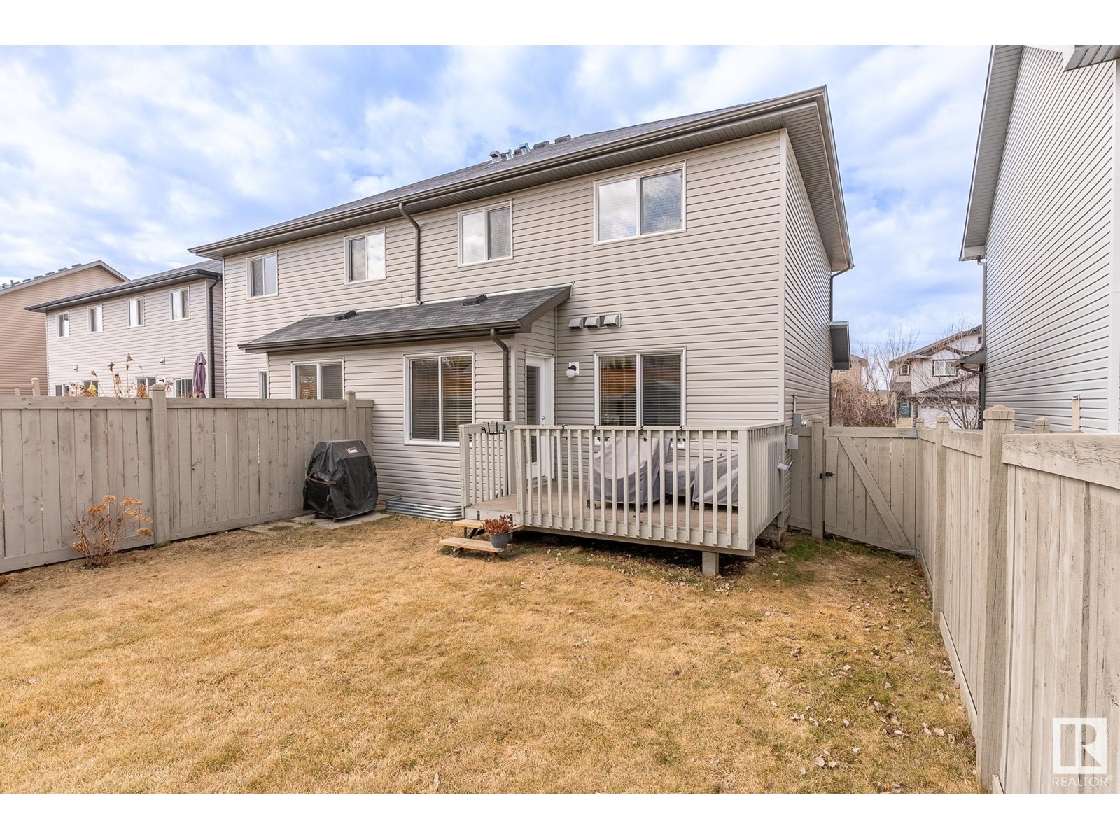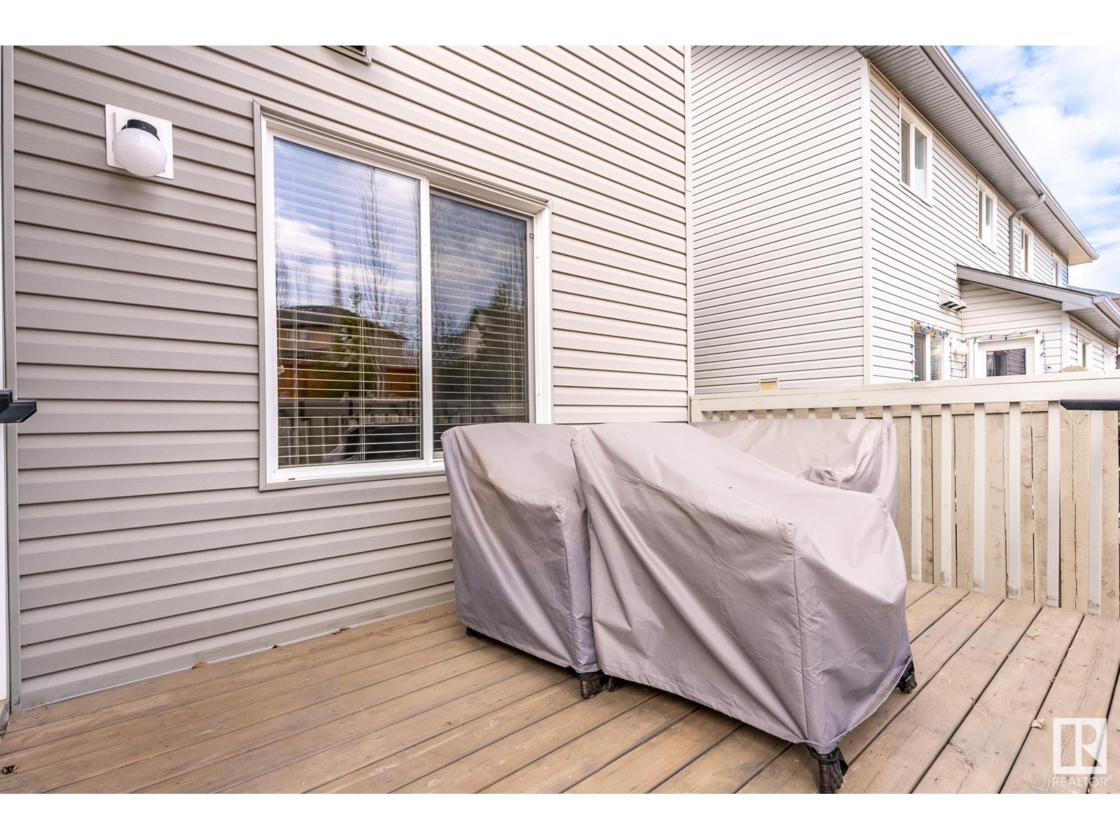6315 60 St Beaumont, Alberta T4X 0J3
$410,000
Immaculately kept half duplex in the desirable community of Dansereau Meadows, Beaumont. This bright and well-maintained home features an open-concept layout with a functional kitchen offering ample cabinetry, a large island, and modern appliances, all overlooking the spacious dining and living areas—perfect for everyday living and entertaining. Upstairs, you’ll find two generous primary bedrooms, each with its own private ensuite and walk-in closet, ideal for shared living or hosting guests. The main floor is filled with natural light and finished with tasteful, neutral décor throughout. A double attached garage provides added convenience and storage. Situated on a quiet street close to schools, walking trails, and parks, this home offers comfortable, low-maintenance living in a welcoming neighbourhood. (id:61585)
Property Details
| MLS® Number | E4431249 |
| Property Type | Single Family |
| Neigbourhood | Dansereau Meadows |
| Amenities Near By | Playground, Schools, Shopping |
| Features | See Remarks, No Back Lane |
Building
| Bathroom Total | 3 |
| Bedrooms Total | 2 |
| Appliances | Dishwasher, Dryer, Garage Door Opener, Microwave Range Hood Combo, Refrigerator, Stove, Washer |
| Basement Development | Unfinished |
| Basement Type | Full (unfinished) |
| Constructed Date | 2012 |
| Construction Style Attachment | Semi-detached |
| Half Bath Total | 1 |
| Heating Type | Forced Air |
| Stories Total | 2 |
| Size Interior | 1,544 Ft2 |
| Type | Duplex |
Parking
| Attached Garage |
Land
| Acreage | No |
| Land Amenities | Playground, Schools, Shopping |
| Size Irregular | 297.29 |
| Size Total | 297.29 M2 |
| Size Total Text | 297.29 M2 |
Rooms
| Level | Type | Length | Width | Dimensions |
|---|---|---|---|---|
| Main Level | Living Room | Measurements not available | ||
| Main Level | Dining Room | Measurements not available | ||
| Main Level | Kitchen | Measurements not available | ||
| Upper Level | Primary Bedroom | 12'5" x 14' | ||
| Upper Level | Bedroom 2 | 13'1" x 17' |
Contact Us
Contact us for more information

Patrick W. Shearer
Manager
(780) 467-3772
148-2755 Broadmoor Blvd.
Sherwood Park, Alberta T8H 0A3
(780) 467-7334
(780) 431-5624











































