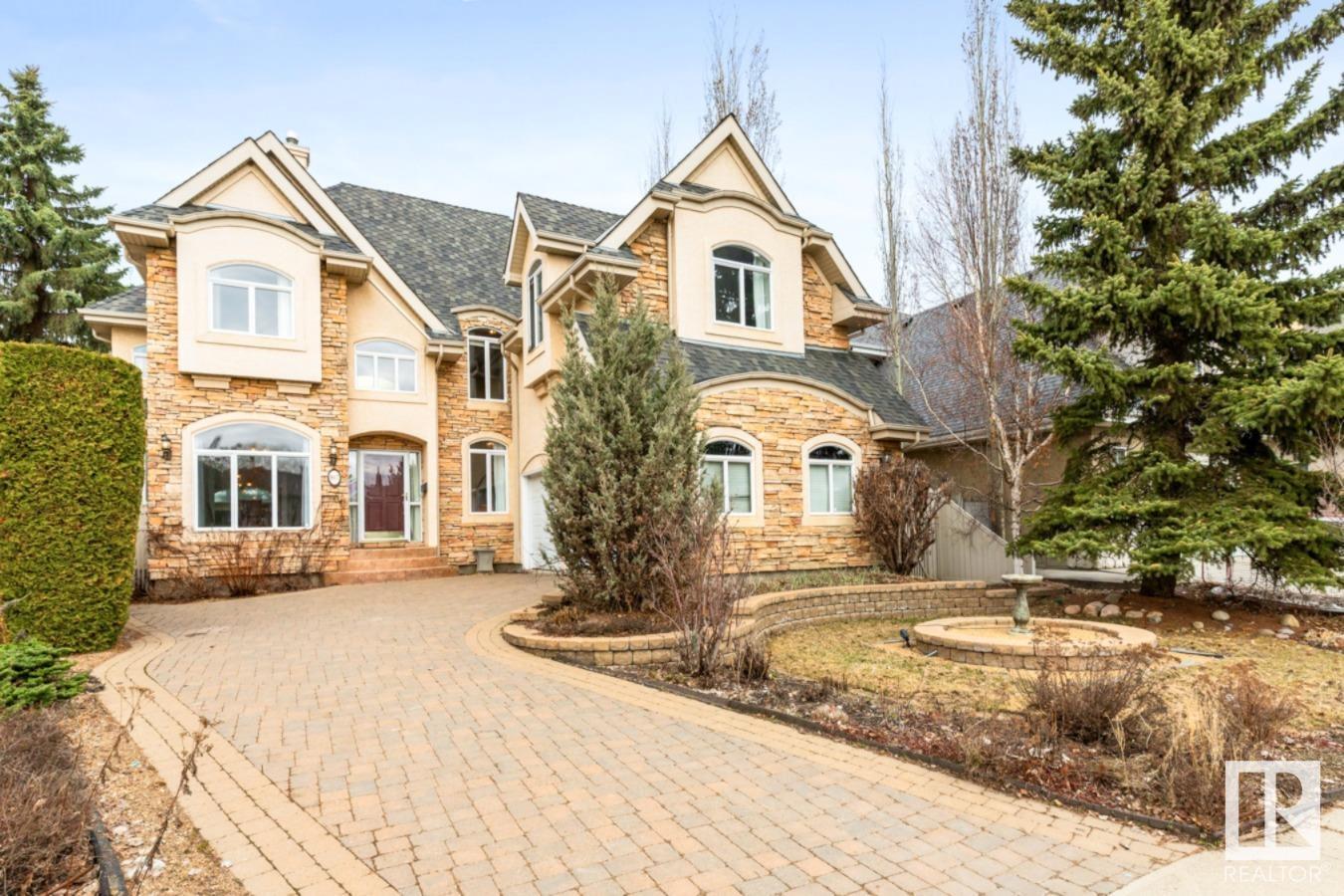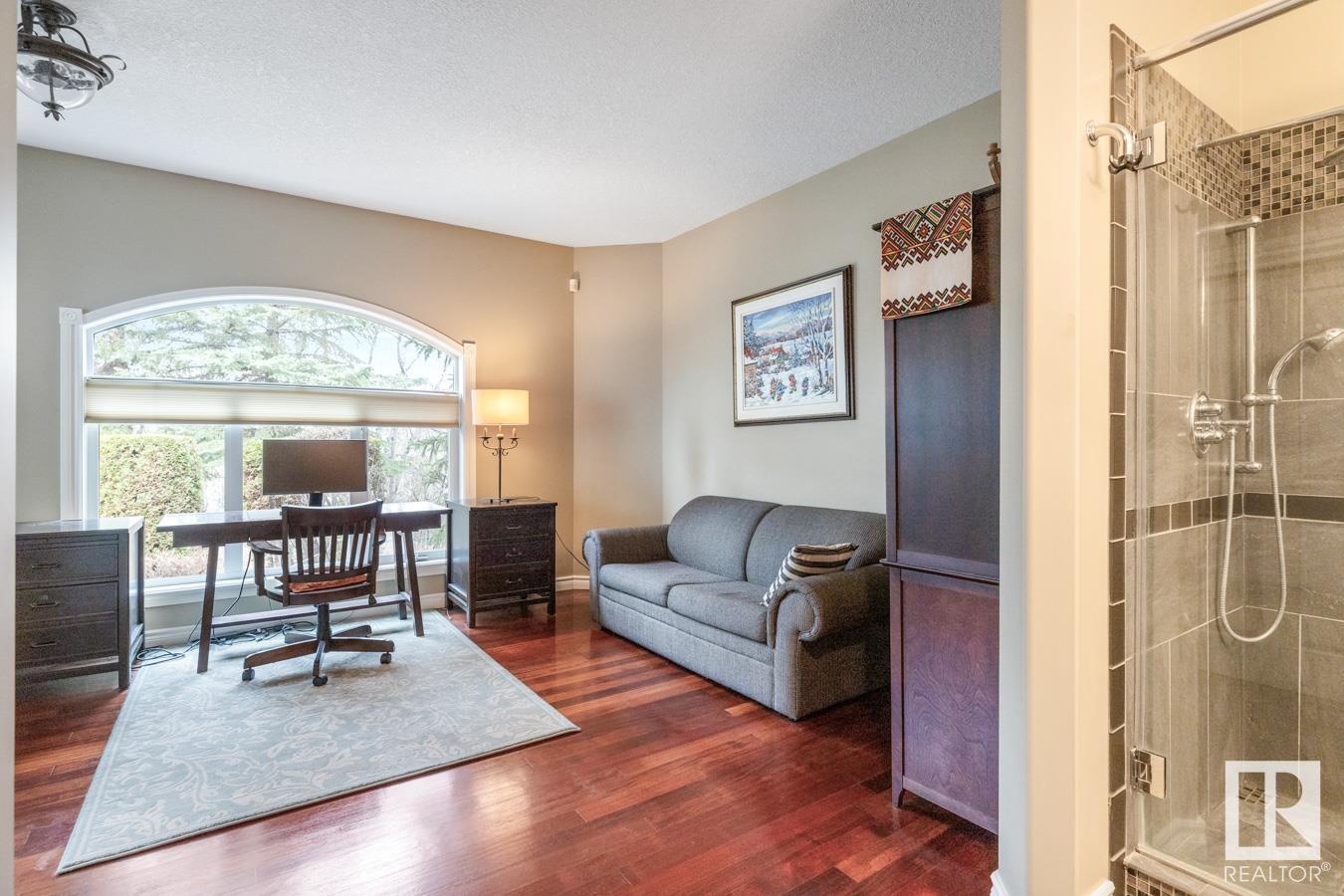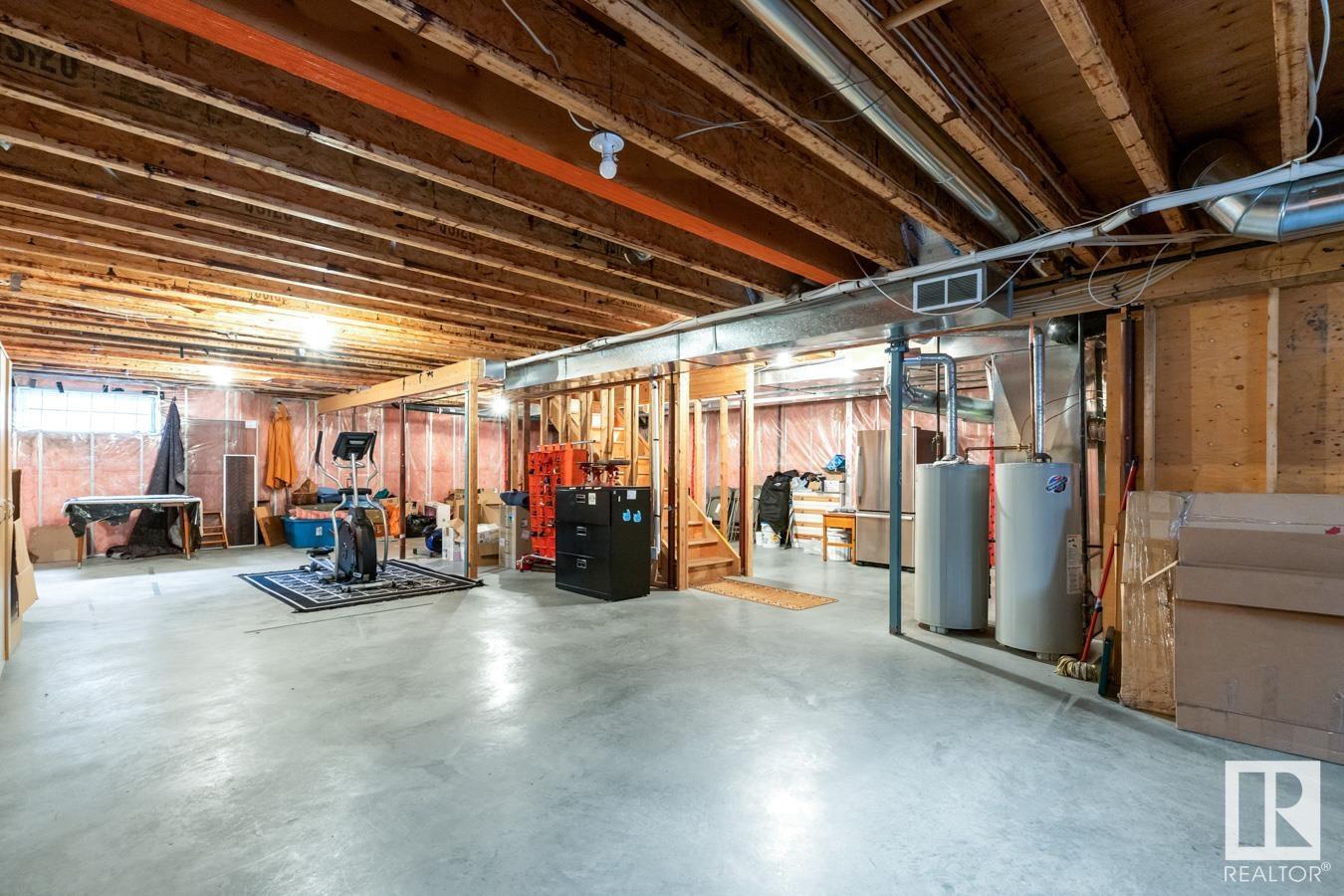867 Twin Brooks Cl Nw Nw Edmonton, Alberta T6J 7G6
$1,100,000
Rare and elegant 2-storey home backing onto Whitemud Creek Ravine, in Twin Brooks. This home features a bright and airy main floor that includes a formal dining room, and a spacious kitchen with granite countertops, stainless steel appliances, 2 built-in ovens, and a casual dining area. In the living room, soaring windows allow nature to come inside, in tune with the rich hardwood floors. Still on the main, there is a master-bedroom with ensuite that features a lovely soaker tub, but this room can also work as an office or study. At the top of the stairs, you'll find an alternate master-bedroom with ensuite, and a loft space that can be your family/media room, dance studio or a huge master! Crossing the bridge brings you to a large 3rd bedroom, and a smaller flex room. The modest backyard backs onto the ravine and offers plenty of space to entertain friends or to simply enjoy nature. Step out the back gate and an extensive trail system awaits you, taking you to Whitemud and Blackmud creeks and beyond! (id:61585)
Property Details
| MLS® Number | E4431230 |
| Property Type | Single Family |
| Neigbourhood | Twin Brooks |
| Amenities Near By | Park |
| Features | See Remarks, Ravine |
| Parking Space Total | 4 |
| Structure | Patio(s) |
| View Type | Ravine View |
Building
| Bathroom Total | 4 |
| Bedrooms Total | 3 |
| Appliances | Dishwasher, Dryer, Garage Door Opener Remote(s), Garage Door Opener, Hood Fan, Refrigerator, Storage Shed, Central Vacuum, Washer |
| Basement Development | Unfinished |
| Basement Type | Full (unfinished) |
| Constructed Date | 1998 |
| Construction Style Attachment | Detached |
| Cooling Type | Central Air Conditioning |
| Fireplace Fuel | Gas |
| Fireplace Present | Yes |
| Fireplace Type | Unknown |
| Half Bath Total | 1 |
| Heating Type | Forced Air |
| Stories Total | 2 |
| Size Interior | 3,129 Ft2 |
| Type | House |
Parking
| Attached Garage | |
| Oversize |
Land
| Acreage | No |
| Fence Type | Fence |
| Land Amenities | Park |
| Size Irregular | 694 |
| Size Total | 694 M2 |
| Size Total Text | 694 M2 |
Rooms
| Level | Type | Length | Width | Dimensions |
|---|---|---|---|---|
| Main Level | Living Room | Measurements not available | ||
| Main Level | Dining Room | Measurements not available | ||
| Main Level | Kitchen | Measurements not available | ||
| Main Level | Primary Bedroom | Measurements not available | ||
| Upper Level | Den | Measurements not available | ||
| Upper Level | Bedroom 2 | Measurements not available | ||
| Upper Level | Bedroom 3 | Measurements not available | ||
| Upper Level | Loft | Measurements not available | ||
| Upper Level | Other | Measurements not available |
Contact Us
Contact us for more information
Christophe J. Sadelain
Associate
2004 Sherwood Drive
Sherwood Park, Alberta T8A 0Z1
(780) 416-0737



















