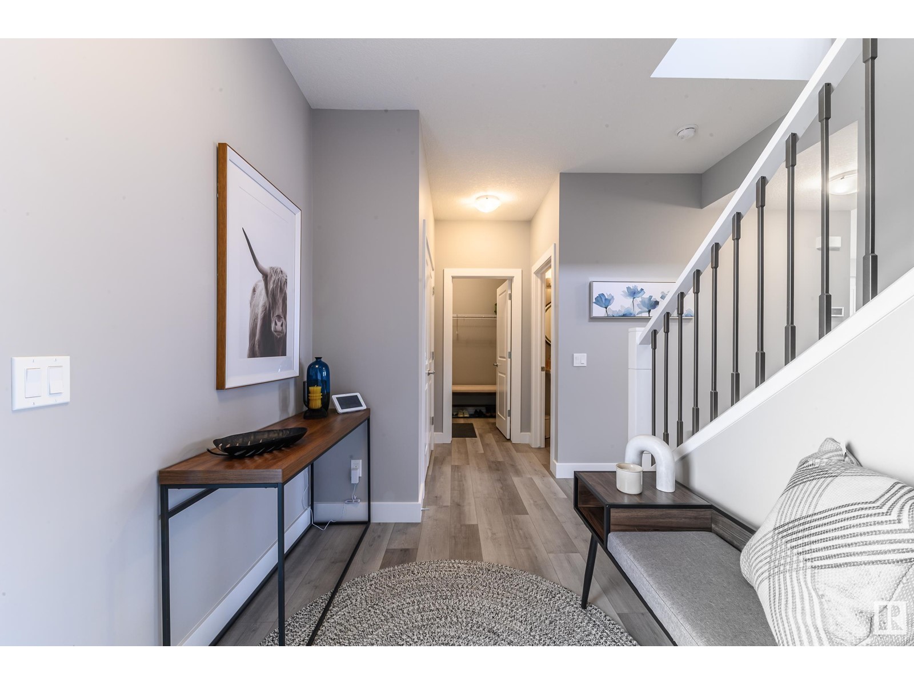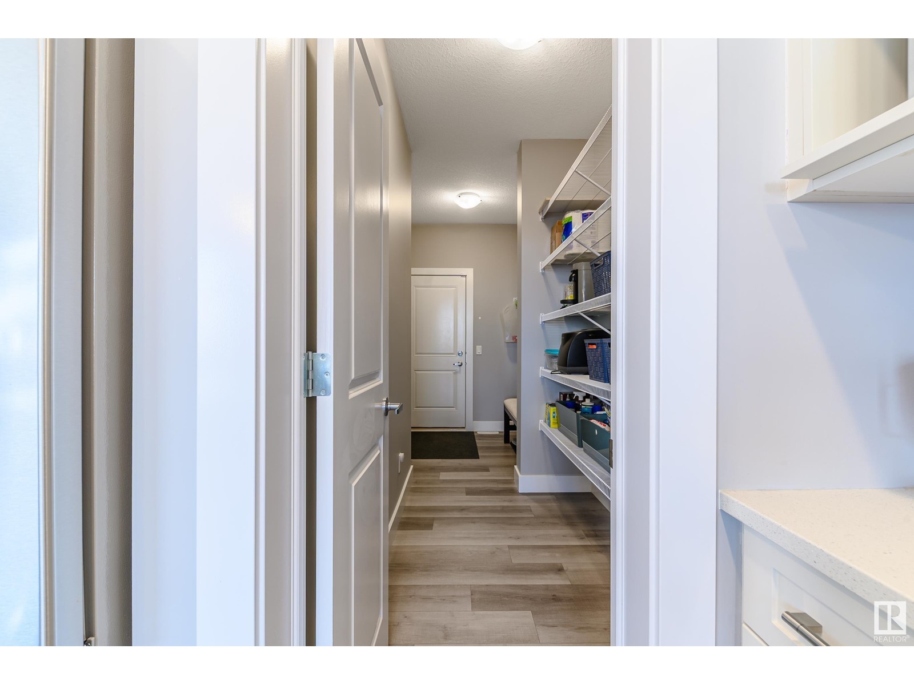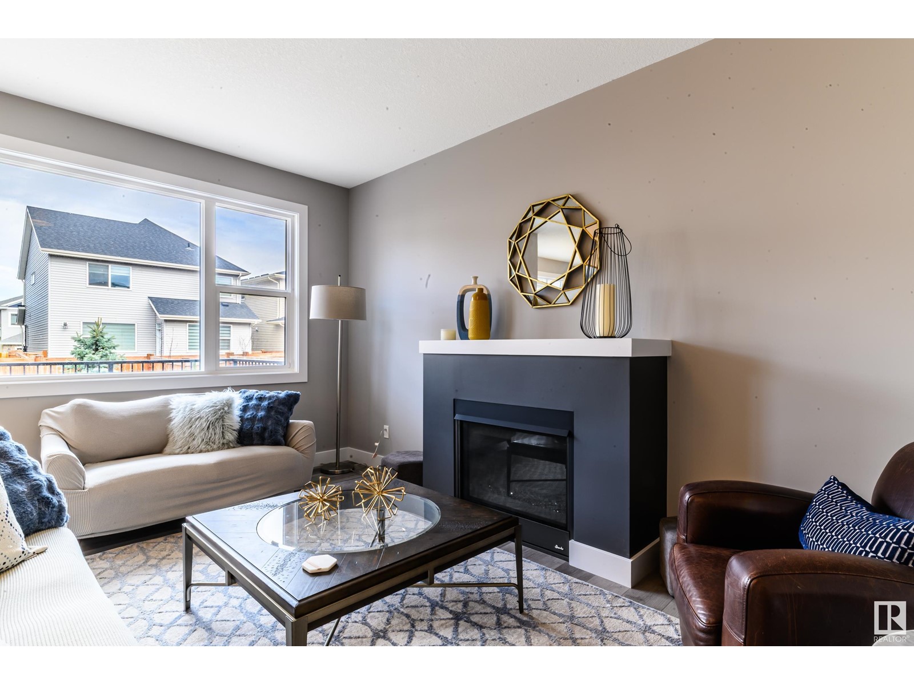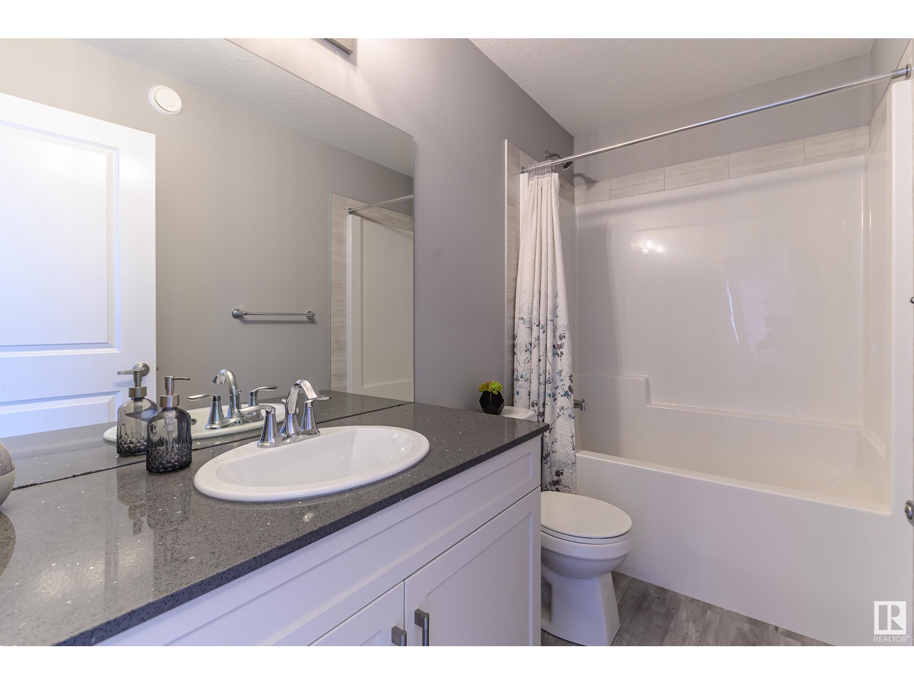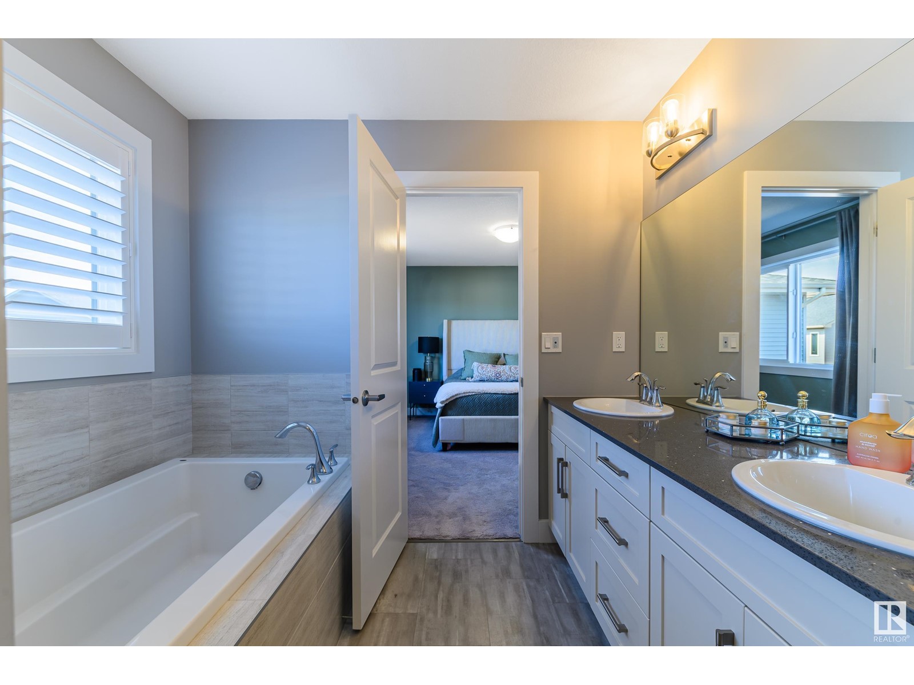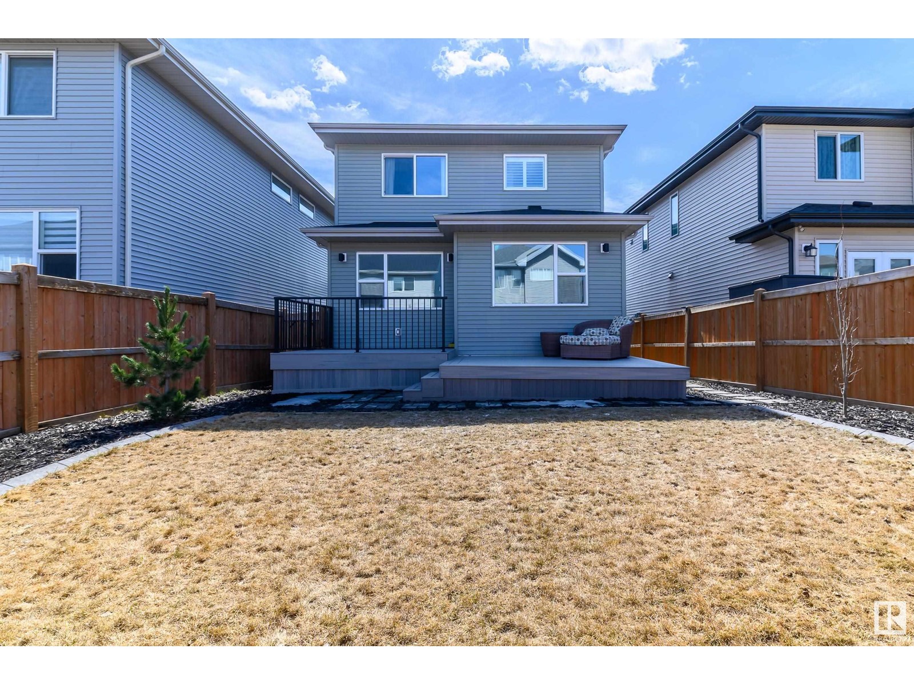15652 16 Av Sw Sw Edmonton, Alberta T6W 4S2
$615,000
Well built two storey home on a quiet street near the ravine. 3 bedrooms plus bonus room! Spacious and bright front foyer. Two piece powder room near both entrances. Good sized mudroom plus walk through pantry to kitchen. Beautiful designer kitchen with large sit up island, quartz counters and top quality stainless steel appliances. Dining area overlooks tiered maintenance-free deck and fenced backyard. There is a natural gas outlet for the bbq. The living room features a gas fireplace and ample room for furniture arrangements. Upper level features a bonus room plus three bedrooms. The primary bedroom has a 5 piece ensuite including soaker tub. There is an additional 4 piece bath plus convenient laundry room on this level. All the bedrooms have walk-in closets. Central air conditioning too! Oversized garage is insulated, drywalled and it also has a floor drain. Excellent location close to shopping, restaurants and movie theatres. (id:61585)
Property Details
| MLS® Number | E4431218 |
| Property Type | Single Family |
| Neigbourhood | Glenridding Ravine |
| Parking Space Total | 4 |
Building
| Bathroom Total | 3 |
| Bedrooms Total | 3 |
| Appliances | Dishwasher, Dryer, Refrigerator, Stove, Washer, Window Coverings |
| Basement Development | Unfinished |
| Basement Type | Full (unfinished) |
| Constructed Date | 2020 |
| Construction Style Attachment | Detached |
| Cooling Type | Central Air Conditioning |
| Fireplace Fuel | Gas |
| Fireplace Present | Yes |
| Fireplace Type | Unknown |
| Half Bath Total | 1 |
| Heating Type | Forced Air |
| Stories Total | 2 |
| Size Interior | 1,914 Ft2 |
| Type | House |
Parking
| Attached Garage |
Land
| Acreage | No |
| Fence Type | Fence |
| Size Irregular | 364.56 |
| Size Total | 364.56 M2 |
| Size Total Text | 364.56 M2 |
Rooms
| Level | Type | Length | Width | Dimensions |
|---|---|---|---|---|
| Main Level | Living Room | 4.9 m | 3.8 m | 4.9 m x 3.8 m |
| Main Level | Dining Room | 3.6 m | 2.6 m | 3.6 m x 2.6 m |
| Main Level | Kitchen | 4.2 m | 3.1 m | 4.2 m x 3.1 m |
| Main Level | Mud Room | Measurements not available | ||
| Upper Level | Primary Bedroom | 4.3 m | 3.9 m | 4.3 m x 3.9 m |
| Upper Level | Bedroom 2 | 3.7 m | 2.9 m | 3.7 m x 2.9 m |
| Upper Level | Bedroom 3 | 3.9 m | 3.5 m | 3.9 m x 3.5 m |
| Upper Level | Bonus Room | 4.3 m | 3.3 m | 4.3 m x 3.3 m |
| Upper Level | Laundry Room | 2.6 m | 1.6 m | 2.6 m x 1.6 m |
Contact Us
Contact us for more information

Dale B. Throndson
Associate
(780) 988-4067
www.calldale4asale.com/
www.facebook.com/calldale4asale
302-5083 Windermere Blvd Sw
Edmonton, Alberta T6W 0J5
(780) 406-4000
(780) 988-4067







