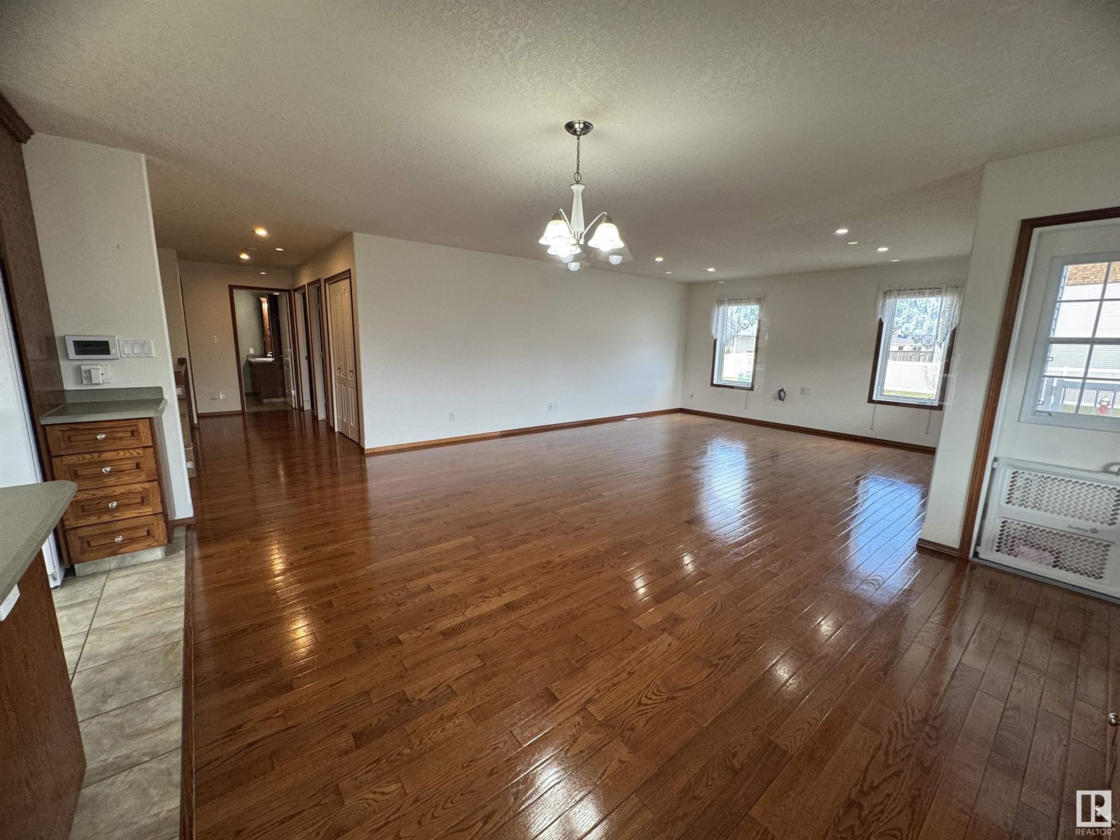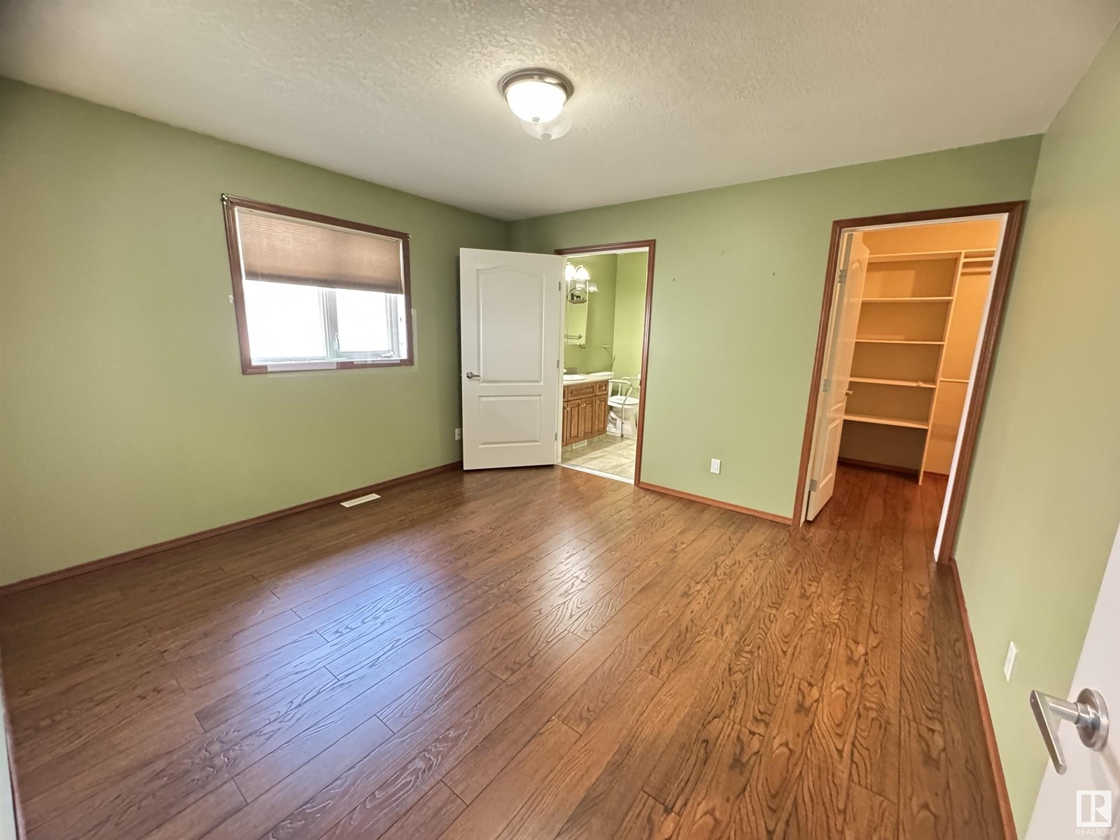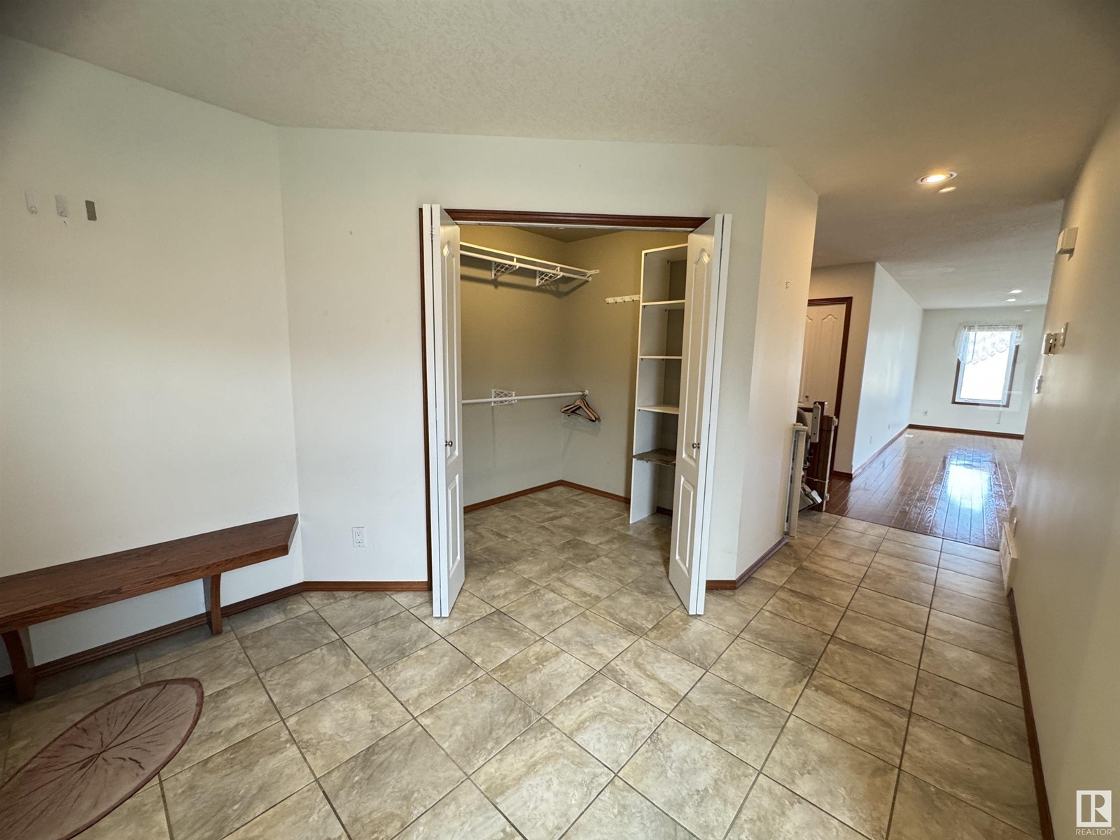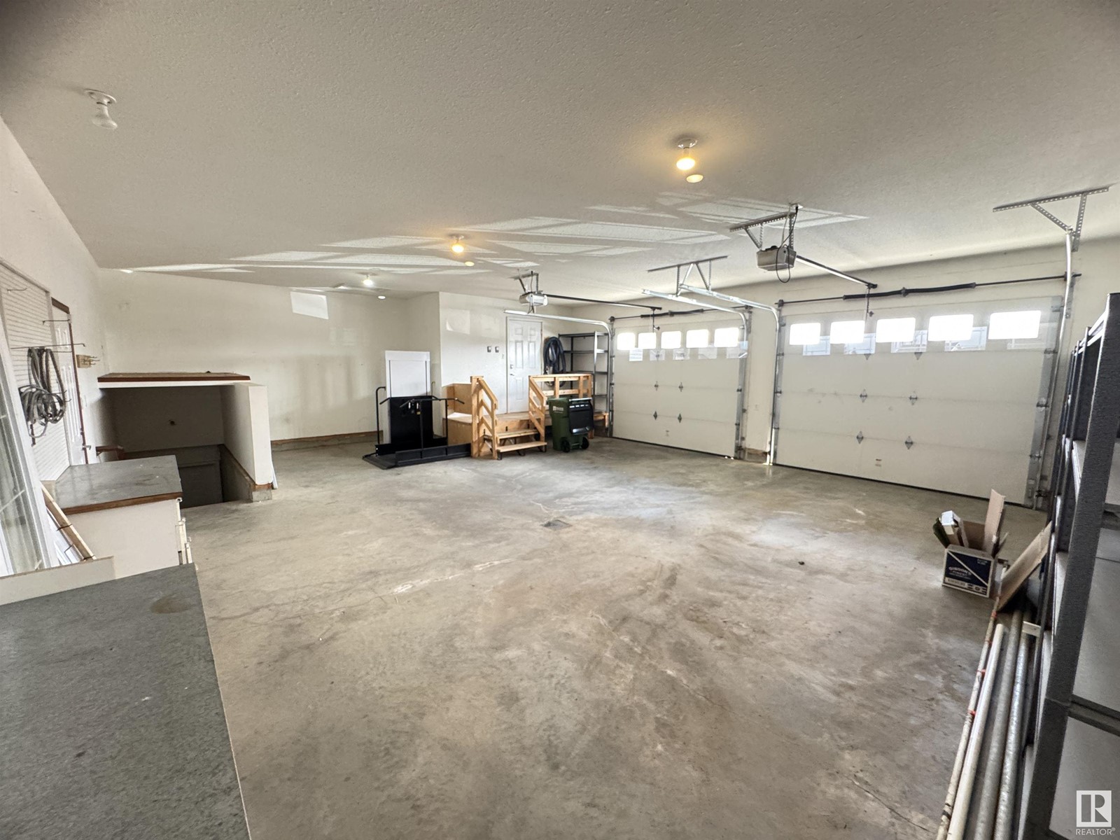11011 103 St Westlock, Alberta T7P 1G6
$498,500
Welcome to this beautifully maintained 5-bedroom, 3-bathroom bungalow in the sought-after community of Aspendale. Built in 2007 and offering over 1,600 sq ft of open-concept living space, this home sits on a desirable corner lot in a quiet cul-de-sac. Enjoy outdoor living on the large covered deck, complete with a natural gas BBQ hookup—perfect for year-round entertaining. The oversized double garage features a convenient wheelchair lift, and there’s a chair lift inside the home, ensuring accessibility throughout. Inside, you’ll find a spacious layout with main floor laundry for added convenience. This home is the perfect blend of comfort, functionality, and thoughtful design—don’t miss this rare opportunity! (id:61585)
Property Details
| MLS® Number | E4431214 |
| Property Type | Single Family |
| Neigbourhood | Westlock |
| Features | Cul-de-sac, Corner Site |
| Structure | Deck |
Building
| Bathroom Total | 3 |
| Bedrooms Total | 5 |
| Amenities | Vinyl Windows |
| Appliances | Alarm System, Dishwasher, Dryer, Freezer, Garage Door Opener Remote(s), Garage Door Opener, Refrigerator, Storage Shed, Stove, Central Vacuum, Washer |
| Architectural Style | Bungalow |
| Basement Development | Finished |
| Basement Type | Full (finished) |
| Constructed Date | 2007 |
| Construction Style Attachment | Detached |
| Cooling Type | Central Air Conditioning |
| Heating Type | Forced Air |
| Stories Total | 1 |
| Size Interior | 1,628 Ft2 |
| Type | House |
Parking
| Attached Garage | |
| Oversize |
Land
| Acreage | No |
Rooms
| Level | Type | Length | Width | Dimensions |
|---|---|---|---|---|
| Basement | Family Room | 12.07 m | 7.8 m | 12.07 m x 7.8 m |
| Basement | Bedroom 3 | 2.7 m | 4.04 m | 2.7 m x 4.04 m |
| Basement | Bedroom 4 | 4.52 m | 2.94 m | 4.52 m x 2.94 m |
| Basement | Bedroom 5 | 3.34 m | 5.07 m | 3.34 m x 5.07 m |
| Main Level | Living Room | 4.65 m | 3.68 m | 4.65 m x 3.68 m |
| Main Level | Dining Room | 5.85 m | 3.91 m | 5.85 m x 3.91 m |
| Main Level | Kitchen | 4.52 m | 3.7 m | 4.52 m x 3.7 m |
| Main Level | Primary Bedroom | 3.86 m | 3.64 m | 3.86 m x 3.64 m |
| Main Level | Bedroom 2 | 3.65 m | 3.66 m | 3.65 m x 3.66 m |
Contact Us
Contact us for more information

Stacey L. Price
Associate
www.pricelock.ca/
www.facebook.com/Stacey-Price-RealtorFinancial-Service-236697964934895
1400-10665 Jasper Ave Nw
Edmonton, Alberta T5J 3S9
(403) 262-7653






































































