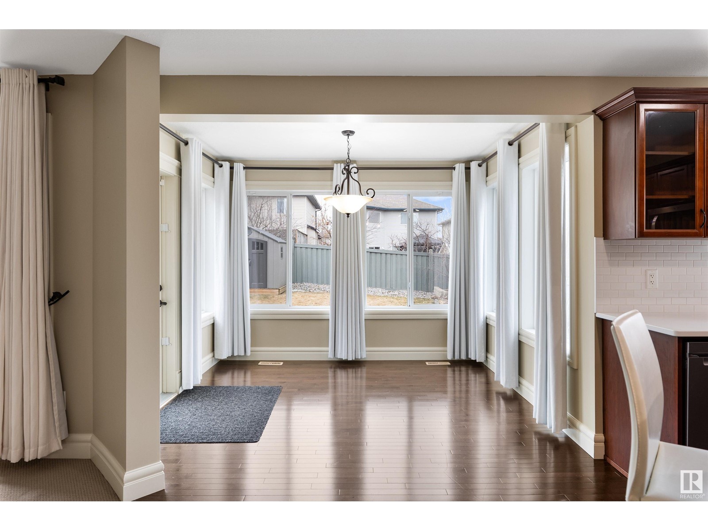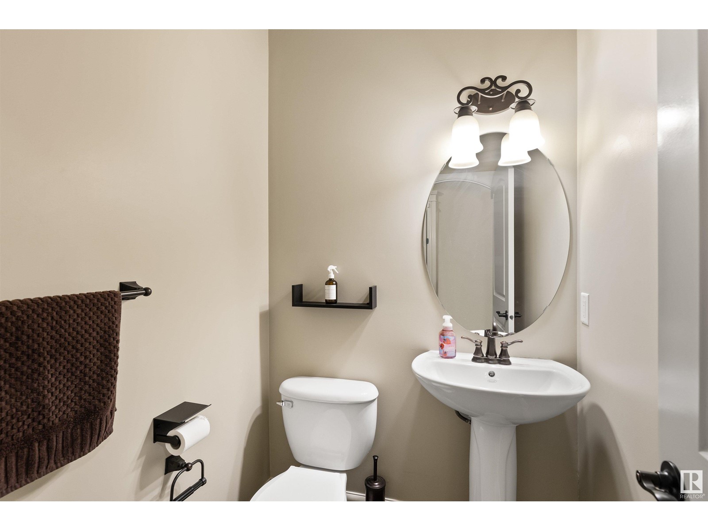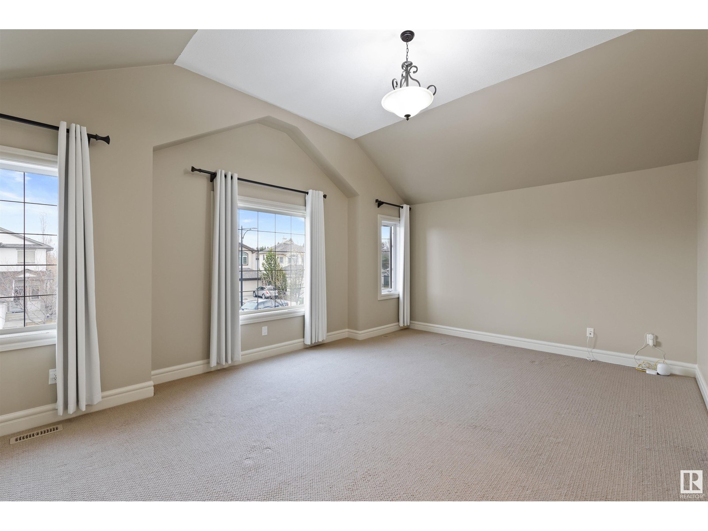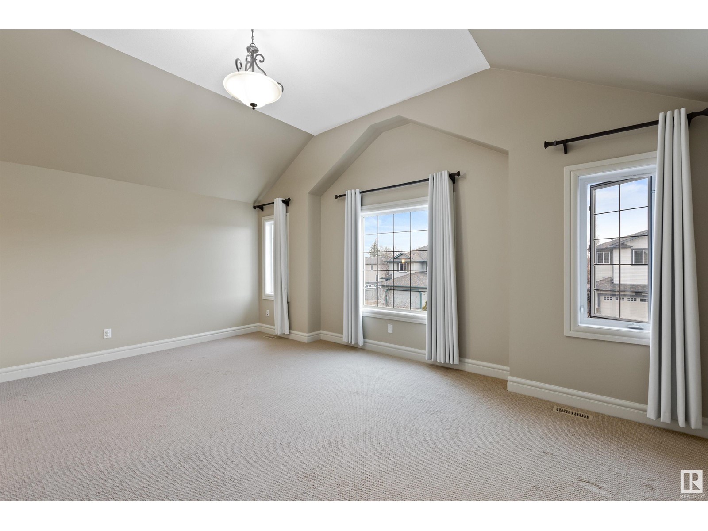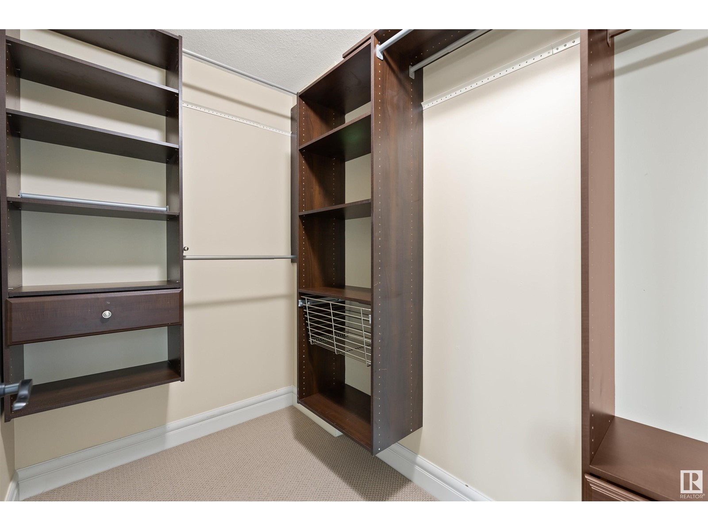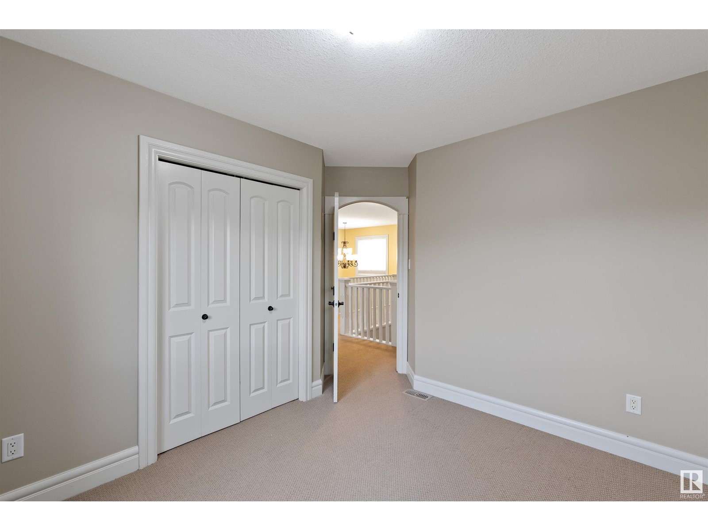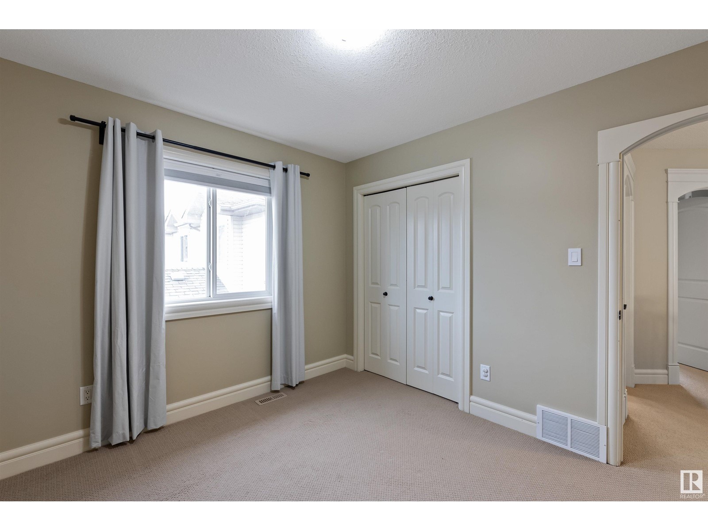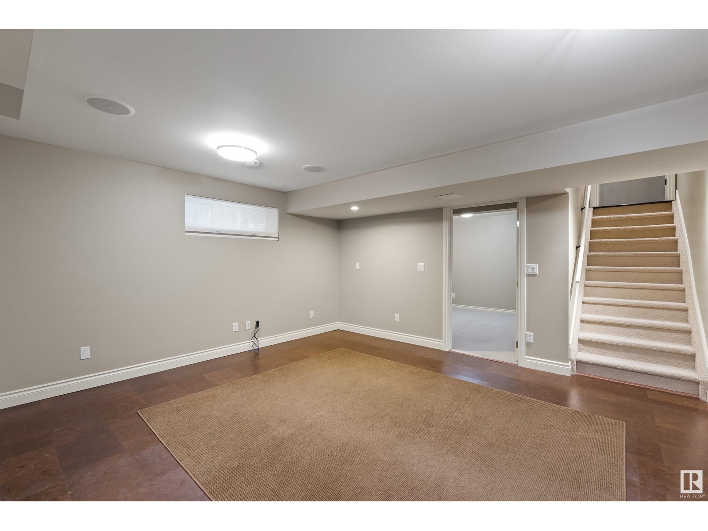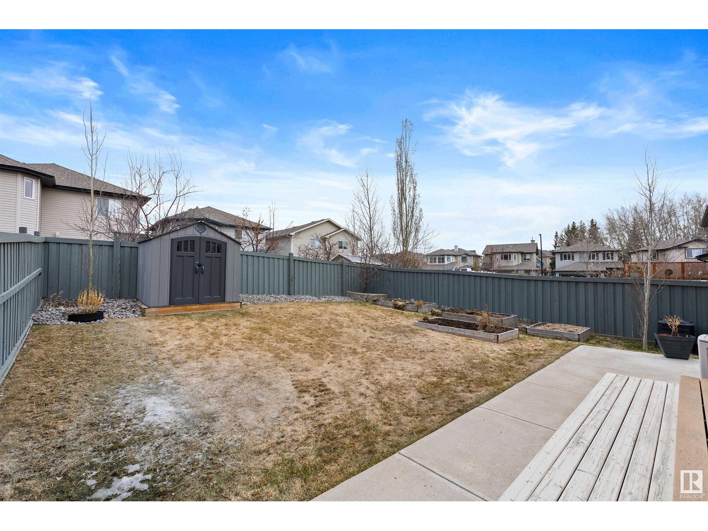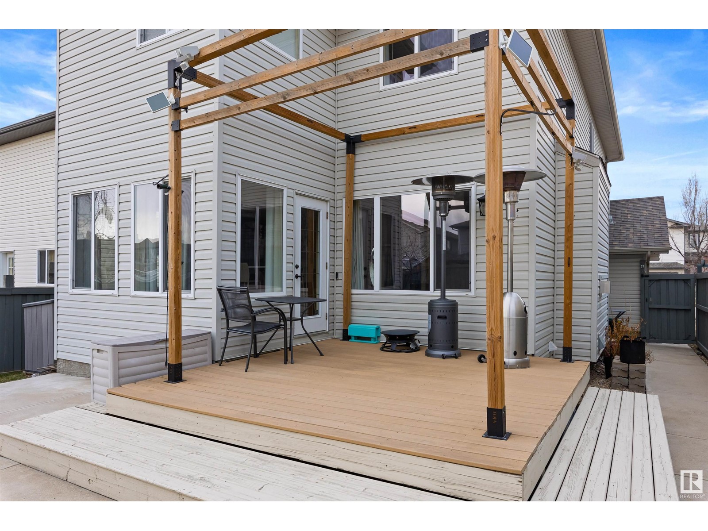4526 210 St Nw Edmonton, Alberta T6M 0G5
$574,900
Welcome to 4526 210 St in The Hamptons. This beautifully updated home on a quiet cul-de-sac, features 3 large bedrooms plus a den (or 4th bedroom), 3.3 baths, and an open-concept main floor with hardwood and a stylish kitchen. The kitchen was upgraded in 2019 with quartz counters and stainless appliances. Bathrooms are also updated with quartz in 2024. Enjoy the vaulted bonus room upstairs and a spacious primary suite with a 4-pc ensuite and custom walk-in closet. The fully finished basement offers cork flooring, soundproofing, and surround sound wiring. Other upgrades include, fresh paint (2024), central A/C (2019), hot water tank (2024). West-facing backyard with composite deck and concrete patio. Close to schools, shopping, parks, Anthony Henday & Whitemud. Have peace of mind in the winter with an oversized garage!. Move-in ready, shows great and is perfect for small or growing families, don't miss it! (id:61585)
Property Details
| MLS® Number | E4431244 |
| Property Type | Single Family |
| Neigbourhood | The Hamptons |
| Amenities Near By | Playground, Schools, Shopping |
| Features | Cul-de-sac, See Remarks, Flat Site, No Back Lane, Closet Organizers, No Animal Home, No Smoking Home, Level |
| Parking Space Total | 4 |
| Structure | Deck |
Building
| Bathroom Total | 4 |
| Bedrooms Total | 3 |
| Amenities | Vinyl Windows |
| Appliances | Alarm System, Dishwasher, Dryer, Garage Door Opener Remote(s), Garage Door Opener, Microwave Range Hood Combo, Refrigerator, Storage Shed, Stove, Washer, Window Coverings |
| Basement Development | Finished |
| Basement Type | Full (finished) |
| Constructed Date | 2007 |
| Construction Style Attachment | Detached |
| Cooling Type | Central Air Conditioning |
| Fire Protection | Smoke Detectors |
| Fireplace Fuel | Gas |
| Fireplace Present | Yes |
| Fireplace Type | Unknown |
| Half Bath Total | 1 |
| Heating Type | Forced Air |
| Stories Total | 2 |
| Size Interior | 2,068 Ft2 |
| Type | House |
Parking
| Attached Garage | |
| Oversize |
Land
| Acreage | No |
| Fence Type | Fence |
| Land Amenities | Playground, Schools, Shopping |
| Size Irregular | 447.06 |
| Size Total | 447.06 M2 |
| Size Total Text | 447.06 M2 |
Rooms
| Level | Type | Length | Width | Dimensions |
|---|---|---|---|---|
| Basement | Den | 3.31 m | 3.5 m | 3.31 m x 3.5 m |
| Basement | Recreation Room | 6.55 m | 6.78 m | 6.55 m x 6.78 m |
| Basement | Storage | 4.24 m | 4.04 m | 4.24 m x 4.04 m |
| Basement | Utility Room | 1.27 m | 2.51 m | 1.27 m x 2.51 m |
| Main Level | Living Room | 4.57 m | 5.02 m | 4.57 m x 5.02 m |
| Main Level | Dining Room | 3.2 m | 2.86 m | 3.2 m x 2.86 m |
| Main Level | Kitchen | 4.69 m | 5.14 m | 4.69 m x 5.14 m |
| Main Level | Laundry Room | 1.71 m | 1.7 m | 1.71 m x 1.7 m |
| Upper Level | Primary Bedroom | 4.54 m | 4.45 m | 4.54 m x 4.45 m |
| Upper Level | Bedroom 2 | 3.4 m | 2.98 m | 3.4 m x 2.98 m |
| Upper Level | Bedroom 3 | 3.36 m | 3.66 m | 3.36 m x 3.66 m |
| Upper Level | Bonus Room | 5.87 m | 4.49 m | 5.87 m x 4.49 m |
Contact Us
Contact us for more information
Garett D. Mclean
Associate
(844) 274-2914
201-11823 114 Ave Nw
Edmonton, Alberta T5G 2Y6
(780) 705-5393
(780) 705-5392
www.liveinitia.ca/
Matthew D. Ridyard
Associate
(844) 274-2914
veteranrealestate.ca/
201-11823 114 Ave Nw
Edmonton, Alberta T5G 2Y6
(780) 705-5393
(780) 705-5392
www.liveinitia.ca/




















