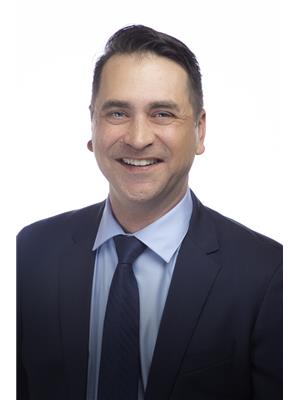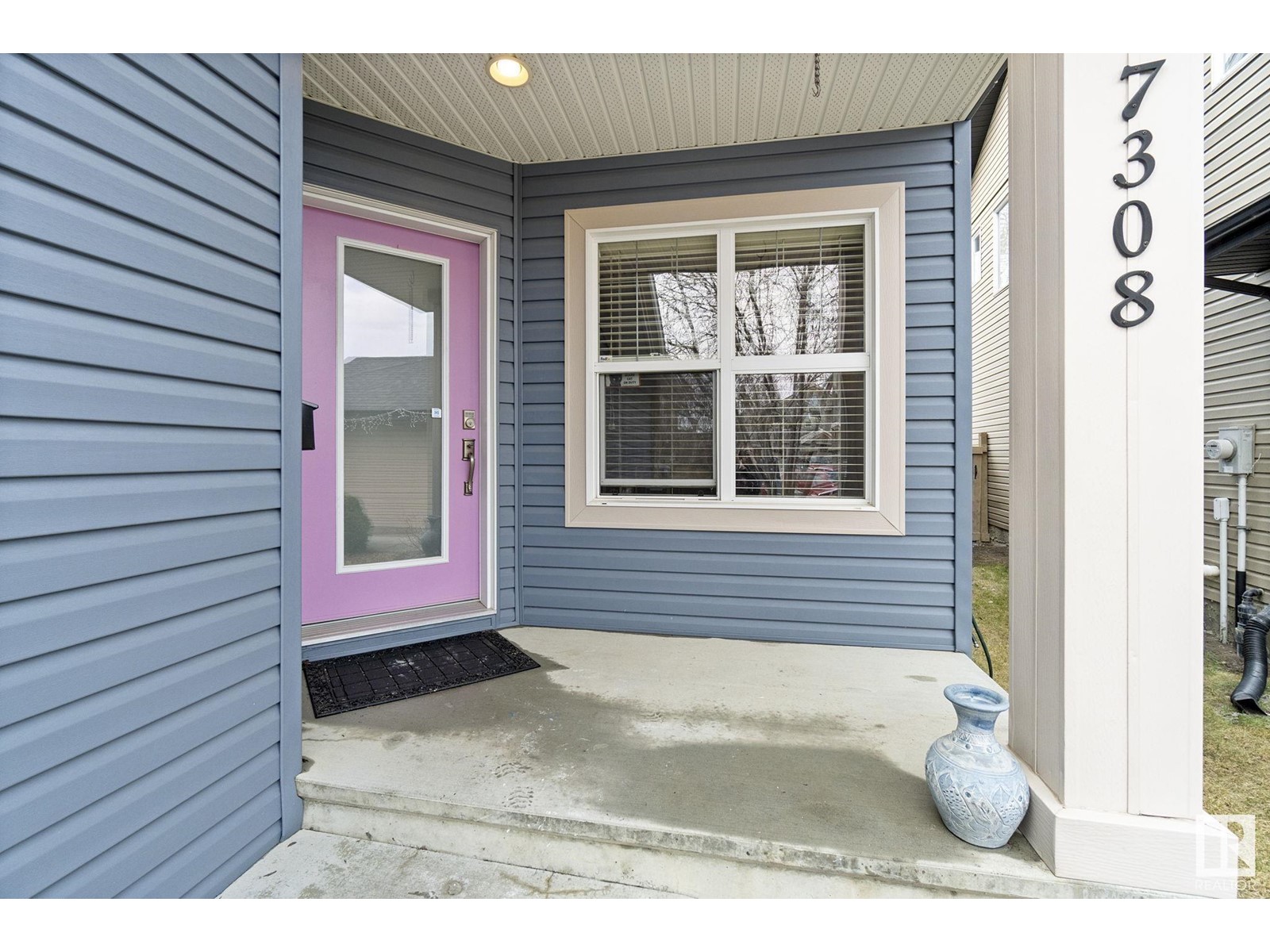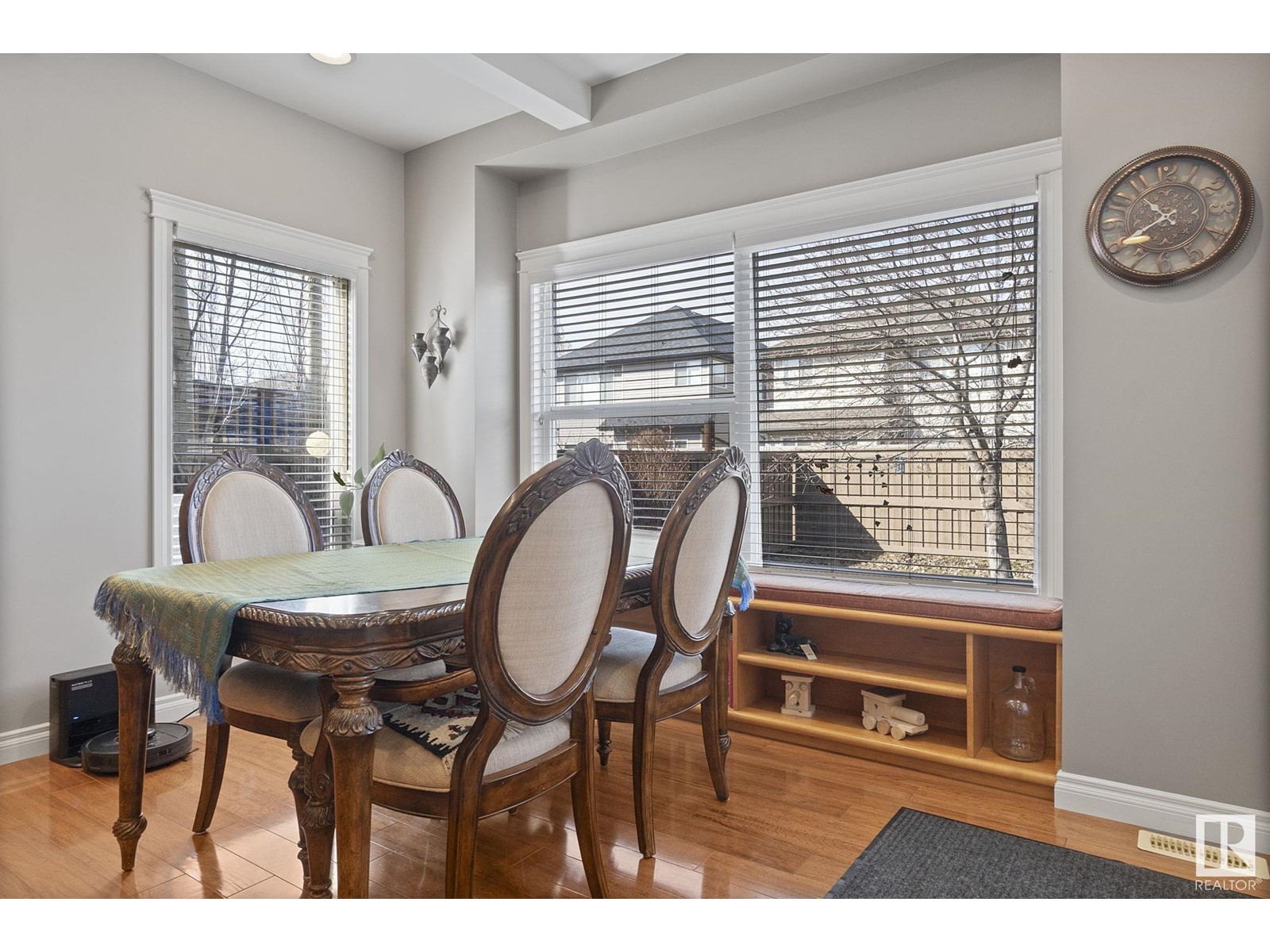7308 Singer Wy Nw Edmonton, Alberta T6R 3S1
$629,000
Magical former show home! 3000 sqft of living space. Exterior accented w river rock, pot lights, composite cedar shakes at roof peaks. No-exit community is an island of paradise just off Rabbit Hill Rd. Inside foyer, you are greeted w a flood of natural light. Off entry is large mud room/laundry rm and 1/2 bath, a den with BI cabinetry and desk, perfect if you WFH. Built-ins abound; alcove leading to kitchen; BI bench in DR; BI storage in mud room. Kitchen features new low-profile RH, like-new stove, fridge w water + ice; appliances S/S. Butler pantry! 12x10 deck w retractable awning. Private SW facing yard. LR designed around NG FP w mantle, soaring ceiling! Upstairs enclosed bonus room w BI surround sound. Primary suite features deluxe closet organization + ensuite w walk-in shower, soaker tub, water closet, custom double-frosted tilt + turn windows. 2 more BRs + a full bath round off upper lvl. Basement has family room, 2 more BRs, + full bath. New HWT 2025. Visit this REALTORS website for more info (id:61585)
Property Details
| MLS® Number | E4431432 |
| Property Type | Single Family |
| Neigbourhood | South Terwillegar |
| Amenities Near By | Playground, Public Transit, Schools, Shopping |
| Features | See Remarks, No Back Lane, Closet Organizers, No Smoking Home |
| Structure | Deck, Fire Pit |
Building
| Bathroom Total | 4 |
| Bedrooms Total | 5 |
| Amenities | Ceiling - 9ft, Vinyl Windows |
| Appliances | Alarm System, Dishwasher, Dryer, Garage Door Opener Remote(s), Garage Door Opener, Humidifier, Microwave Range Hood Combo, Refrigerator, Storage Shed, Stove, Central Vacuum, Washer, Window Coverings, See Remarks |
| Basement Development | Finished |
| Basement Type | Full (finished) |
| Constructed Date | 2005 |
| Construction Style Attachment | Detached |
| Fire Protection | Smoke Detectors |
| Fireplace Fuel | Gas |
| Fireplace Present | Yes |
| Fireplace Type | Insert |
| Half Bath Total | 1 |
| Heating Type | Forced Air |
| Stories Total | 2 |
| Size Interior | 2,077 Ft2 |
| Type | House |
Parking
| Attached Garage | |
| Oversize |
Land
| Acreage | No |
| Fence Type | Fence |
| Land Amenities | Playground, Public Transit, Schools, Shopping |
| Size Irregular | 417.02 |
| Size Total | 417.02 M2 |
| Size Total Text | 417.02 M2 |
Rooms
| Level | Type | Length | Width | Dimensions |
|---|---|---|---|---|
| Basement | Family Room | 3.74 m | 3.9 m | 3.74 m x 3.9 m |
| Basement | Bedroom 4 | 4.73 m | 3.3 m | 4.73 m x 3.3 m |
| Basement | Bedroom 5 | 3.47 m | 3.3 m | 3.47 m x 3.3 m |
| Main Level | Living Room | 4.16 m | 4.01 m | 4.16 m x 4.01 m |
| Main Level | Dining Room | 3.67 m | 3.25 m | 3.67 m x 3.25 m |
| Main Level | Kitchen | 3.98 m | 2.69 m | 3.98 m x 2.69 m |
| Main Level | Den | 3.43 m | 2.56 m | 3.43 m x 2.56 m |
| Main Level | Mud Room | Measurements not available | ||
| Main Level | Laundry Room | Measurements not available | ||
| Main Level | Pantry | Measurements not available | ||
| Upper Level | Primary Bedroom | 4.05 m | 3.43 m | 4.05 m x 3.43 m |
| Upper Level | Bedroom 2 | 3.8 m | 3.18 m | 3.8 m x 3.18 m |
| Upper Level | Bedroom 3 | 4.19 m | 3.48 m | 4.19 m x 3.48 m |
| Upper Level | Bonus Room | 3.9 m | 3.74 m | 3.9 m x 3.74 m |
Contact Us
Contact us for more information

Greg B. Rosychuk
Associate
www.yegagents.ca/
www.facebook.com/rosychuksellsedmonton
www.instagram.com/gregrosychuk/
www.youtube.com/channel/UCjFL1IWG-WqHtGKmU5HERxA
3400-10180 101 St Nw
Edmonton, Alberta T5J 3S4
(855) 623-6900






























































