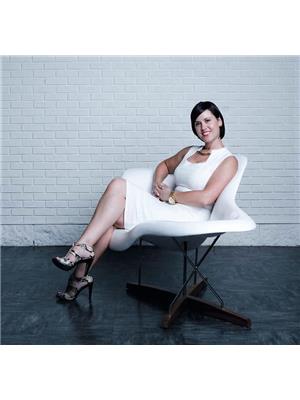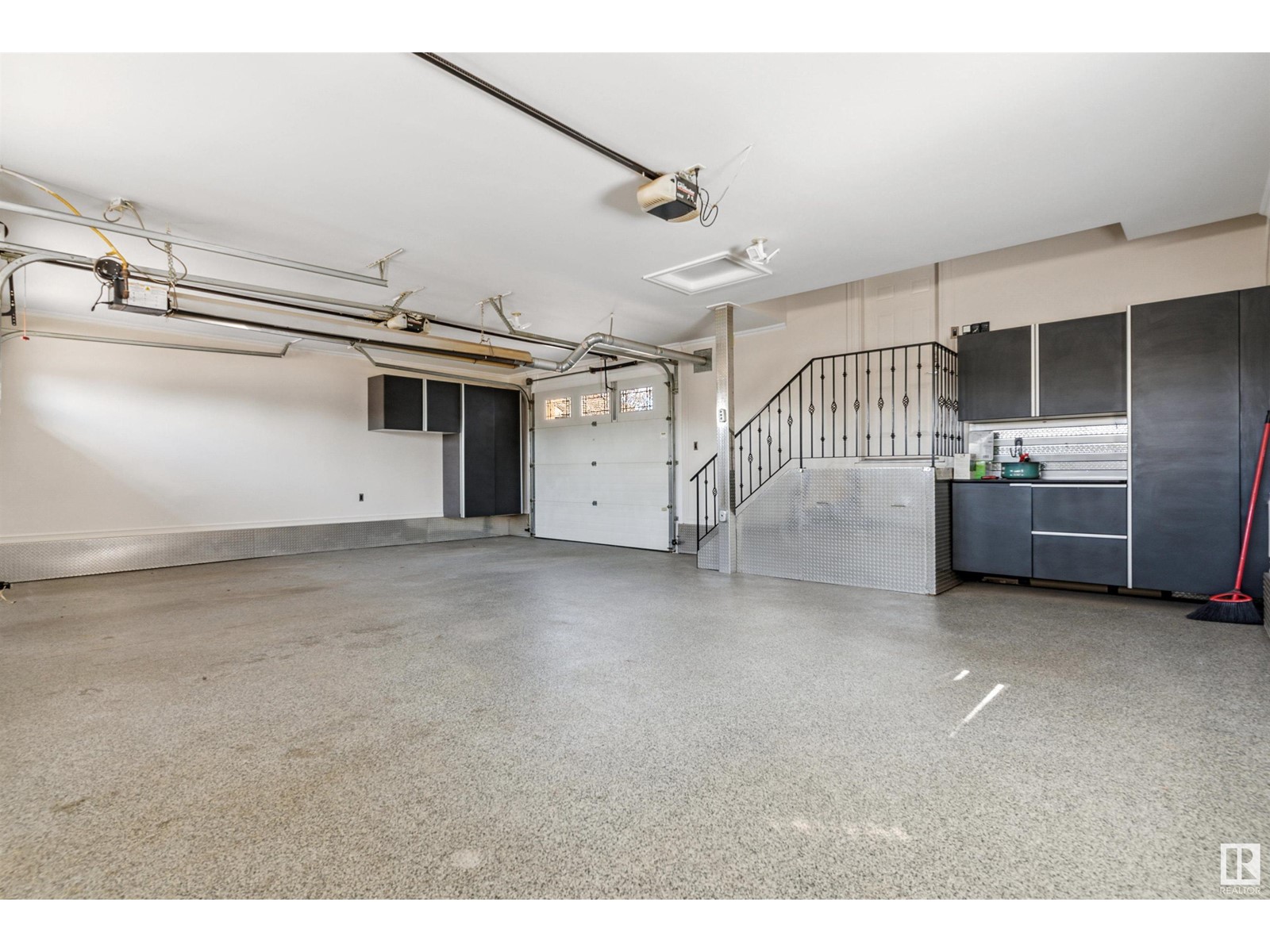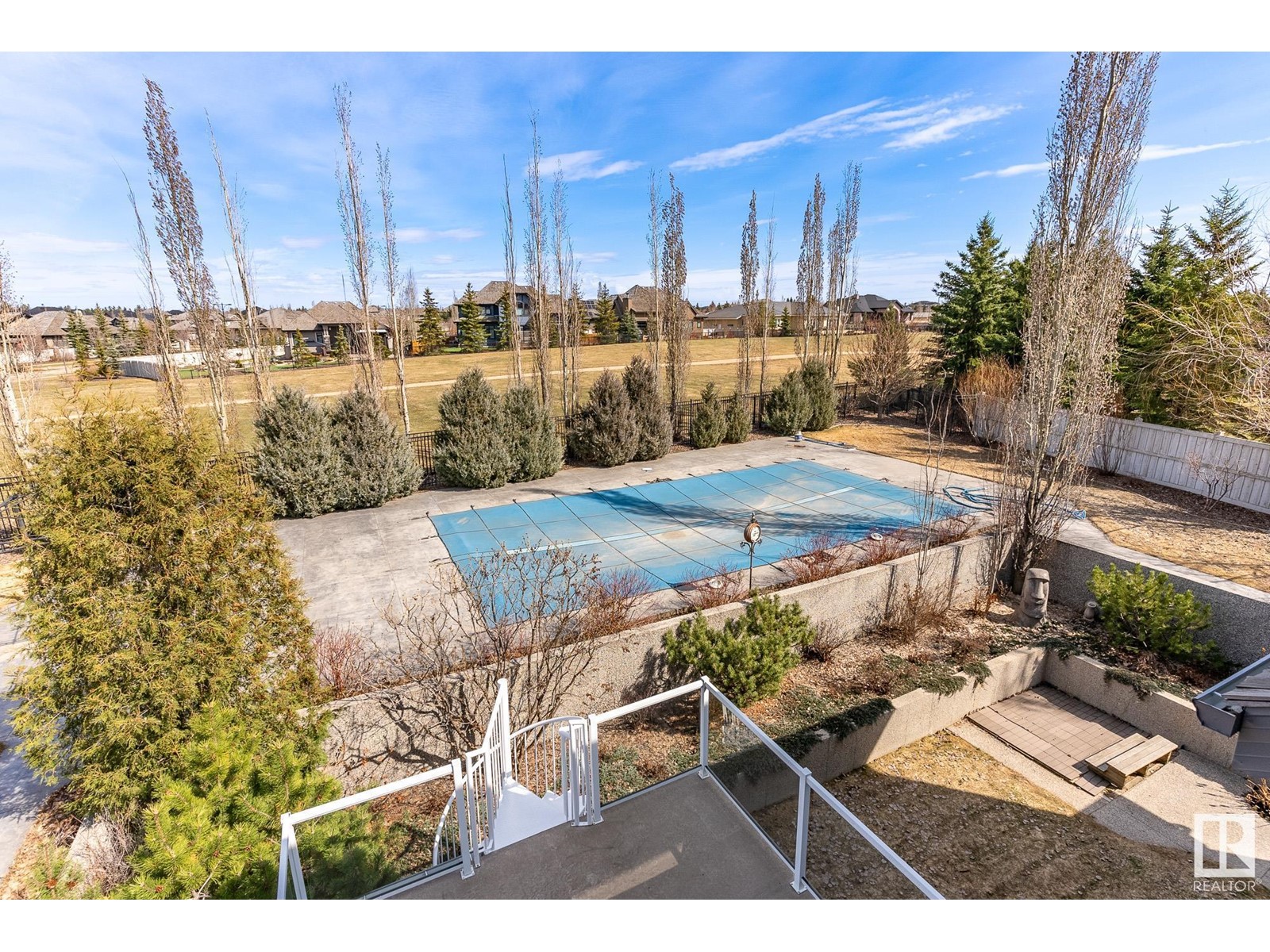#629 52328 Rge Road 233 Rural Strathcona County, Alberta T8B 0A2
$1,475,000
Welcome to the prestigious neighborhood of Balmoral Heights in Sh. Pk. This custom built W/OUT hm backing onto greenbelt will exceed all expectations! Refinished hrdwd thru-out main flr. Large front lvg rm & family sized kitchen w/ granite tops, walk-thru pantry & 11.5' island, open to the family rm w/ f/p & large eating nook. Off the kitchen is a m/free deck overlooking the stunning yard with a resort inspired 20'x40' INGROUND POOL surrounded by STAMPED CONCRETE & pro. landscaping. Other floors lead to the bonus rm with 14' ceilings, 4 large bdrms, all with ensuites incl. the primary with a f/p and deck! The lower level has a den with pocket doors to a great home office or another bdrm. The walk-out bsmt with IN-FLOOR HEAT, has a 6th bdrm with a full bath incl. STEAM SHOWER. Huge rec rm leads to the exposed agg. patio with hot tub. House has 2 furnaces & a/c units, 3 f/p's, built-in speakers, u/g sprinklers, TRIPLE HEATED GARAGE WITH DRIVE THRU BAY +more! This is a timeless, classy well built home. (id:61585)
Property Details
| MLS® Number | E4431469 |
| Property Type | Single Family |
| Neigbourhood | Balmoral Heights |
| Amenities Near By | Airport, Park, Golf Course, Shopping |
| Features | Built-in Wall Unit |
| Parking Space Total | 6 |
| Pool Type | Outdoor Pool |
| Structure | Deck, Patio(s) |
Building
| Bathroom Total | 5 |
| Bedrooms Total | 6 |
| Appliances | Alarm System, Dishwasher, Dryer, Garage Door Opener Remote(s), Garage Door Opener, Garburator, Microwave Range Hood Combo, Washer, Window Coverings, Wine Fridge, Refrigerator |
| Basement Development | Finished |
| Basement Type | Full (finished) |
| Constructed Date | 2006 |
| Construction Style Attachment | Detached |
| Cooling Type | Central Air Conditioning |
| Fireplace Fuel | Gas |
| Fireplace Present | Yes |
| Fireplace Type | Unknown |
| Half Bath Total | 1 |
| Heating Type | Forced Air |
| Size Interior | 3,628 Ft2 |
| Type | House |
Parking
| Heated Garage | |
| Attached Garage |
Land
| Acreage | No |
| Fence Type | Fence |
| Land Amenities | Airport, Park, Golf Course, Shopping |
| Size Irregular | 0.38 |
| Size Total | 0.38 Ac |
| Size Total Text | 0.38 Ac |
Rooms
| Level | Type | Length | Width | Dimensions |
|---|---|---|---|---|
| Basement | Bedroom 6 | 4.83 m | 3.93 m | 4.83 m x 3.93 m |
| Lower Level | Bedroom 5 | 5.03 m | 3.36 m | 5.03 m x 3.36 m |
| Main Level | Living Room | 4 m | 4.92 m | 4 m x 4.92 m |
| Main Level | Dining Room | 4.24 m | 2.84 m | 4.24 m x 2.84 m |
| Main Level | Kitchen | 6.51 m | 3.92 m | 6.51 m x 3.92 m |
| Main Level | Family Room | 3.96 m | 6.41 m | 3.96 m x 6.41 m |
| Main Level | Bonus Room | 5.04 m | 4.64 m | 5.04 m x 4.64 m |
| Main Level | Laundry Room | 2.76 m | 2.41 m | 2.76 m x 2.41 m |
| Upper Level | Primary Bedroom | 4.74 m | 6.38 m | 4.74 m x 6.38 m |
| Upper Level | Bedroom 2 | 3.55 m | 4.97 m | 3.55 m x 4.97 m |
| Upper Level | Bedroom 3 | 3.3 m | 3.95 m | 3.3 m x 3.95 m |
| Upper Level | Bedroom 4 | 4.95 m | 5.3 m | 4.95 m x 5.3 m |
Contact Us
Contact us for more information

Candace C. Nieckar
Associate
(844) 274-2914
www.candacehomes.com/
www.facebook.com/CandaceNieckarHomes/
www.linkedin.com/in/candacehomes/
201-10555 172 St Nw
Edmonton, Alberta T5S 1P1
(780) 483-2122
(780) 488-0966












































































