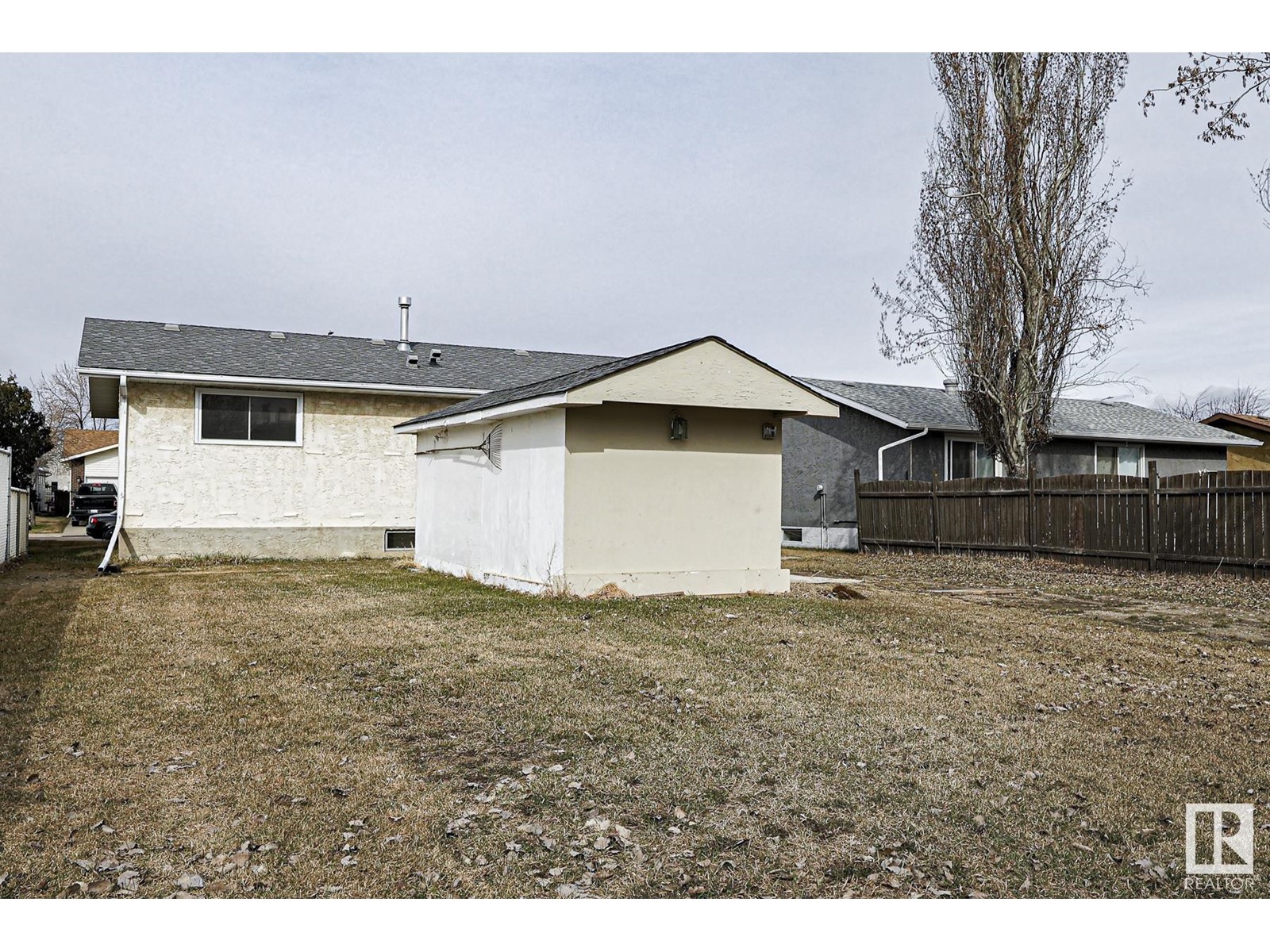5209 48 St Calmar, Alberta T0C 0V0
$329,900
LOOKING FOR AFFORDABLE, CLEAN, MOVE IN READY HOUSING? This 4 bed / 2 bath bungalow is ready for a new family. Calmar offers the perfect blend of small town charm while being only minutes away from all the conveniences in Leduc, Nisku & Edmonton. Main floor features updated spacious kitchen, gleaming hardwood floors, newer trim, doors & paint throughout. 3 good size bdrms & updated 4 piece bath is perfect for your family. Downstairs features another bed / bath, family room, laundry & tons of storage. With a few finishing details this add’l living space will certainly meet your needs. Large lot offers tons of potential to add a garage & make a haven for family fun & BBQs. Tucked away on a quiet street, just steps away from a playground and K-12 school make this the right choice. Upgrades include newer shingles & windows. A quick possession allows you to enjoy summer in your own home. The shortage of affordable housing is real & this one won’t last - don’t miss out! (id:61585)
Property Details
| MLS® Number | E4431400 |
| Property Type | Single Family |
| Neigbourhood | Calmar |
| Amenities Near By | Airport, Playground, Shopping |
| Features | See Remarks, Lane, No Smoking Home |
Building
| Bathroom Total | 2 |
| Bedrooms Total | 4 |
| Amenities | Vinyl Windows |
| Appliances | Dishwasher, Dryer, Hood Fan, Refrigerator, Storage Shed, Stove, Washer, Water Softener, See Remarks |
| Architectural Style | Bungalow |
| Basement Development | Partially Finished |
| Basement Type | Full (partially Finished) |
| Constructed Date | 1982 |
| Construction Style Attachment | Detached |
| Heating Type | Forced Air |
| Stories Total | 1 |
| Size Interior | 1,004 Ft2 |
| Type | House |
Parking
| No Garage |
Land
| Acreage | No |
| Land Amenities | Airport, Playground, Shopping |
Rooms
| Level | Type | Length | Width | Dimensions |
|---|---|---|---|---|
| Basement | Bedroom 4 | 3.85 m | 3.18 m | 3.85 m x 3.18 m |
| Basement | Recreation Room | 3.88 m | 5.74 m | 3.88 m x 5.74 m |
| Basement | Laundry Room | 3.3 m | 2.72 m | 3.3 m x 2.72 m |
| Main Level | Living Room | 3.93 m | 5.59 m | 3.93 m x 5.59 m |
| Main Level | Kitchen | 3.05 m | 5.09 m | 3.05 m x 5.09 m |
| Main Level | Primary Bedroom | 3.05 m | 3.93 m | 3.05 m x 3.93 m |
| Main Level | Bedroom 2 | 3.5 m | 2.72 m | 3.5 m x 2.72 m |
| Main Level | Bedroom 3 | 3.5 m | 2.7 m | 3.5 m x 2.7 m |
Contact Us
Contact us for more information
Brent M. Wartenbe
Associate
(780) 439-1257
102-3224 Parsons Rd Nw
Edmonton, Alberta T6N 1M2
(780) 439-9818
(780) 439-1257



















































