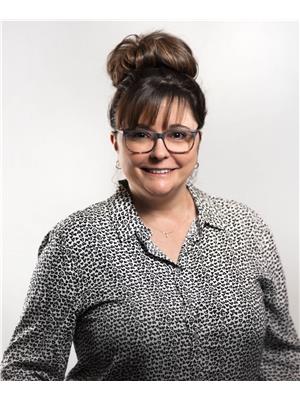4719 104a Av Nw Edmonton, Alberta T6A 0Z6
$419,000
Looking for the perfect mid-century bungalow in the sought-after Gold Bar neighborhood? This immaculate 1039 sq ft beauty sits on a generous lot and is packed with retro charm and modern updates. Step inside and fall in love with the custom kitchen era cabinets, new laminate flooring, updated windows, soffits, facia & shingles, and hot water tank—just move in and enjoy! With three bedrooms up, one down, and two 4-piece bathrooms, there’s space for everyone. The fully finished basement is ready for unforgettable gatherings, complete with a wood-burning fireplace and a classic curved wet bar, with a snazzy foot rail—perfect for cozy nights with friends. Outside, you’ll find a low-maintenance yard with tasty saskatoon and raspberry bushes, and the oversized heated single garage is a dream for hobbyists, with a large workbench and tons of storage. This home is only one block from public transit and all levels of schools. Move-in-ready homes like this don’t last. (id:61585)
Property Details
| MLS® Number | E4431397 |
| Property Type | Single Family |
| Neigbourhood | Gold Bar |
| Amenities Near By | Schools, Shopping |
| Features | Flat Site, Paved Lane, Lane, Wet Bar, Closet Organizers, No Animal Home, No Smoking Home |
| Parking Space Total | 2 |
Building
| Bathroom Total | 2 |
| Bedrooms Total | 4 |
| Amenities | Vinyl Windows |
| Appliances | Dishwasher, Dryer, Garage Door Opener Remote(s), Garage Door Opener, Hood Fan, Microwave, Refrigerator, Storage Shed, Stove, Washer, Window Coverings |
| Architectural Style | Bungalow |
| Basement Development | Finished |
| Basement Type | Full (finished) |
| Constructed Date | 1957 |
| Construction Style Attachment | Detached |
| Fire Protection | Smoke Detectors |
| Fireplace Fuel | Wood |
| Fireplace Present | Yes |
| Fireplace Type | Unknown |
| Heating Type | Forced Air |
| Stories Total | 1 |
| Size Interior | 1,039 Ft2 |
| Type | House |
Parking
| Heated Garage | |
| Oversize | |
| Detached Garage |
Land
| Acreage | No |
| Fence Type | Fence |
| Land Amenities | Schools, Shopping |
| Size Irregular | 531.38 |
| Size Total | 531.38 M2 |
| Size Total Text | 531.38 M2 |
Rooms
| Level | Type | Length | Width | Dimensions |
|---|---|---|---|---|
| Basement | Family Room | Measurements not available | ||
| Basement | Bedroom 4 | Measurements not available | ||
| Main Level | Living Room | 4.06 m | 4.64 m | 4.06 m x 4.64 m |
| Main Level | Dining Room | 2.97 m | 2.45 m | 2.97 m x 2.45 m |
| Main Level | Kitchen | 3.23 m | 2.34 m | 3.23 m x 2.34 m |
| Main Level | Primary Bedroom | 3.49 m | 3.47 m | 3.49 m x 3.47 m |
| Main Level | Bedroom 2 | 3.3 m | 3.14 m | 3.3 m x 3.14 m |
| Main Level | Bedroom 3 | 2.46 m | 3.18 m | 2.46 m x 3.18 m |
| Main Level | Breakfast | 3.12 m | 2.01 m | 3.12 m x 2.01 m |
Contact Us
Contact us for more information

Jill Turgeon
Associate
www.stageandsellrealestate.ca/
www.facebook.com/thestagingagentjillturgeonexp/
www.instagram.com/thestagingagentjillturgeon/
www.youtube.com/@thestagingagent
Suite 133, 3 - 11 Bellerose Dr
St Albert, Alberta T8N 5C9
(780) 268-4888
























