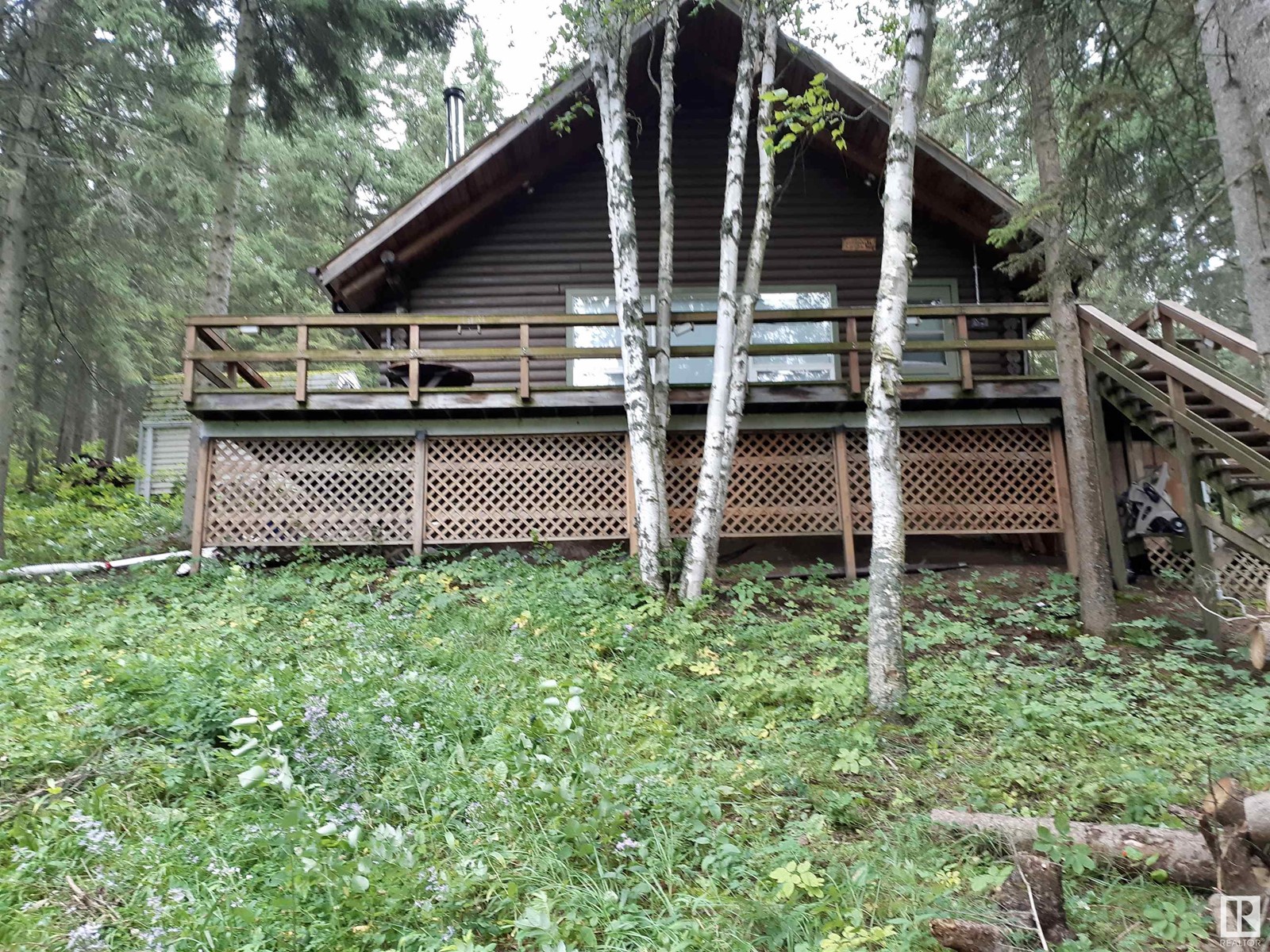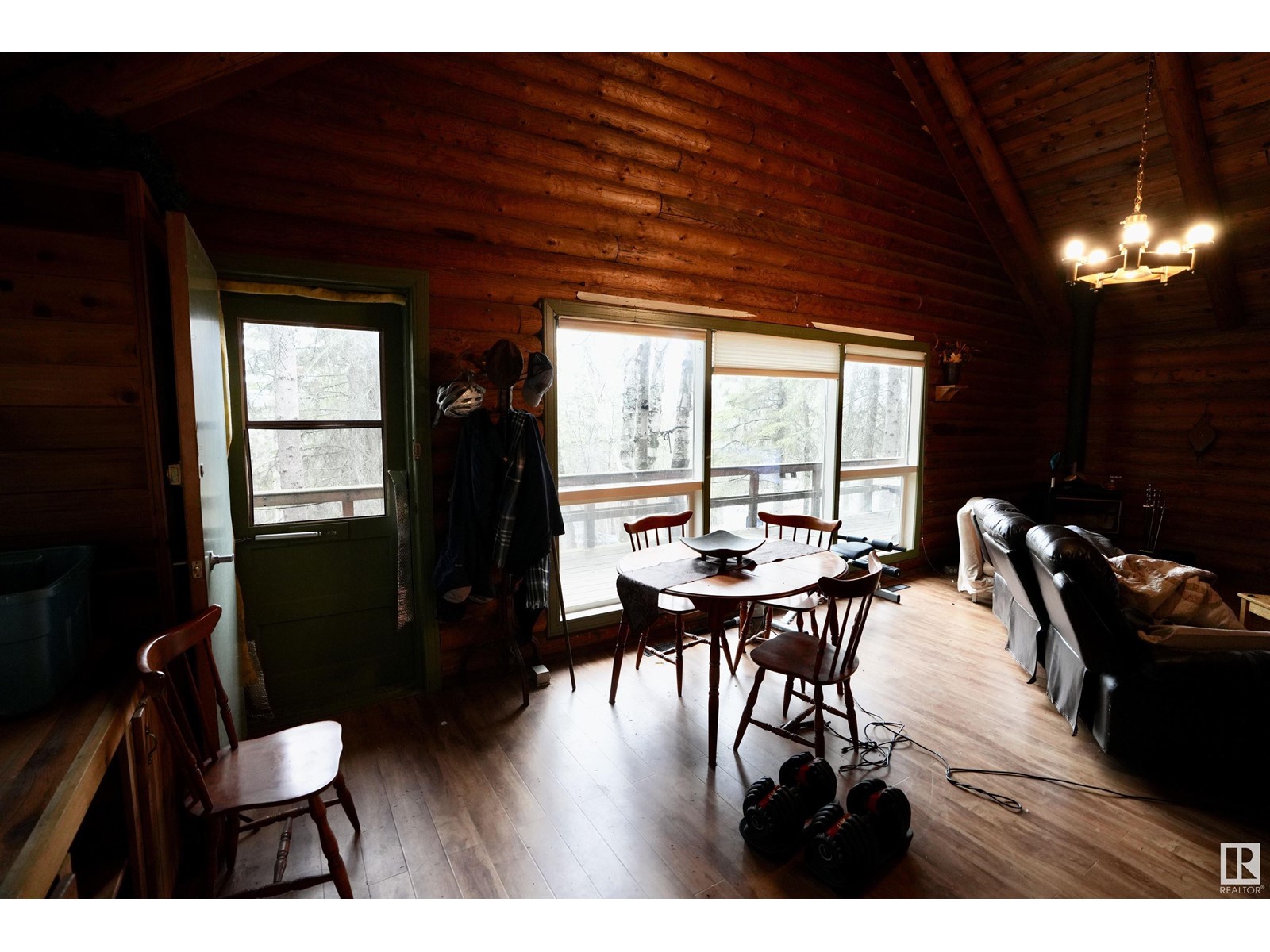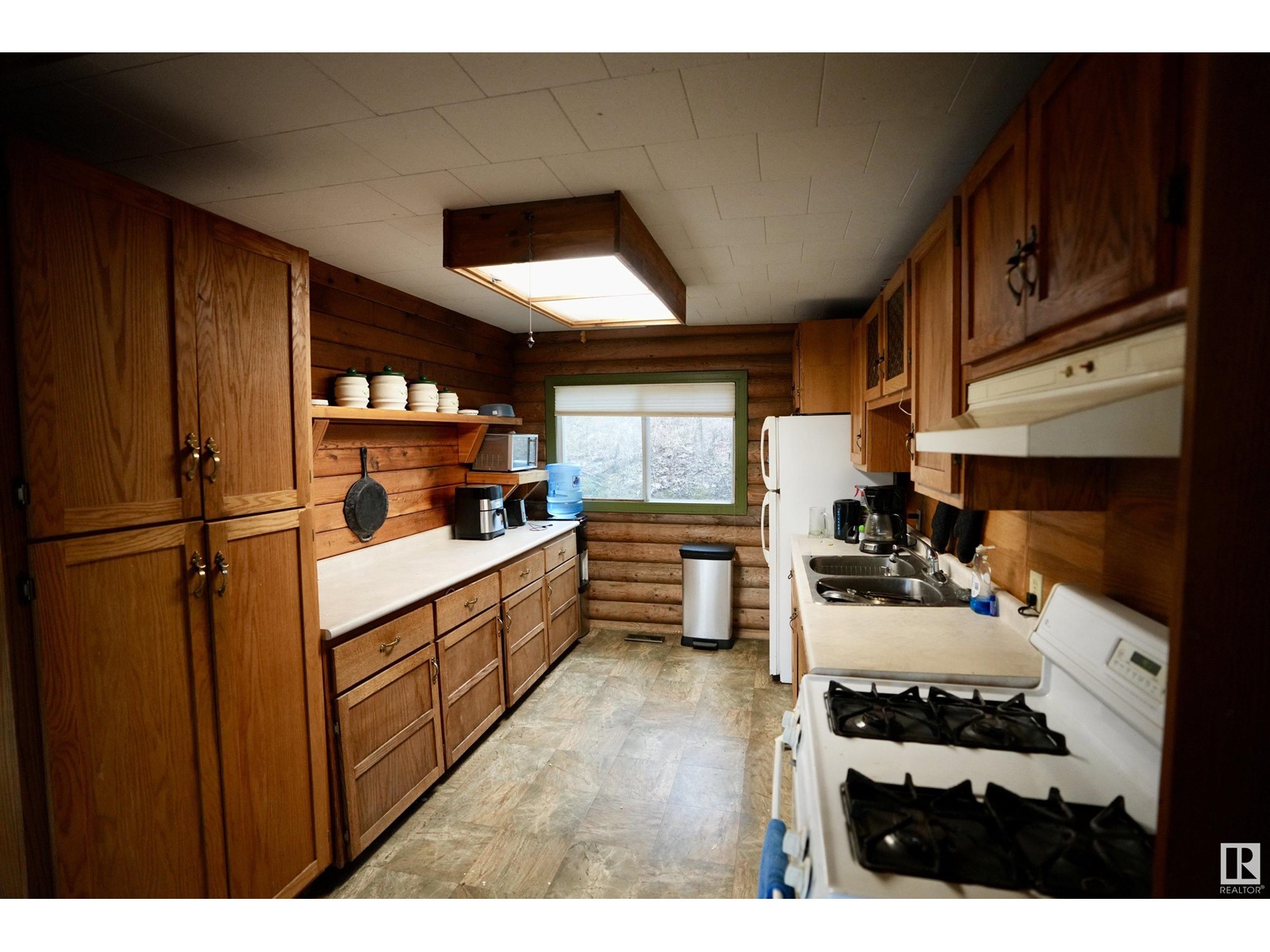536, 60017 Rr 110a Rural St. Paul County, Alberta T0A 0C0
$149,900
Tucked away in the peaceful community of McLeod Beach on Lower Mann Lake, this affordable, charming year-round retreat offers rustic character and modern comfort. Perched high above the main road, you'll enjoy privacy and tranquility just a short stroll from the beautiful public beach and newly updated boat launch. The main floor features a functional kitchen, cozy living room with woodstove, a primary bedroom & a spacious 3-piece bath. Upstairs, the loft provides extra sleeping space, a hobby area, or the perfect hangout for kids. Enjoy natural gas heat, a cistern, holding tank, and a durable metal roof. Entertain on the deck or gather around the private fire pit tucked away just up the hillside. With easy access to canoeing, wildlife, trails, and the nearby Mann Lakes Golf Course, this property is just 2 hours from Edmonton or 25 minutes from St. Paul—an ideal year-round getaway. Make it yours today! (id:61585)
Property Details
| MLS® Number | E4431379 |
| Property Type | Single Family |
| Neigbourhood | Lower Mann Lake |
| Amenities Near By | Park, Golf Course |
| Features | Hillside, Private Setting, Recreational |
| Structure | Deck, Porch |
Building
| Bathroom Total | 1 |
| Bedrooms Total | 1 |
| Appliances | Microwave, Refrigerator, Storage Shed, Stove |
| Architectural Style | Bungalow |
| Basement Type | None |
| Ceiling Type | Vaulted |
| Constructed Date | 1976 |
| Construction Style Attachment | Detached |
| Fireplace Fuel | Wood |
| Fireplace Present | Yes |
| Fireplace Type | Woodstove |
| Heating Type | Forced Air |
| Stories Total | 1 |
| Size Interior | 937 Ft2 |
| Type | House |
Parking
| Stall |
Land
| Access Type | Boat Access |
| Acreage | No |
| Land Amenities | Park, Golf Course |
| Size Irregular | 0.361 |
| Size Total | 0.361 Ac |
| Size Total Text | 0.361 Ac |
Rooms
| Level | Type | Length | Width | Dimensions |
|---|---|---|---|---|
| Main Level | Living Room | 4.41 m | 4.36 m | 4.41 m x 4.36 m |
| Main Level | Dining Room | 3.58 m | 3.45 m | 3.58 m x 3.45 m |
| Main Level | Kitchen | 3.63 m | 2.78 m | 3.63 m x 2.78 m |
| Main Level | Primary Bedroom | 3.34 m | 3.52 m | 3.34 m x 3.52 m |
| Upper Level | Loft | 3.24 m | 3.67 m | 3.24 m x 3.67 m |
Contact Us
Contact us for more information

Tyler J. Poirier
Broker
(780) 645-6619
www.century21poirier.com/
twitter.com/typoirier
www.facebook.com/Century21Poirier/
www.linkedin.com/in/tyler-poirier-b7b709107?trk=hp-identity-name
101-4341 50 Ave
St Paul, Alberta T0A 3A3
(780) 645-4535
(780) 645-6619



































