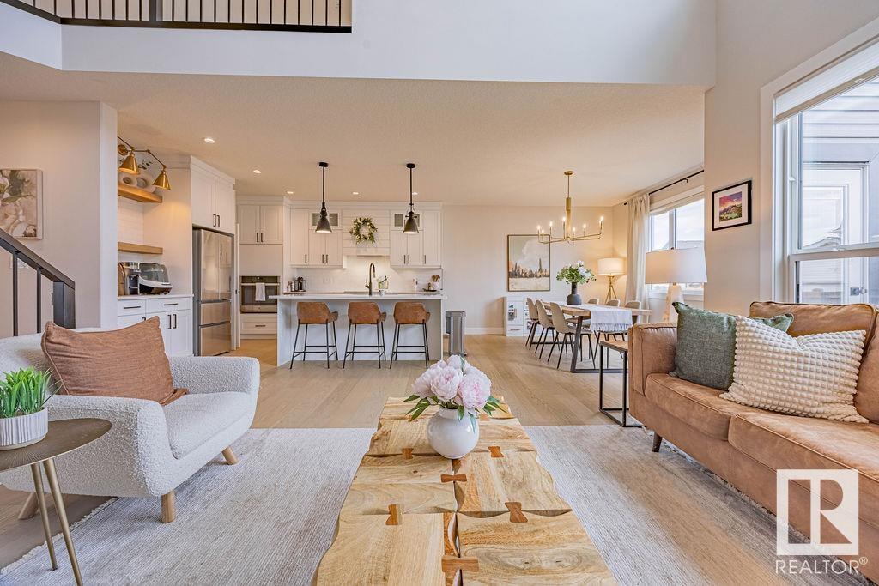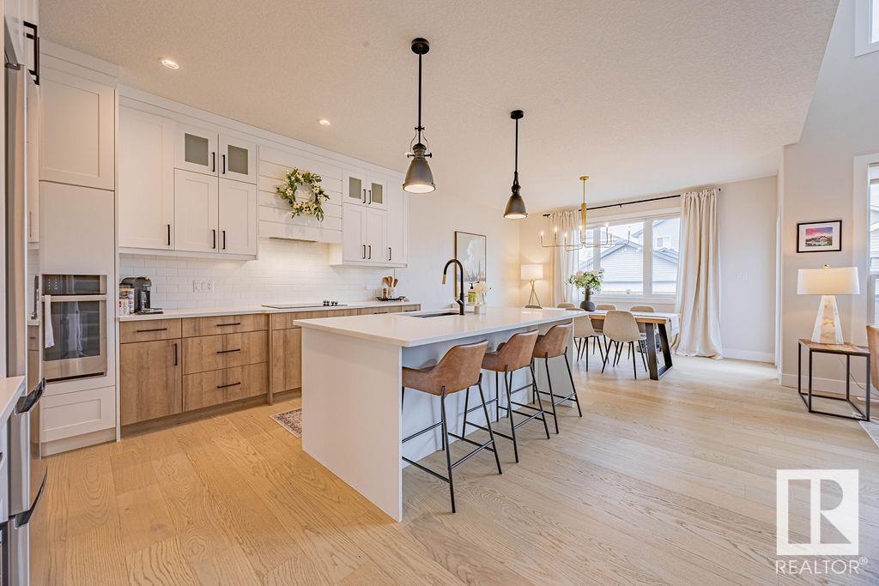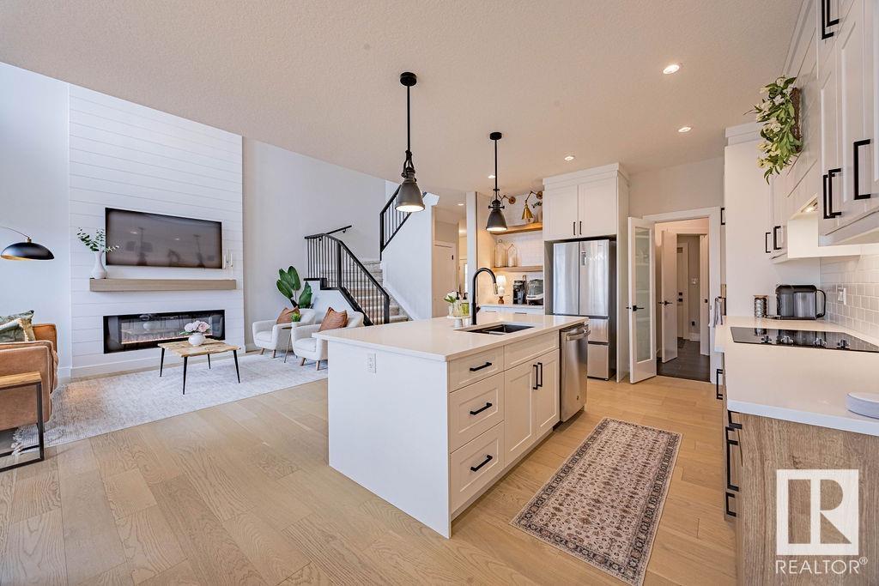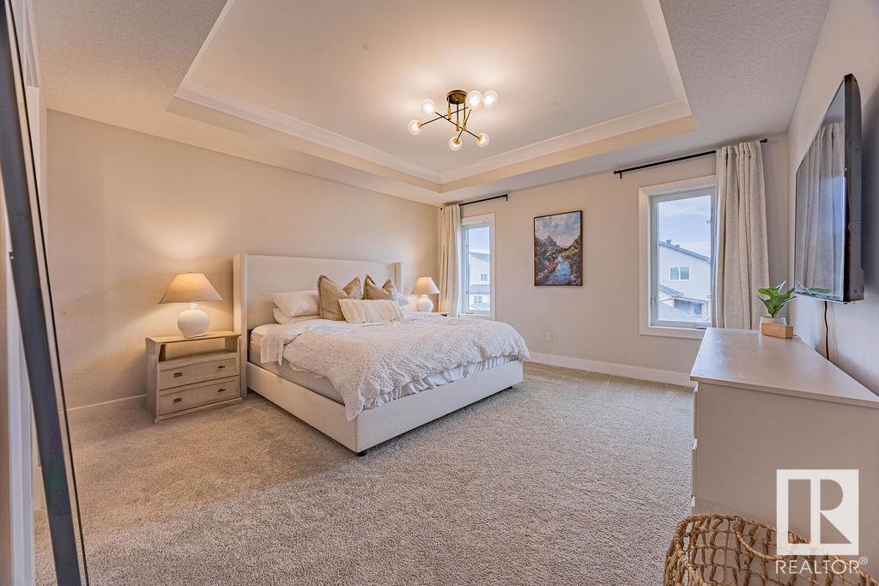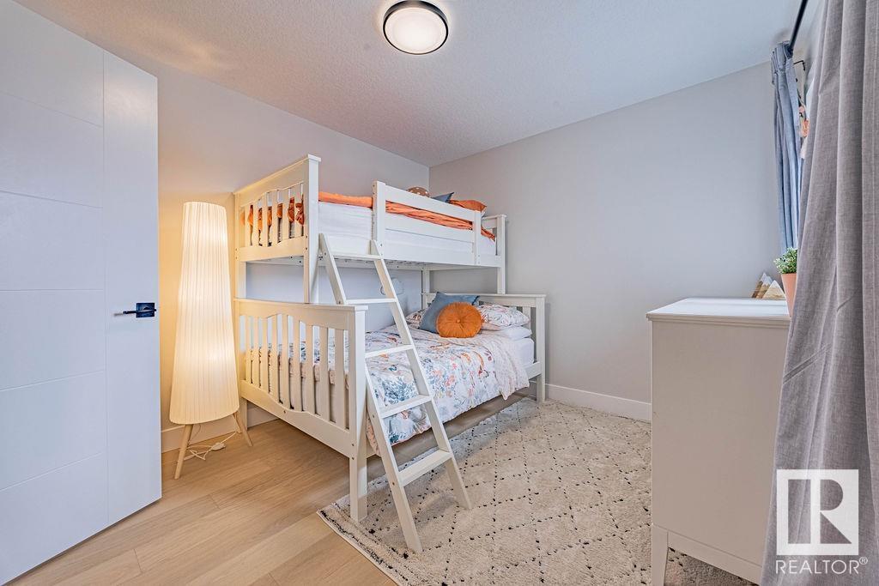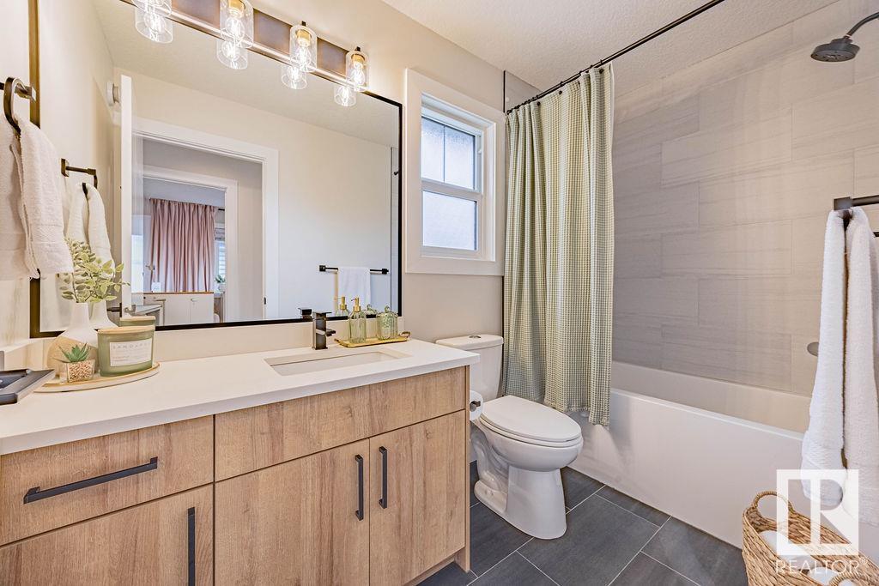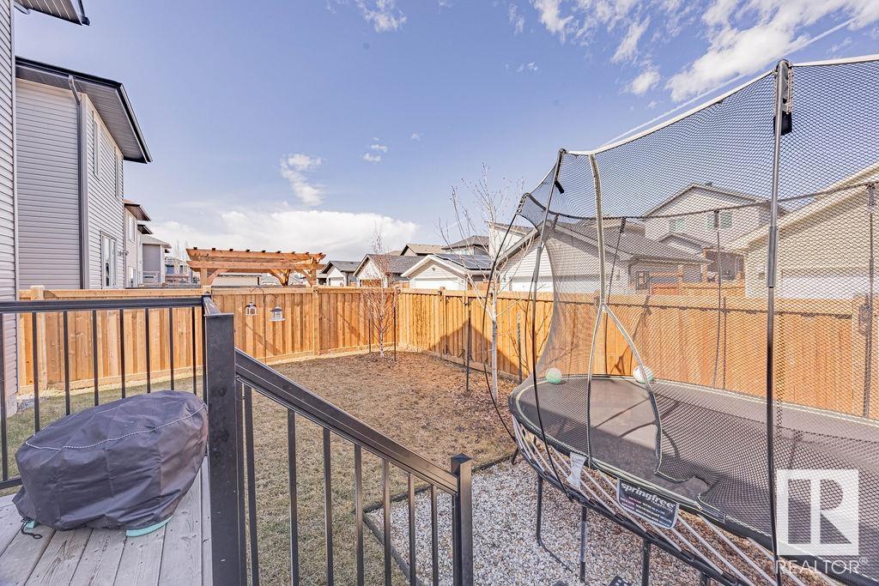146 Henderson Li Spruce Grove, Alberta T7X 0R8
$589,900
Experience impeccably maintained Modern Farmhouse located in the family-friendly community of Harvest Ridge. The open-concept design features a chef-inspired kitchen with upgraded stainless steel appliances which include a built in wall oven and stovetop, two-toned cabinetry, quartz countertops, floating shelves with coffee bar, a large island, and a walk-through pantry. The living room impresses with vaulted ceilings, a shiplap fireplace, and light oak hardwood floors throughout the main level. A front den, 2-piece bath, and mudroom with built-in cubbies complete the main floor. Upstairs offers a serene primary retreat with a spa-like 5-piece ensuite and walk-in closet, plus direct access to the laundry room. Two additional bedrooms, a bright bonus room with built-ins, and a 4-piece bath complete the level. Additional upgrades include designer lighting, iron railing, and accent walls. The fully fenced, landscaped yard features a private deck—ideal for relaxing or entertaining. (id:61585)
Property Details
| MLS® Number | E4431321 |
| Property Type | Single Family |
| Neigbourhood | Harvest Ridge |
| Amenities Near By | Schools, Shopping |
| Features | Flat Site, Paved Lane, Lane, No Smoking Home, Built-in Wall Unit |
Building
| Bathroom Total | 3 |
| Bedrooms Total | 3 |
| Appliances | Dryer, Oven - Built-in, Refrigerator, Stove, Washer |
| Basement Development | Unfinished |
| Basement Type | Full (unfinished) |
| Constructed Date | 2021 |
| Construction Style Attachment | Detached |
| Half Bath Total | 1 |
| Heating Type | Forced Air |
| Stories Total | 2 |
| Size Interior | 2,315 Ft2 |
| Type | House |
Parking
| Attached Garage |
Land
| Acreage | No |
| Fence Type | Fence |
| Land Amenities | Schools, Shopping |
| Size Irregular | 376.26 |
| Size Total | 376.26 M2 |
| Size Total Text | 376.26 M2 |
Rooms
| Level | Type | Length | Width | Dimensions |
|---|---|---|---|---|
| Main Level | Living Room | 3.81 m | 4.71 m | 3.81 m x 4.71 m |
| Main Level | Dining Room | 4.25 m | 3.59 m | 4.25 m x 3.59 m |
| Main Level | Kitchen | 3.82 m | 4.12 m | 3.82 m x 4.12 m |
| Main Level | Den | 2.87 m | 3.05 m | 2.87 m x 3.05 m |
| Upper Level | Primary Bedroom | 4.26 m | 4.36 m | 4.26 m x 4.36 m |
| Upper Level | Bedroom 2 | 3.02 m | 3.02 m | 3.02 m x 3.02 m |
| Upper Level | Bedroom 3 | 3.33 m | 3.06 m | 3.33 m x 3.06 m |
| Upper Level | Bonus Room | 5.81 m | 3.77 m | 5.81 m x 3.77 m |
Contact Us
Contact us for more information

Jeff Edmondson
Associate
(780) 963-5299
www.facebook.com/darcyandjeff
www.linkedin.com/in/jeffrey-edmondson-5a4aa451/
100-72 Boulder Blvd
Stony Plain, Alberta T7Z 1V7
(780) 963-4004
(780) 963-5299
www.remax-realestate-stonyplain.ca/
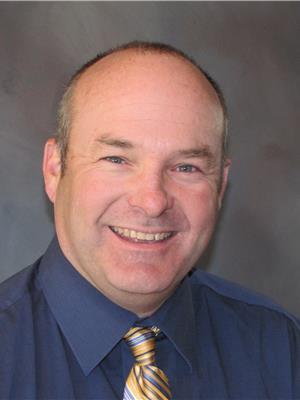
Darcy R. Torhjelm
Manager
(780) 963-5299
www.darcythomes.com/
100-72 Boulder Blvd
Stony Plain, Alberta T7Z 1V7
(780) 963-4004
(780) 963-5299
www.remax-realestate-stonyplain.ca/









