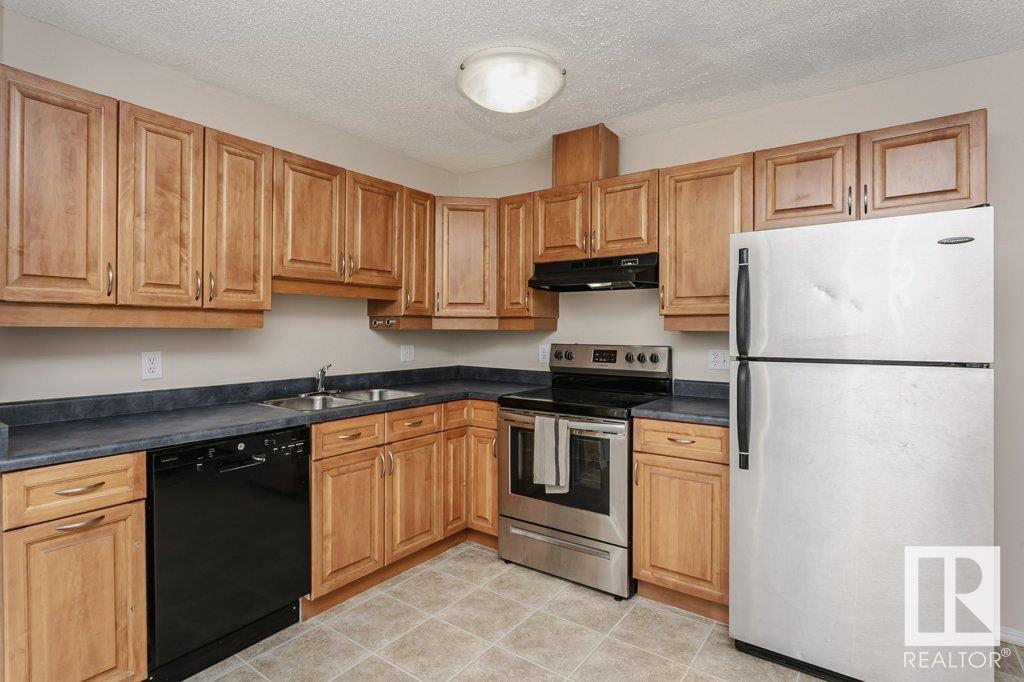#6 15128 22 St Nw Edmonton, Alberta T5Y 2W5
$239,900Maintenance, Exterior Maintenance, Insurance, Landscaping, Property Management, Other, See Remarks
$445.96 Monthly
Maintenance, Exterior Maintenance, Insurance, Landscaping, Property Management, Other, See Remarks
$445.96 MonthlyCorner Unit, Move-In Ready 2-Storey Townhouse! This bright and spacious 2 bed, 1.5 bath home offers the perfect blend of comfort and convenience. Fresh new carpet and warm neutral tones create a welcoming feel throughout. The main floor features a large living room with cozy gas fireplace, a handy half bath, and a bright eat-in kitchen with pantry, ample cupboard and counter space, and patio doors leading to a sunny south-facing deck overlooking greenspace. Upstairs, you'll find two generous bedrooms and a full 4-piece bath with extra storage. The lower level includes laundry, storage, utility room, and access to the oversized single garage. Ideally located near schools, shopping, transit, and all amenities— plus, just minutes from the Anthony Henday for quick & easy access around the city. This affordable gem is perfect for first-time buyers, downsizers, or investors. You've got to see this place, I think you'll really like it! (id:61585)
Property Details
| MLS® Number | E4431308 |
| Property Type | Single Family |
| Neigbourhood | Fraser |
| Amenities Near By | Playground, Public Transit, Schools, Shopping |
| Features | Corner Site, See Remarks |
| Parking Space Total | 2 |
| Structure | Deck |
Building
| Bathroom Total | 2 |
| Bedrooms Total | 2 |
| Amenities | Vinyl Windows |
| Appliances | Dishwasher, Garage Door Opener Remote(s), Garage Door Opener, Refrigerator, Washer/dryer Stack-up, Stove |
| Basement Development | Partially Finished |
| Basement Type | Full (partially Finished) |
| Constructed Date | 2002 |
| Construction Style Attachment | Attached |
| Fireplace Fuel | Gas |
| Fireplace Present | Yes |
| Fireplace Type | Unknown |
| Half Bath Total | 1 |
| Heating Type | Forced Air |
| Stories Total | 2 |
| Size Interior | 1,062 Ft2 |
| Type | Row / Townhouse |
Parking
| Attached Garage |
Land
| Acreage | No |
| Land Amenities | Playground, Public Transit, Schools, Shopping |
| Size Irregular | 260.63 |
| Size Total | 260.63 M2 |
| Size Total Text | 260.63 M2 |
Rooms
| Level | Type | Length | Width | Dimensions |
|---|---|---|---|---|
| Basement | Utility Room | 2.08 m | 2.99 m | 2.08 m x 2.99 m |
| Main Level | Living Room | 4.24 m | 4.9 m | 4.24 m x 4.9 m |
| Main Level | Kitchen | 5.42 m | 3.55 m | 5.42 m x 3.55 m |
| Upper Level | Primary Bedroom | 4.24 m | 4.31 m | 4.24 m x 4.31 m |
| Upper Level | Bedroom 2 | 3.01 m | 3.49 m | 3.01 m x 3.49 m |
Contact Us
Contact us for more information

Natalie Brown
Associate
(780) 436-9902
www.nats-got-it.com/
312 Saddleback Rd
Edmonton, Alberta T6J 4R7
(780) 434-4700
(780) 436-9902






























