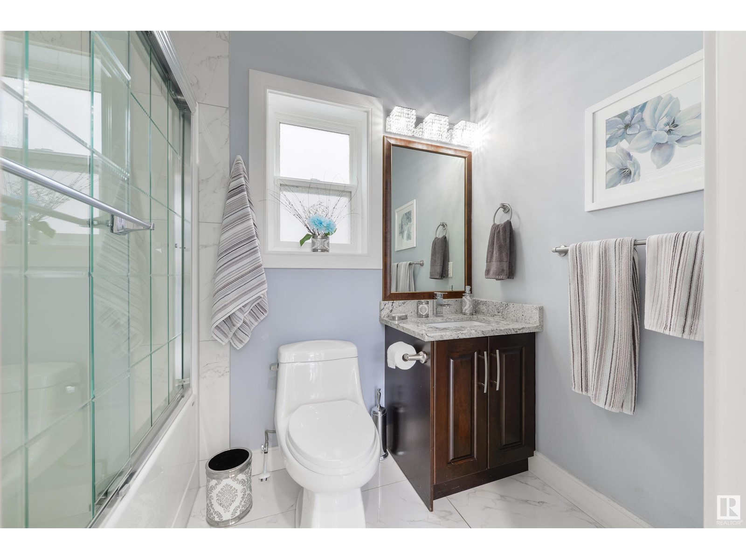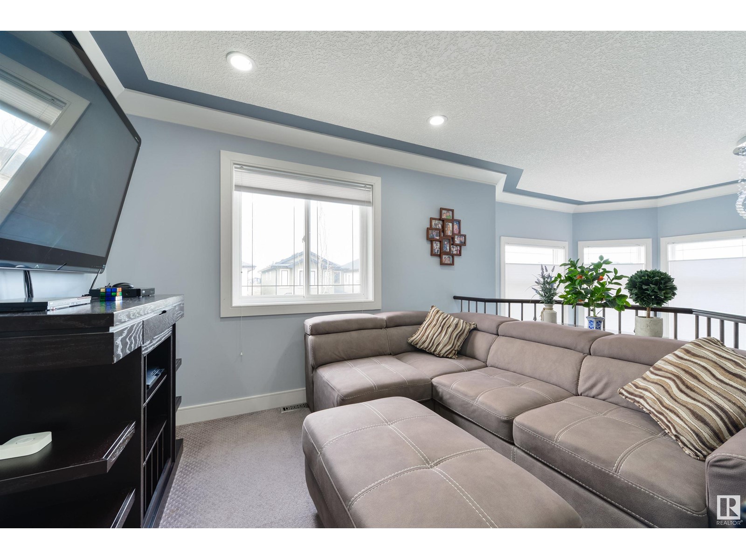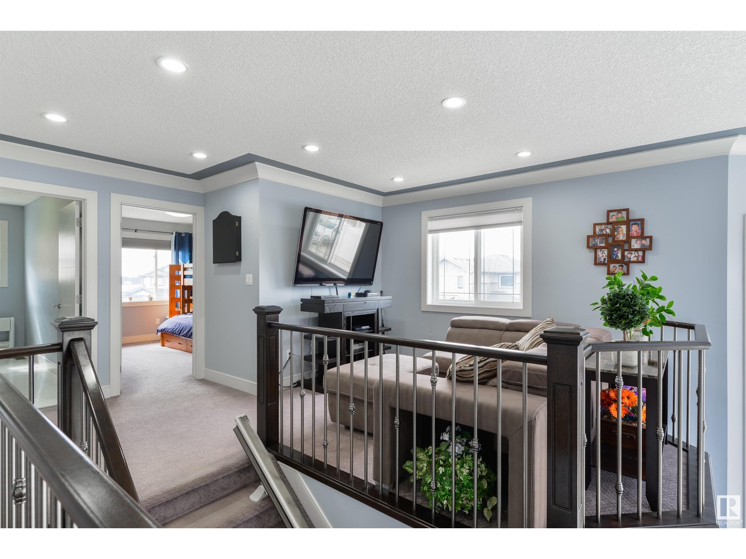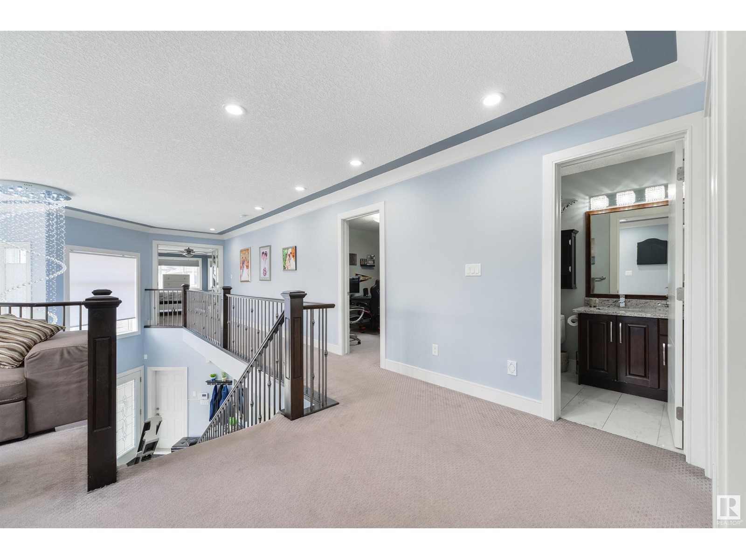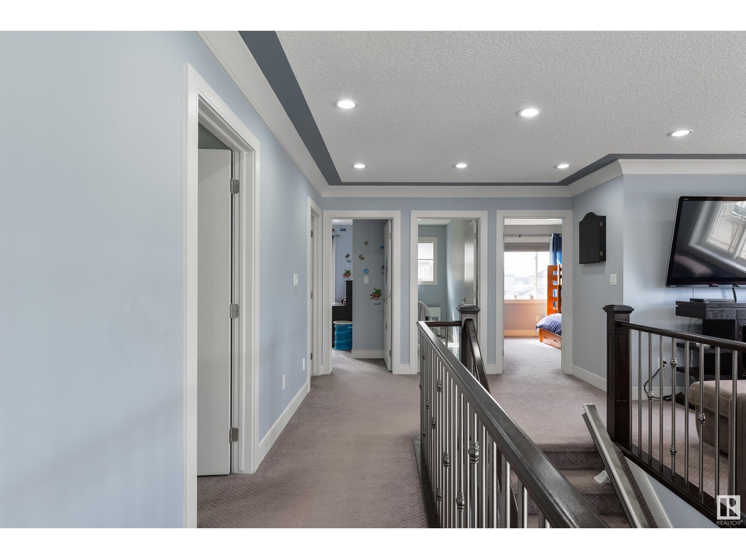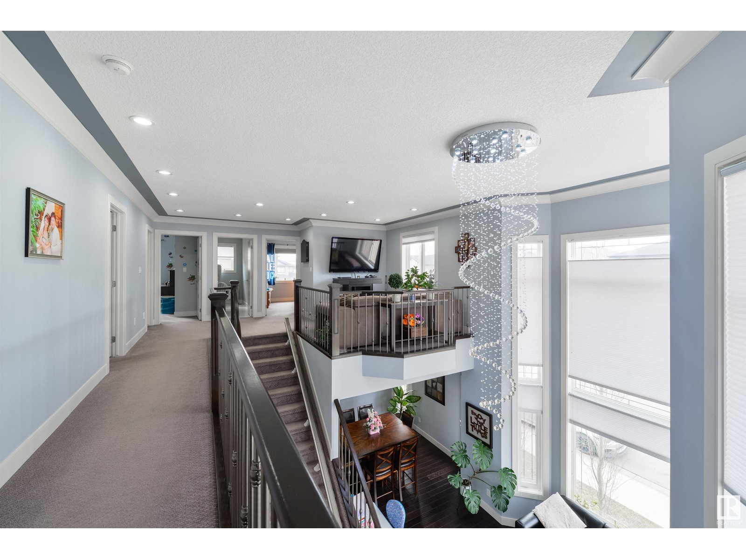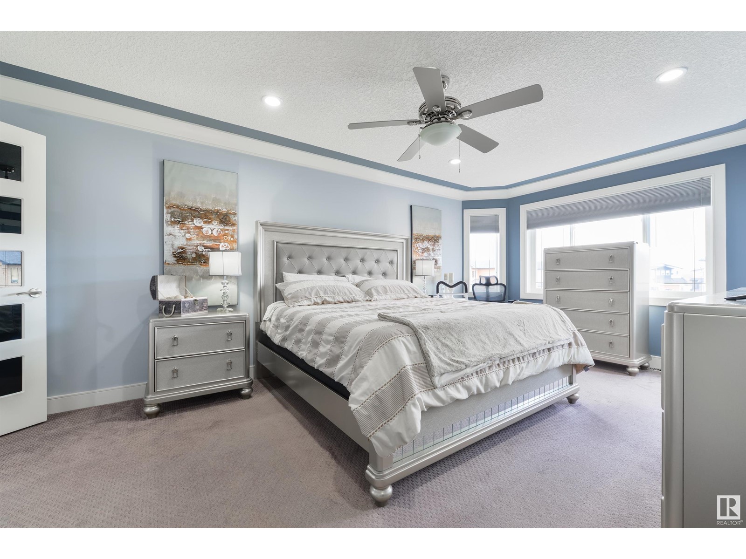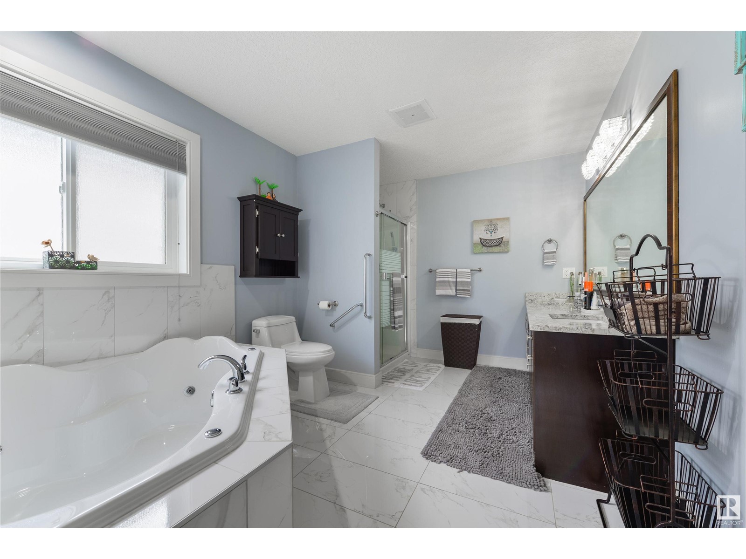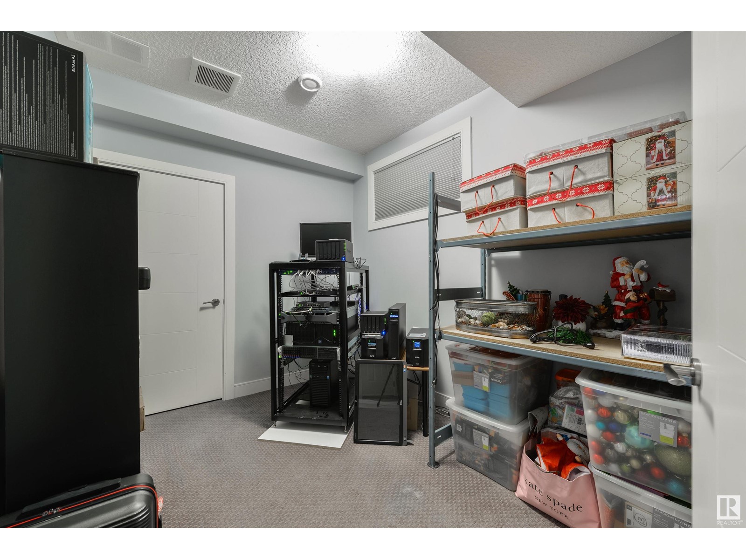6523 173 Av Nw Edmonton, Alberta T5Y 3R2
$749,900
2 storey executive home w/ many upgrades! Enter to the open living rm & formal dining rm. Family room w/gas fireplace w/ stone surround & built-in wall unit on main lvl. Beautiful coffered ceilings. Huge kitchen featuring dark cabinetry, granite counters & large island, stainless steel appliances & walk-in pantry. Exit to the back deck w/ covered & screened gazebo & low maint. landscaping. A bdrm & 2-piece bath complete the main lvl. Hardwood & marble tile on the main lvl. Upper lvl bonus room overlooking the living rm below. 4 large bedrooms on upper lvl. Primary w/dual walk-in closets, 5-piece ensuite w/ soaker tub & walk-in shower. 3 more spacious bedrooms - one with a 4-piece ensuite. Upper lvl laundry & 4-piece bath finish upper lvl. Lower lvl w/ large kitchen w/marble tile, living rm, 2 bedrooms and 4-piece bath. Lower lvl w/ separate entrance to garage & outside. Heated & insulated triple attached garage! Exterior LED lighting! 40 solar panels create hundreds of dollars/mth in cost savings! (id:61585)
Property Details
| MLS® Number | E4431307 |
| Property Type | Single Family |
| Neigbourhood | McConachie Area |
| Amenities Near By | Playground, Public Transit, Schools, Shopping |
| Features | See Remarks, No Animal Home, No Smoking Home |
Building
| Bathroom Total | 4 |
| Bedrooms Total | 7 |
| Appliances | Alarm System, Dryer, Garage Door Opener, Hood Fan, Washer, Water Softener, Window Coverings, Refrigerator, Two Stoves, Dishwasher |
| Basement Development | Finished |
| Basement Type | Full (finished) |
| Constructed Date | 2015 |
| Construction Style Attachment | Detached |
| Cooling Type | Central Air Conditioning |
| Fireplace Fuel | Gas |
| Fireplace Present | Yes |
| Fireplace Type | Unknown |
| Heating Type | Forced Air |
| Stories Total | 2 |
| Size Interior | 2,657 Ft2 |
| Type | House |
Parking
| Oversize | |
| Attached Garage |
Land
| Acreage | No |
| Fence Type | Fence |
| Land Amenities | Playground, Public Transit, Schools, Shopping |
| Size Irregular | 409.18 |
| Size Total | 409.18 M2 |
| Size Total Text | 409.18 M2 |
Rooms
| Level | Type | Length | Width | Dimensions |
|---|---|---|---|---|
| Lower Level | Bedroom 6 | 4.2 m | 4.2 m x Measurements not available | |
| Lower Level | Second Kitchen | 5.87 m | 5.87 m x Measurements not available | |
| Lower Level | Additional Bedroom | 3.47 m | 3.47 m x Measurements not available | |
| Main Level | Living Room | 3.36 m | 3.36 m x Measurements not available | |
| Main Level | Dining Room | 3.88 m | 3.88 m x Measurements not available | |
| Main Level | Kitchen | 4.69 m | 4.69 m x Measurements not available | |
| Main Level | Family Room | 4.69 m | 4.69 m x Measurements not available | |
| Main Level | Bedroom 5 | 3.32 m | 3.32 m x Measurements not available | |
| Upper Level | Primary Bedroom | 5.99 m | 5.99 m x Measurements not available | |
| Upper Level | Bedroom 2 | 3.61 m | 3.61 m x Measurements not available | |
| Upper Level | Bedroom 3 | 3.59 m | 3.59 m x Measurements not available | |
| Upper Level | Bedroom 4 | 3.21 m | 3.21 m x Measurements not available | |
| Upper Level | Bonus Room | 3.41 m | 3.41 m x Measurements not available | |
| Upper Level | Laundry Room | 3.59 m | 3.59 m x Measurements not available |
Contact Us
Contact us for more information

Brett J. Winegarden
Manager
203-14101 West Block Dr
Edmonton, Alberta T5N 1L5
(780) 456-5656




















