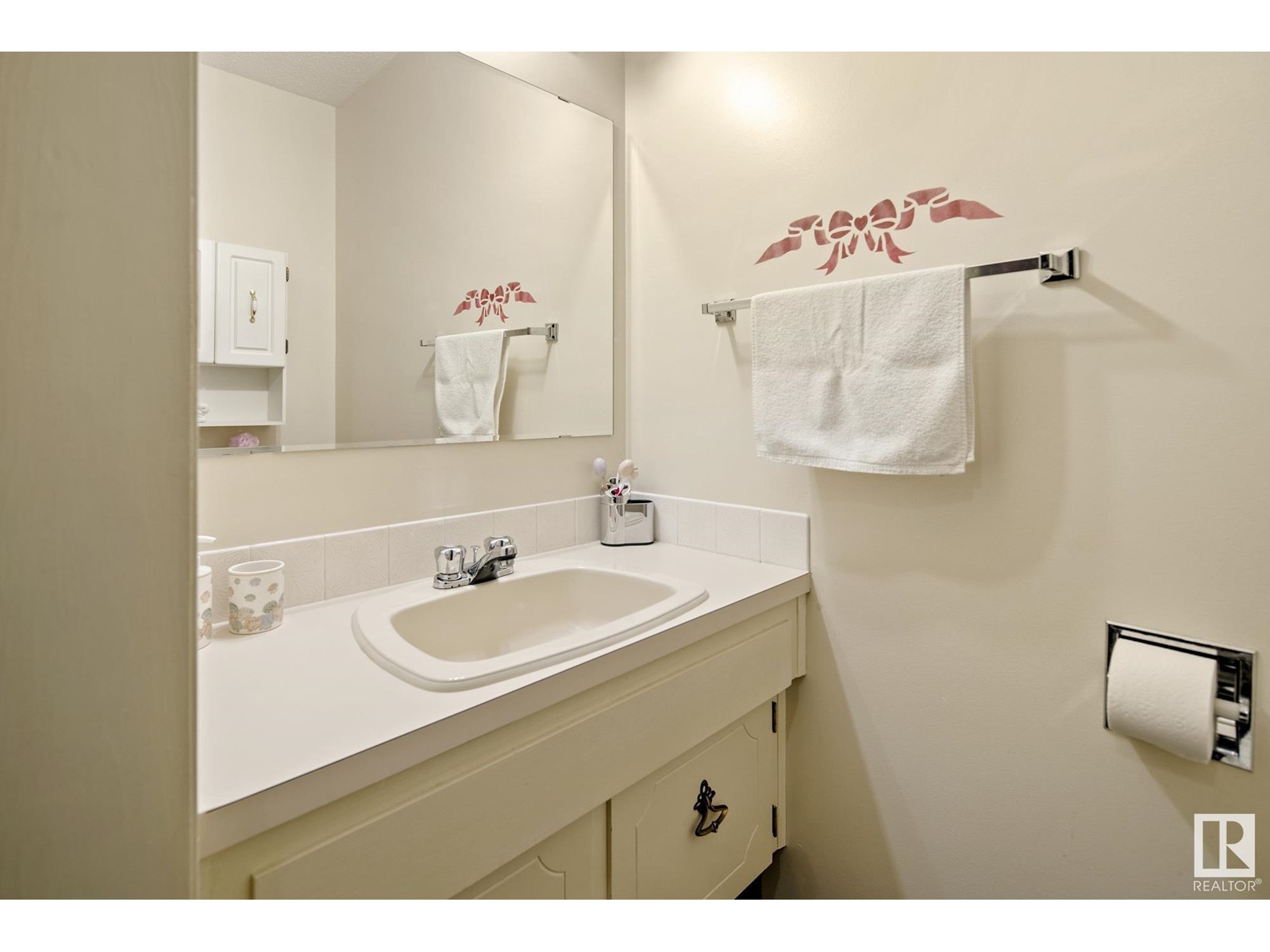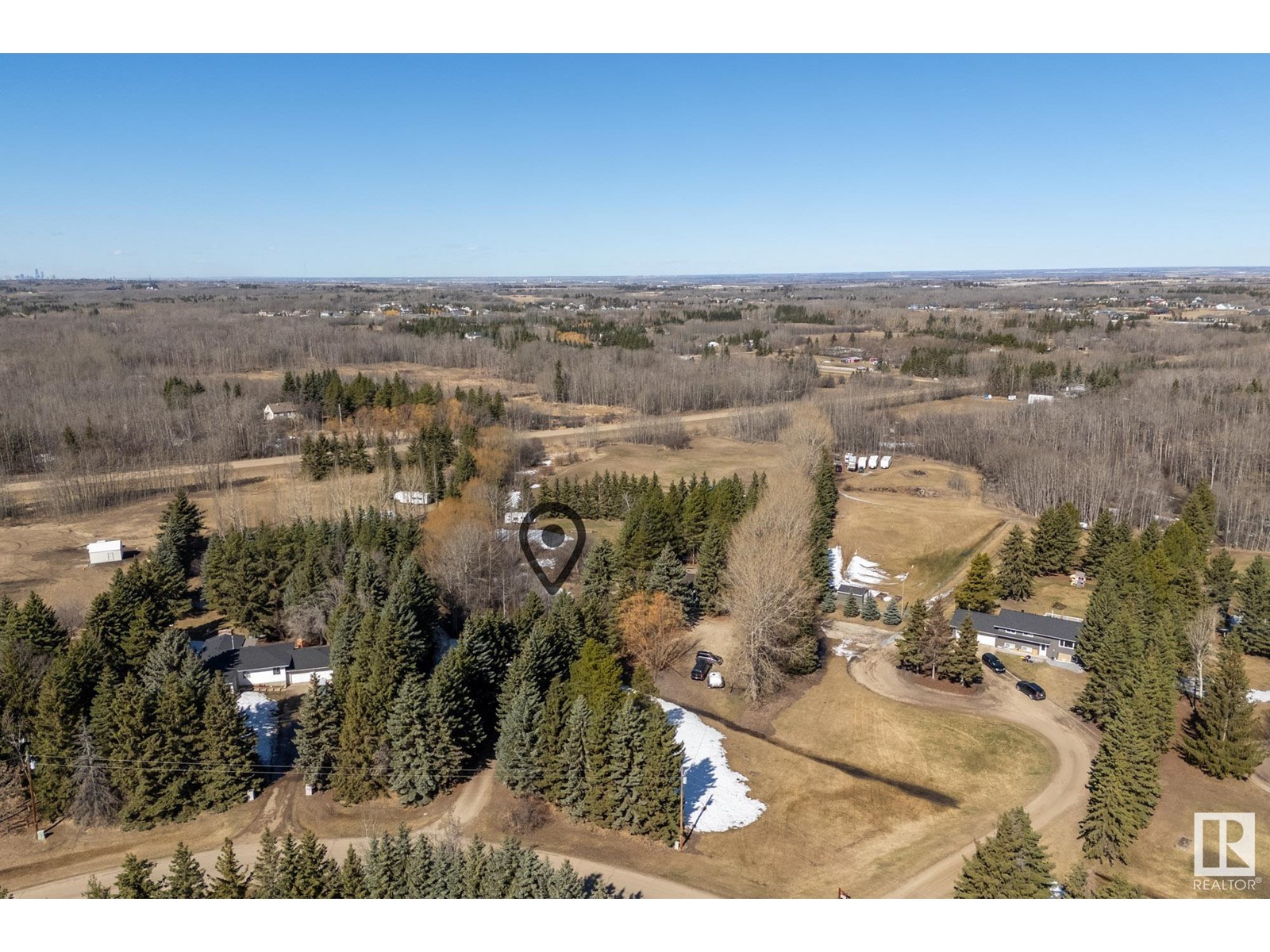#241 52521 Rge Road 222 Rural Strathcona County, Alberta T8E 2G2
$779,500
Welcome to this absolutely stunning acreage in the heart of Ardrossan. This 1,320 sq. ft. bi-level home on a fenced and cross-fenced 4.94 acres, located in Greenbrae, is a must-see. Featuring 5 bedrooms and 2.5 bathrooms, this home has been updated throughout the years. Upgrades include a metal roof, septic tanks replaced 4 years ago, a new hot water tank in 2024, air conditioning, and several updated windows. The open-concept kitchen boasts a large island and custom-built pull-out shelving in the pantry. There are 3 bedrooms upstairs along with a 4-piece bathroom. The primary suite includes a walk-in closet and a 2-piece ensuite. The fully finished basement offers an additional 2 bedrooms and a 4-piece bathroom. The attached garage has been converted into an in-law suite but can easily be converted back into a double attached garage. Enjoy tons of privacy while being just minutes from Wye Road, the ever-expanding community of Ardrossan, and with quick access to Highway 16. (id:61585)
Property Details
| MLS® Number | E4431306 |
| Property Type | Single Family |
| Neigbourhood | Greenbrae |
| Amenities Near By | Schools |
| Features | Private Setting, Treed, See Remarks |
| Structure | Deck |
Building
| Bathroom Total | 3 |
| Bedrooms Total | 5 |
| Appliances | Dishwasher, Microwave Range Hood Combo, Storage Shed, Washer, Refrigerator, Two Stoves |
| Architectural Style | Bi-level |
| Basement Development | Finished |
| Basement Features | Low |
| Basement Type | Full (finished) |
| Constructed Date | 1979 |
| Construction Style Attachment | Detached |
| Cooling Type | Central Air Conditioning |
| Fireplace Fuel | Wood |
| Fireplace Present | Yes |
| Fireplace Type | Unknown |
| Half Bath Total | 1 |
| Heating Type | Forced Air |
| Size Interior | 1,320 Ft2 |
| Type | House |
Parking
| Attached Garage |
Land
| Acreage | Yes |
| Fence Type | Cross Fenced |
| Land Amenities | Schools |
| Size Irregular | 4.94 |
| Size Total | 4.94 Ac |
| Size Total Text | 4.94 Ac |
Rooms
| Level | Type | Length | Width | Dimensions |
|---|---|---|---|---|
| Basement | Bedroom 4 | 4.3 m | 4.3 m x Measurements not available | |
| Basement | Bedroom 5 | 4 m | 4 m x Measurements not available | |
| Main Level | Living Room | 4.5 m | 4.5 m x Measurements not available | |
| Main Level | Dining Room | 3 m | 3 m x Measurements not available | |
| Main Level | Kitchen | 4.3 m | 4.3 m x Measurements not available | |
| Main Level | Primary Bedroom | 3.8 m | 3.8 m x Measurements not available | |
| Main Level | Bedroom 2 | 3.5 m | 3.5 m x Measurements not available | |
| Main Level | Bedroom 3 | 2.6 m | 3.2 m | 2.6 m x 3.2 m |
Contact Us
Contact us for more information

Justin W. Holubitsky
Associate
(780) 467-2897
116-150 Chippewa Rd
Sherwood Park, Alberta T8A 6A2
(780) 464-4100
(780) 467-2897



















































