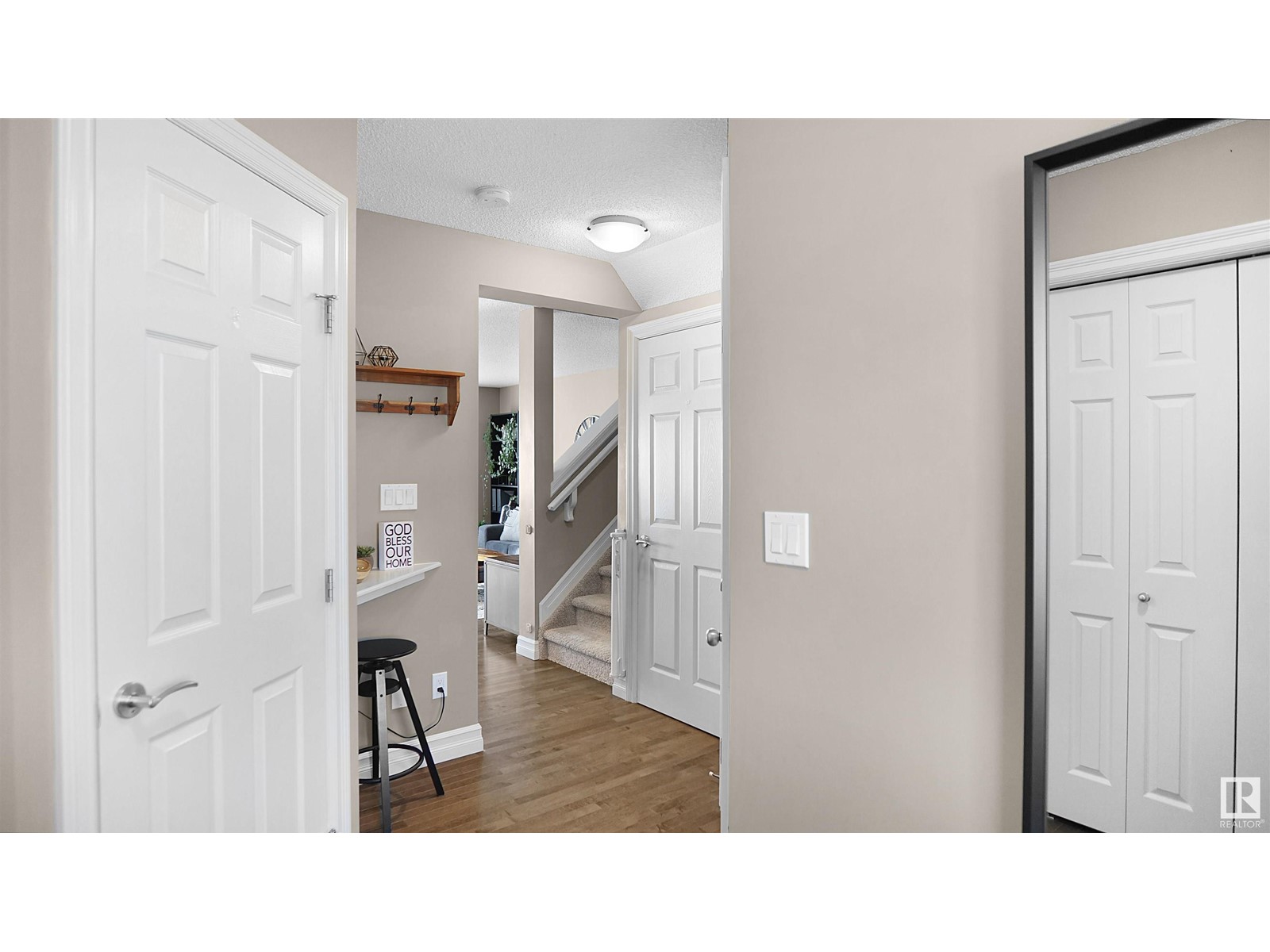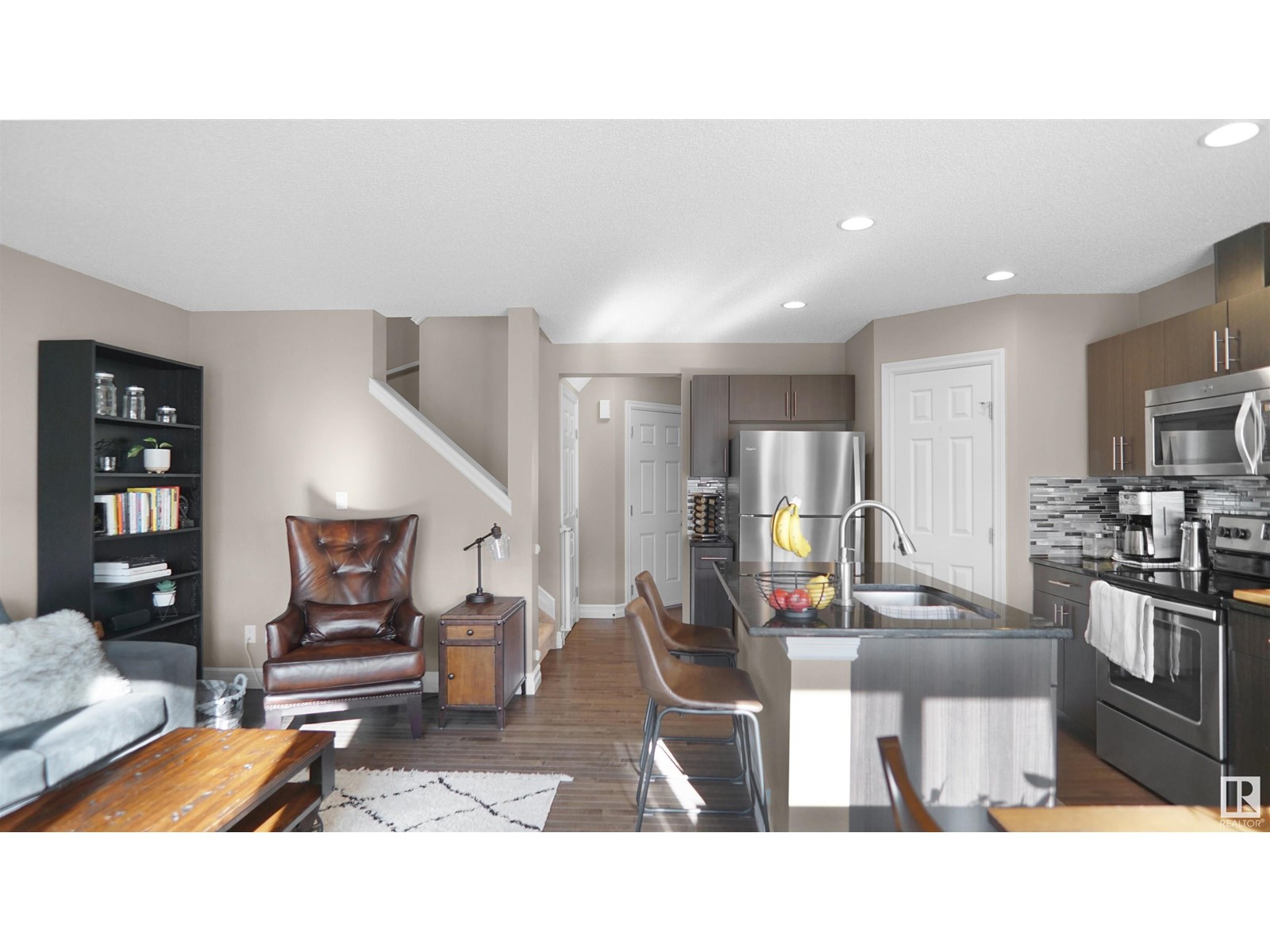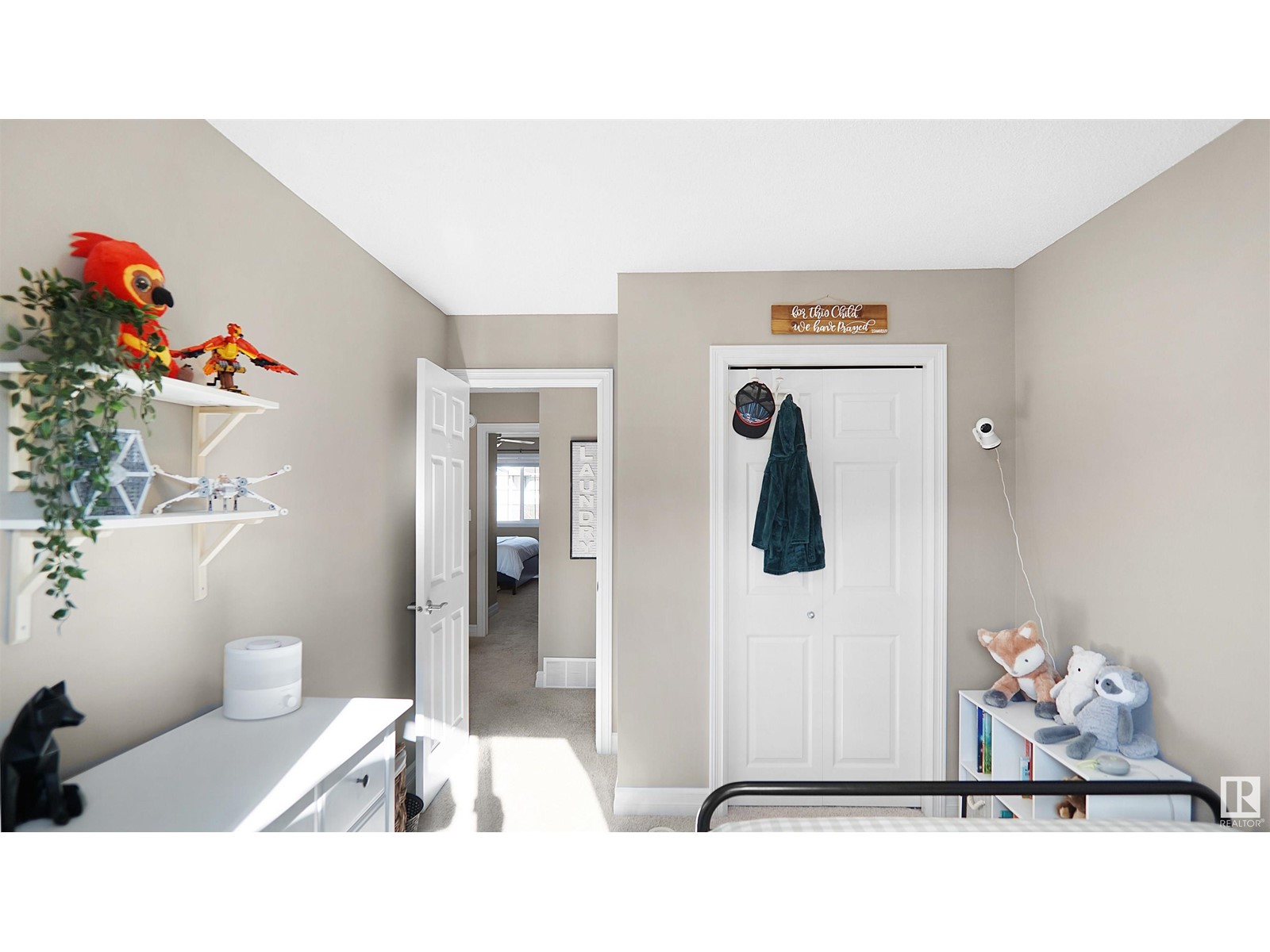#89 219 Charlotte Wy Sherwood Park, Alberta T8H 0T3
$359,900Maintenance, Exterior Maintenance, Landscaping, Property Management, Other, See Remarks
$237.88 Monthly
Maintenance, Exterior Maintenance, Landscaping, Property Management, Other, See Remarks
$237.88 MonthlyWelcome home to this well maintained end unit townhome located in Lakeland Ridge with its own private backyard. The main level features hardwood floors throughout, an open concept kitchen, living room area with a large island and a corner pantry and kitchen nook with access onto your deck. Main level is complete with a 2pc bath. This 3 bedroom town home has a large primary bedroom and includes a walk-in closet and a 3 piece bath that also has 2 additional good sized bedrooms, a 4 piece bath and a laundry room. This home also comes with a beautiful fully finished basement with a massive rumpus room. This end unit also has central Air conditioning perfect for those hot summer days. Some of the other features include a single attached garage a private fenced off yard perfect and just steps to local parks, schools and walking trails. (id:61585)
Property Details
| MLS® Number | E4431586 |
| Property Type | Single Family |
| Neigbourhood | Lakeland Ridge |
| Amenities Near By | Playground, Public Transit, Schools, Shopping |
| Community Features | Public Swimming Pool |
| Features | See Remarks, Park/reserve |
| Parking Space Total | 2 |
Building
| Bathroom Total | 3 |
| Bedrooms Total | 3 |
| Appliances | Dishwasher, Dryer, Garage Door Opener Remote(s), Garage Door Opener, Refrigerator, Stove, Washer, Window Coverings |
| Basement Development | Finished |
| Basement Type | Full (finished) |
| Constructed Date | 2013 |
| Construction Style Attachment | Attached |
| Half Bath Total | 1 |
| Heating Type | Coil Fan, Forced Air |
| Stories Total | 2 |
| Size Interior | 1,281 Ft2 |
| Type | Row / Townhouse |
Parking
| Attached Garage |
Land
| Acreage | No |
| Fence Type | Fence |
| Land Amenities | Playground, Public Transit, Schools, Shopping |
Rooms
| Level | Type | Length | Width | Dimensions |
|---|---|---|---|---|
| Lower Level | Family Room | Measurements not available | ||
| Main Level | Living Room | Measurements not available | ||
| Main Level | Dining Room | Measurements not available | ||
| Main Level | Kitchen | Measurements not available | ||
| Upper Level | Primary Bedroom | Measurements not available | ||
| Upper Level | Bedroom 2 | Measurements not available | ||
| Upper Level | Bedroom 3 | Measurements not available |
Contact Us
Contact us for more information

Wally Karout
Associate
www.wallykarout.com/
twitter.com/WALLYKAROUT
www.facebook.com/wally.karout
www.linkedin.com/in/wally-karout-62127416/
www.instagram.com/wally.karout/
203-14101 West Block Dr
Edmonton, Alberta T5N 1L5
(780) 456-5656









































