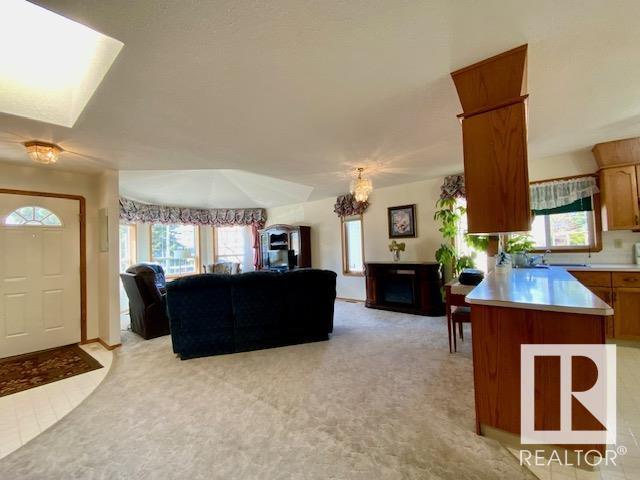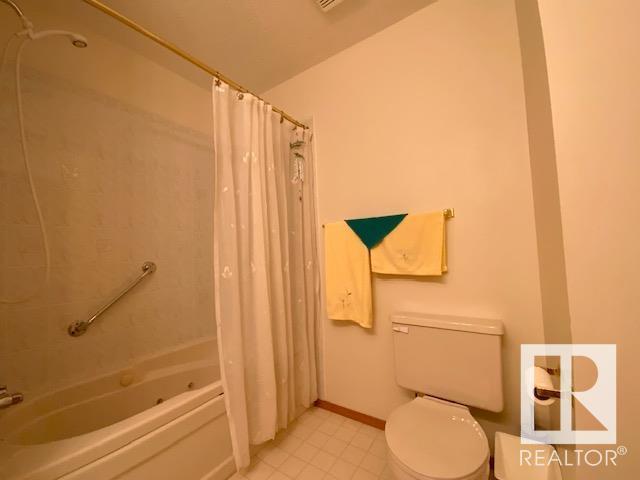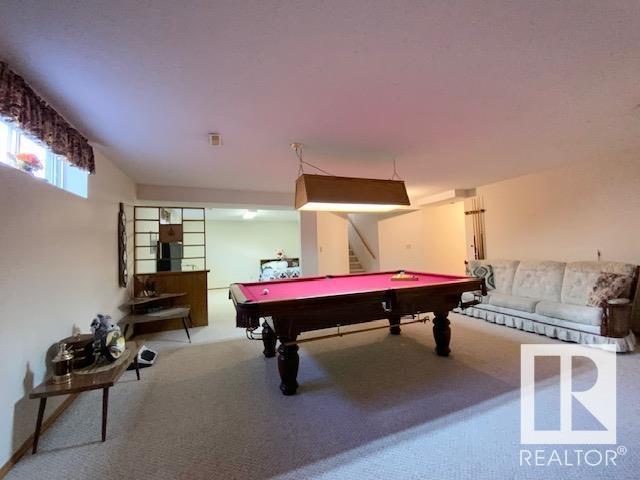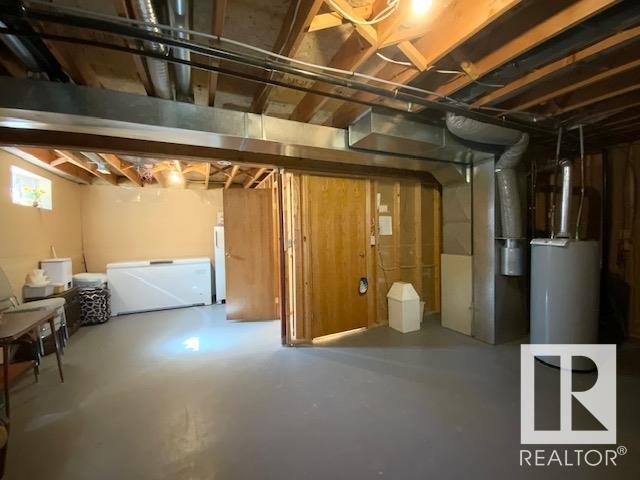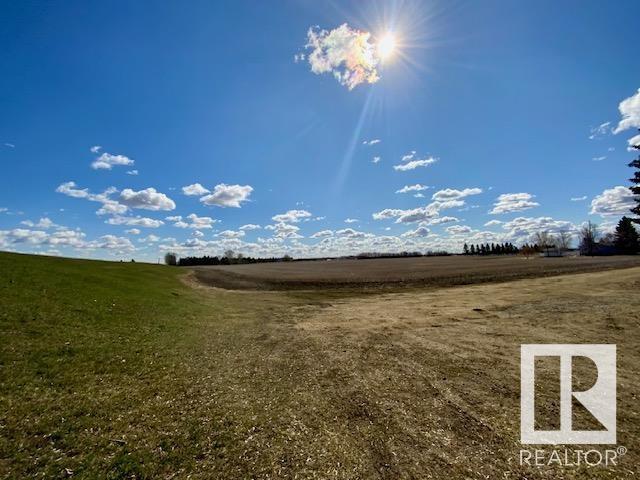113 Aspen Ridge Cr Wetaskiwin, Alberta T9A 2N7
$449,900
LOCATION! LOCATION! LOCATION! BEAUTIFUL CUSTOM-BUILT BUNGALOW w/ dbl attached garage, situated in PRESTIGIOUS ASPEN RIDGE CRES close to the Hospital, parks & walking trails. This ONE OWNER HOME has been meticulously maintained & cared for with PRIDE OF OWNERSHIP. Some of the custom features include the gorgeous octagonal shaped accent ceiling w/ large bow window, skylight & built-in cabinetry. You will love the bright open kitchen w/ oak cabinetry, large walk-in pantry & open dining w/ beautiful bay window overlooking the private backyard. 3 bedrooms on the main floor including the spacious primary w/ 3-pc ensuite & 4-pc bath. Laundry is conveniently located in the spare bedroom closet on the main floor. Downstairs is finished with a spacious family room, huge bedroom, 3-pc bath, storage & space for an additional bedroom or two. Enjoy your evenings out on the back patio overlooking your huge, private backyard with fountain, garden area, shed & RV parking. Quick possession is available! (id:61585)
Property Details
| MLS® Number | E4431564 |
| Property Type | Single Family |
| Neigbourhood | Aspen Ridge (Wetaskiwin) |
| Amenities Near By | Golf Course, Playground |
| Community Features | Public Swimming Pool |
| Features | Cul-de-sac, Treed, Paved Lane, No Animal Home, No Smoking Home, Skylight |
| Structure | Deck |
Building
| Bathroom Total | 3 |
| Bedrooms Total | 4 |
| Amenities | Vinyl Windows |
| Appliances | Dishwasher, Dryer, Garage Door Opener Remote(s), Garage Door Opener, Refrigerator, Storage Shed, Stove, Washer, Window Coverings |
| Architectural Style | Bungalow |
| Basement Development | Finished |
| Basement Type | Full (finished) |
| Constructed Date | 1994 |
| Construction Style Attachment | Detached |
| Heating Type | Forced Air |
| Stories Total | 1 |
| Size Interior | 1,343 Ft2 |
| Type | House |
Parking
| Attached Garage | |
| R V |
Land
| Acreage | No |
| Fence Type | Fence |
| Land Amenities | Golf Course, Playground |
| Size Irregular | 1263.9 |
| Size Total | 1263.9 M2 |
| Size Total Text | 1263.9 M2 |
Rooms
| Level | Type | Length | Width | Dimensions |
|---|---|---|---|---|
| Basement | Family Room | Measurements not available | ||
| Basement | Bedroom 4 | Measurements not available | ||
| Main Level | Living Room | Measurements not available | ||
| Main Level | Dining Room | Measurements not available | ||
| Main Level | Kitchen | Measurements not available | ||
| Main Level | Primary Bedroom | Measurements not available | ||
| Main Level | Bedroom 2 | Measurements not available | ||
| Main Level | Bedroom 3 | Measurements not available |
Contact Us
Contact us for more information
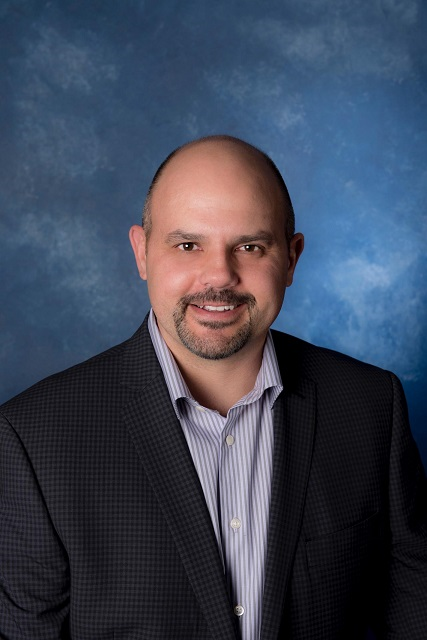
Ryan J. Kendall
Associate
(780) 352-1688
4505 56 St.
Wetaskiwin, Alberta T9A 1V5
(780) 352-6671
(780) 352-1688
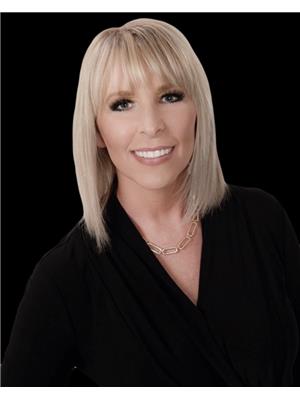
Kristi R. Kendall
Associate
(780) 352-1688
4505 56 St.
Wetaskiwin, Alberta T9A 1V5
(780) 352-6671
(780) 352-1688











