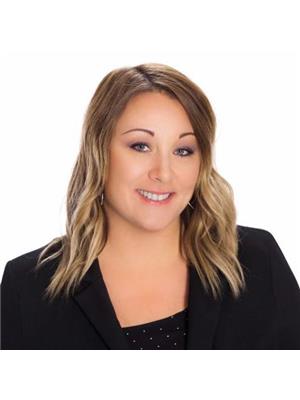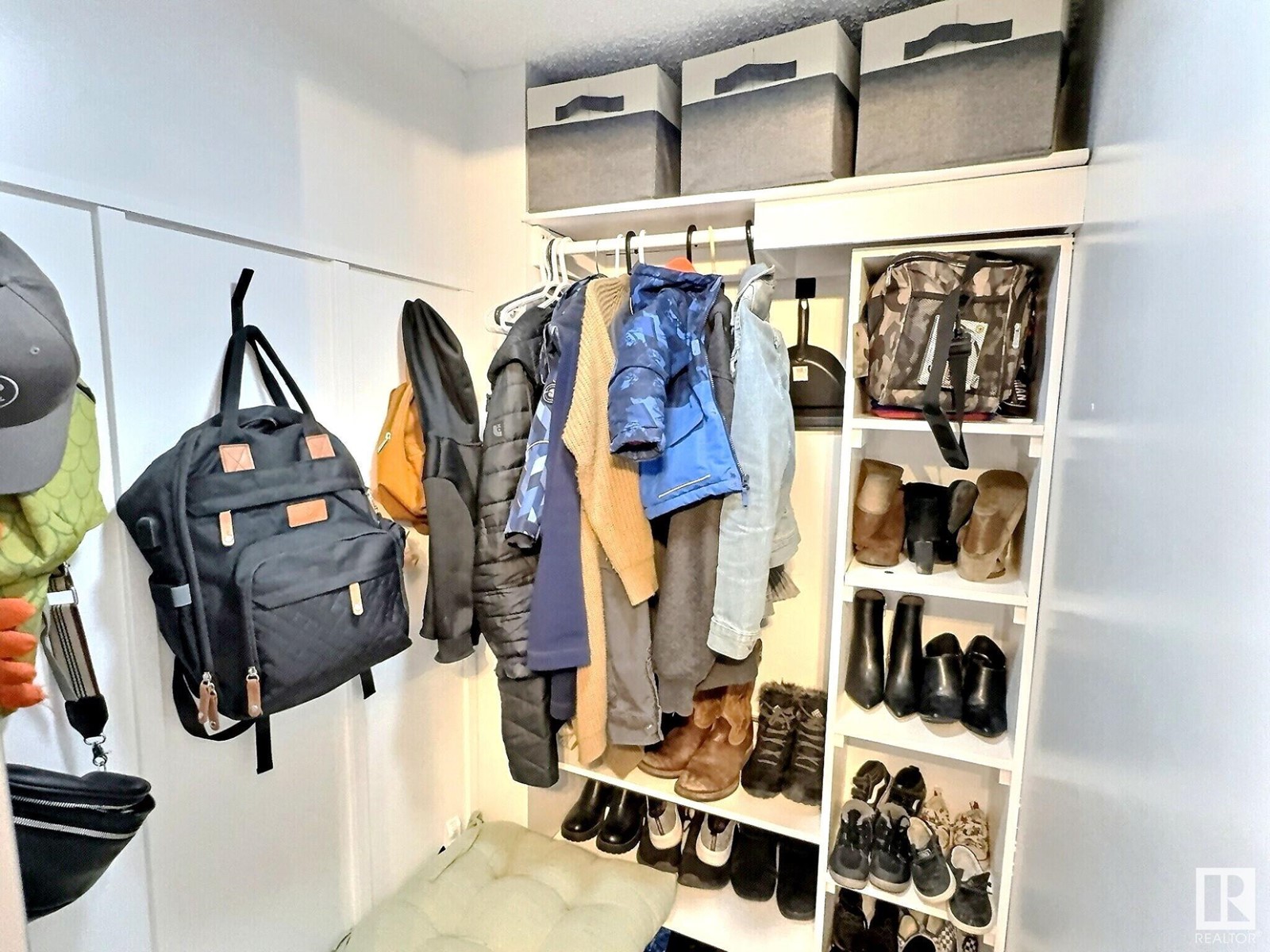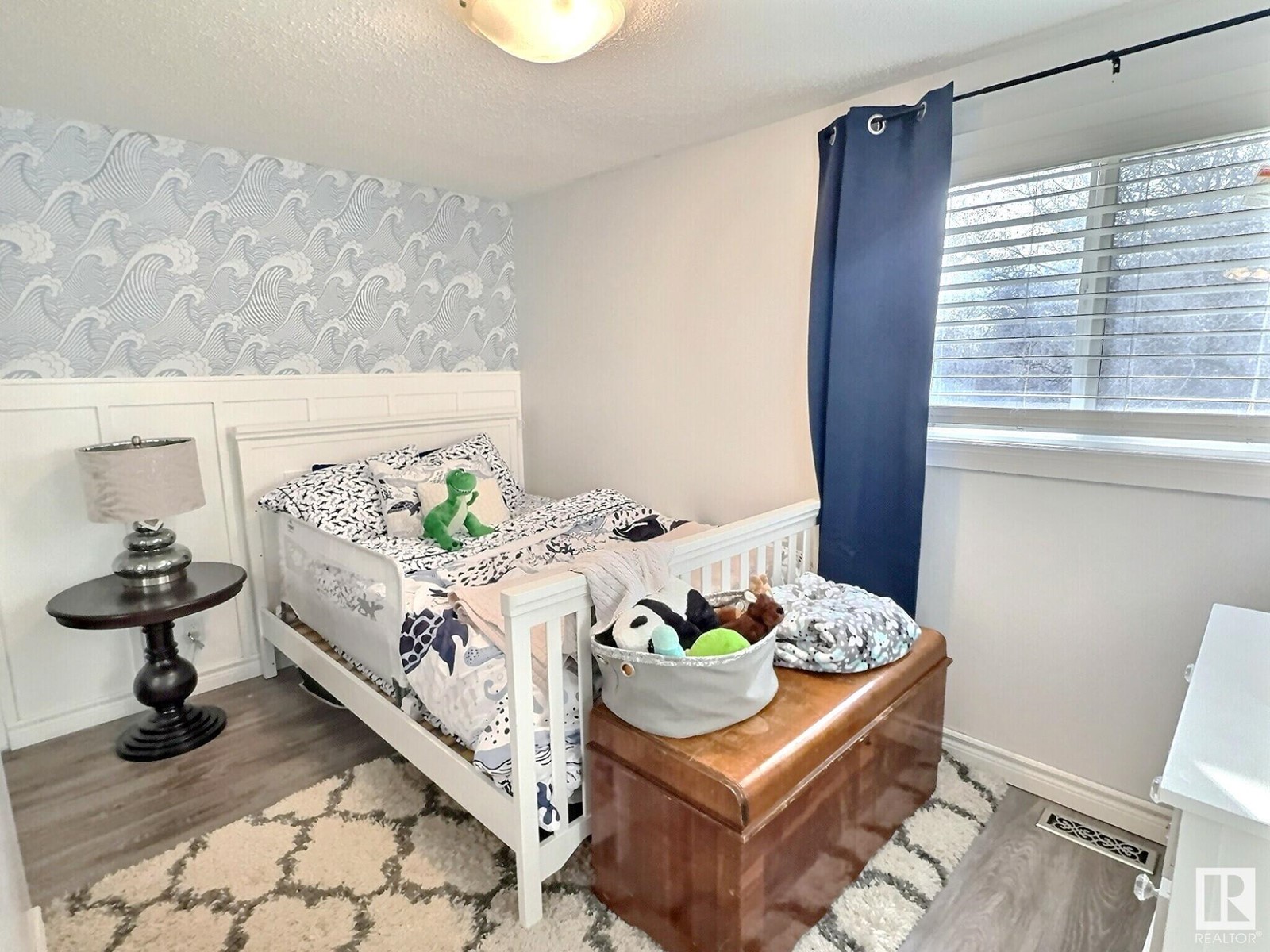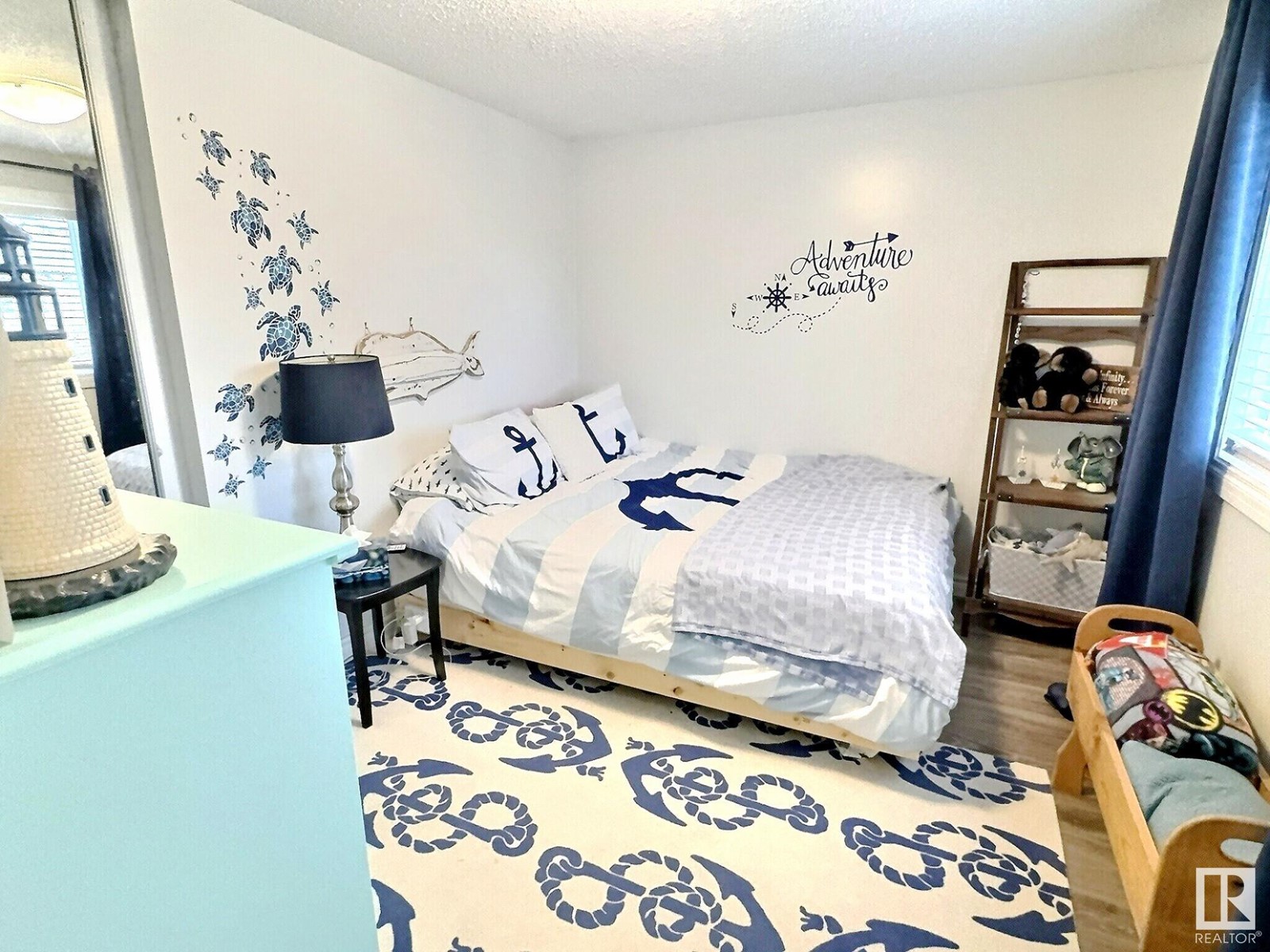67 Ridgewood Tc St. Albert, Alberta T8N 0E9
$270,000Maintenance, Exterior Maintenance, Insurance, Landscaping, Other, See Remarks, Property Management
$435.42 Monthly
Maintenance, Exterior Maintenance, Insurance, Landscaping, Other, See Remarks, Property Management
$435.42 MonthlyFarmhouse elegance blended with modern charm, tailored for first-time buyers and families seeking the perfect sanctuary in the heart of St. Albert's vibrant Braiside community. This show-stopping, fully renovated townhouse offers style and convenience, making it a rare find in today's market. The heart of the home, a fully upgraded kitchen bathed in west sunlight with access to the upper deck, with white cabinets, sleek countertops, and stainless-steel appliances, complemented by a shiplap wall feature that extends to the adjoining dining room. The main level also features a walk-in closet and a chic half bath. On the second level you'll discover three well-sized bedrooms, two offering the comfort of walk-in closets, alongside a 3-piece bath. Beyond the stylish barn door in the kitchen lies a fully developed recroom, offering a fourth bedroom and direct access to a private yard through the walkout basement, backing onto a ravine. Near schools, parks, and amenities and minutes to Downtown. LOW CONDO FEES! (id:61585)
Property Details
| MLS® Number | E4431511 |
| Property Type | Single Family |
| Neigbourhood | Braeside |
| Amenities Near By | Park, Playground, Schools, Shopping |
| Community Features | Public Swimming Pool |
| Structure | Deck |
Building
| Bathroom Total | 2 |
| Bedrooms Total | 4 |
| Appliances | Dishwasher, Dryer, Microwave Range Hood Combo, Refrigerator, Stove, Washer, Window Coverings |
| Basement Development | Finished |
| Basement Type | Full (finished) |
| Constructed Date | 1970 |
| Construction Style Attachment | Attached |
| Half Bath Total | 1 |
| Heating Type | Forced Air |
| Stories Total | 2 |
| Size Interior | 1,151 Ft2 |
| Type | Row / Townhouse |
Parking
| Stall |
Land
| Acreage | No |
| Fence Type | Fence |
| Land Amenities | Park, Playground, Schools, Shopping |
Rooms
| Level | Type | Length | Width | Dimensions |
|---|---|---|---|---|
| Lower Level | Bedroom 4 | 3.4 m | 3.2 m | 3.4 m x 3.2 m |
| Lower Level | Recreation Room | 6.6 m | 3.5 m | 6.6 m x 3.5 m |
| Main Level | Living Room | 3.6 m | 3.4 m | 3.6 m x 3.4 m |
| Main Level | Dining Room | 3.4 m | 3.4 m | 3.4 m x 3.4 m |
| Main Level | Kitchen | 3.6 m | 3.4 m | 3.6 m x 3.4 m |
| Upper Level | Primary Bedroom | 3.4 m | 3.4 m | 3.4 m x 3.4 m |
| Upper Level | Bedroom 2 | 2.4 m | 3.6 m | 2.4 m x 3.6 m |
| Upper Level | Bedroom 3 | 3.4 m | 2.8 m | 3.4 m x 2.8 m |
Contact Us
Contact us for more information

Lindsey Page
Associate
(780) 401-3463
www.youtube.com/embed/JK74oGpGCFA
102-1253 91 St Sw
Edmonton, Alberta T6X 1E9
(780) 660-0000
(780) 401-3463
























