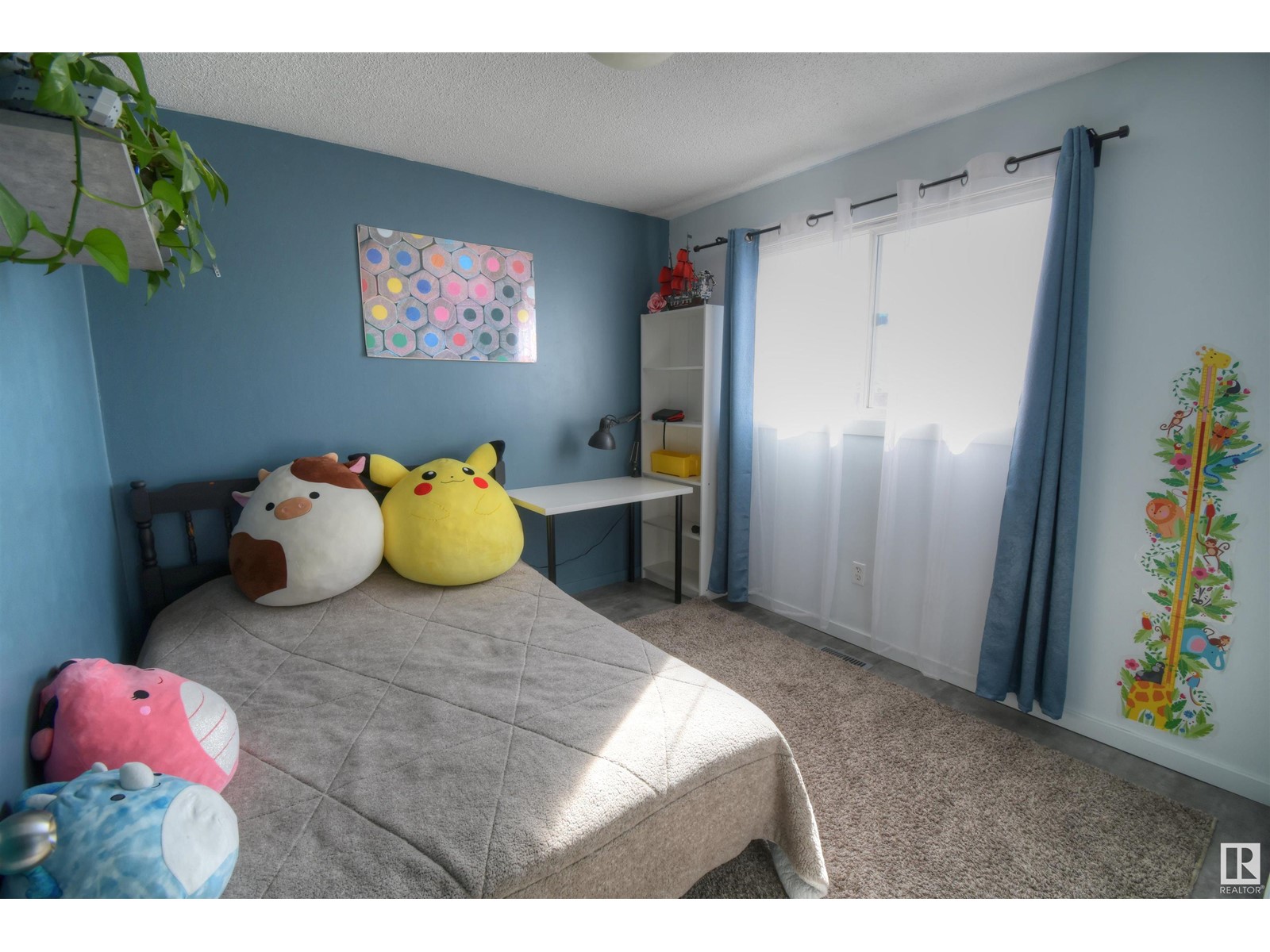4701 46 Av St. Paul Town, Alberta T0A 3A3
$229,000
All the major updates are done - just move in and enjoy! This charming, modern home sits on a spacious corner lot and is loaded with character. Step into the inviting living room, highlighted by a one-of-a-kind feature wall, then flow into the bright dining area and stylish kitchen, complete with white cabinetry and stainless steel appliances - perfect for entertaining and family time. Durable, easy-care flooring runs throughout the main floor, and the beautifully renovated bathroom adds a touch of luxury. Each of the 3 main floor bedrooms showcase unique design elements you won’t find anywhere else. The fully finished basement matches the main floor’s quality, offering a cozy family room, 3-piece bath, and 2 additional bedrooms. Outside, enjoy a fenced backyard, nearby playground, and walkable access to schools and downtown. Updates include shingles, siding, furnace, windows, HWT, electrical and more. Your ideal home awaits! (id:61585)
Property Details
| MLS® Number | E4431490 |
| Property Type | Single Family |
| Neigbourhood | St. Paul Town |
| Amenities Near By | Playground, Schools, Shopping |
| Features | Corner Site, Lane |
| Structure | Patio(s) |
Building
| Bathroom Total | 2 |
| Bedrooms Total | 5 |
| Amenities | Vinyl Windows |
| Appliances | Dishwasher, Dryer, Refrigerator, Stove, Washer, Window Coverings |
| Architectural Style | Bungalow |
| Basement Development | Finished |
| Basement Type | Full (finished) |
| Constructed Date | 1969 |
| Construction Style Attachment | Detached |
| Heating Type | Forced Air |
| Stories Total | 1 |
| Size Interior | 1,129 Ft2 |
| Type | House |
Parking
| No Garage |
Land
| Acreage | No |
| Fence Type | Fence |
| Land Amenities | Playground, Schools, Shopping |
Rooms
| Level | Type | Length | Width | Dimensions |
|---|---|---|---|---|
| Basement | Family Room | 3.87 m | 8.02 m | 3.87 m x 8.02 m |
| Basement | Bedroom 4 | 3.2 m | 4.03 m | 3.2 m x 4.03 m |
| Basement | Bedroom 5 | 2.93 m | 3.8 m | 2.93 m x 3.8 m |
| Basement | Storage | 2.84 m | 3.04 m | 2.84 m x 3.04 m |
| Basement | Utility Room | 3.82 m | 3.49 m | 3.82 m x 3.49 m |
| Main Level | Living Room | 5.08 m | 3.95 m | 5.08 m x 3.95 m |
| Main Level | Dining Room | 3.58 m | 2.42 m | 3.58 m x 2.42 m |
| Main Level | Kitchen | 3.58 m | 2.64 m | 3.58 m x 2.64 m |
| Main Level | Primary Bedroom | 3.15 m | 3.7 m | 3.15 m x 3.7 m |
| Main Level | Bedroom 2 | 2.93 m | 3.09 m | 2.93 m x 3.09 m |
| Main Level | Bedroom 3 | 2.9 m | 3.664 m | 2.9 m x 3.664 m |
Contact Us
Contact us for more information

Darren M. Poirier
Associate
(780) 645-6619
101-4341 50 Ave
St Paul, Alberta T0A 3A3
(780) 645-4535
(780) 645-6619





















