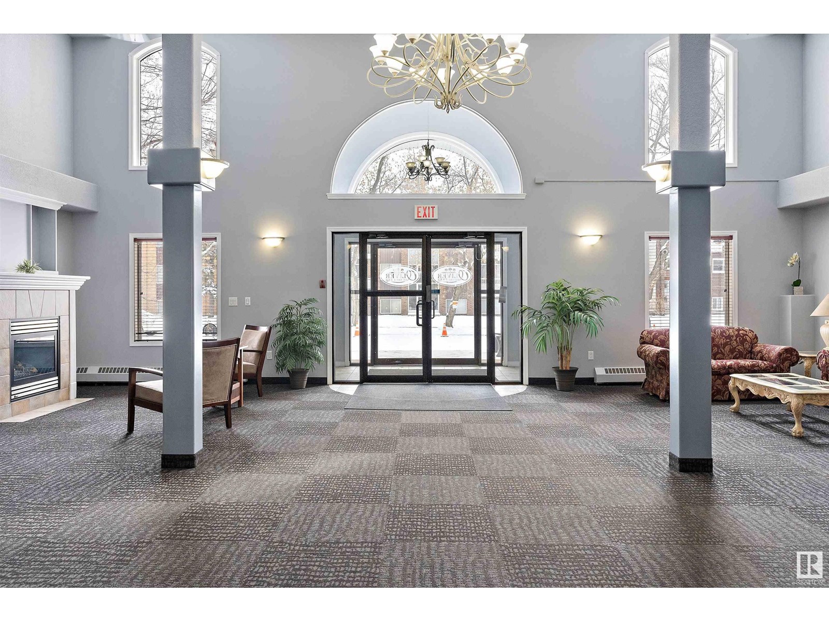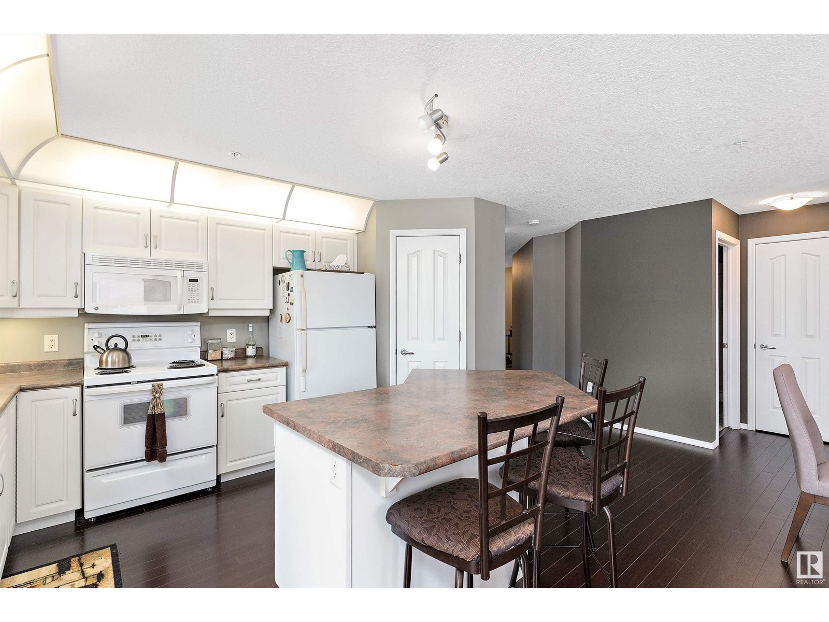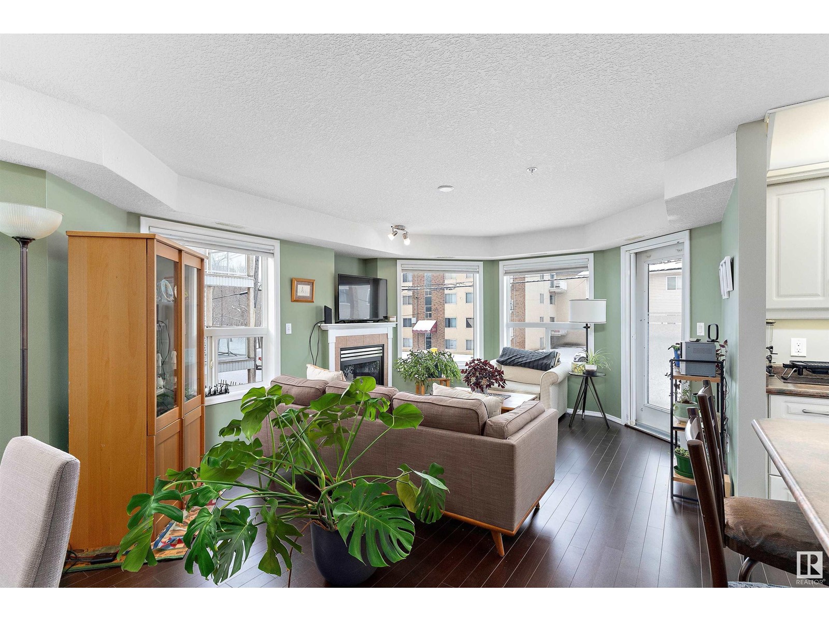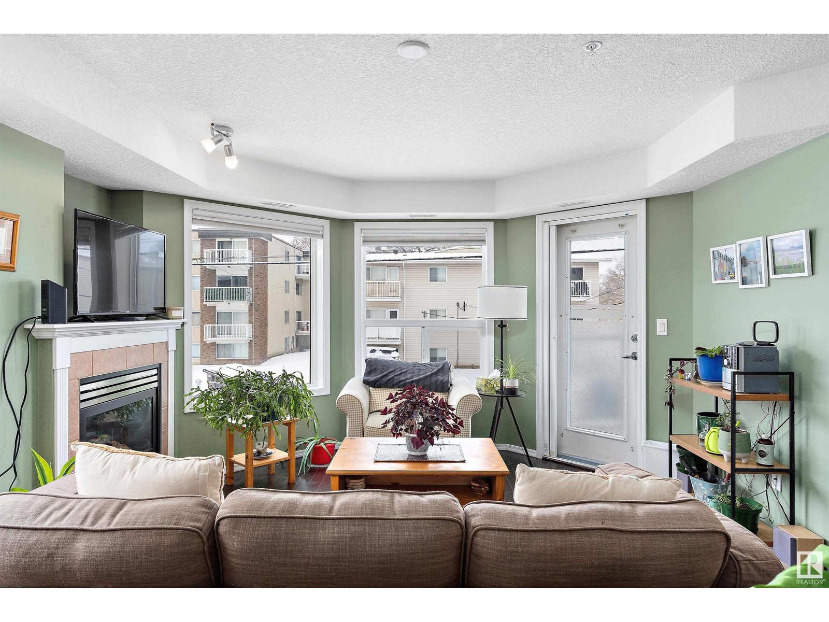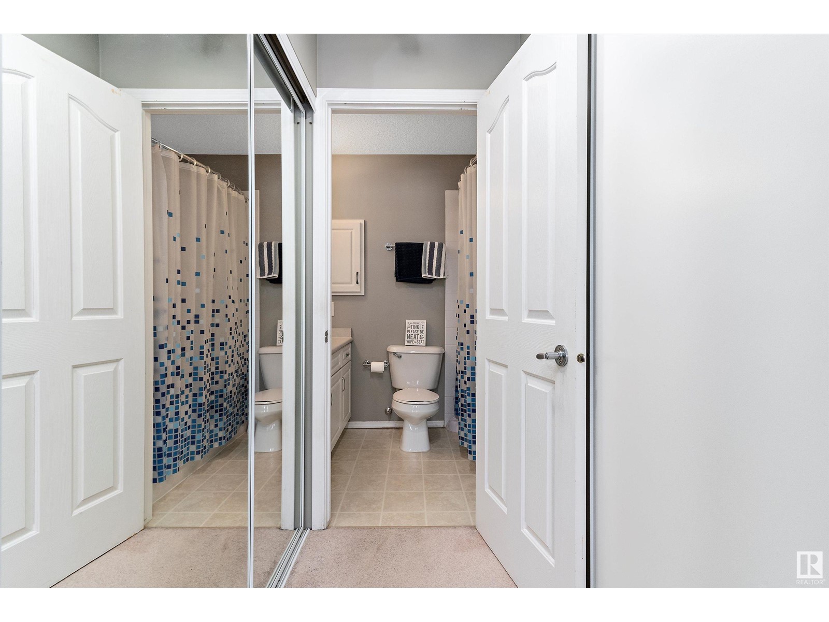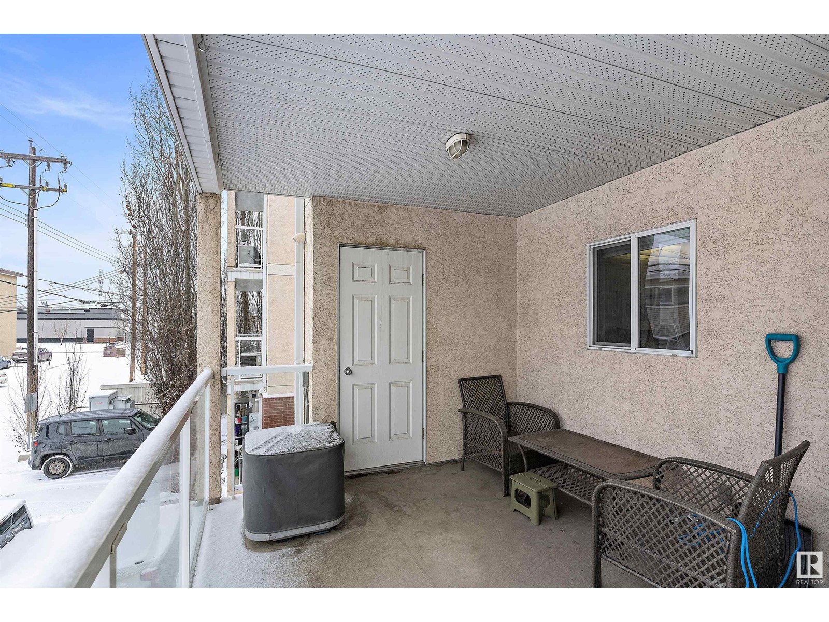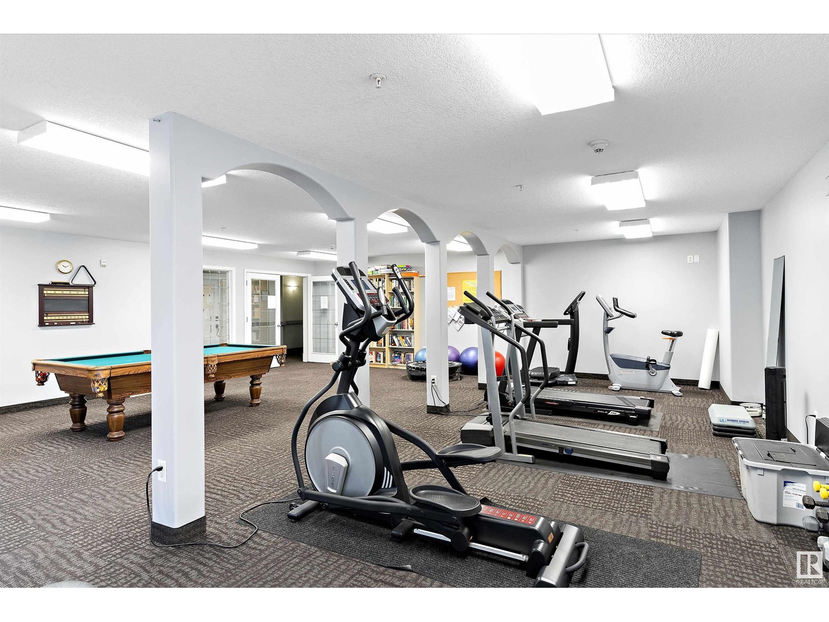#208 10308 114 St Nw Edmonton, Alberta T5K 2X2
$245,000Maintenance, Caretaker, Exterior Maintenance, Heat, Insurance, Common Area Maintenance, Landscaping, Other, See Remarks, Property Management, Water
$514.80 Monthly
Maintenance, Caretaker, Exterior Maintenance, Heat, Insurance, Common Area Maintenance, Landscaping, Other, See Remarks, Property Management, Water
$514.80 MonthlyOffering over 1000 sq ft of bright, open living space, this pet-friendly condo features 2 spacious bedrooms, 2 full bathrooms, and a welcoming living room with a cozy gas fireplace. Large windows flood the space with natural light, while the southwest-facing balcony is ideal for relaxing evenings and sunset views. Stay cool in the summer with central A/C and enjoy the perks of in-suite laundry, heated underground parking (plus extra storage), and access to the building’s social and fitness rooms. Just steps from Edmonton’s River Valley, Brewery District, shops, restaurants, parks, and public transit — including MacEwan University and the LRT — this location truly has it all. Bonus: condo fees include heat, water, and a gas line hookup for your BBQ. A fantastic opportunity for anyone looking to experience the best of central Edmonton living! (id:61585)
Property Details
| MLS® Number | E4431528 |
| Property Type | Single Family |
| Neigbourhood | Wîhkwêntôwin |
| Amenities Near By | Playground, Public Transit, Schools, Shopping |
| Community Features | Public Swimming Pool |
| Features | No Smoking Home |
Building
| Bathroom Total | 2 |
| Bedrooms Total | 2 |
| Amenities | Ceiling - 9ft |
| Appliances | Dishwasher, Dryer, Refrigerator, Stove, Washer |
| Basement Type | None |
| Constructed Date | 2002 |
| Fire Protection | Smoke Detectors |
| Fireplace Fuel | Gas |
| Fireplace Present | Yes |
| Fireplace Type | Corner |
| Heating Type | Forced Air |
| Size Interior | 1,124 Ft2 |
| Type | Apartment |
Parking
| Heated Garage | |
| Underground |
Land
| Acreage | No |
| Land Amenities | Playground, Public Transit, Schools, Shopping |
Rooms
| Level | Type | Length | Width | Dimensions |
|---|---|---|---|---|
| Main Level | Living Room | 5.03 m | 3.77 m | 5.03 m x 3.77 m |
| Main Level | Dining Room | 2.85 m | 2.58 m | 2.85 m x 2.58 m |
| Main Level | Kitchen | 4.23 m | 3.18 m | 4.23 m x 3.18 m |
| Main Level | Primary Bedroom | 3.98 m | 3.42 m | 3.98 m x 3.42 m |
| Main Level | Bedroom 2 | 3.35 m | 2.98 m | 3.35 m x 2.98 m |
Contact Us
Contact us for more information
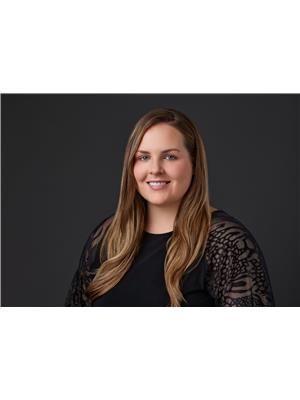
Ashley Webber
Associate
1400-10665 Jasper Ave Nw
Edmonton, Alberta T5J 3S9
(403) 262-7653


