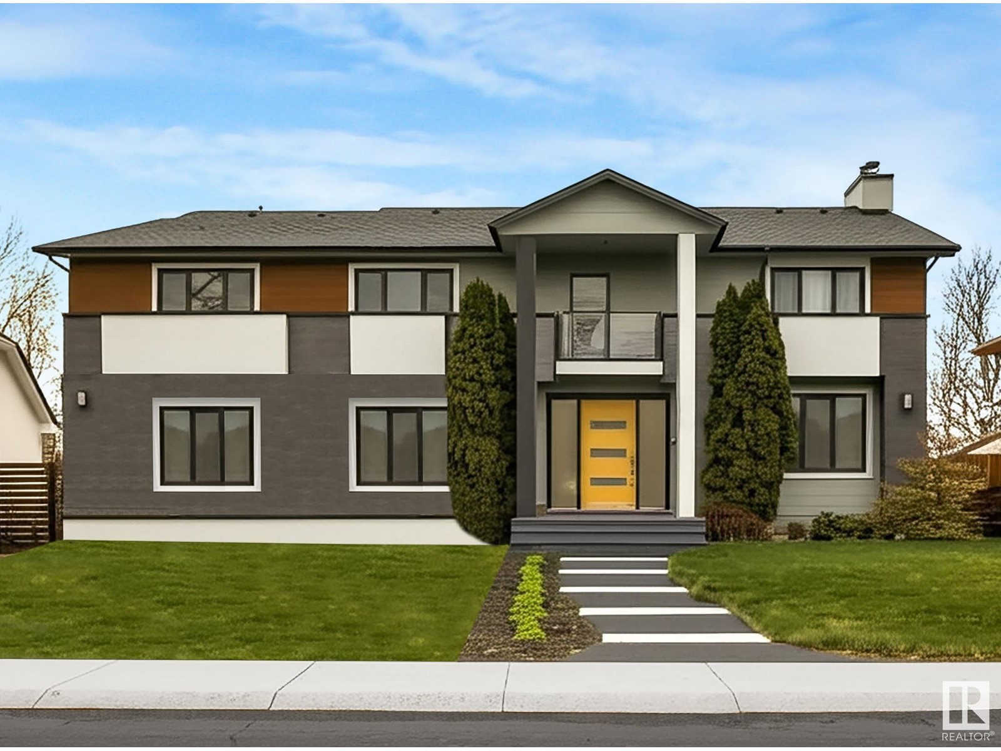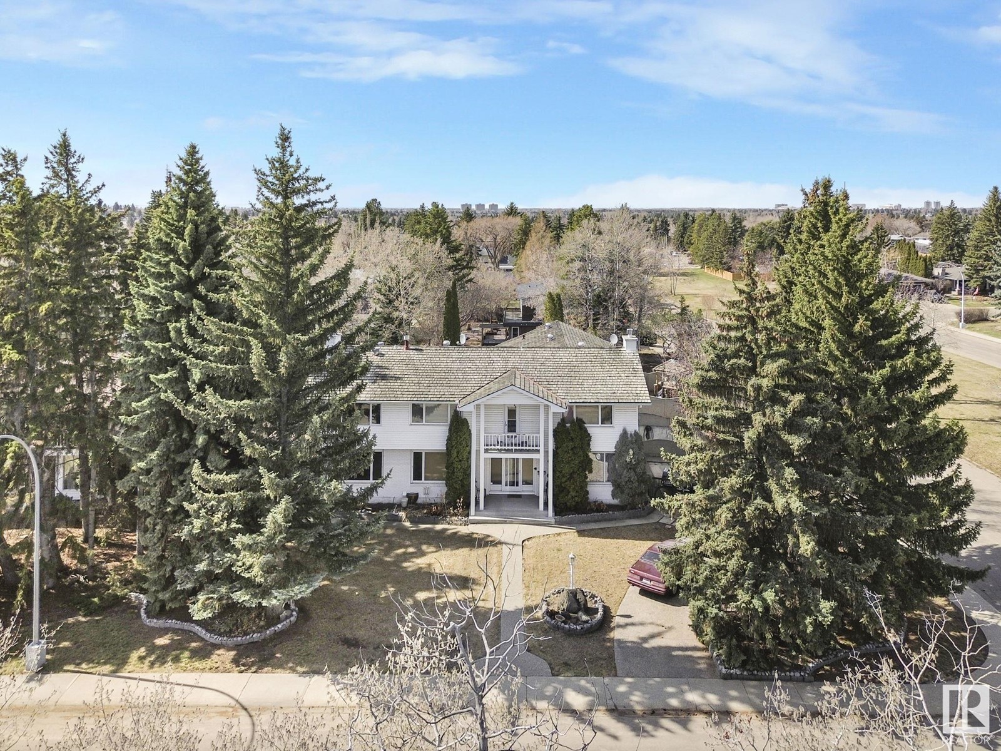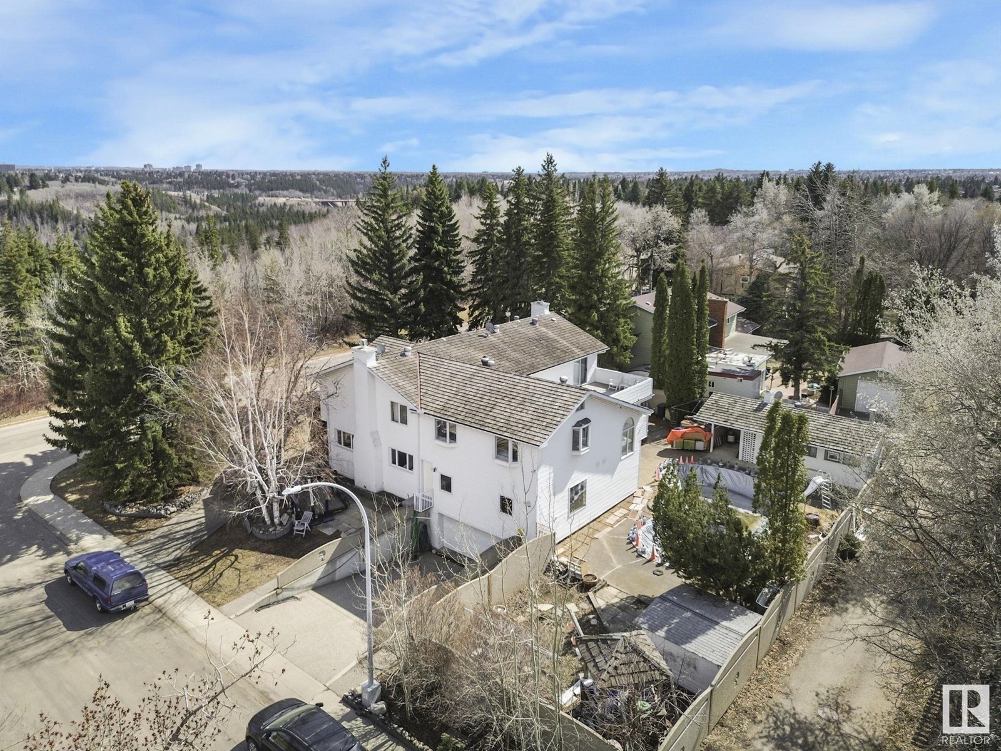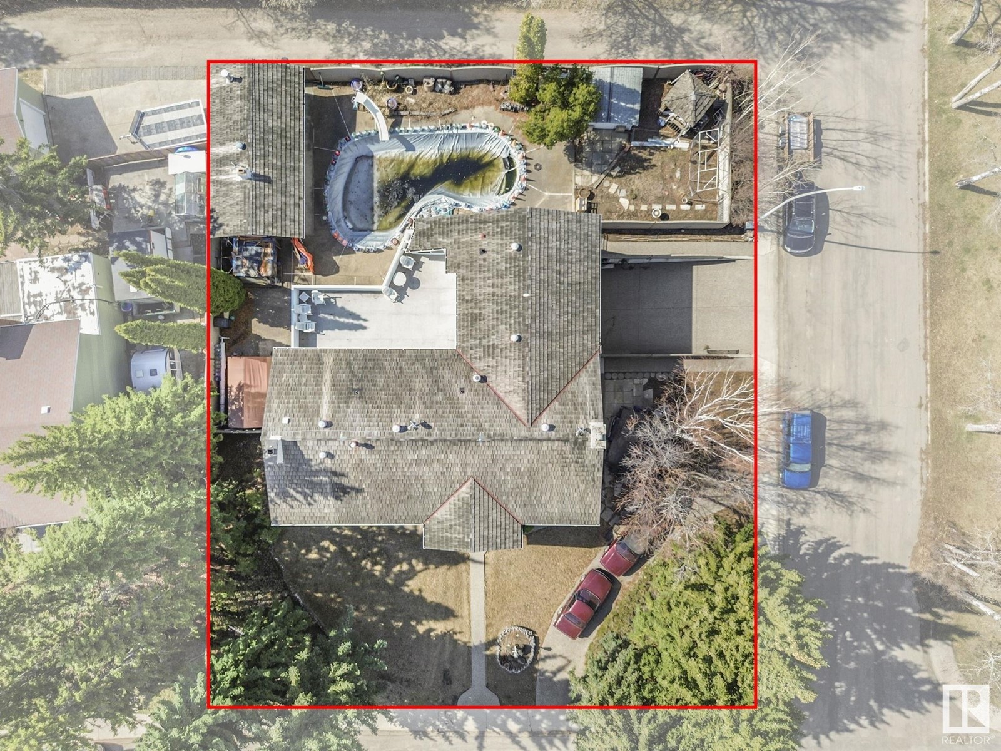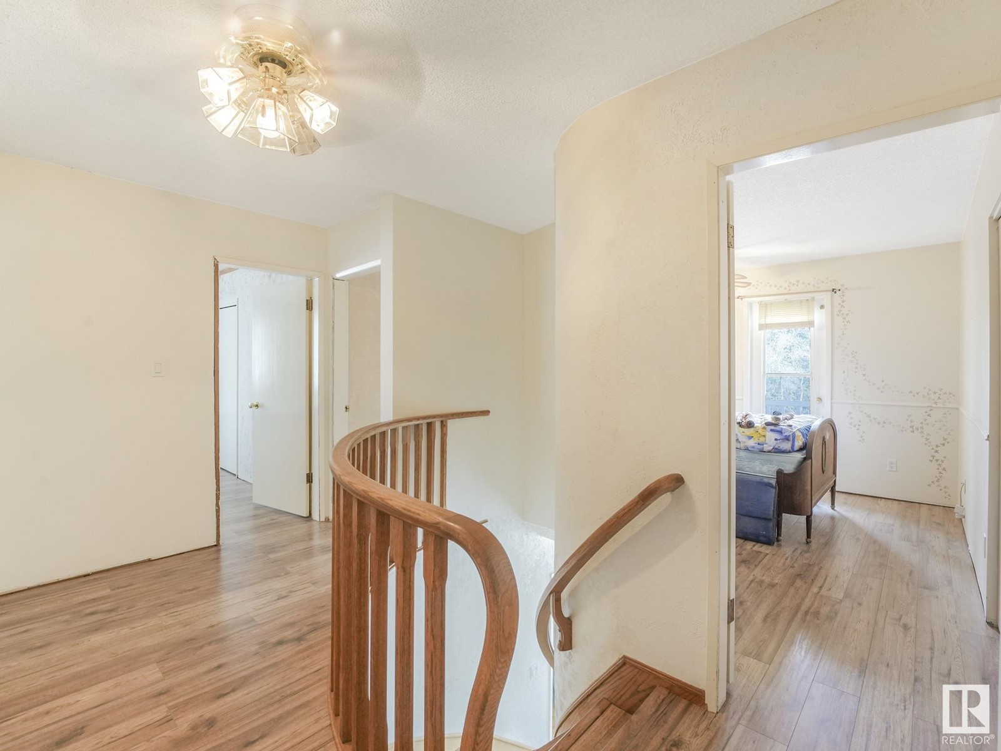5508 141 St Nw Nw Edmonton, Alberta T6H 4A2
$1,215,000
Welcome to this one of a kind property perched on a massive corner lot in the heart of Brookside—overlooking Whitemud Ravine with stunning views of University farms and the city skyline—this unique home is full of potential. Whether you're a seasoned renovator or dreaming of building from the ground up, this property offers a rare opportunity. The spacious layout and solid structure provide a perfect canvas for your vision, with endless customization options. Inside, the main floor features two cozy living areas with fireplaces and a layout ready for your touch. A private entrance adds potential for a home office, nanny suite, or in-law space. The basement has direct garage access and room for more living space. Upstairs, the huge primary suite opens to a rooftop deck. Three more bedrooms and a separate suite over the garage offer space for family or guests. With a cedar shake roof, new furnaces and A/C units, a backyard pool, fire pit, and patio—this home blends comfort, flexibility, and location. (id:61585)
Property Details
| MLS® Number | E4431509 |
| Property Type | Single Family |
| Neigbourhood | Brookside |
| Amenities Near By | Park, Playground, Public Transit, Schools, Shopping, Ski Hill |
| Features | Corner Site, Ravine, Flat Site, Park/reserve, Lane, No Animal Home, No Smoking Home |
| Pool Type | Outdoor Pool |
| Structure | Deck, Dog Run - Fenced In, Porch |
| View Type | Ravine View, Valley View, City View |
Building
| Bathroom Total | 6 |
| Bedrooms Total | 4 |
| Amenities | Vinyl Windows |
| Appliances | Dishwasher, Dryer, Freezer, Garage Door Opener Remote(s), Garage Door Opener, Hood Fan, Oven - Built-in, Stove, Washer, Window Coverings |
| Basement Development | Finished |
| Basement Type | Full (finished) |
| Constructed Date | 1969 |
| Construction Style Attachment | Detached |
| Fire Protection | Smoke Detectors |
| Half Bath Total | 1 |
| Heating Type | Forced Air |
| Stories Total | 2 |
| Size Interior | 4,618 Ft2 |
| Type | House |
Parking
| Stall | |
| Attached Garage | |
| Heated Garage | |
| Oversize | |
| Parking Pad |
Land
| Acreage | No |
| Fence Type | Fence |
| Land Amenities | Park, Playground, Public Transit, Schools, Shopping, Ski Hill |
| Size Irregular | 1095 |
| Size Total | 1095 M2 |
| Size Total Text | 1095 M2 |
| Surface Water | Ponds |
Rooms
| Level | Type | Length | Width | Dimensions |
|---|---|---|---|---|
| Upper Level | Primary Bedroom | Measurements not available | ||
| Upper Level | Bedroom 2 | Measurements not available | ||
| Upper Level | Bedroom 3 | Measurements not available | ||
| Upper Level | Bedroom 4 | Measurements not available |
Contact Us
Contact us for more information
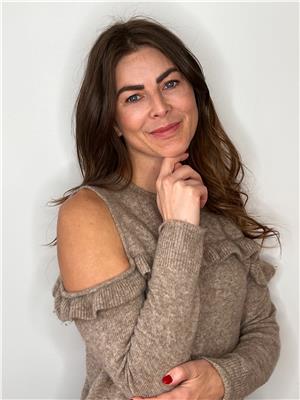
Tiara Anderson
Associate
6211 187b St Nw
Edmonton, Alberta T5T 5T3
(780) 915-6442

